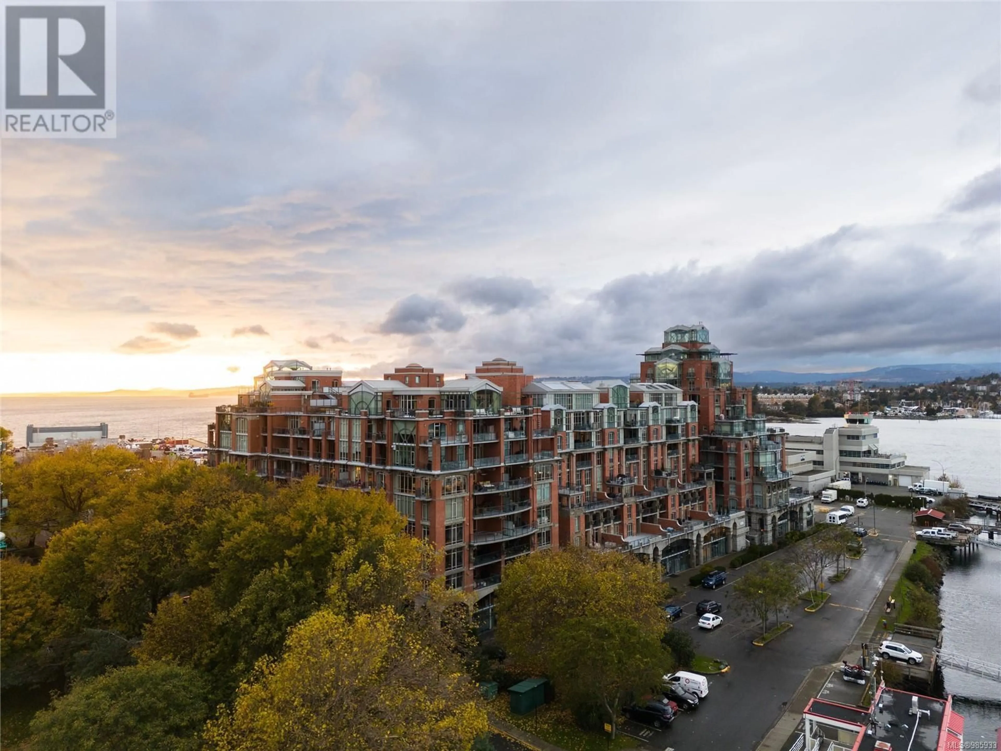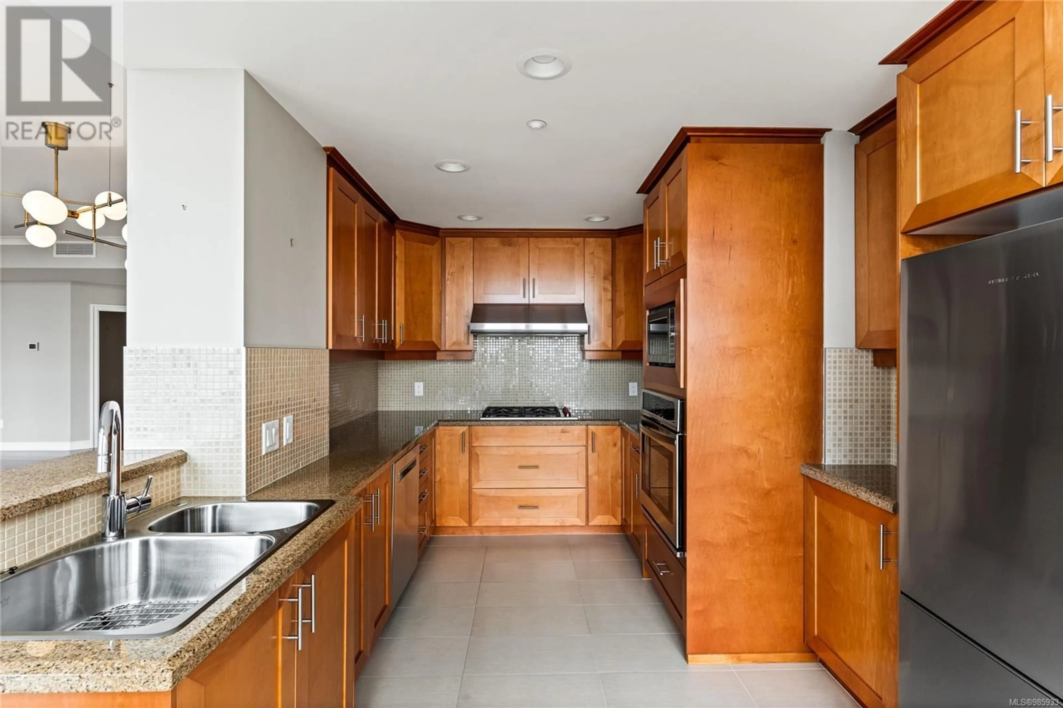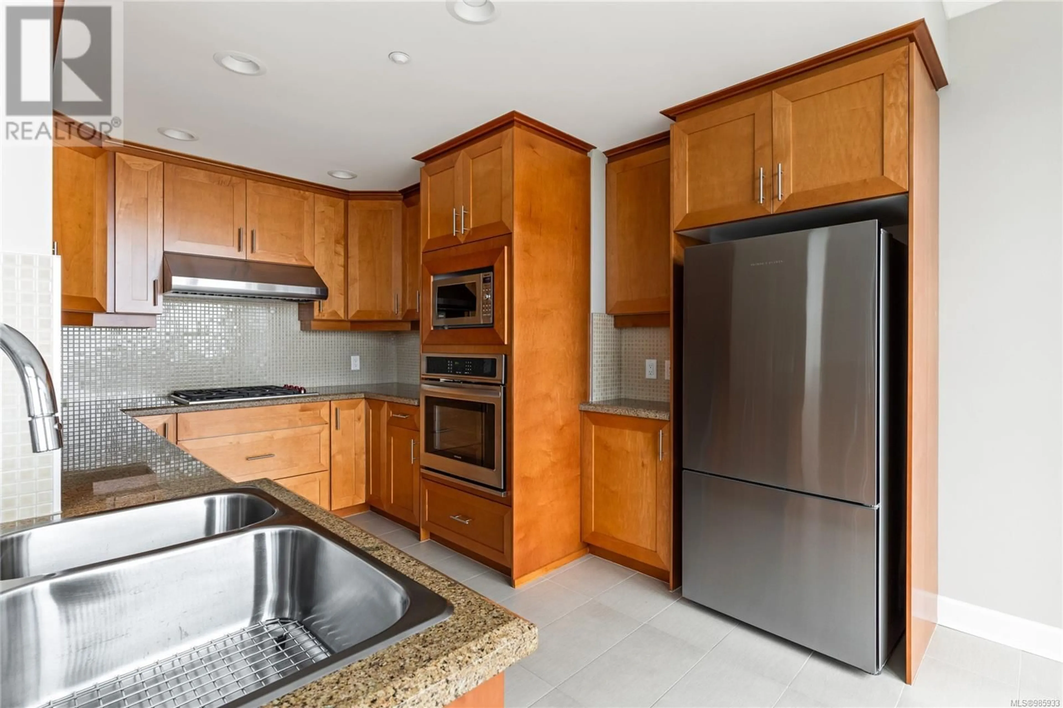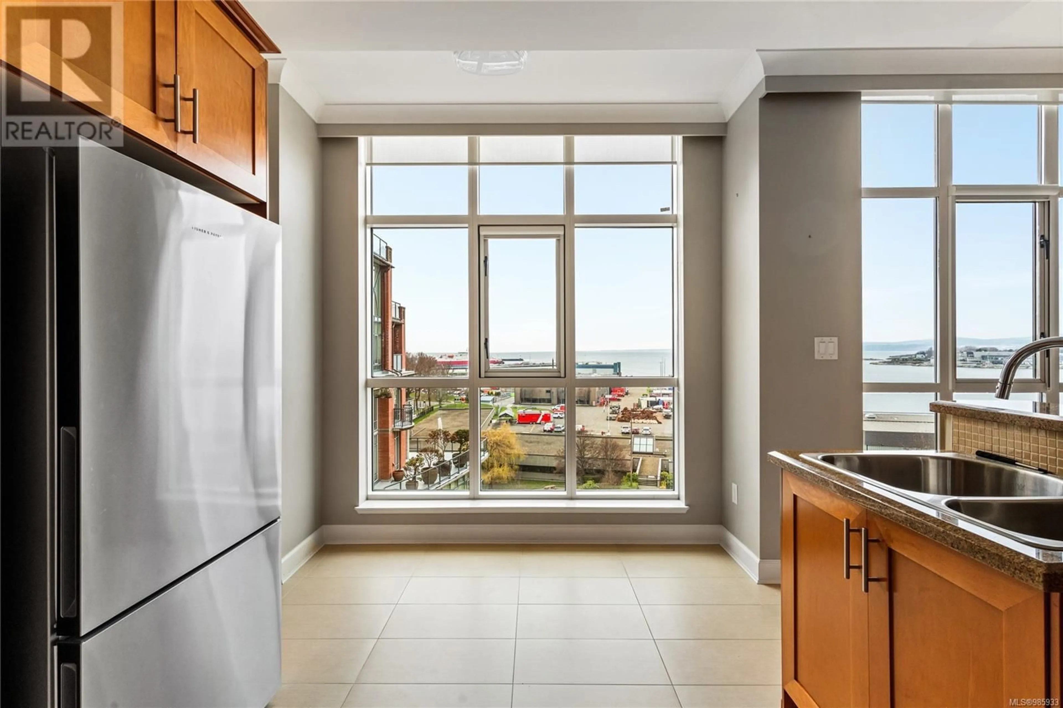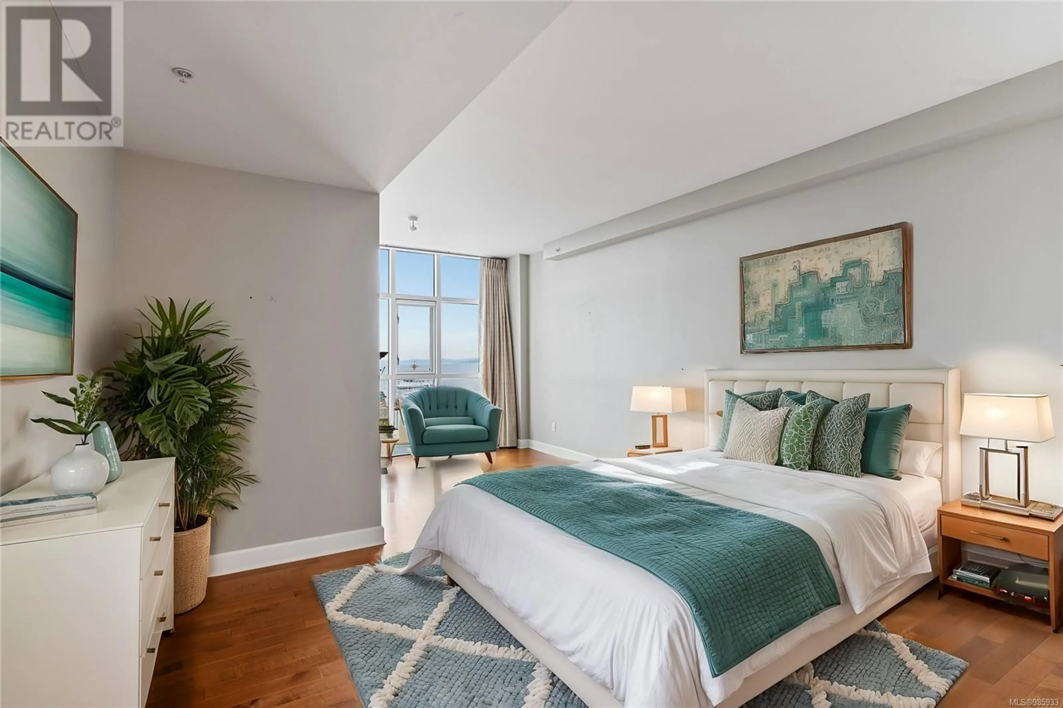819 21 Dallas Rd, Victoria, British Columbia V8V4Z9
Contact us about this property
Highlights
Estimated ValueThis is the price Wahi expects this property to sell for.
The calculation is powered by our Instant Home Value Estimate, which uses current market and property price trends to estimate your home’s value with a 90% accuracy rate.Not available
Price/Sqft$754/sqft
Est. Mortgage$6,438/mo
Maintenance fees$1864/mo
Tax Amount ()-
Days On Market42 days
Description
Experience luxury living at the highly coveted Shoal Point. This award winning building is one of Victoria's most iconic and prestigious buildings, known for its striking architectural design, waterfront location and being moments away from walking paths, peaceful green spaces, and the city’s highlights. Situated at the entrance to the Inner Harbour in James Bay, Shoal Point offers amenities such as an indoor pool, steam room, sauna, fitness centre, and concierge service. Entering the condo, you'll be met with floor to ceiling windows giving you an unobstructed view of the ocean and Olympic Mountains. This well thought out and spacious home has been meticulously maintained throughout the years; includes Wolf and Fisher Paykel Appliances, Air Conditioning, and a 183 sf balcony. The oversized primary bedroom includes a gas fireplace, reading nook, and spa-like ensuite. Your guests will feel comfortable in their own wing which also includes their own private bathroom. (id:39198)
Property Details
Interior
Features
Main level Floor
Living room
15'7 x 23'1Dining room
20'11 x 8'7Kitchen
16'11 x 8'7Balcony
10'6 x 17'5Exterior
Parking
Garage spaces 1
Garage type -
Other parking spaces 0
Total parking spaces 1
Condo Details
Inclusions
Property History
 27
27
