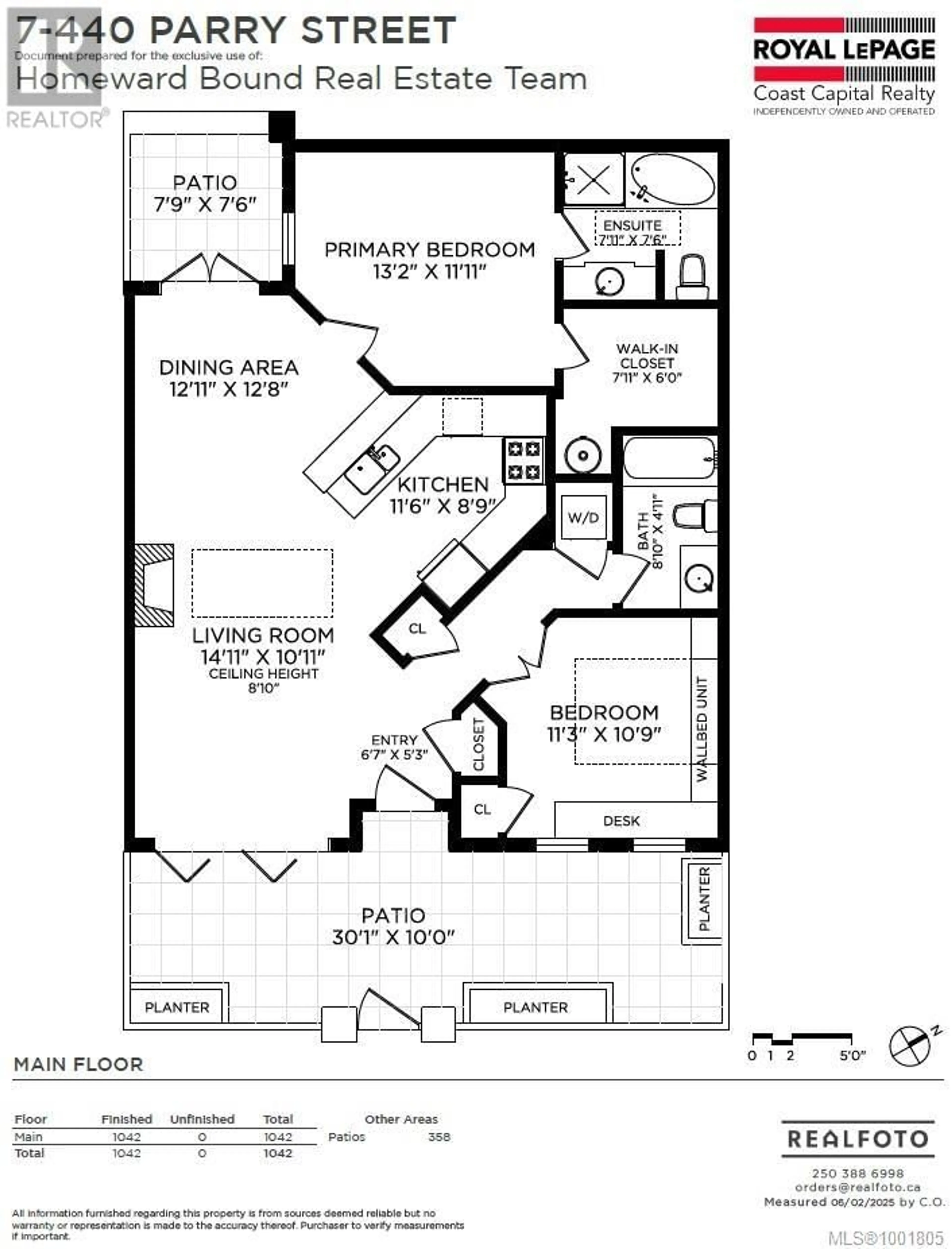7 - 440 PARRY STREET, Victoria, British Columbia V8V1S1
Contact us about this property
Highlights
Estimated ValueThis is the price Wahi expects this property to sell for.
The calculation is powered by our Instant Home Value Estimate, which uses current market and property price trends to estimate your home’s value with a 90% accuracy rate.Not available
Price/Sqft$847/sqft
Est. Mortgage$5,098/mo
Maintenance fees$526/mo
Tax Amount ()$4,986/yr
Days On Market3 days
Description
PEN HOUSE SAT 1-3PM! Nestled atop the beautifully restored, award-winning Redstone, this penthouse-style top-floor suite, accessible by stairs & elevator, offers a rare blend of modern luxury & historic style. W/ no one above or below & its own private entrance, this townhome-style unit is one of 2 suites in the complex w/ the largest sized patio, it also features a back balcony. Inside, you'll find an open, sun-filled layout w/ high ceilings, wood flrs & skylight that floods the living & dining w/ natural light. The angled kitchen is stylish & functional & incl stainless steel appliances & eating bar. The spacious primary bedrm incl a luxurious ensuite w/ separate walk-in shower, soaker tub & a sculptural bowl sink—plus skylight. With in-suite laundry, extra storage, LCP parking & a soon-to-be-upgraded elevator (already paid for), this home offers effortless comfort. Located on a quiet street steps from James Bay Village, Beacon Hill Park, Inner Harbour & the ocean. Pets welcome! (id:39198)
Property Details
Interior
Features
Main level Floor
Patio
8' x 8'Patio
10' x 30'Ensuite
Bedroom
11' x 11'Exterior
Parking
Garage spaces -
Garage type -
Total parking spaces 1
Condo Details
Inclusions
Property History
 45
45





