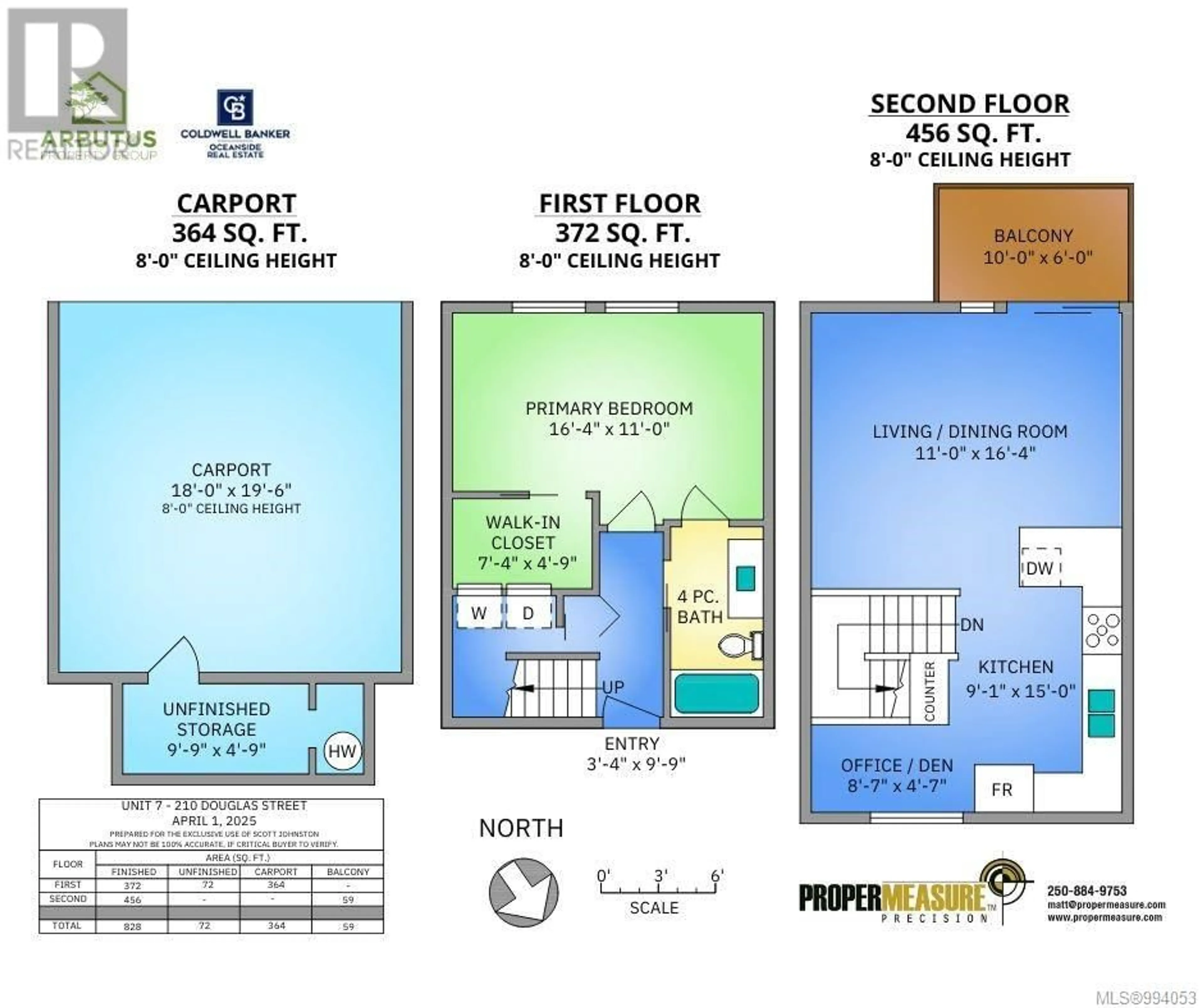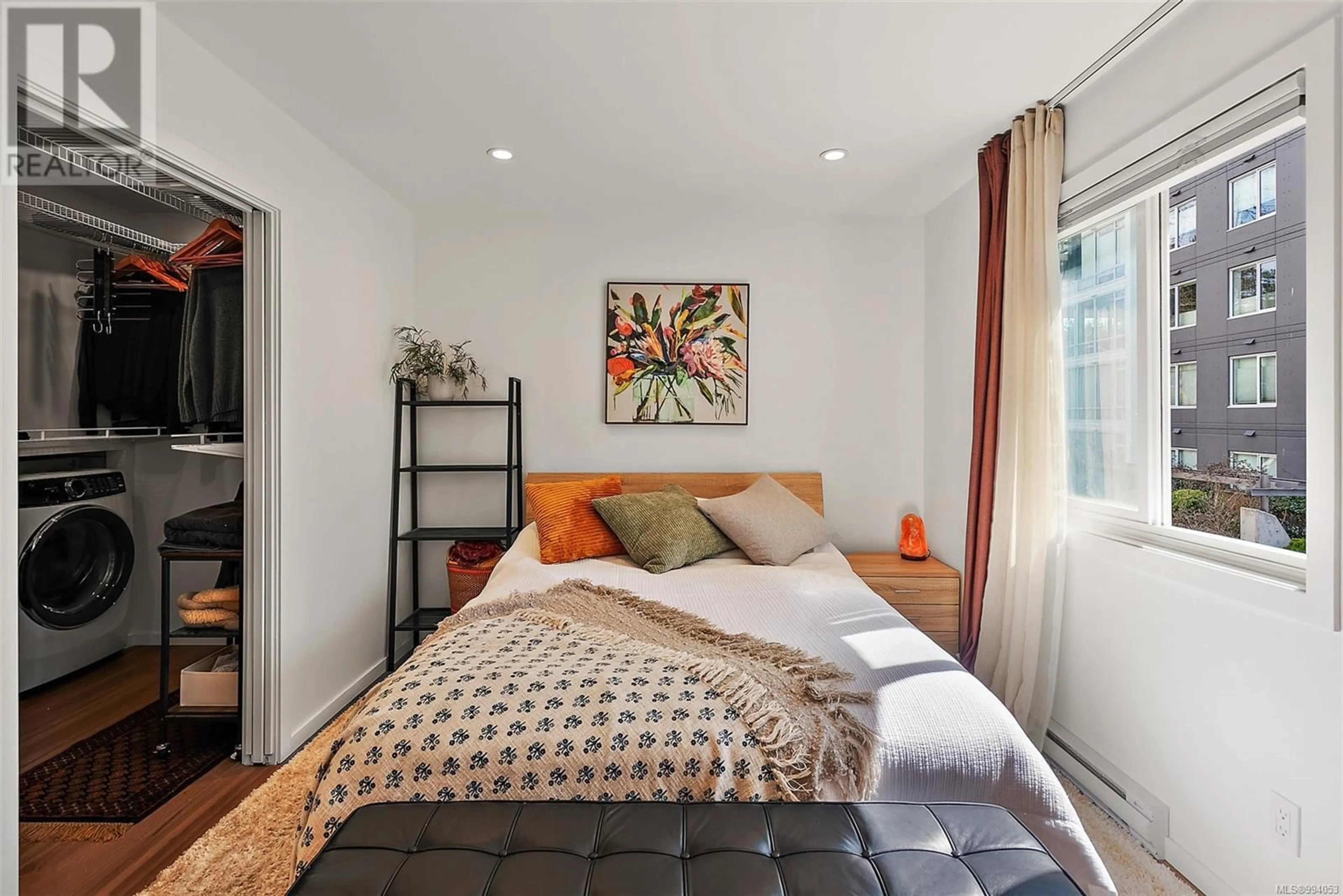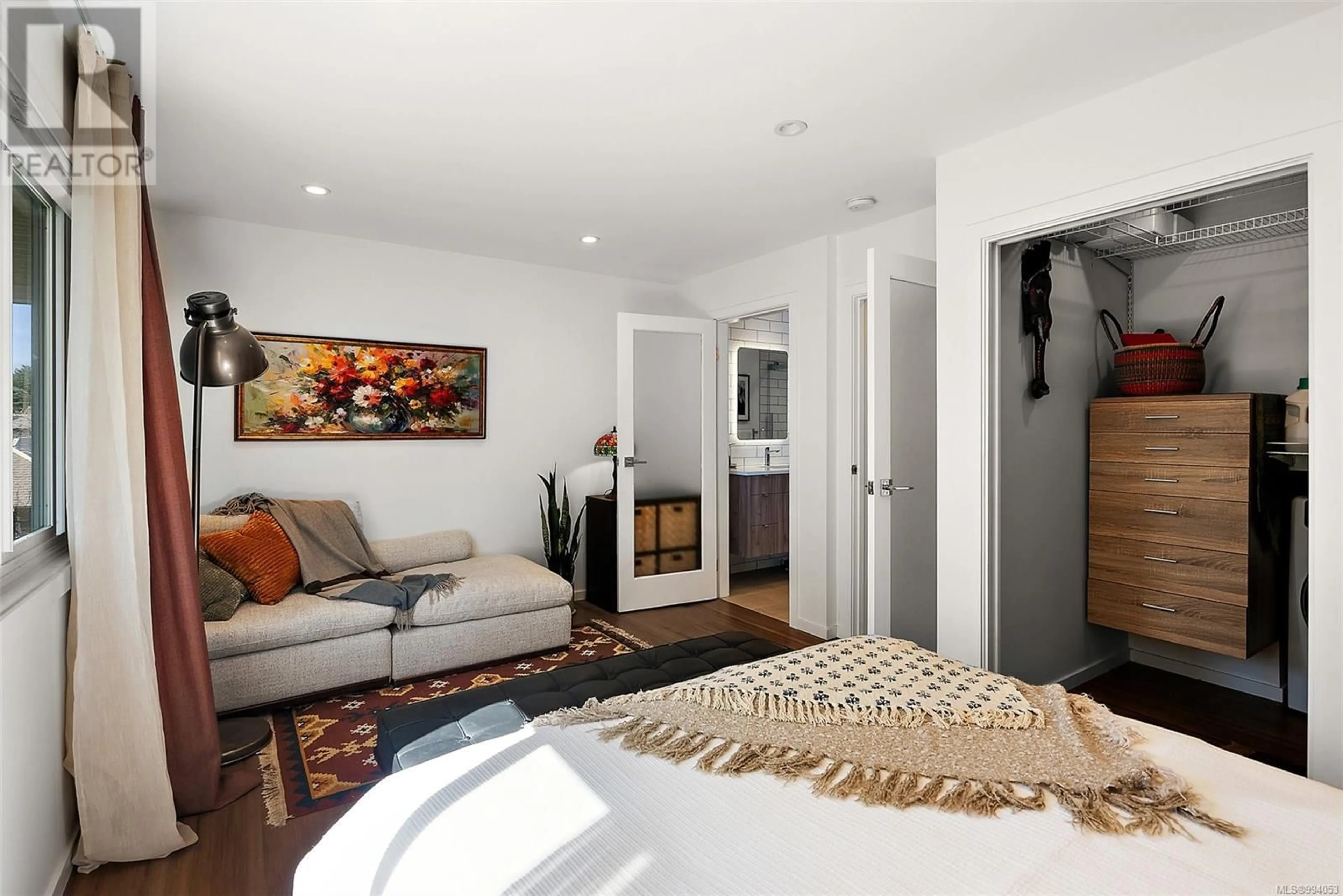7 210 Douglas St, Victoria, British Columbia V8V2P2
Contact us about this property
Highlights
Estimated ValueThis is the price Wahi expects this property to sell for.
The calculation is powered by our Instant Home Value Estimate, which uses current market and property price trends to estimate your home’s value with a 90% accuracy rate.Not available
Price/Sqft$566/sqft
Est. Mortgage$3,217/mo
Maintenance fees$480/mo
Tax Amount ()-
Days On Market8 days
Description
Prime location in James Bay, just across from Beacon Hill Park and two blocks to Dallas Road & the Salish Sea, with parks and beaches at your doorstep! This pet-friendly townhouse has undergone a complete renovation, including a brand-new kitchen, bathroom, flooring, pot lights, and more (ask for the full upgrade list). The floor plan has been reimagined to feature one spacious primary bedroom with a cheater en-suite and walk-in closet with laundry, offering a unique, functional layout. For those who love gas, enjoy a gas cooktop, gas roughed-in to the living room for your choice of fireplace, and gas hookup on the balcony for your BBQ. With southern exposure, this home is filled with natural light, creating a warm and inviting space for both entertaining and relaxation. Just minutes from Cook Street Village, James Bay Square, Downtown Victoria, the Inner Harbor, and Fisherman’s Wharf – the ideal home for discerning buyers! EV charging, TWO parking stalls in your very own carport! (id:39198)
Property Details
Interior
Features
Lower level Floor
Bathroom
Primary Bedroom
16'4 x 11'0Entrance
10' x 4'Exterior
Parking
Garage spaces 2
Garage type Carport
Other parking spaces 0
Total parking spaces 2
Condo Details
Inclusions
Property History
 31
31



