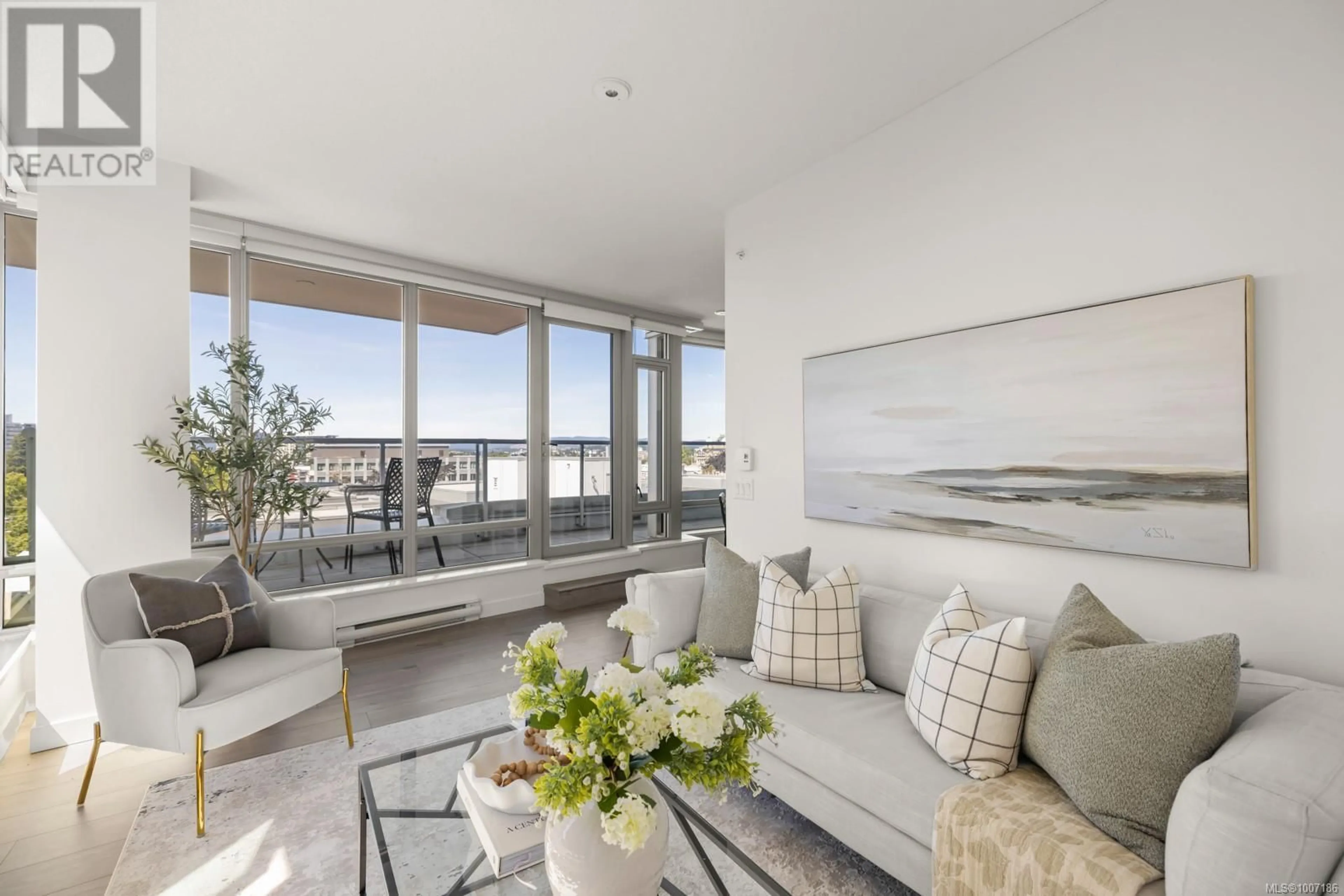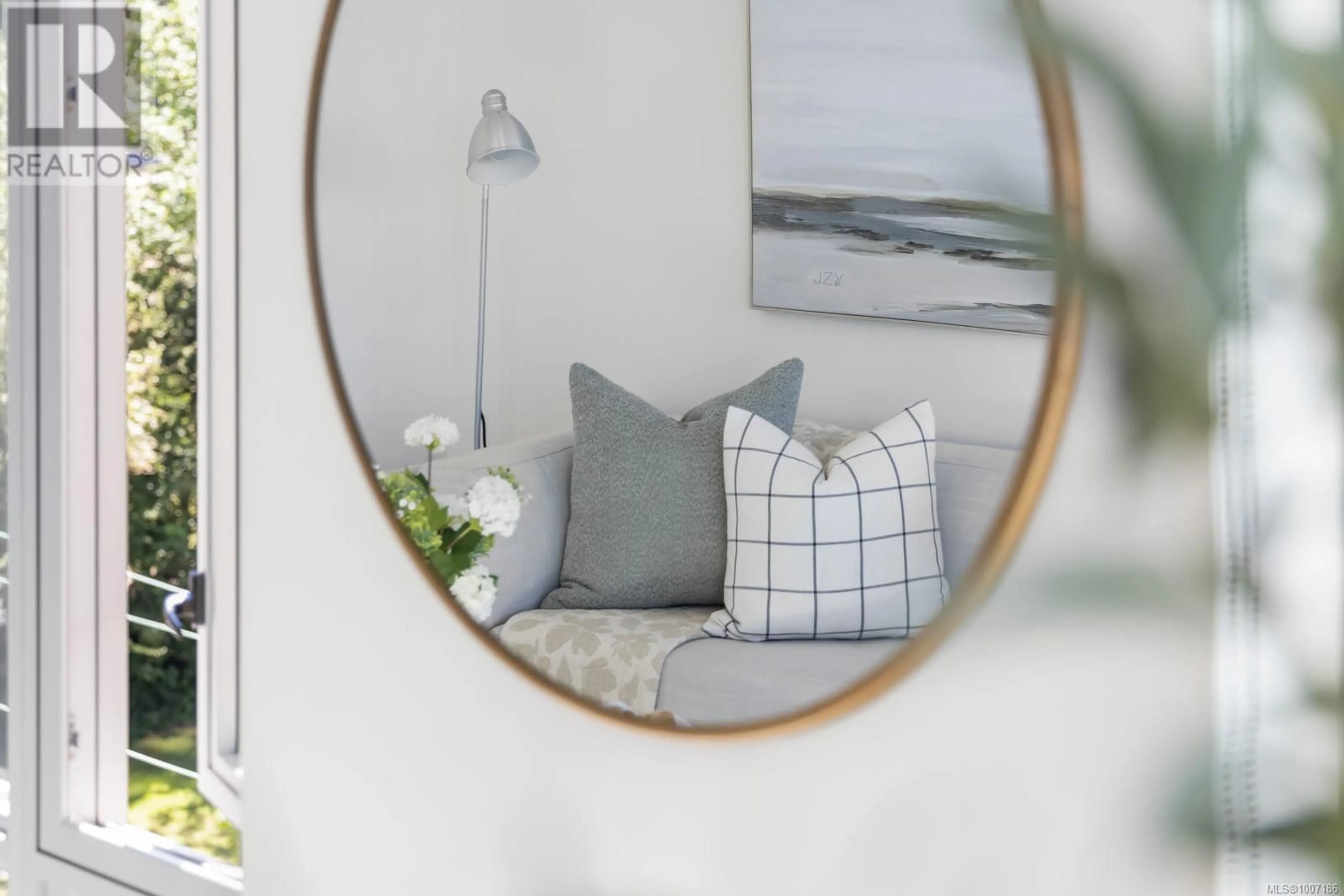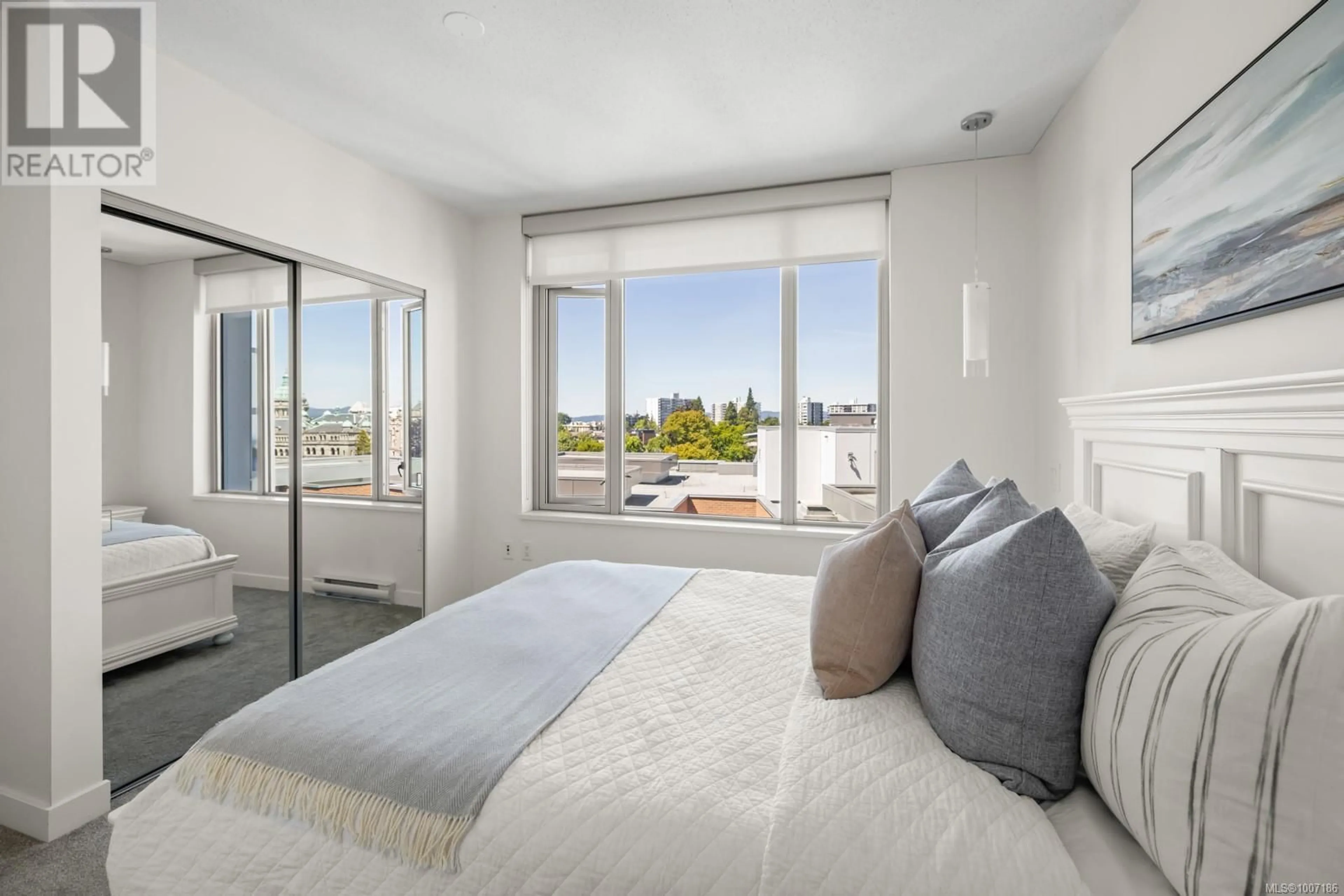602 - 646 MICHIGAN STREET, Victoria, British Columbia V8V0B7
Contact us about this property
Highlights
Estimated valueThis is the price Wahi expects this property to sell for.
The calculation is powered by our Instant Home Value Estimate, which uses current market and property price trends to estimate your home’s value with a 90% accuracy rate.Not available
Price/Sqft$757/sqft
Monthly cost
Open Calculator
Description
Welcome to this beautifully appointed 2-bedroom, 2-bathroom corner suite in The Duet—a modern, steel-and-concrete building in the heart of vibrant James Bay. Thoughtfully designed with a bright, open-concept layout, this home features expansive windows, refined finishes, and seamless indoor-outdoor living. The kitchen is outfitted with quartz countertops, stainless steel appliances, and generous cabinetry, opening into your living and dining area. The primary suite is a private retreat, complete with heated tile floors, a walk-in shower, and a separate deep soaker tub. Step outside to your 140 sq/ft west-facing balcony and take in spectacular sunsets over the Inner Harbour, Parliament Buildings, and downtown skyline. Enjoy life just moments from Dallas Road’s waterfront, Beacon Hill Park, and the character-filled shops and cafés of James Bay Village. Building amenities include a rooftop terrace with panoramic views and BBQs, a main-floor boardroom ideal for remote work, secure underground parking, a storage locker, bike room, and a convenient dog wash station. (id:39198)
Property Details
Interior
Features
Main level Floor
Kitchen
10 x 9Ensuite
Primary Bedroom
11'0 x 10'5Bedroom
7'9 x 8'4Exterior
Parking
Garage spaces -
Garage type -
Total parking spaces 1
Condo Details
Inclusions
Property History
 25
25





