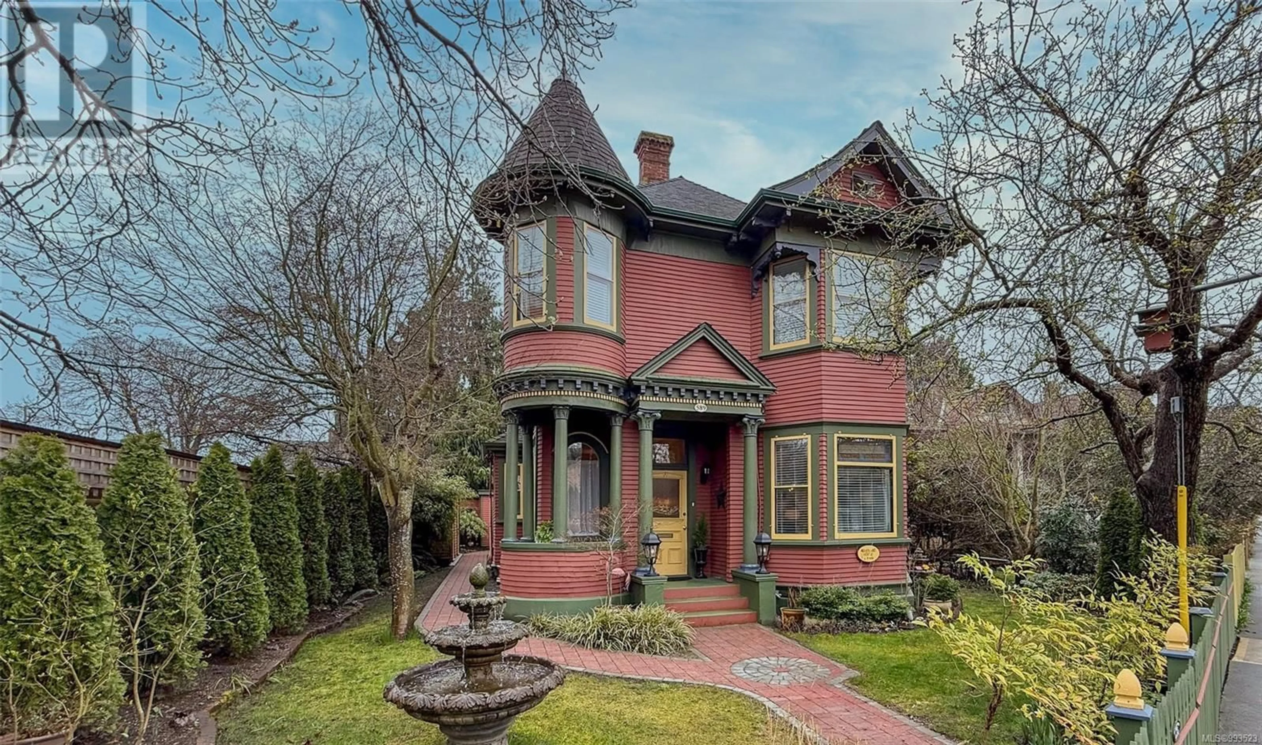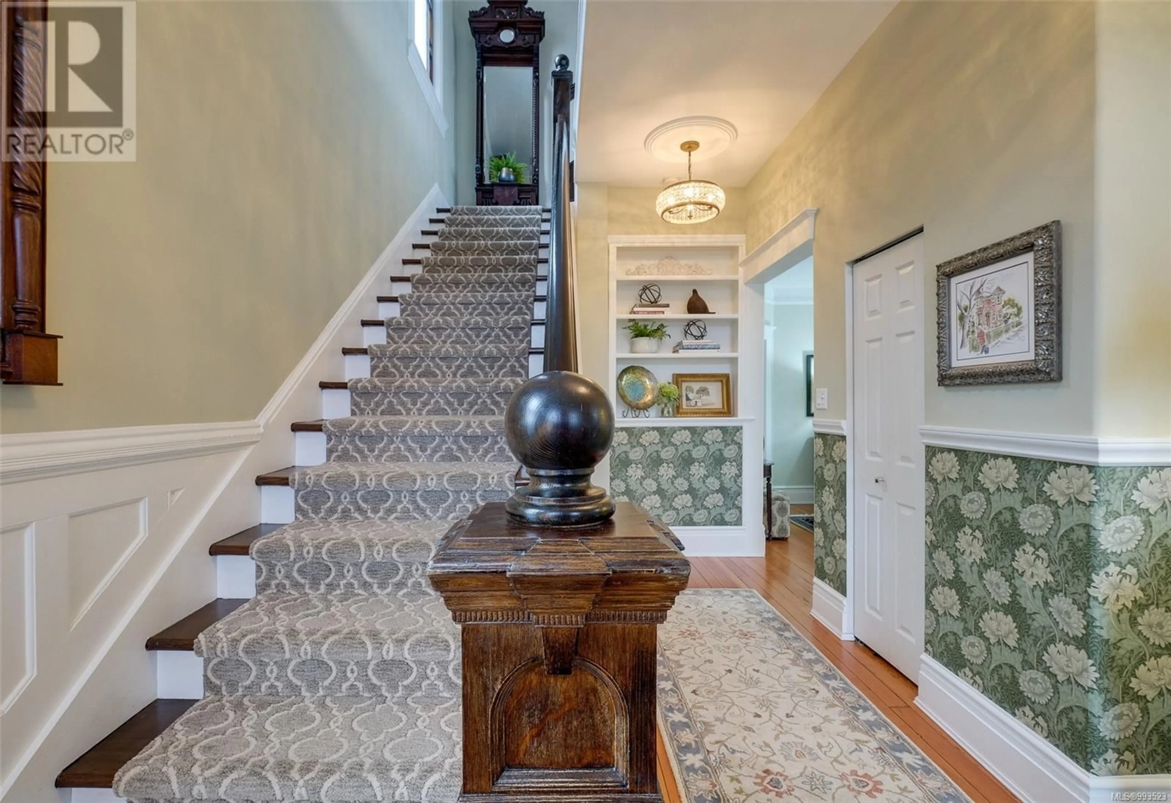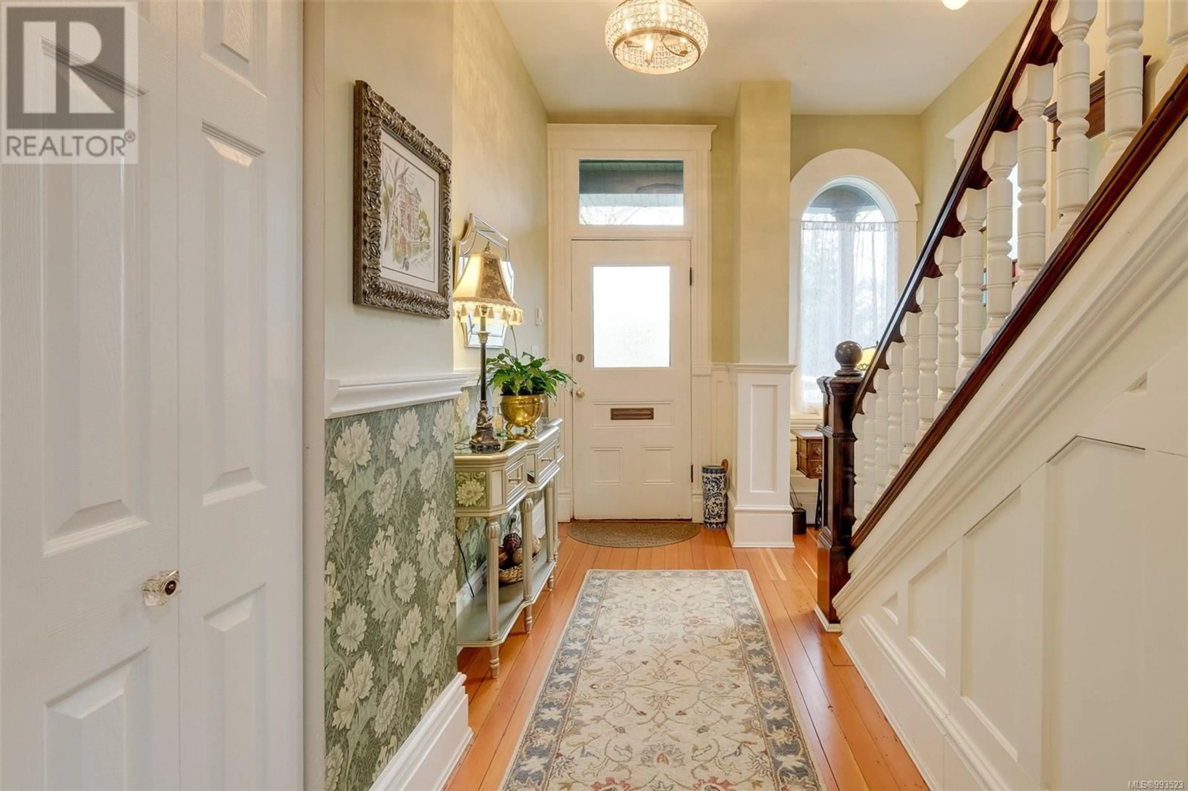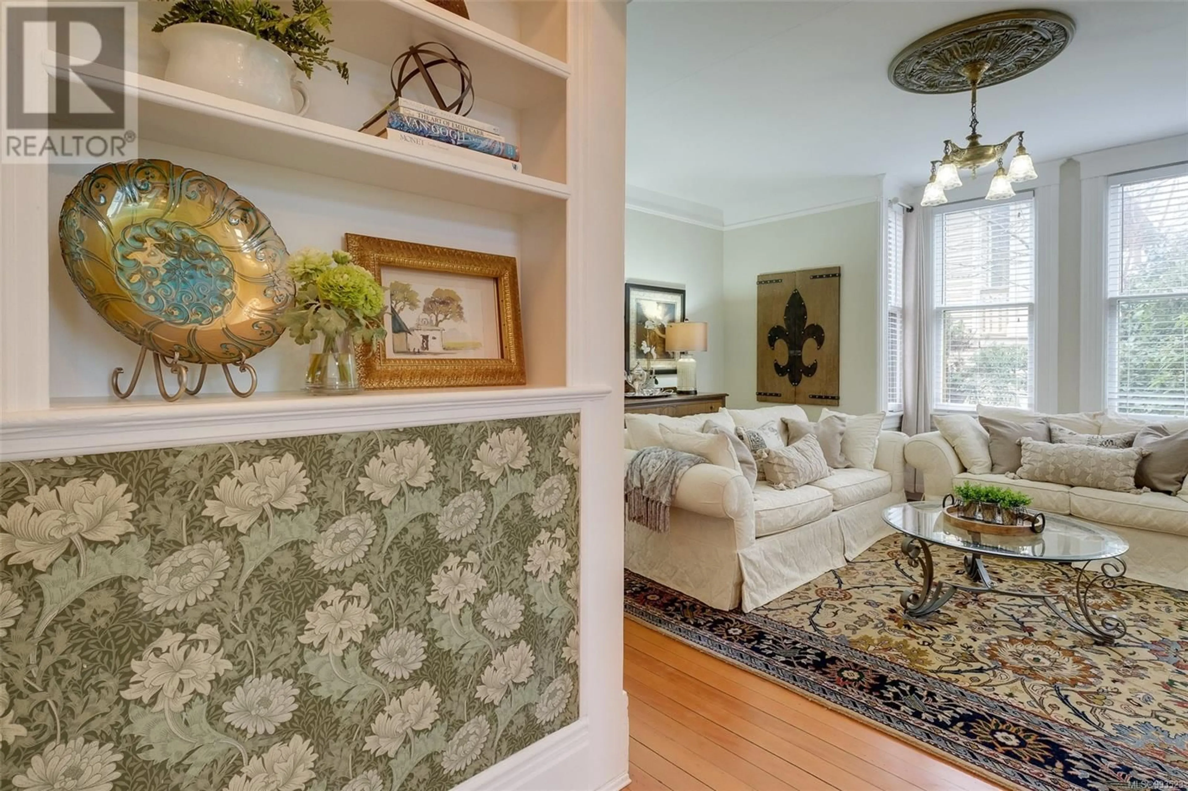589 Toronto St, Victoria, British Columbia V8V1P1
Contact us about this property
Highlights
Estimated ValueThis is the price Wahi expects this property to sell for.
The calculation is powered by our Instant Home Value Estimate, which uses current market and property price trends to estimate your home’s value with a 90% accuracy rate.Not available
Price/Sqft$607/sqft
Est. Mortgage$7,301/mo
Tax Amount ()-
Days On Market14 days
Description
Welcome to Mulholland House, a beautifully restored 1903 heritage home in the heart of James Bay. Meticulously renovated by Flintstones Construction, this timeless home offers over 2,500 sq ft across 3 levels, just steps from downtown, Beacon Hill Park, and Dallas Road. The main level features 10’ ceilings, refinished fir floors, stained glass windows, a grand staircase, and a 4-piece bath. The kitchen includes built-in cabinetry and stainless-steel appliances, blending classic charm with modern functionality. The second level has 3 bedrooms and a spacious family room. The primary suite offers a private south-facing deck – perfect for relaxing. The top-level loft features generous storage and a flex room. Completing the home is an updated, self-contained legal 1-bedroom garden suite with a private entrance and garden area – perfect for guests or income potential. Historic charm in a prime location, Mulholland House offers a rare opportunity to own a piece of James Bay’s history! (id:39198)
Property Details
Interior
Features
Second level Floor
Bedroom
8 ft x 9 ftBedroom
12 ft x 11 ftBalcony
10 ft x 9 ftBathroom
Exterior
Parking
Garage spaces 2
Garage type Street
Other parking spaces 0
Total parking spaces 2
Property History
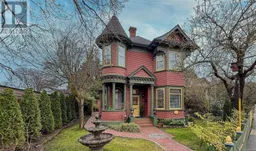 59
59
