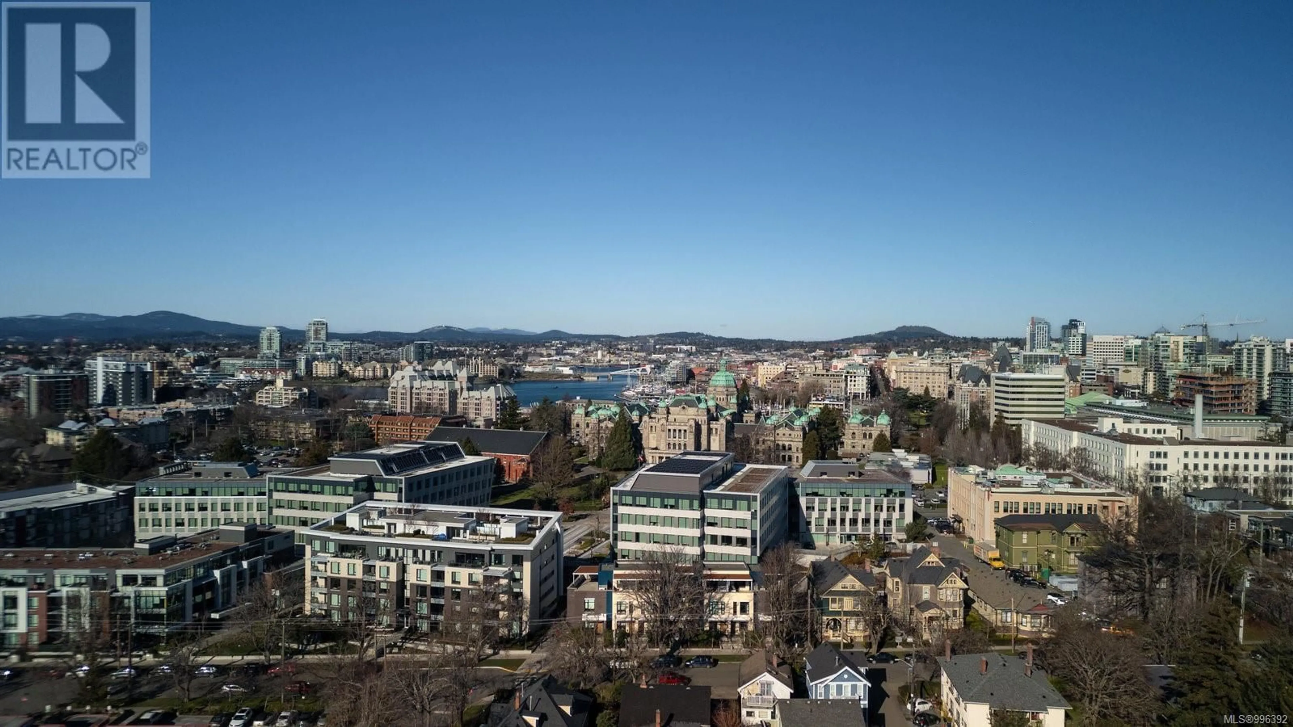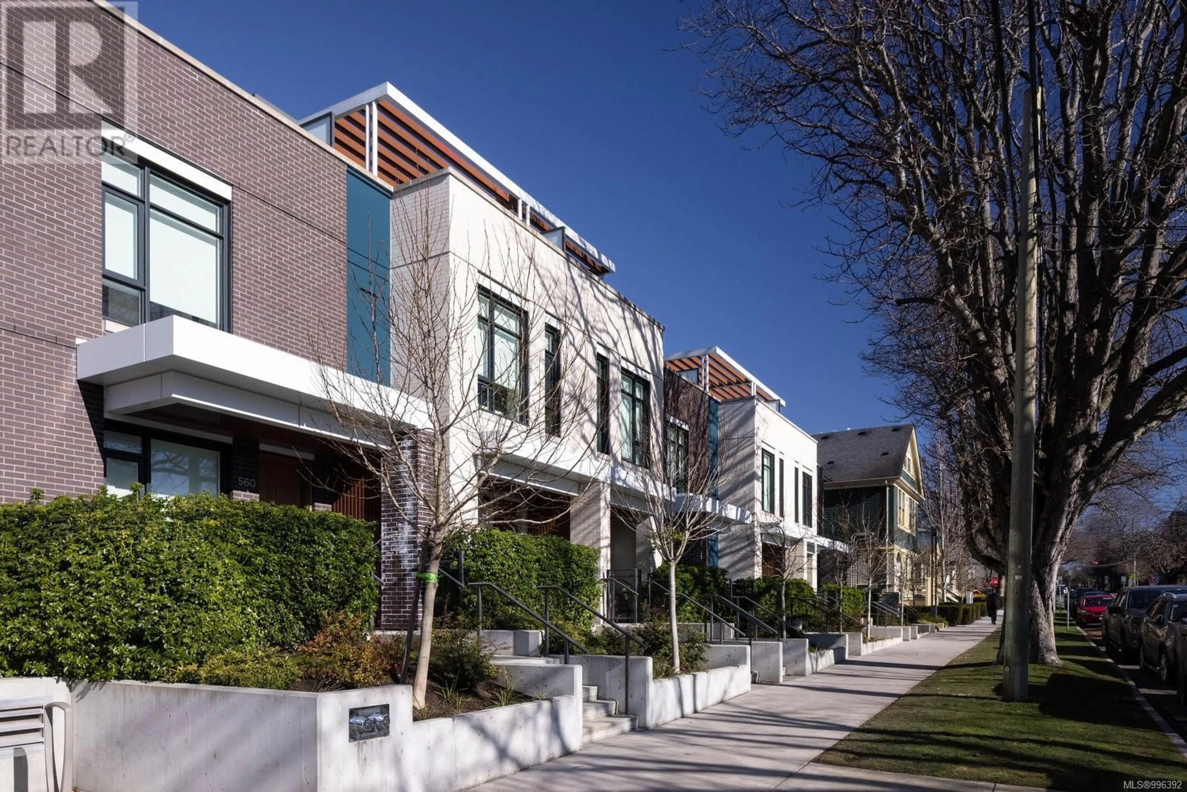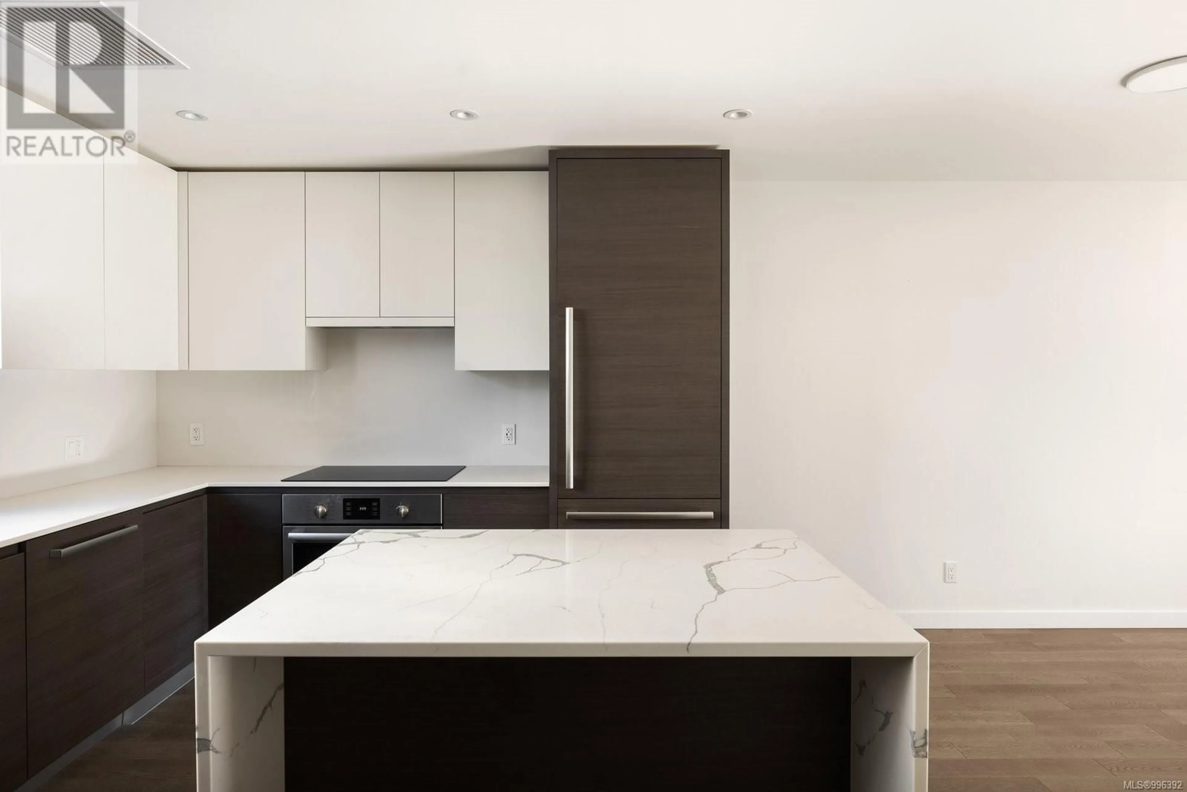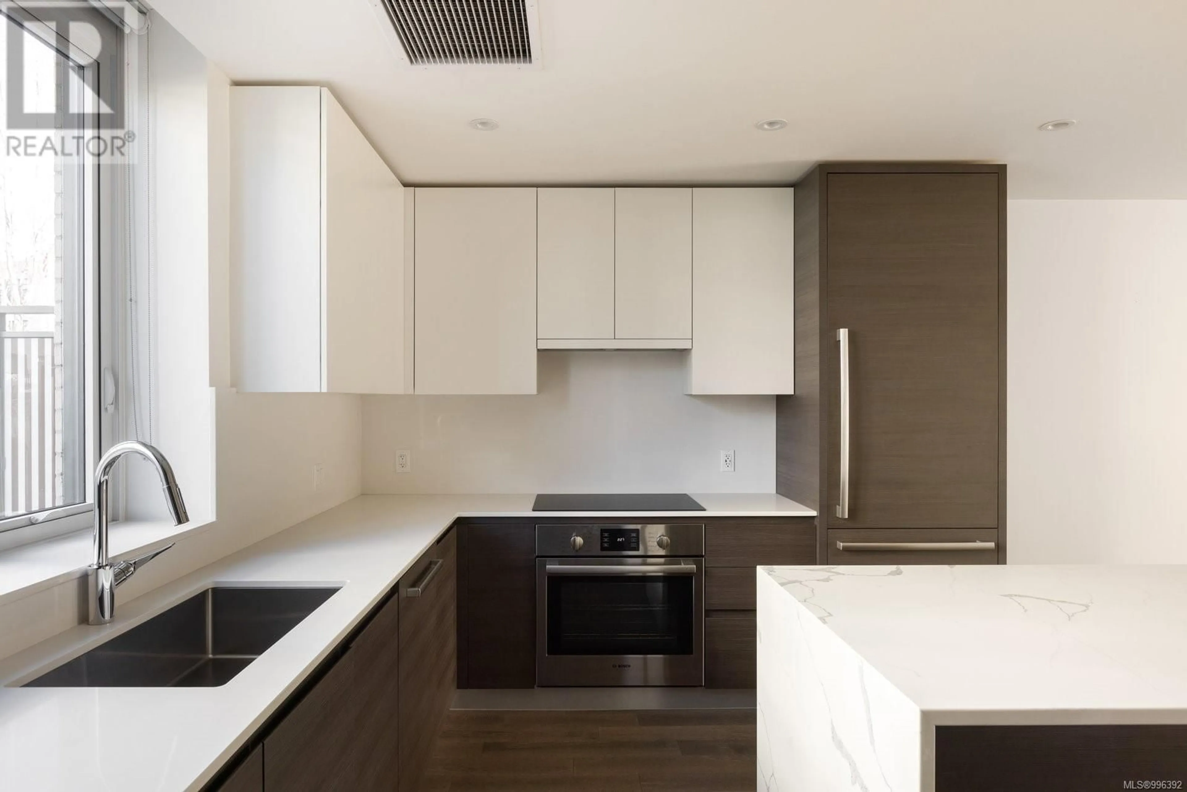570 MICHIGAN STREET, Victoria, British Columbia V8V1S2
Contact us about this property
Highlights
Estimated valueThis is the price Wahi expects this property to sell for.
The calculation is powered by our Instant Home Value Estimate, which uses current market and property price trends to estimate your home’s value with a 90% accuracy rate.Not available
Price/Sqft$622/sqft
Monthly cost
Open Calculator
Description
Experience luxury living in the heart of Downtown Victoria at Capital Park Residences a prestigious townhouse development by renowned builders, Jawl and Concert. Thoughtful designed to complement the charm of James Bay, this steel and concrete home offers the perfect blend of sophistication and durability. A stunning 3-bedroom + Den, 3-bathroom residence that features an expansive rooftop terrace, secure underground parking garage, and a private fenced backyard—ideal for families or those who love to entertain. Inside, the chef’s dream kitchen offers premium stainless-steel appliances, while the spa-inspired bathrooms boast in-floor heating for ultimate comfort. Nestled on a picturesque tree-lined street, this home is just steps from Dallas Road’s iconic oceanfront, the Inner Harbour, and Victoria’s finest restaurants, cafés, and shopping. Don’t miss this rare opportunity to be part of Victoria’s vibrant downtown community! (id:39198)
Property Details
Interior
Features
Third level Floor
Patio
12 x 16Ensuite
Primary Bedroom
12 x 10Exterior
Parking
Garage spaces -
Garage type -
Total parking spaces 1
Condo Details
Inclusions
Property History
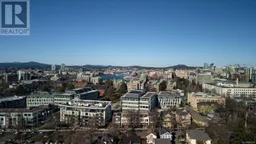 30
30
