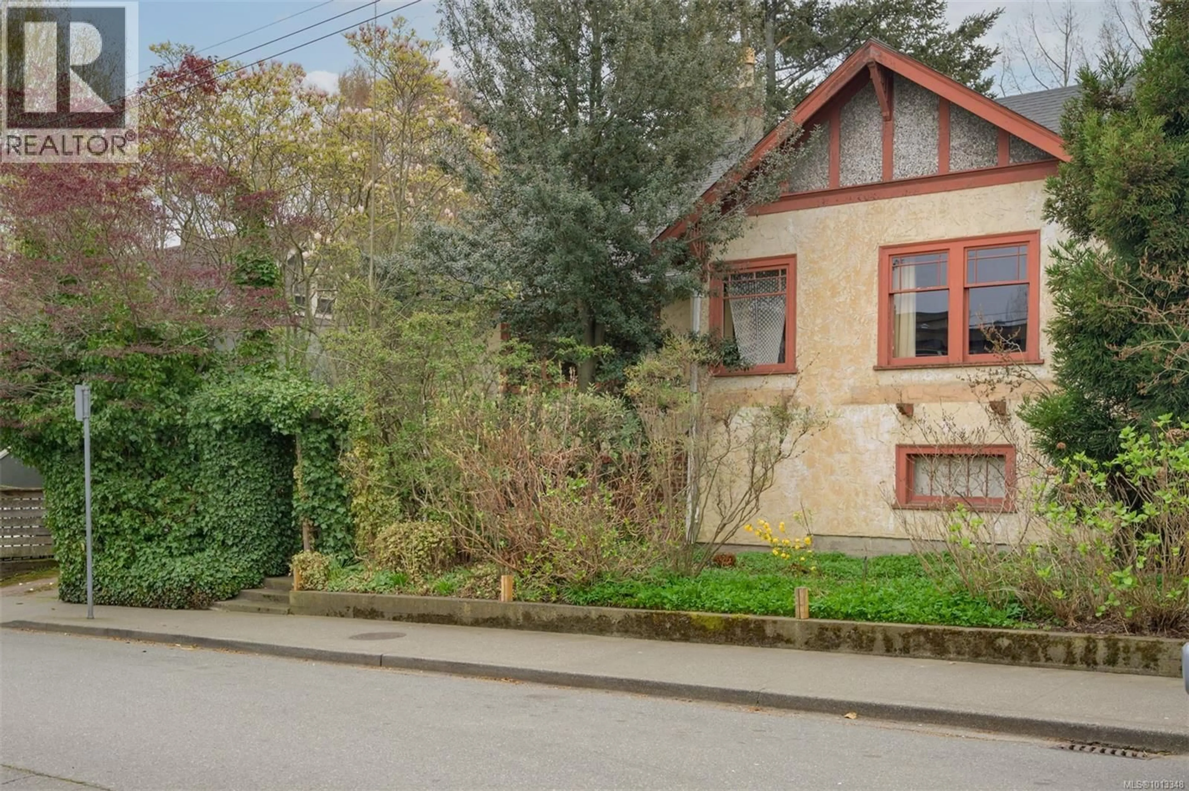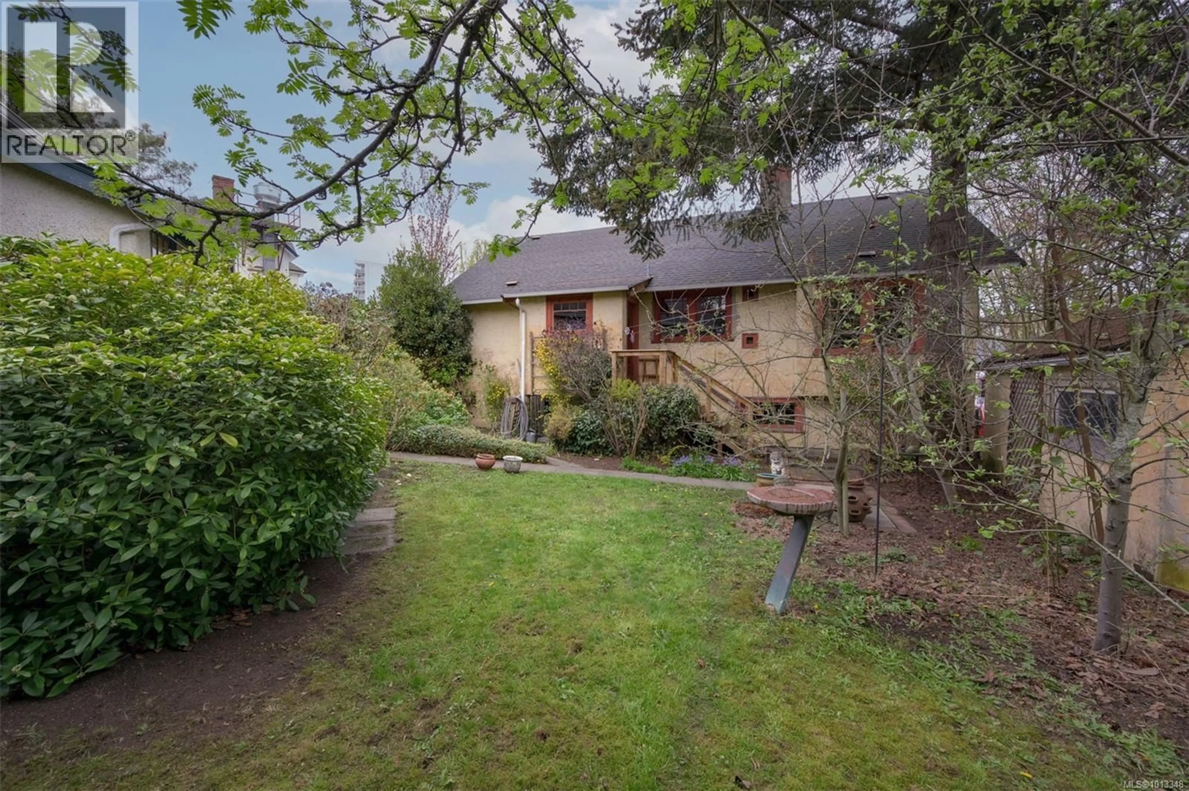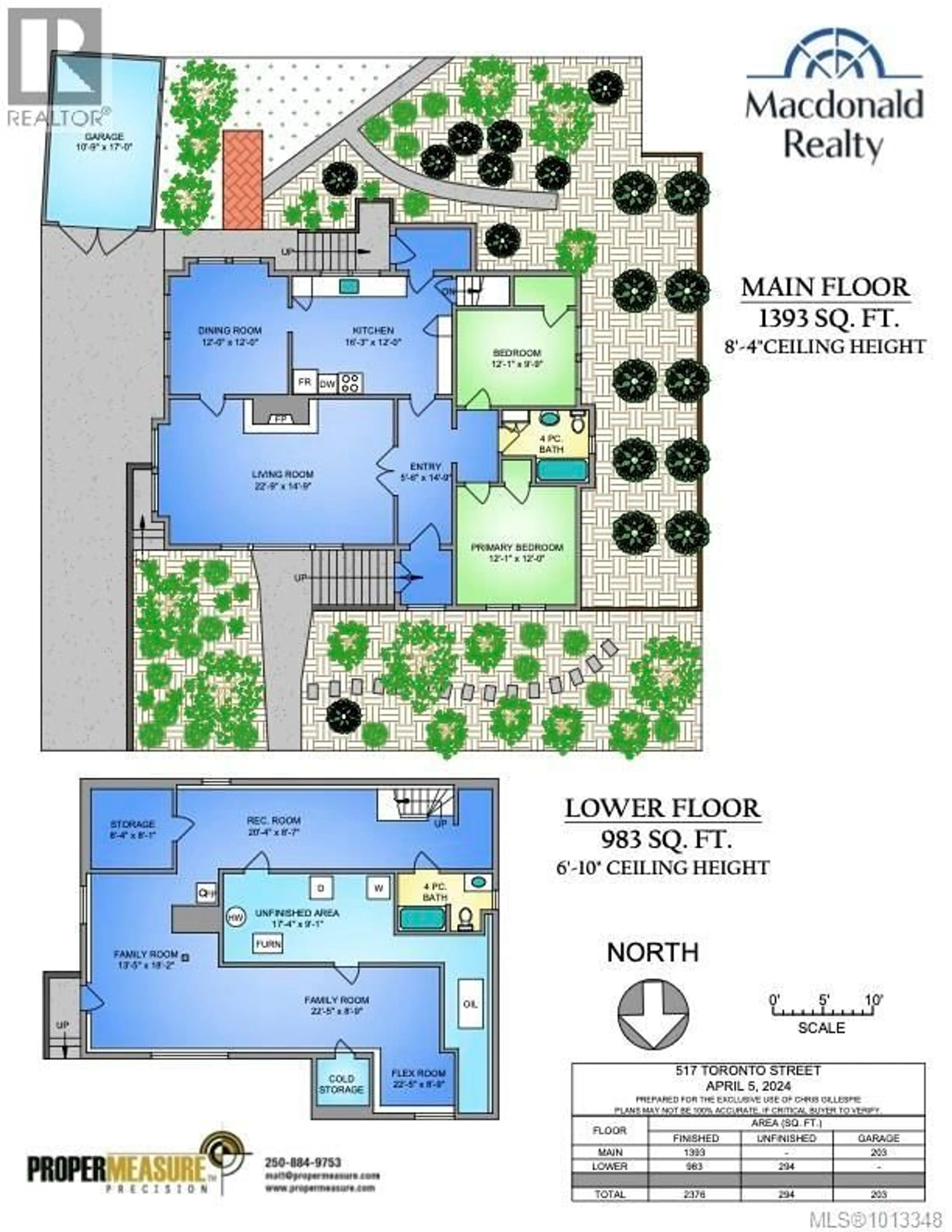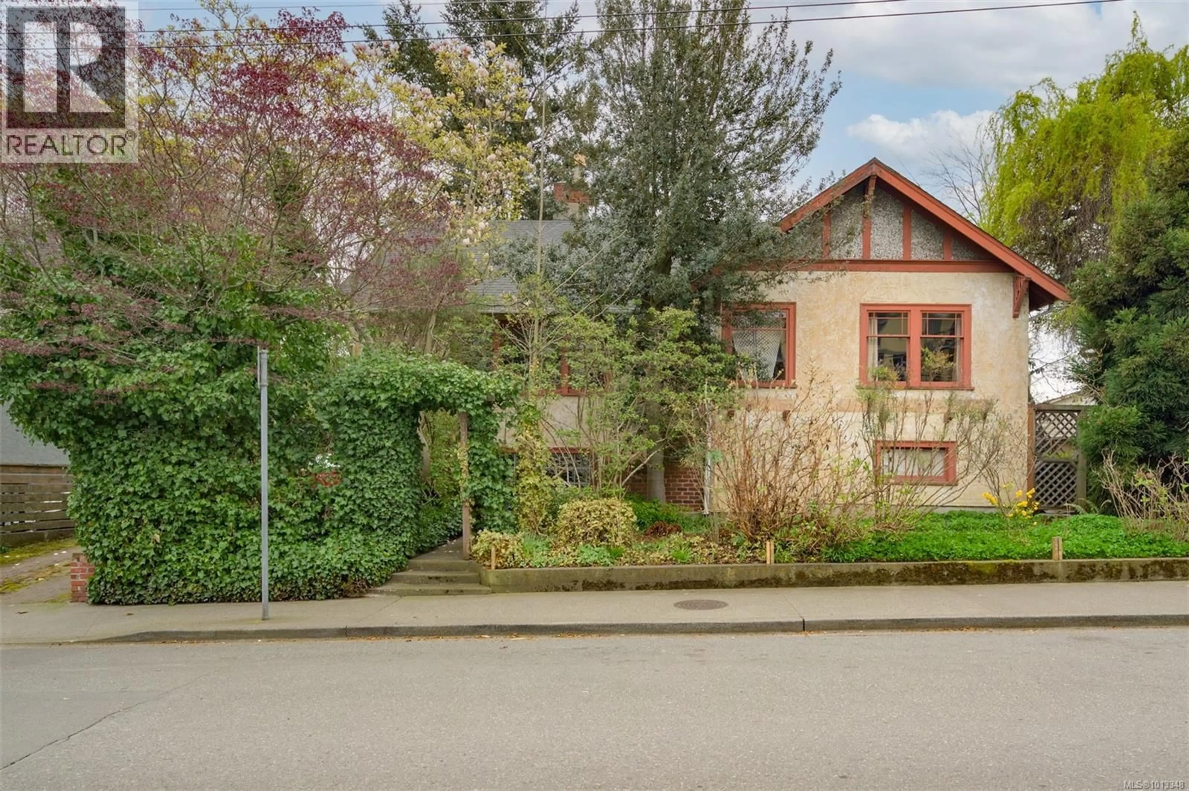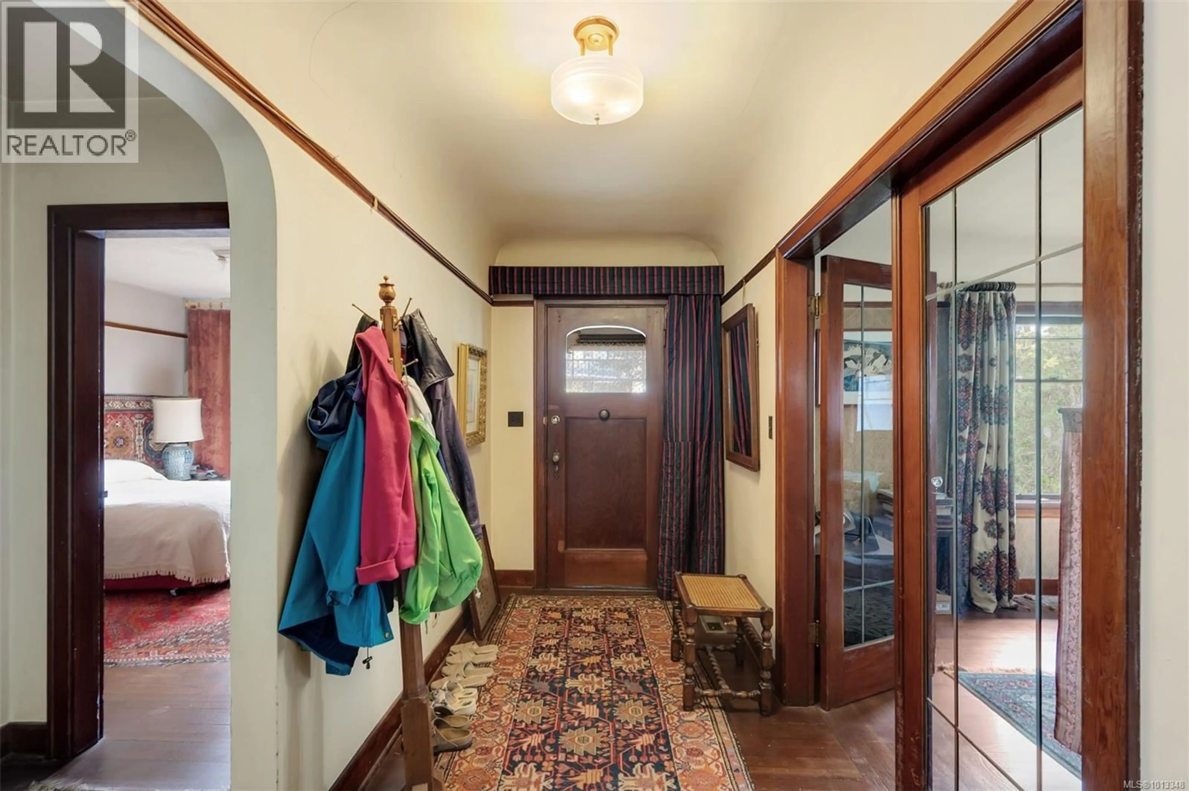517 TORONTO STREET, Victoria, British Columbia V8V1P1
Contact us about this property
Highlights
Estimated valueThis is the price Wahi expects this property to sell for.
The calculation is powered by our Instant Home Value Estimate, which uses current market and property price trends to estimate your home’s value with a 90% accuracy rate.Not available
Price/Sqft$366/sqft
Monthly cost
Open Calculator
Description
Situated just moments from the highly desirable James Bay Village, this charming character home offers 2 bedrooms and 2 bathrooms, along with additional unfinished space on the lower level—perfect for future expansion or customization. The south-west facing (Backyard) lot spans 4,146 sqft, providing ample outdoor space and natural light. Inside, you'll find beautiful wood floors, coved ceilings, and timeless architectural details that add warmth and personality. This home is brimming with potential, offering plenty of room to make it your own—whether you're looking to renovate, invest, or simply settle into a vibrant community. Don't miss this opportunity to own a piece of James Bay. Property is being sold as-is, where-is. Contact your Realtor today to book a tour of this home. (id:39198)
Property Details
Interior
Features
Lower level Floor
Bathroom
Storage
8 x 8Family room
9 x 22Family room
13 x 18Exterior
Parking
Garage spaces -
Garage type -
Total parking spaces 2
Property History
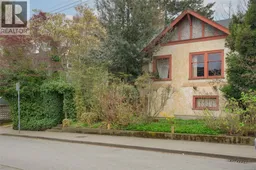 27
27
