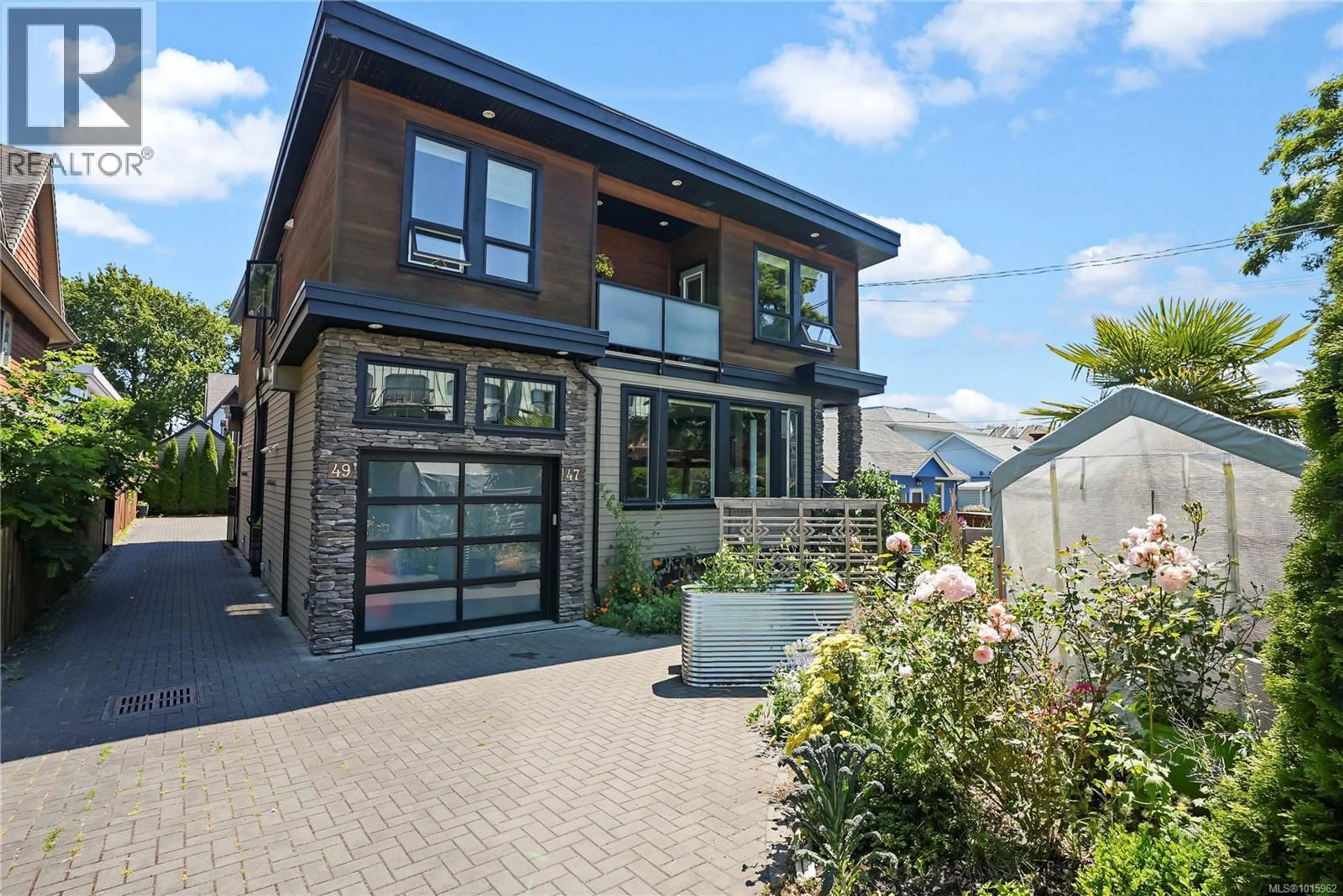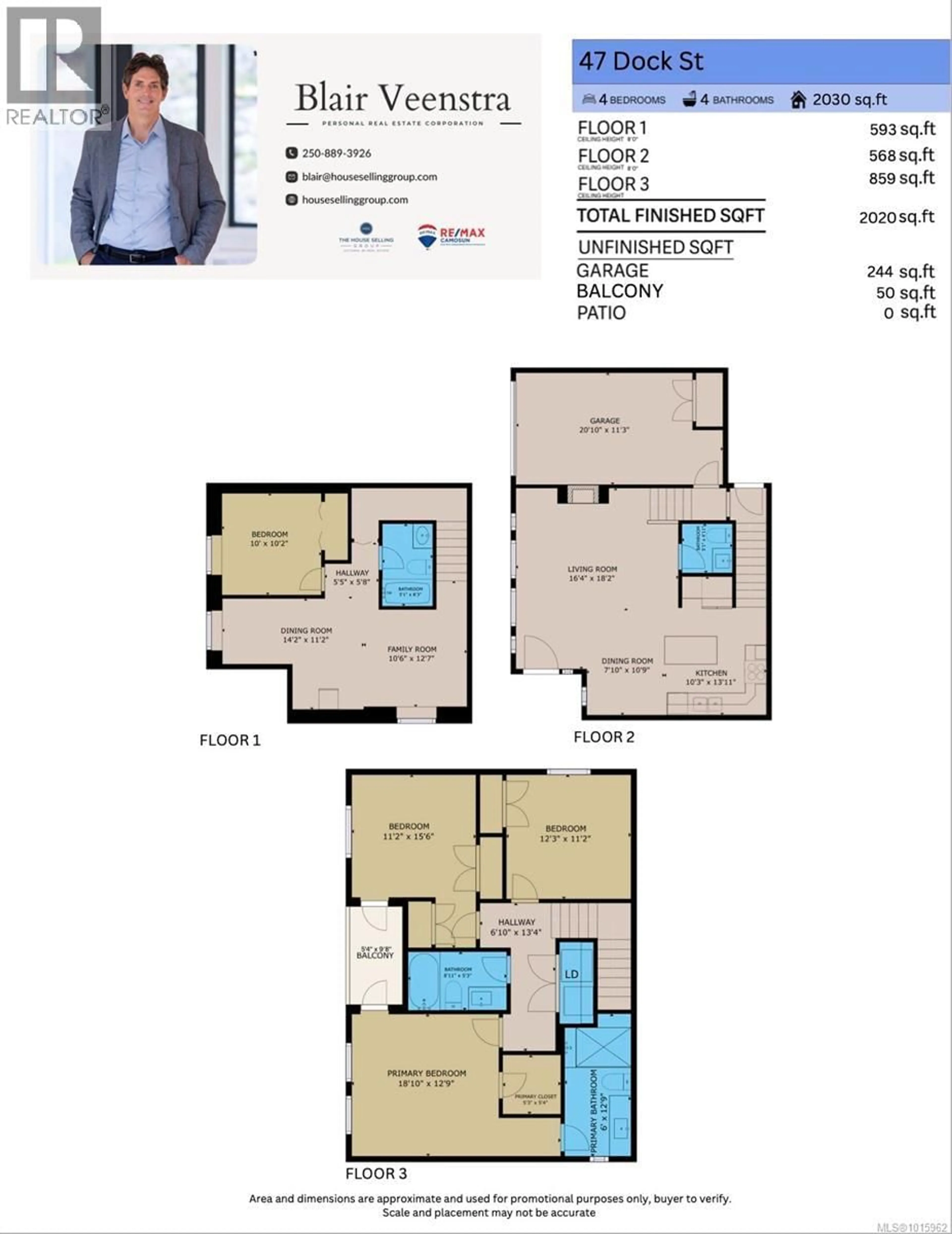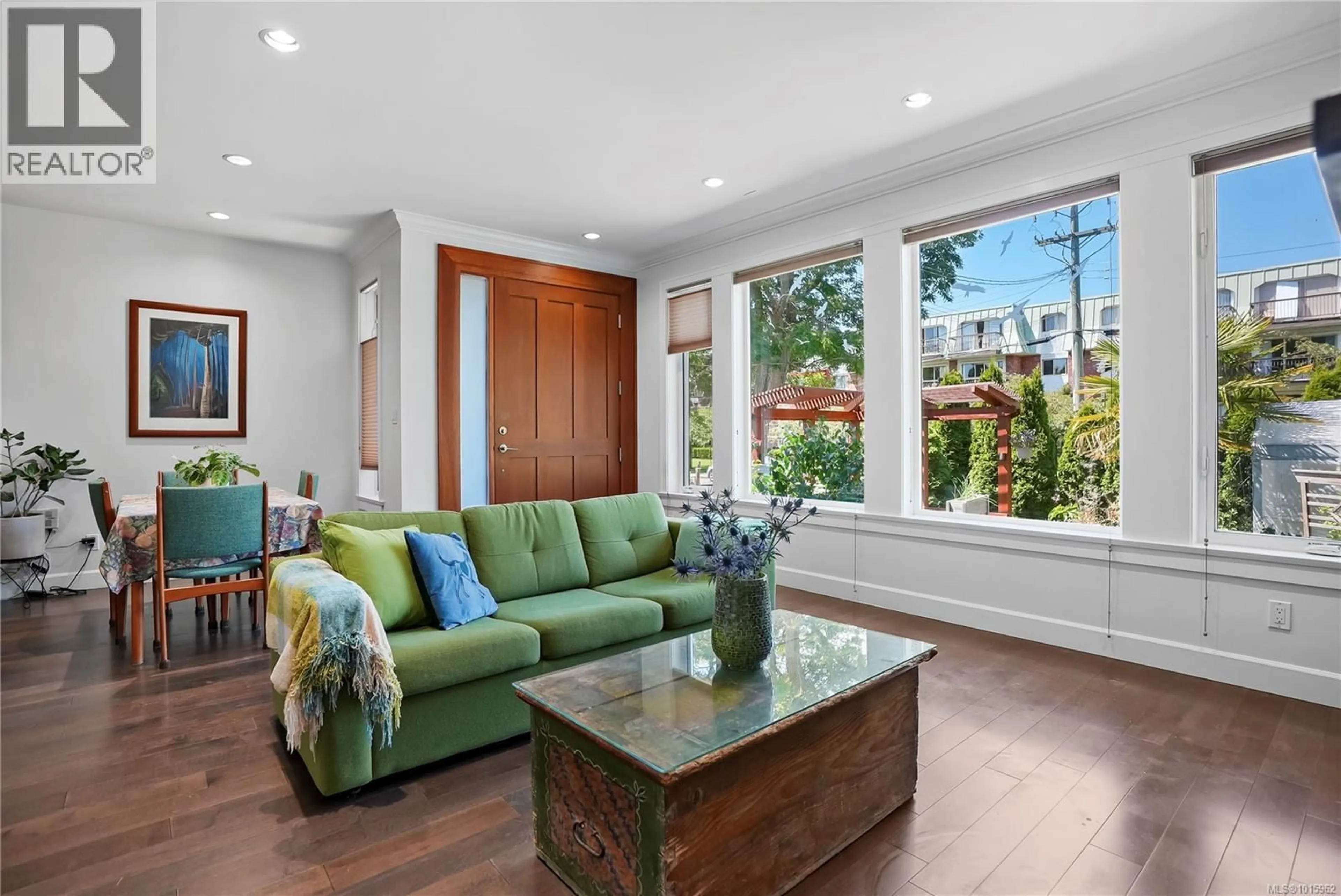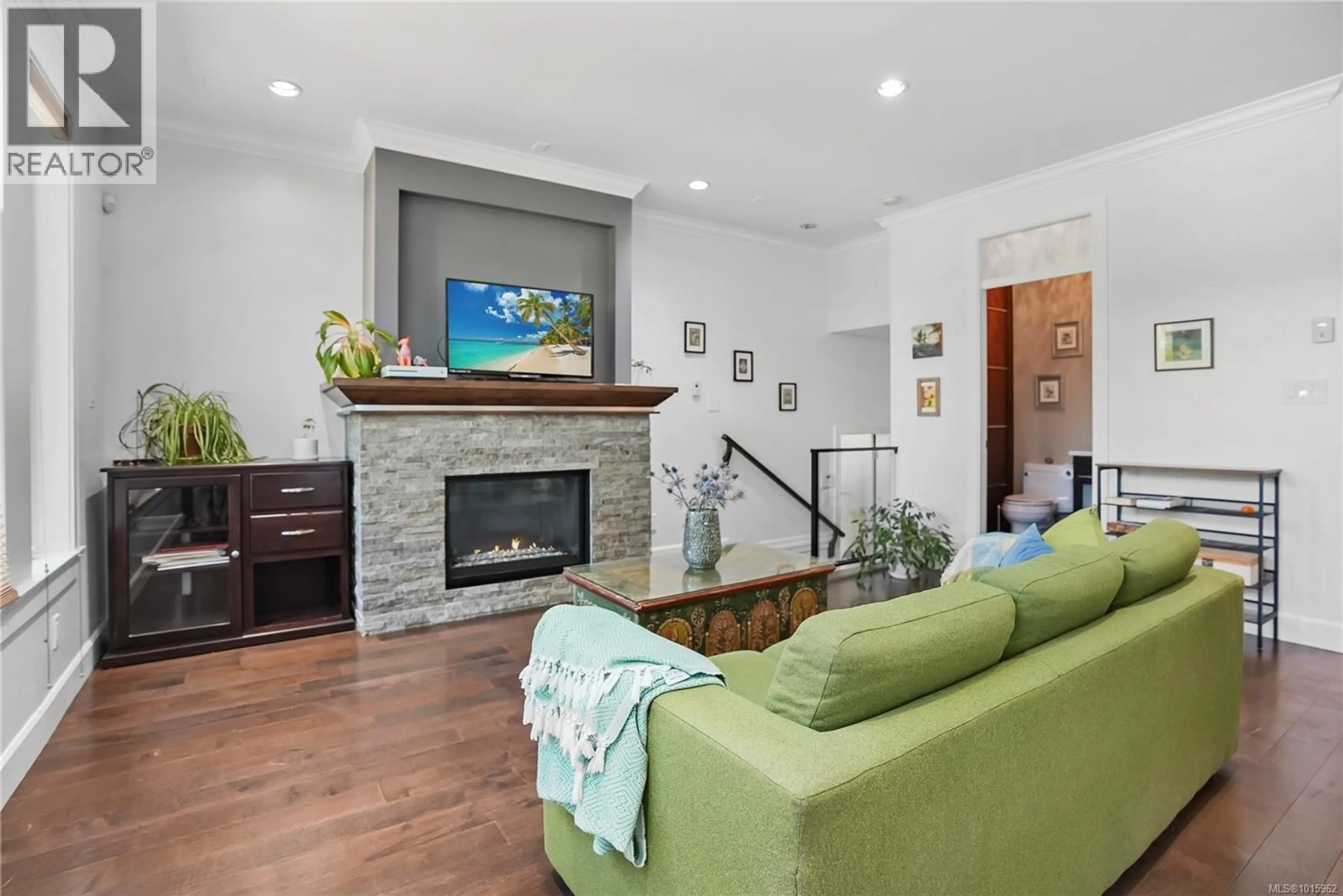47 DOCK STREET, Victoria, British Columbia V8N1Z9
Contact us about this property
Highlights
Estimated valueThis is the price Wahi expects this property to sell for.
The calculation is powered by our Instant Home Value Estimate, which uses current market and property price trends to estimate your home’s value with a 90% accuracy rate.Not available
Price/Sqft$587/sqft
Monthly cost
Open Calculator
Description
AMAZING JAMES BAY BY THE OCEAN! This modern-designed 4 Bed/4 Bath home is just steps to the ocean, and is located in one of Victoria’s premier neighbourhoods! Live the Victoria lifestyle in this iconic location—walk to Dallas Rd, Ogden Point. parks or downtown! This 2000 sq ft+ front duplex offers modern West Coast living across 3 levels. Designed by an award-winning builder, it features open-concept living rm w/cozy gas F/P, radiant in-floor heat, hardwood floors, quartz counters, on-demand hot water, and stainless steel appls. The top-floor primary suite includes a spa-inspired ensuite and a private balcony. Bonus: lower level, great for teens or theatre rm and guest rm. A great option for an in-law suite or extended family. Garage/workshop for all your storage needs and beautifully landscaped gardens. Close to downtown, Beacon Hill Park, coffee shops, restaurants, and much more. Great value here! One of Victoria's most desirable communities to live in. (id:39198)
Property Details
Interior
Features
Lower level Floor
Den
7' x 6'Bathroom
Bedroom
10' x 10'Recreation room
17' x 10'Exterior
Parking
Garage spaces -
Garage type -
Total parking spaces 2
Condo Details
Inclusions
Property History
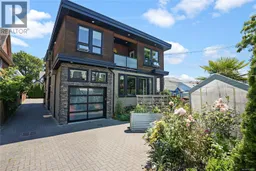 30
30
