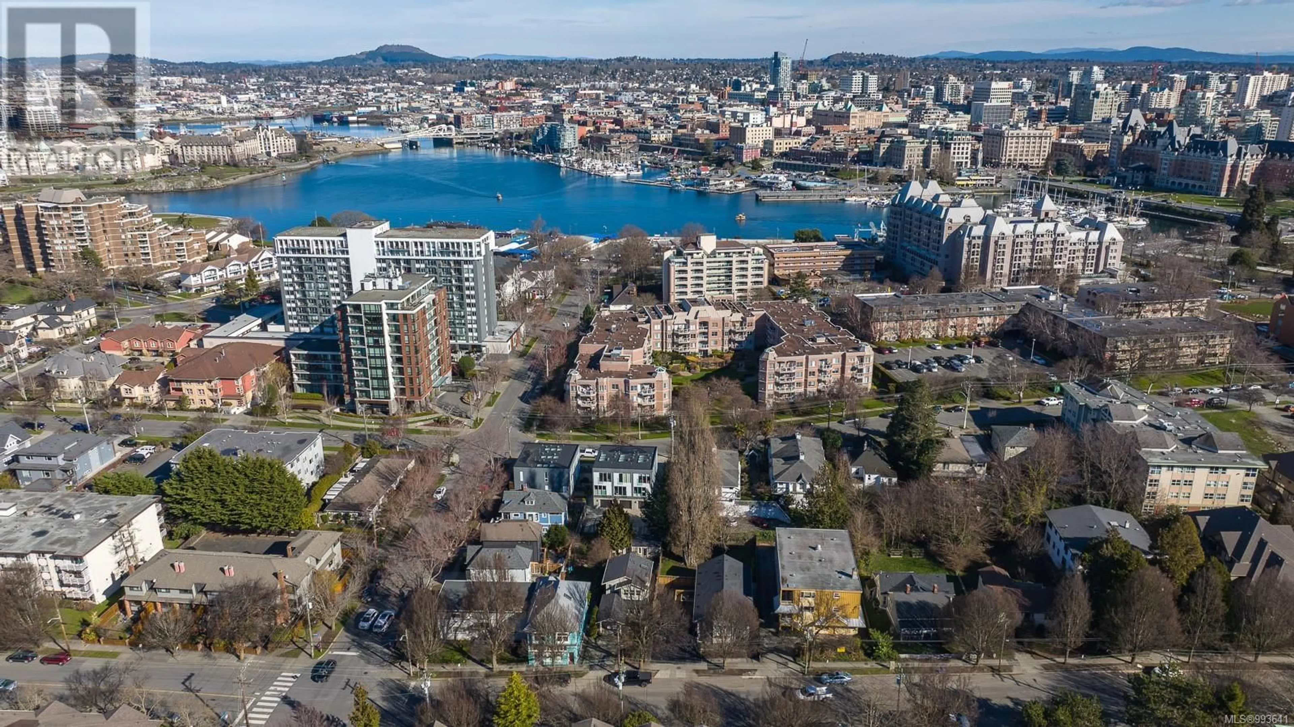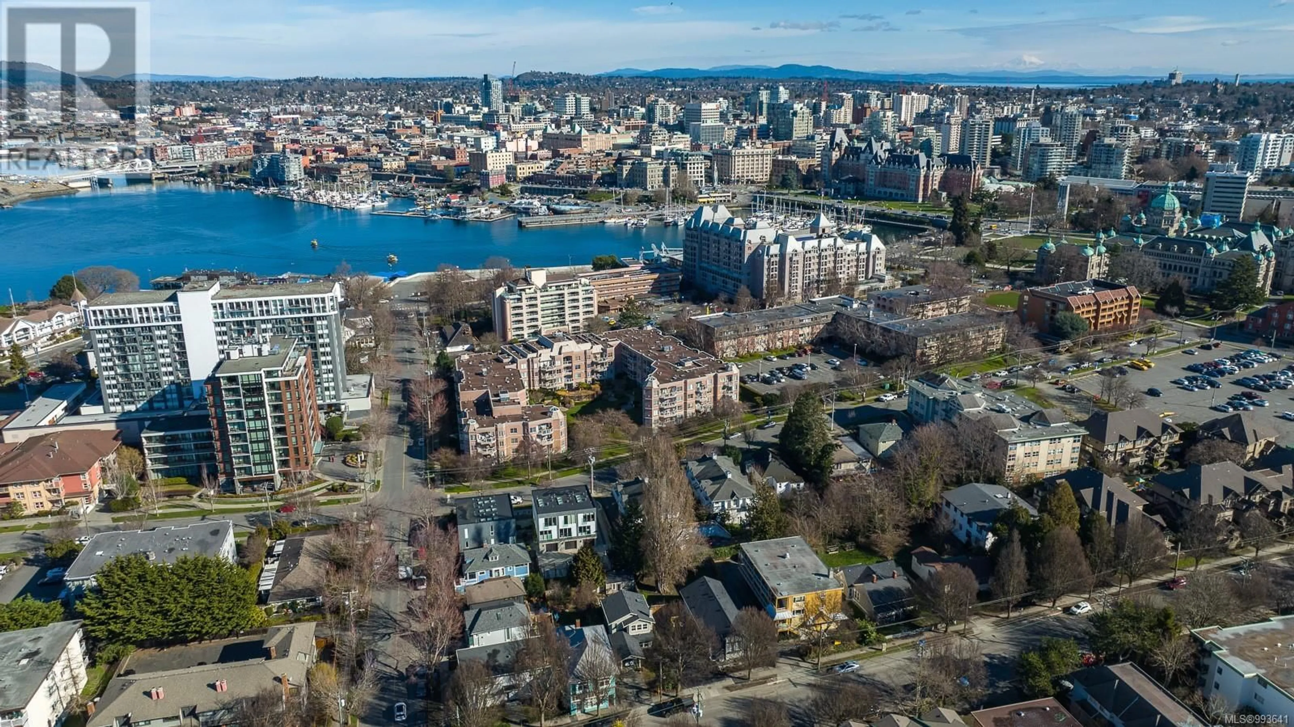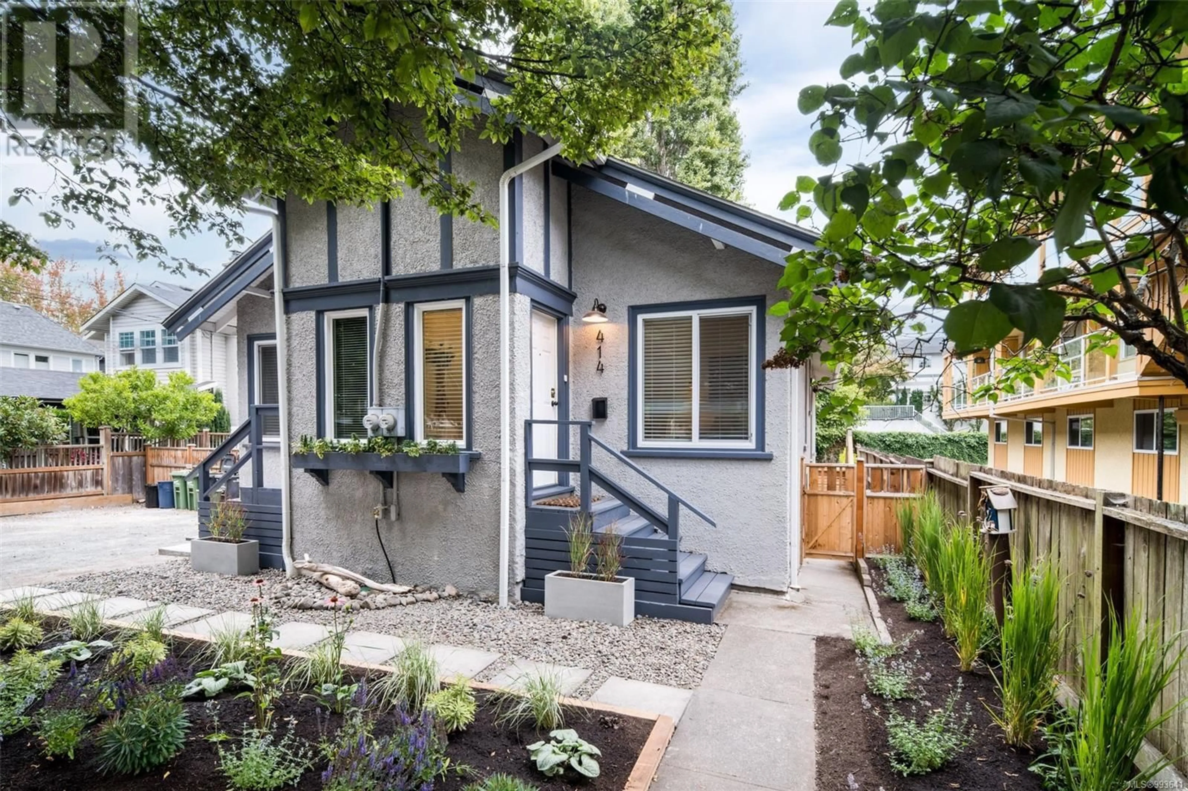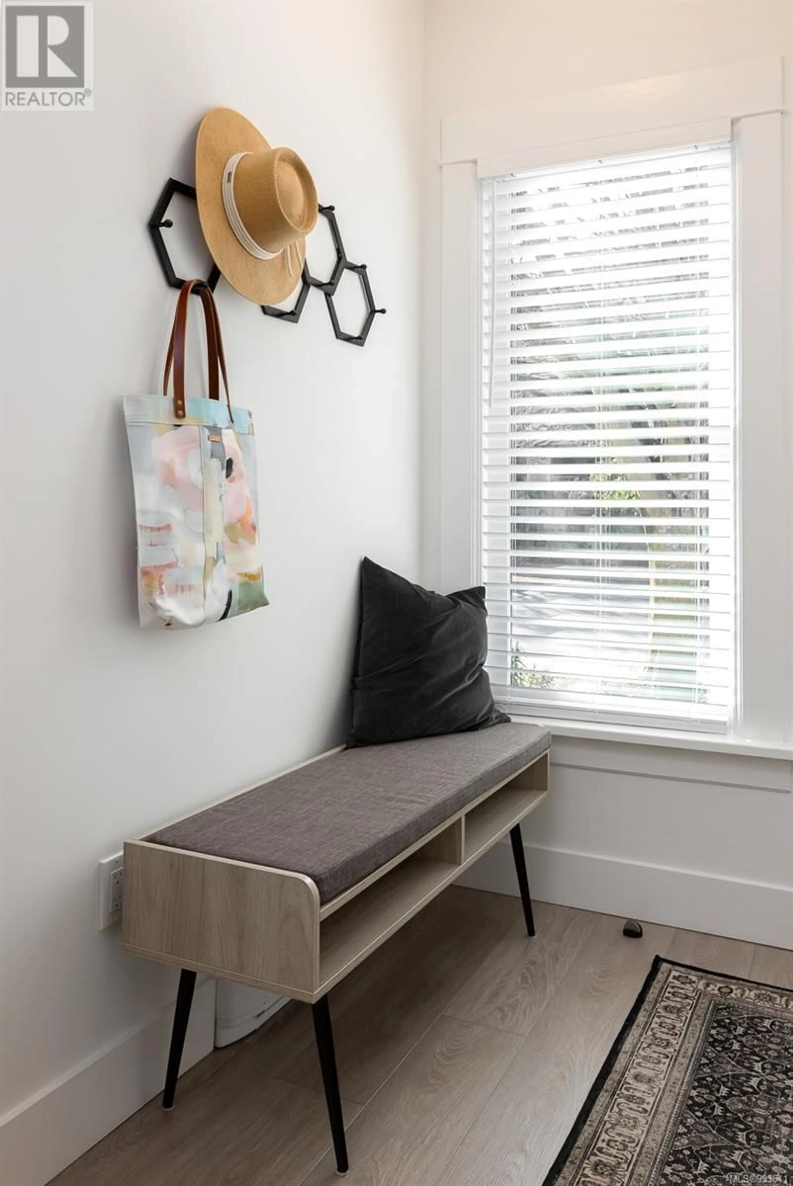412/414 SUPERIOR STREET, Victoria, British Columbia V8V1T6
Contact us about this property
Highlights
Estimated ValueThis is the price Wahi expects this property to sell for.
The calculation is powered by our Instant Home Value Estimate, which uses current market and property price trends to estimate your home’s value with a 90% accuracy rate.Not available
Price/Sqft$602/sqft
Est. Mortgage$7,945/mo
Tax Amount ()$6,728/yr
Days On Market65 days
Description
Nestled in the highly sought-after James Bay, this exceptional side-by-side, non-strata duplex is an ideal opportunity for investors. This charming property is move-in ready, with the option to purchase the stylish, contemporary furnishings shown. 412 boasts a fully permitted, top-to-bottom renovation with a keen eye for design, featuring full-size appliances, smart storage solutions, and a spacious island perfect for entertaining. With two bedrooms and one bathroom, this unit exudes both style and functionality. 414 offers an updated two-bedroom, one-bath layout with a more formal ambiance, a separate kitchen and living area, and a cozy fireplace that adds warmth to the space. Set on a large, beautifully landscaped 7,509 sqft lot, both units enjoy their own private, tranquil outdoor space, perfect for relaxation. Exceptionally well-maintained, the home has undergone significant updates, including the removal and replacement of all knob and tube wiring, a newly paved driveway, and more. Ideally located close to all urban amenities, just minutes from Downtown and mere steps from the Inner Harbour. (id:39198)
Property Details
Interior
Features
Main level Floor
Entrance
4' x 4'Bedroom
10' x 9'Primary Bedroom
10'9 x 10Bathroom
Exterior
Parking
Garage spaces -
Garage type -
Total parking spaces 3
Property History
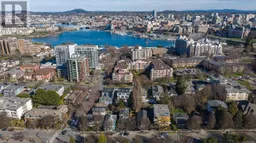 65
65
