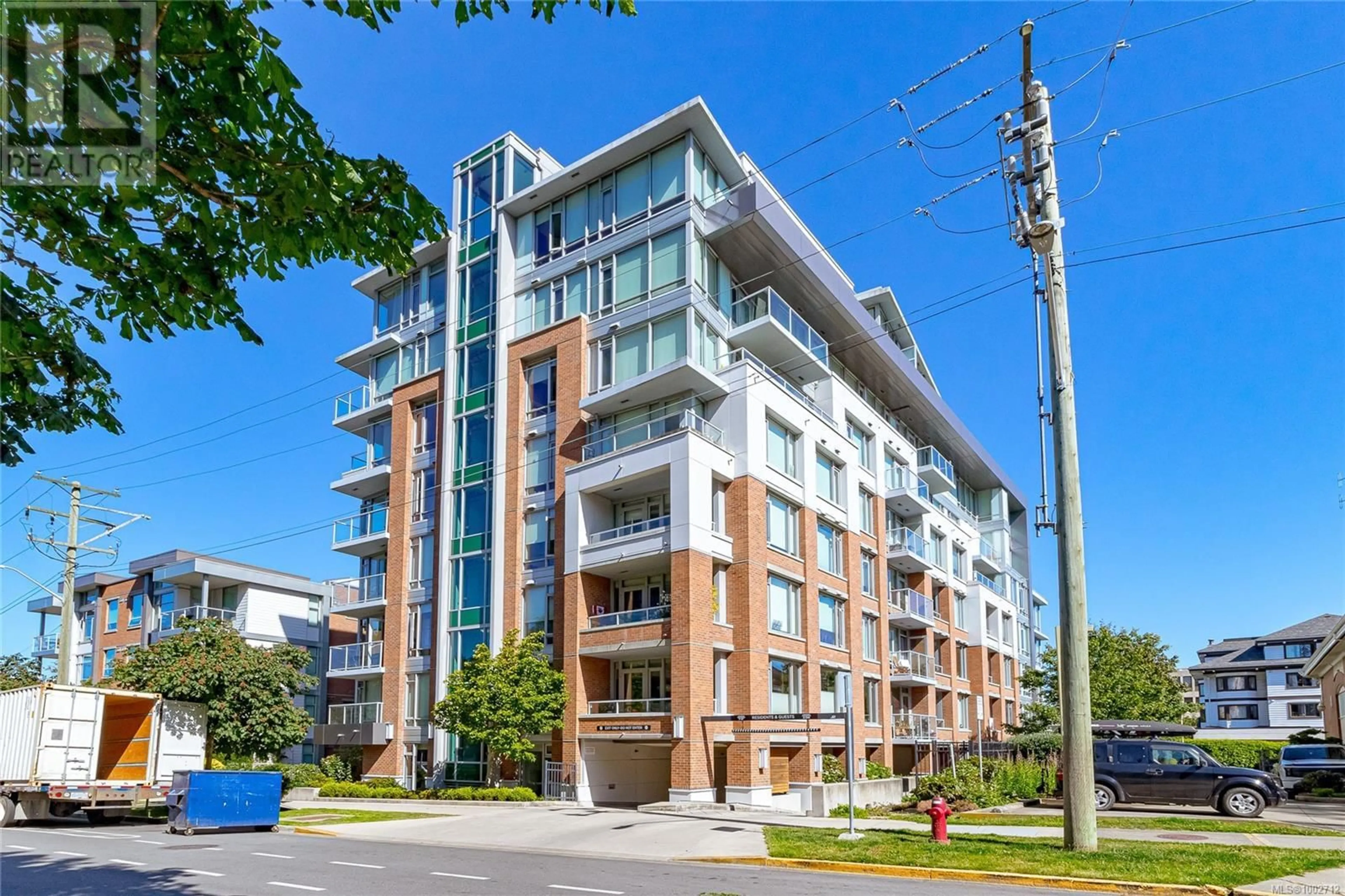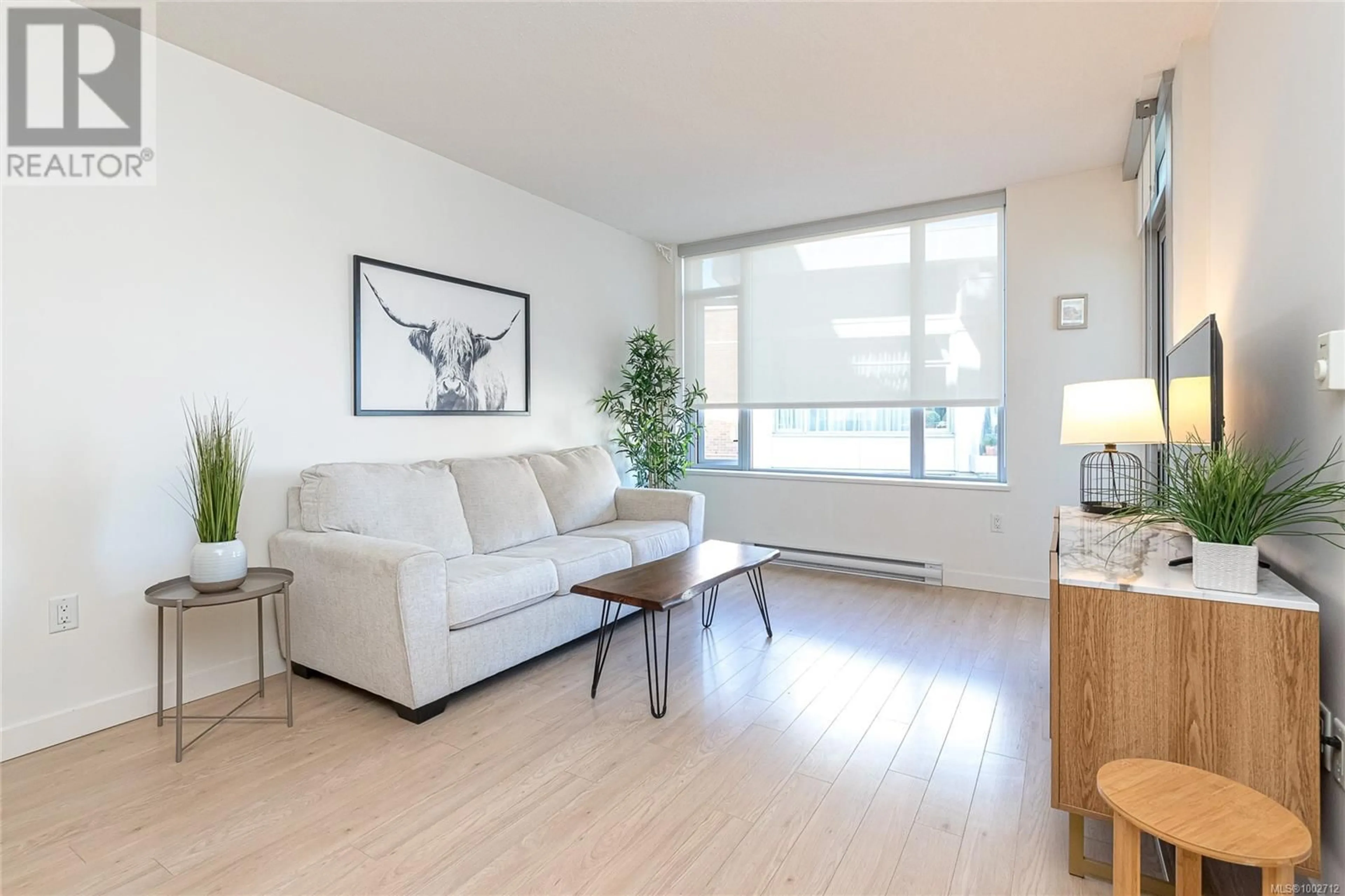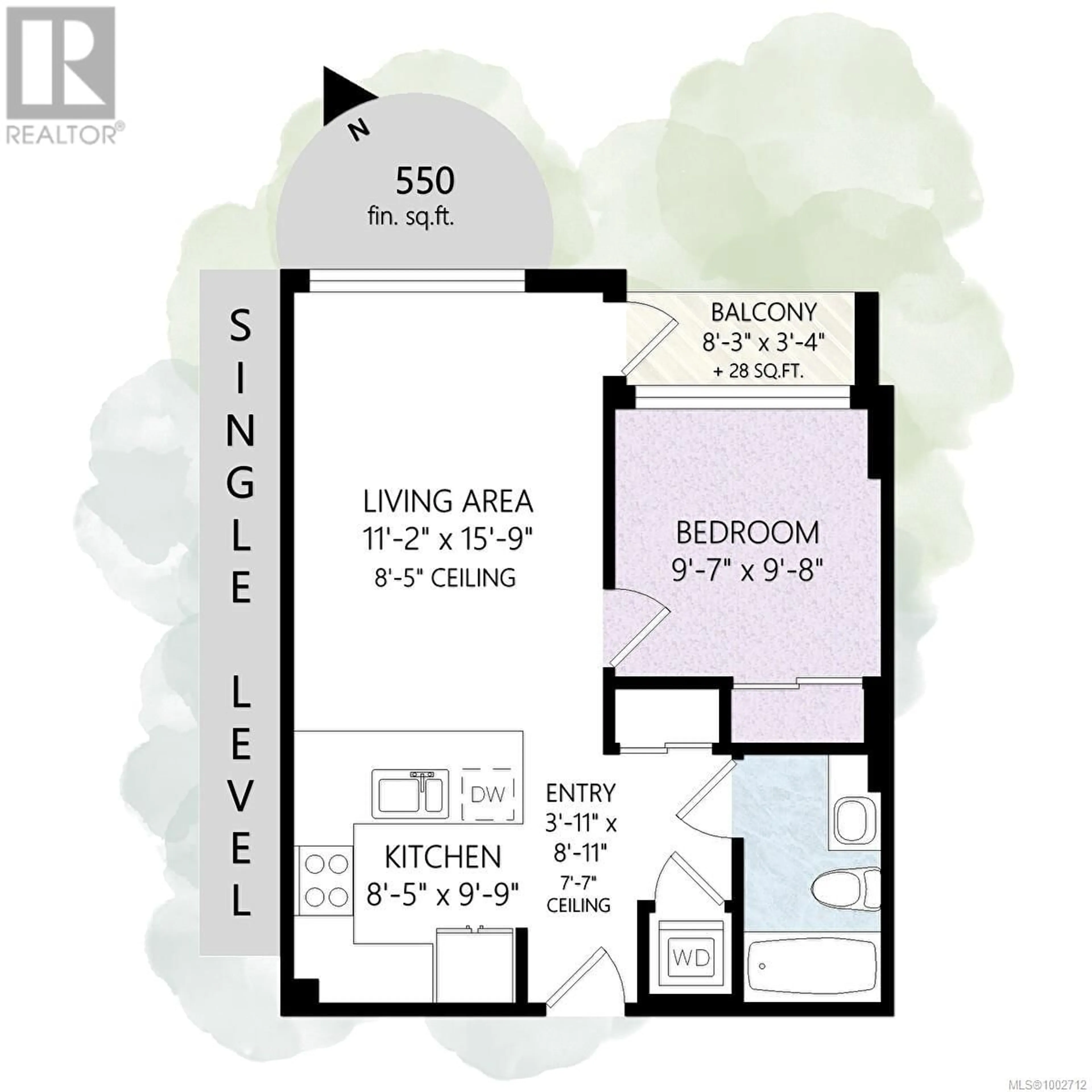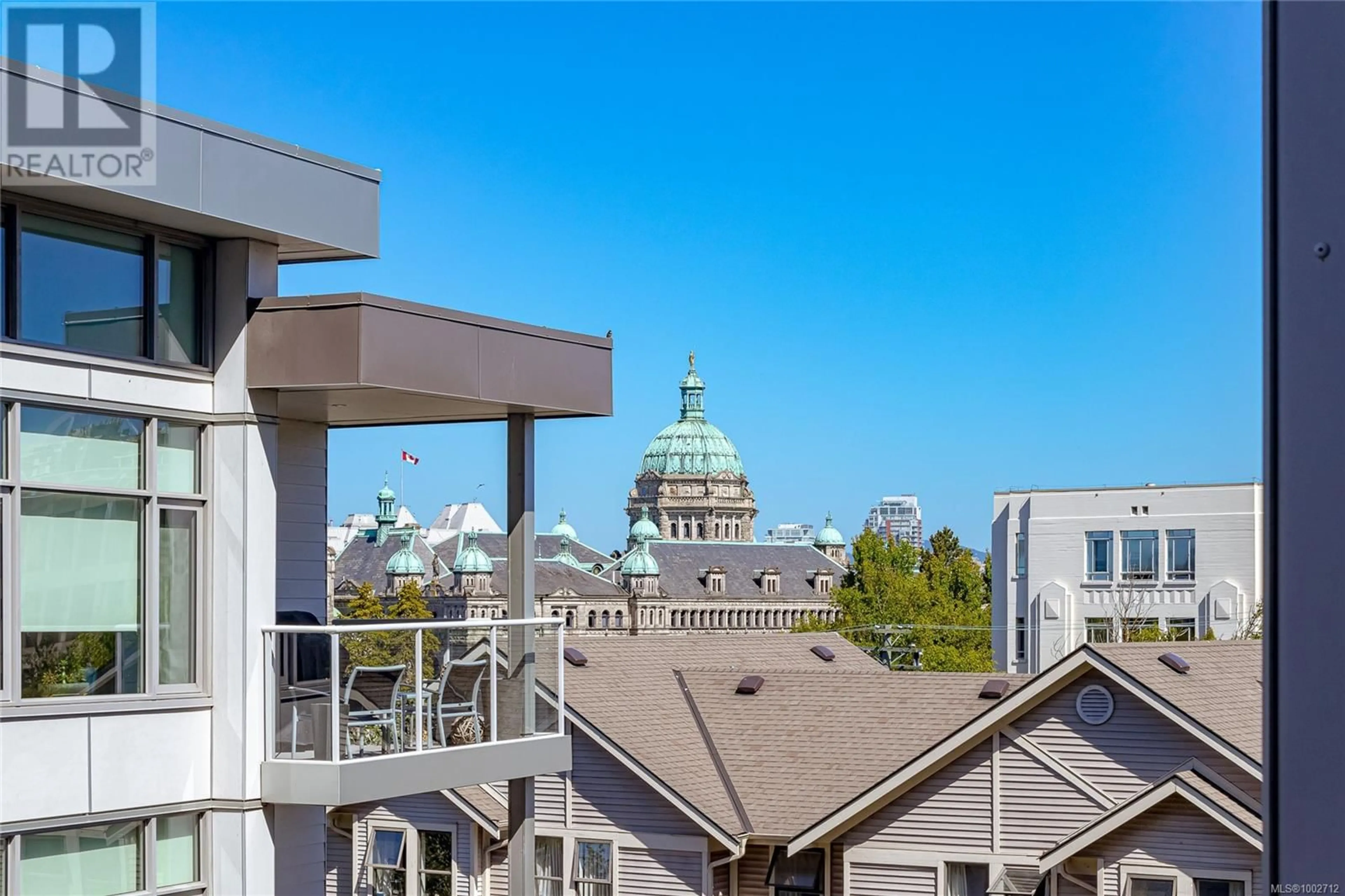404 - 646 MICHIGAN STREET, Victoria, British Columbia V8V0B7
Contact us about this property
Highlights
Estimated ValueThis is the price Wahi expects this property to sell for.
The calculation is powered by our Instant Home Value Estimate, which uses current market and property price trends to estimate your home’s value with a 90% accuracy rate.Not available
Price/Sqft$962/sqft
Est. Mortgage$2,212/mo
Maintenance fees$400/mo
Tax Amount ()$2,295/yr
Days On Market2 days
Description
Welcome to The Duet—where modern living meets timeless construction in the heart of James Bay. Built by award-winning Chard Development, this steel and concrete building offers lasting quality just steps to Beacon Hill Park, the Inner Harbour, and downtown Victoria. This one-bedroom suite is thoughtfully designed with a spacious living/dining area, contemporary kitchen with quartz counters and stainless appliances, and large picture windows that floods the space with natural light. Enjoy your private balcony or head up to the rooftop terrace with 360° views of the Legislature, Pacific Ocean, and city skyline—complete with lounge seating and BBQs. The building also offers a secure underground parking, EV charging, dog wash and meeting room. With cafés, shops, restaurants, and cultural spots right outside your door, you’ll love the walkable lifestyle this vibrant neighbourhood offers. A contemporary home in one of Victoria’s most beloved communities—urban living at its best. (id:39198)
Property Details
Interior
Features
Main level Floor
Balcony
3'4 x 8'3Bathroom
Primary Bedroom
9'8 x 9'7Living room
15'9 x 11'2Exterior
Parking
Garage spaces -
Garage type -
Total parking spaces 1
Condo Details
Inclusions
Property History
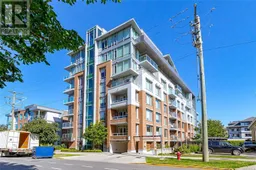 37
37
