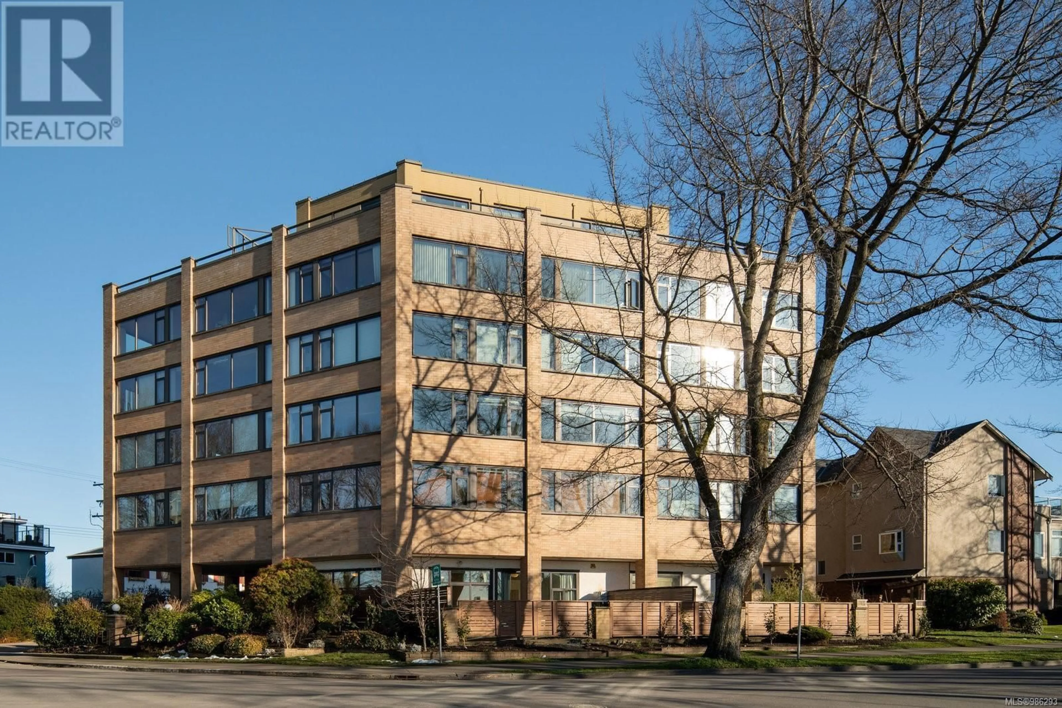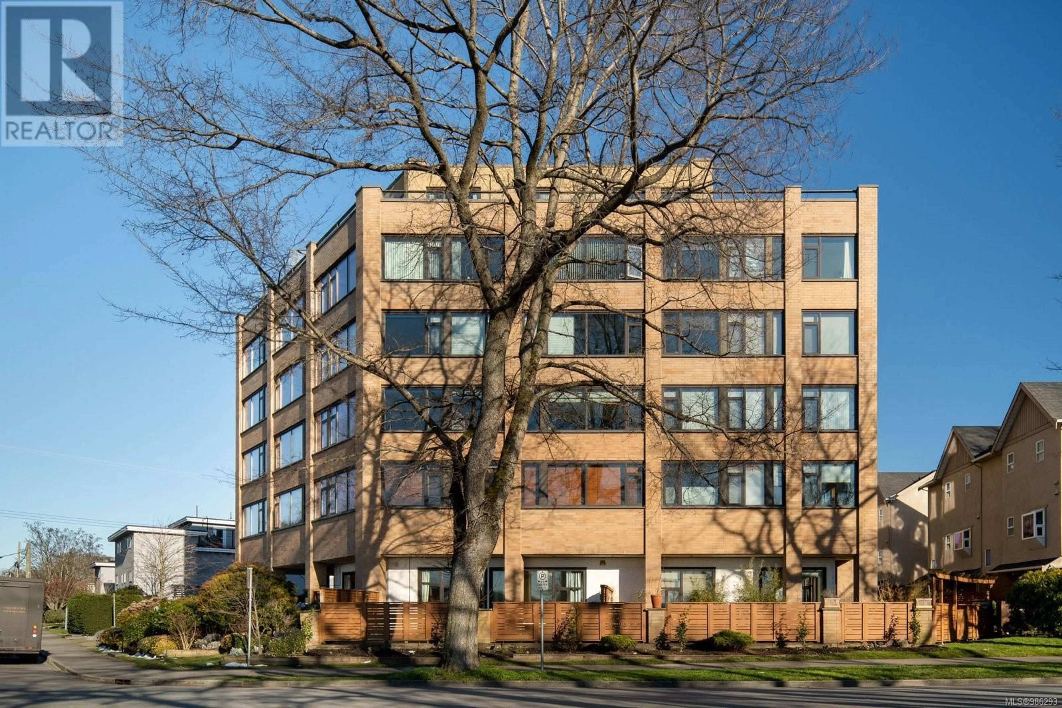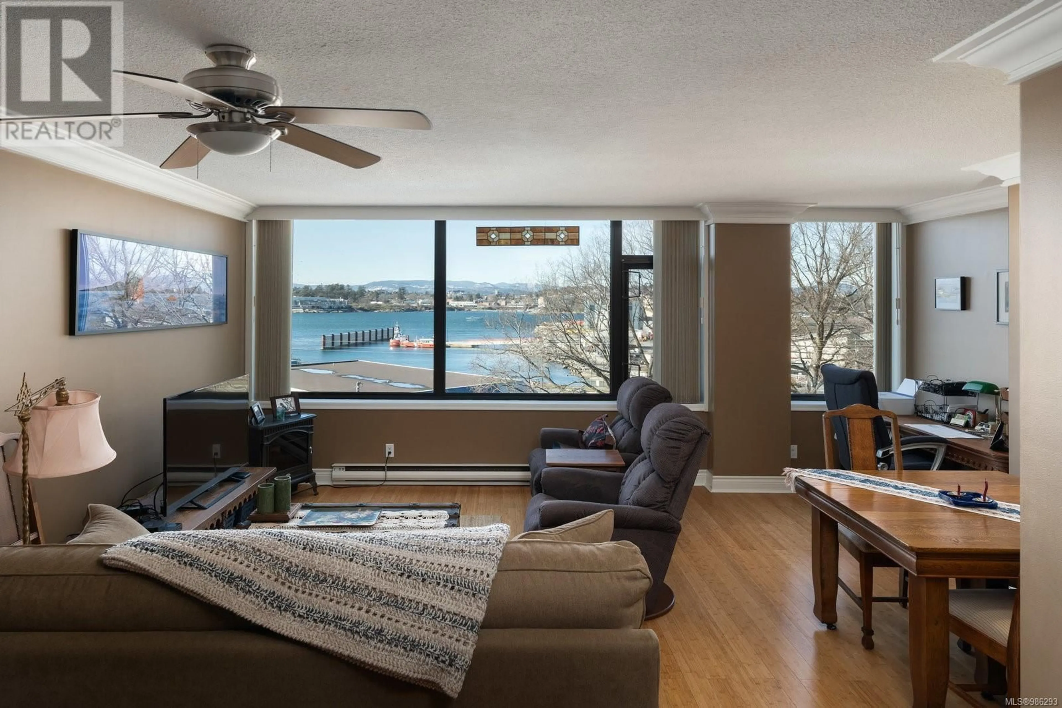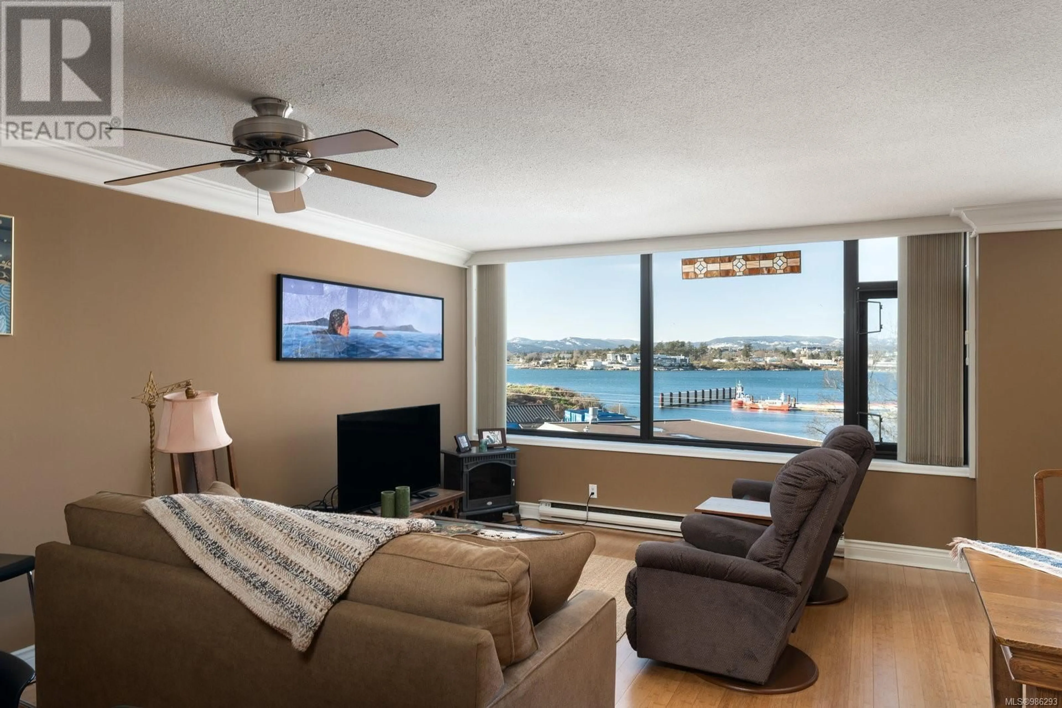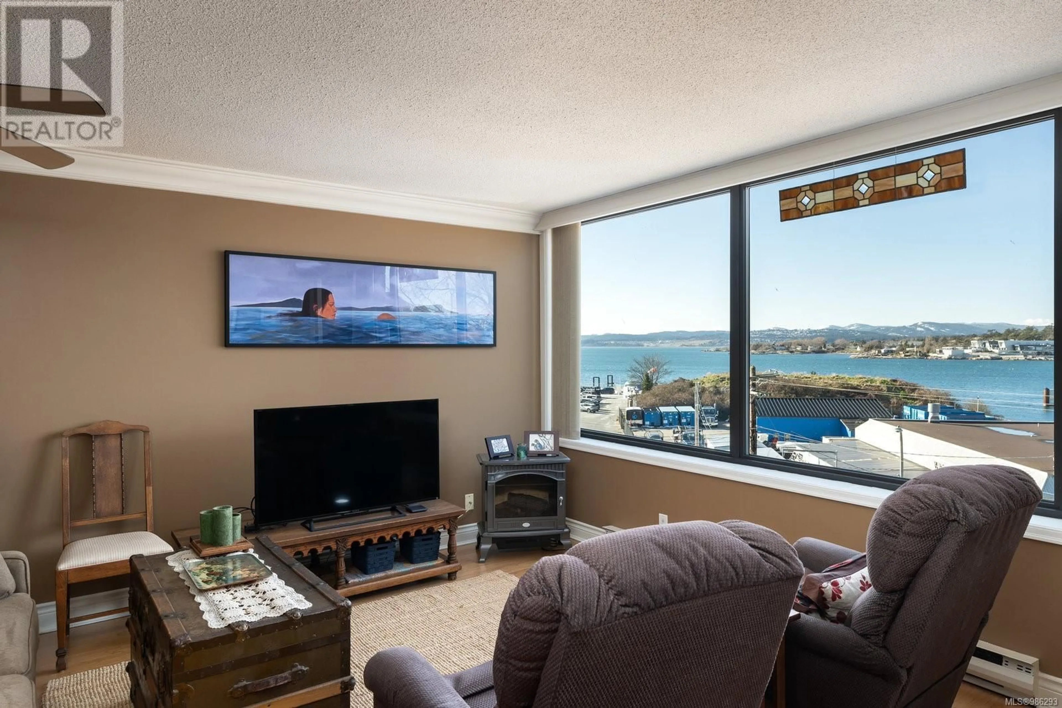404 104 Dallas Rd, Victoria, British Columbia V8V1A3
Contact us about this property
Highlights
Estimated ValueThis is the price Wahi expects this property to sell for.
The calculation is powered by our Instant Home Value Estimate, which uses current market and property price trends to estimate your home’s value with a 90% accuracy rate.Not available
Price/Sqft$732/sqft
Est. Mortgage$2,959/mo
Maintenance fees$358/mo
Tax Amount ()-
Days On Market48 days
Description
Welcome to your dream home by the sea! This beautifully 2-bed, 2-bath corner unit offers breathtaking ocean views & an unbeatable location. Step inside to a stylish tile entry that flows seamlessly into the modern kitchen. The open-concept living & dining areas feature rich engineered bamboo floors, creating a warm, inviting space to relax or entertain. Watch the float planes take off & the waves roll in from the comfort of your home! The spacious primary bedroom boasts a serene retreat, leading into a luxurious ensuite with a soaker tub—perfect for unwinding after a busy day. An upgraded powder room adds a touch of modern style to the home. This condo also includes in-suite laundry, secure underground parking & a fabulous rooftop deck —perfect for BBQ's & taking in the stunning views. Just steps from the Breakwater, Ogden Point, Dallas Rd & vibrant downtown Victoria, this is coastal living at its finest! (id:39198)
Property Details
Interior
Features
Main level Floor
Laundry room
6' x 5'Ensuite
Bedroom
9 ft x measurements not availableBathroom
Exterior
Parking
Garage spaces 2
Garage type Underground
Other parking spaces 0
Total parking spaces 2
Condo Details
Inclusions
Property History
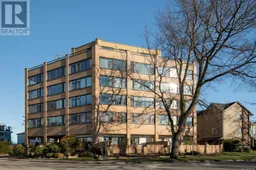 35
35
