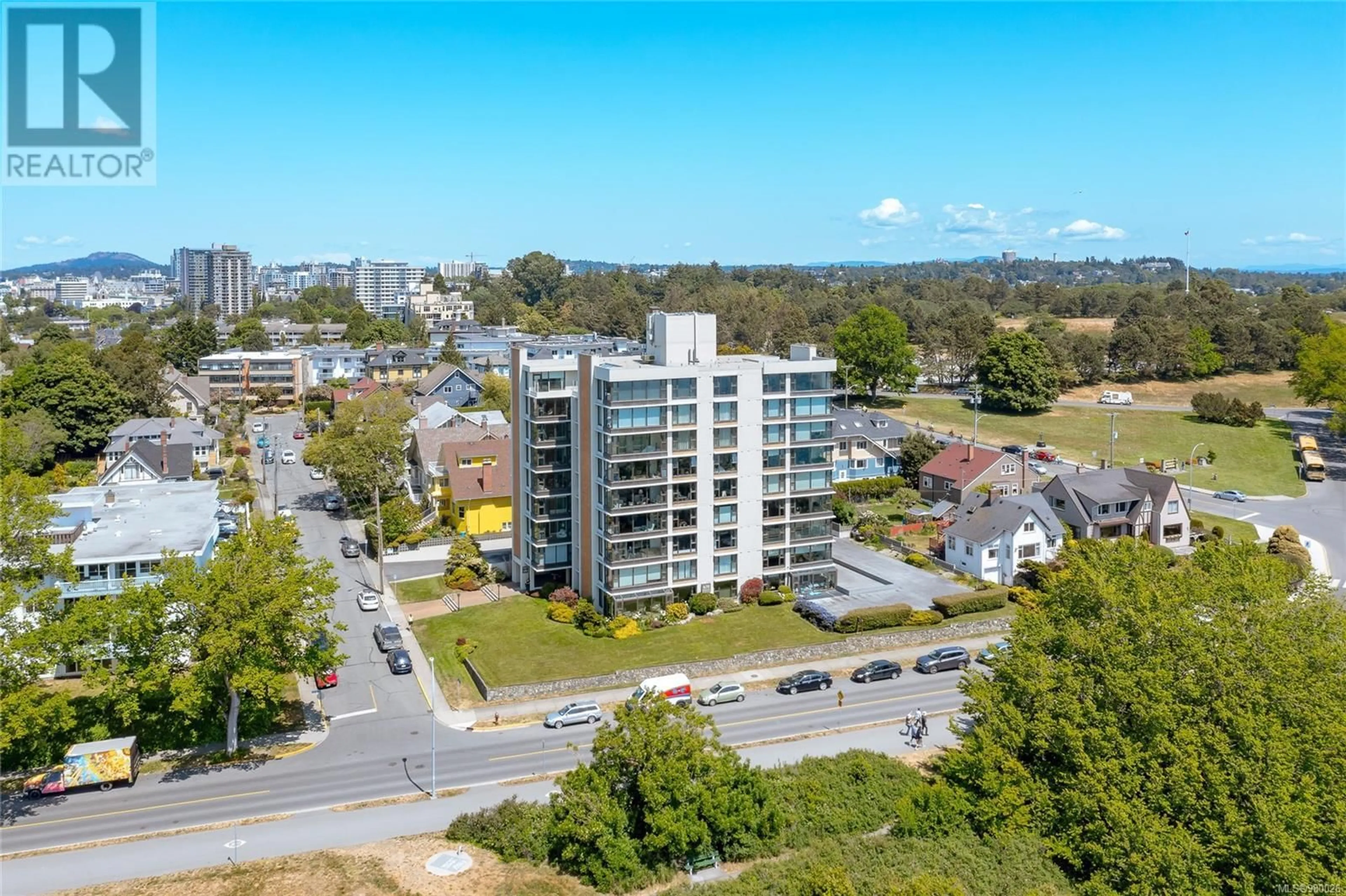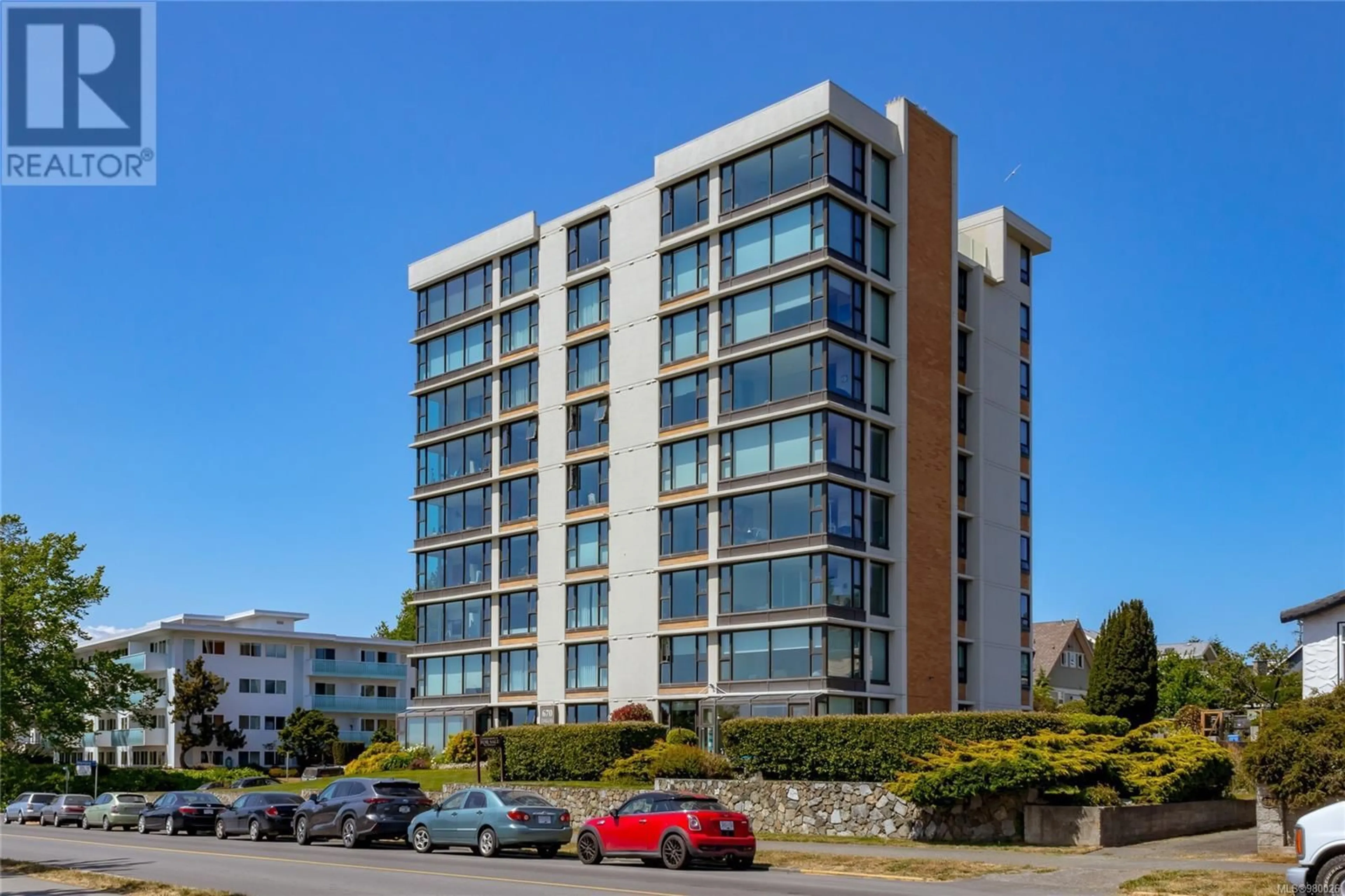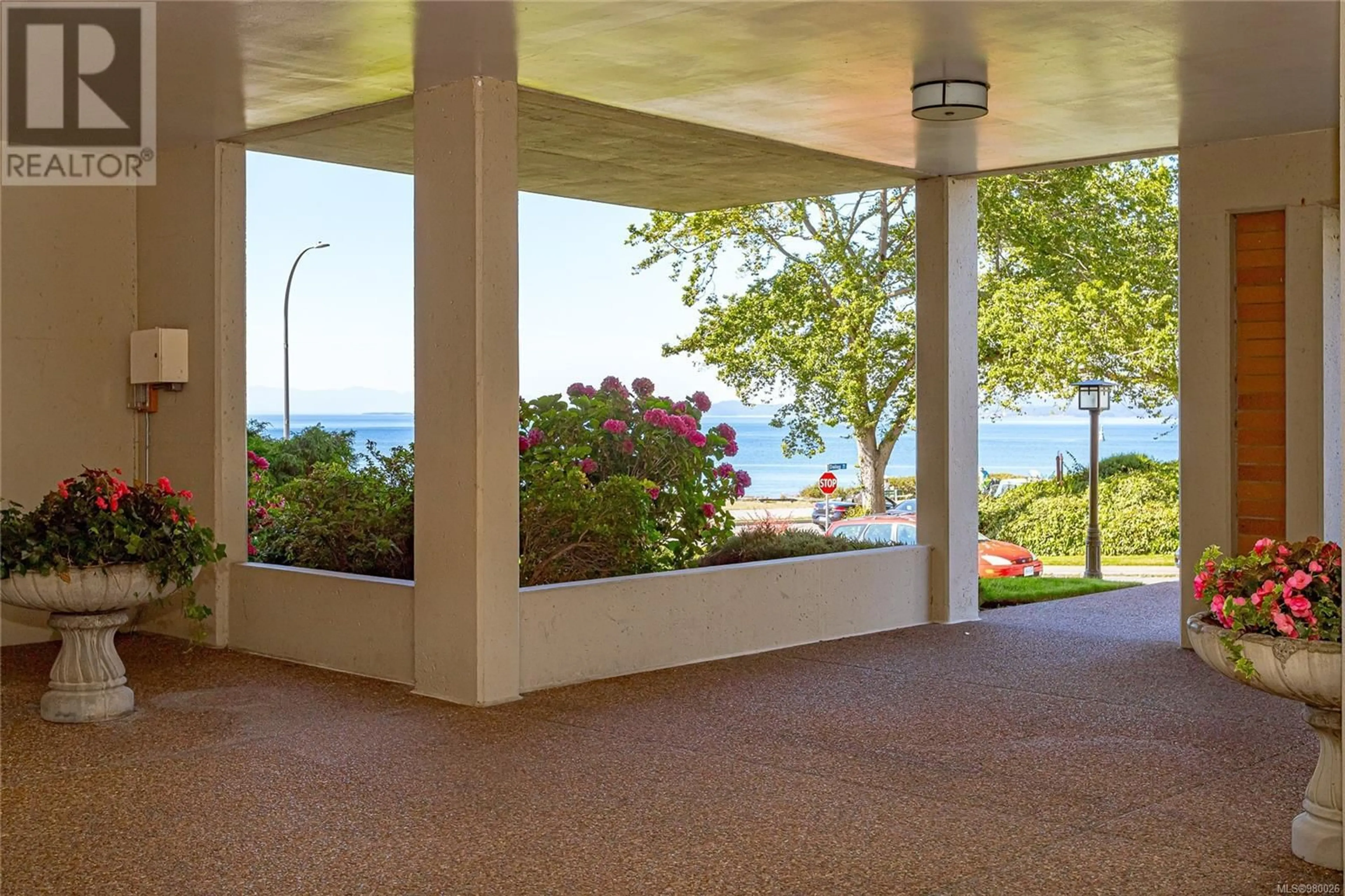403 - 670 DALLAS ROAD, Victoria, British Columbia V8V1B7
Contact us about this property
Highlights
Estimated ValueThis is the price Wahi expects this property to sell for.
The calculation is powered by our Instant Home Value Estimate, which uses current market and property price trends to estimate your home’s value with a 90% accuracy rate.Not available
Price/Sqft$776/sqft
Est. Mortgage$5,583/mo
Maintenance fees$952/mo
Tax Amount ()$6,171/yr
Days On Market206 days
Description
This sunny south facing home offers captivating water views over the Strait of Juan de Fuca and the Olympic mountains beyond. A rare find, this 3 bdrm, 2 bath home features an open floor plan, laminate floors, dining area and living room with fireplace. Spacious kitchen with plenty of cabinets is ready for your design & update ideas. Picture windows line the sunroom, overlooking the walkway and water. Main bath with walk in shower. Huge primary bedroom with walk in closet and 4 piece ensuite with soaker tub. Lots of closet and storage space plus full size laundry room. This is an adult oriented, 55+ building. Well maintained and managed, this steel and concrete building has many updates. Pets are welcome and parking and storage are included. Common areas include garden, bike storage, EV parking options, lobby and meeting/hobby room. Fantastic area. Walk Dallas Rd, stroll Beacon Hill park, or easy access to the beach. Shop in James Bay or Cook St Village, both just a short drive away. (id:39198)
Property Details
Interior
Features
Main level Floor
Ensuite
Sunroom
7 x 16Dining room
12 x 14Living room
15 x 20Exterior
Parking
Garage spaces -
Garage type -
Total parking spaces 1
Condo Details
Inclusions
Property History
 28
28




