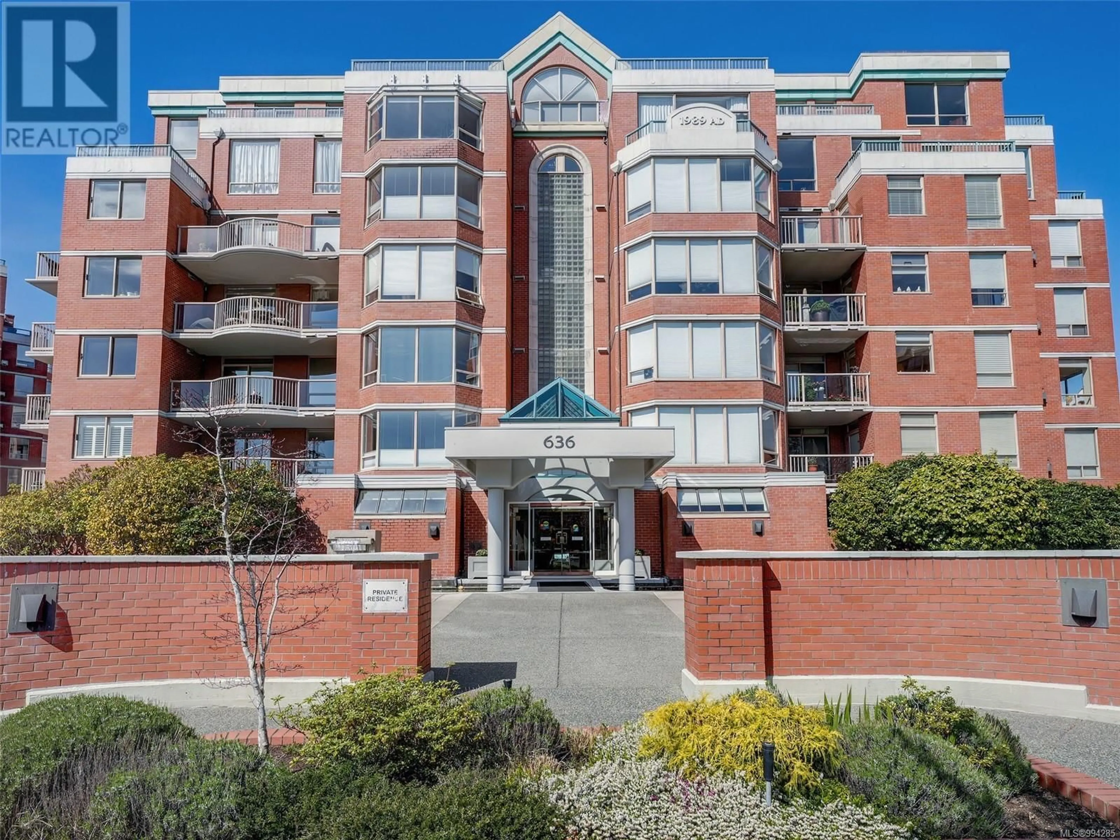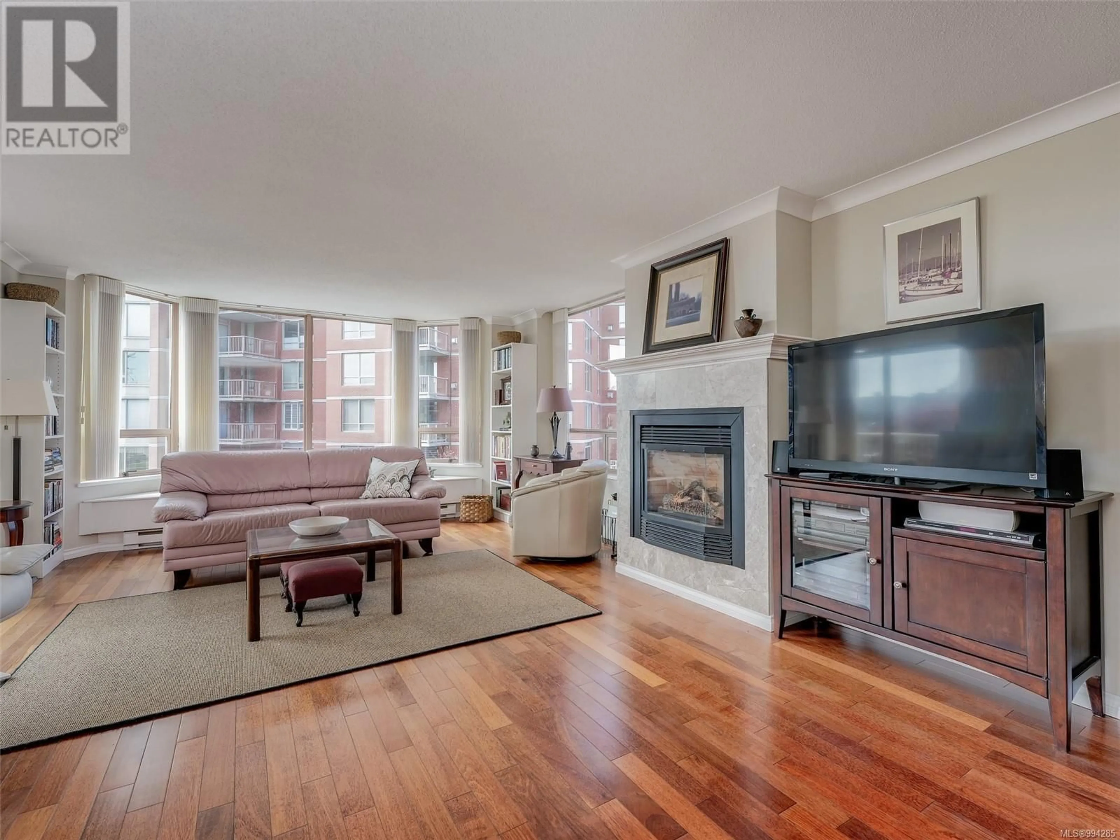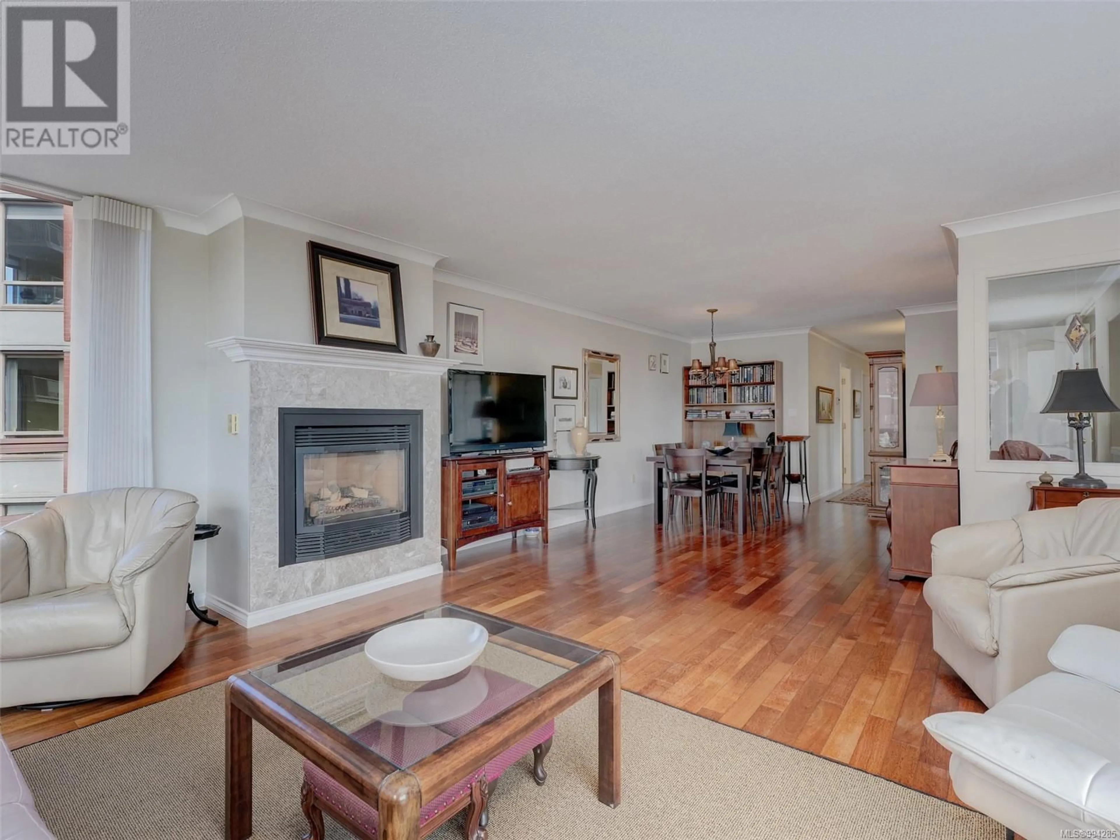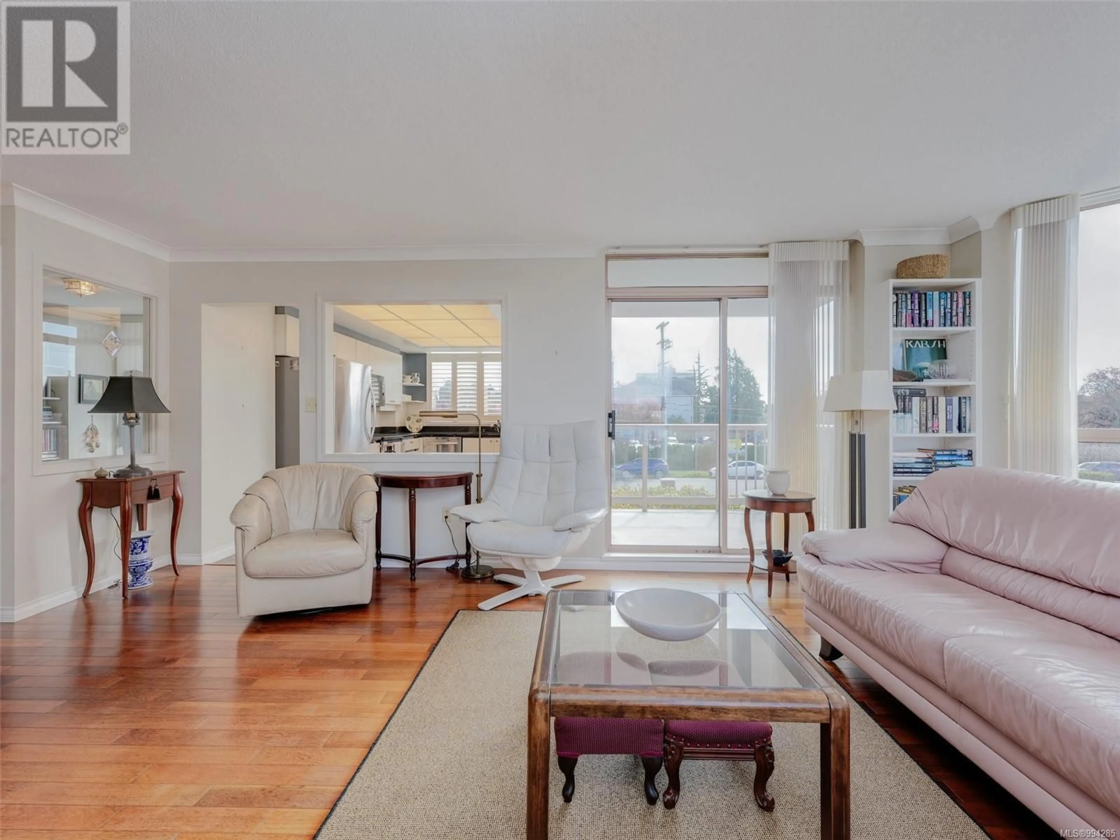400 - 636 MONTREAL STREET, Victoria, British Columbia V8V1Z8
Contact us about this property
Highlights
Estimated valueThis is the price Wahi expects this property to sell for.
The calculation is powered by our Instant Home Value Estimate, which uses current market and property price trends to estimate your home’s value with a 90% accuracy rate.Not available
Price/Sqft$488/sqft
Monthly cost
Open Calculator
Description
Located in the iconic Harbourside Residences and sitting on the edge of Victoria’s Inner Harbour, this home will delight the most discerning of Buyers. Imagine living in a place that makes you feel as though you are on vacation every day. Shops, restaurants, cultural and art venues, nature and excitement at every turn, all a short stroll from your front door. Or perhaps you’d rather gaze out the windows and take in the beauty and activities of the harbour, the fountains or the Tally Ho horses as they trot by? Whatever your interest in this wonderful location it will be second to this beautiful home. Spacious and full of light, you will find an extraordinarily large primary suite, a second bedroom and a separate office, chef sized kitchen and very spacious living and dining rooms. Also featuring updated wood floors and new window coverings. This beautiful home will be perfect for entertaining family and friends or relaxing on a rainy day in front of your fireplace and beautiful view. (id:39198)
Property Details
Interior
Features
Main level Floor
Balcony
7'7 x 8'6Balcony
7'4 x 18'2Laundry room
5'3 x 11'5Den
9'3 x 11'0Exterior
Parking
Garage spaces -
Garage type -
Total parking spaces 1
Condo Details
Inclusions
Property History
 35
35





