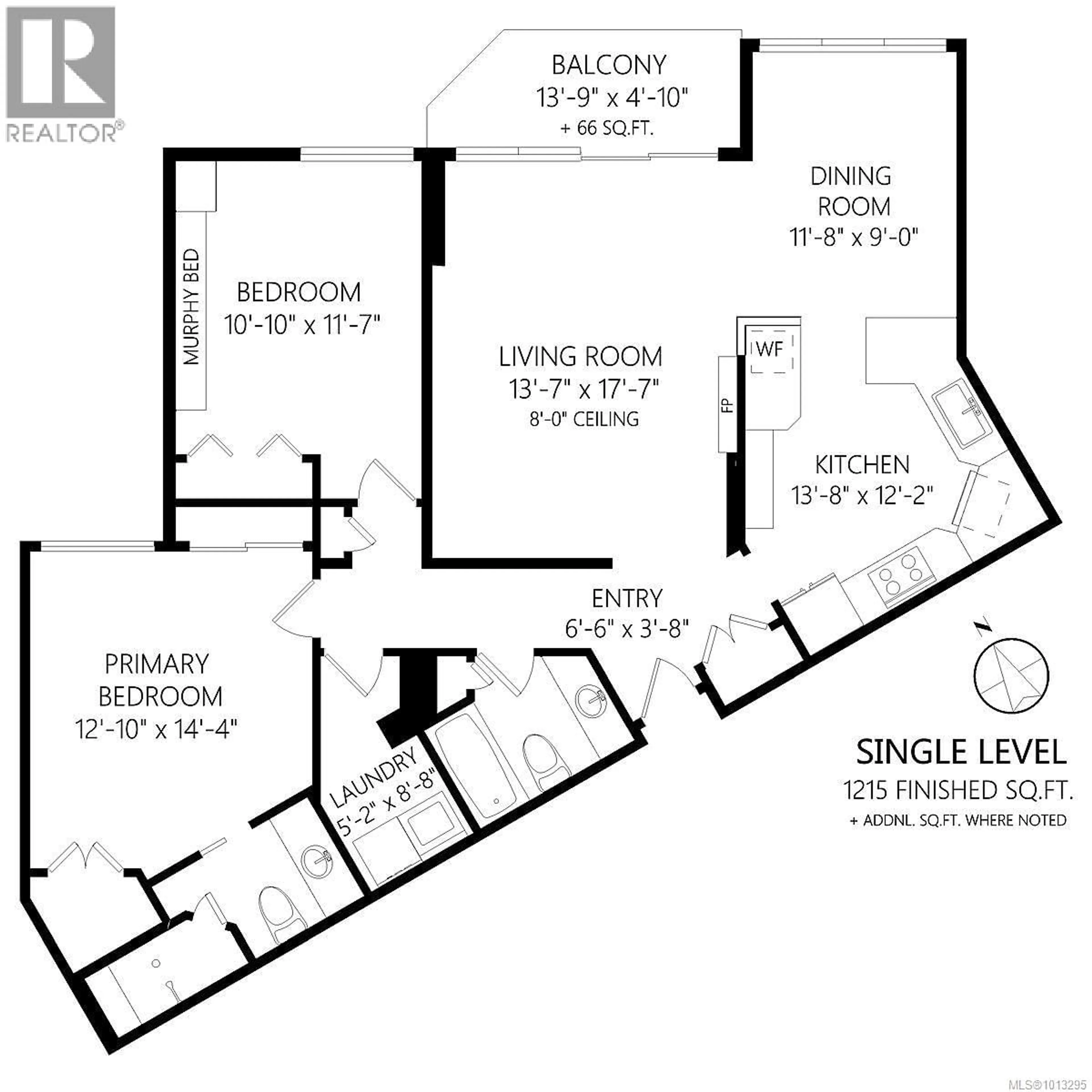311 - 225 BELLEVILLE STREET, Victoria, British Columbia V8V4T9
Contact us about this property
Highlights
Estimated valueThis is the price Wahi expects this property to sell for.
The calculation is powered by our Instant Home Value Estimate, which uses current market and property price trends to estimate your home’s value with a 90% accuracy rate.Not available
Price/Sqft$648/sqft
Monthly cost
Open Calculator
Description
Welcome to the Laurel Point - one of the finest luxury condo buildings in Victoria, located in the heart of James Bay on the sea walk to downtown, minutes to Fisherman's Wharf & the Dallas Rd Waterfront! This stunning home has been substantially renovated in the last 5 years with all new flooring, doors, trim & baseboard, a beautiful contemporary kitchen with all new cabinetry, quartz counters & high end appliances including double oven & wine fridge. The primary suite has plenty of closet space & a serene ensuite bathroom with beautiful tile work & huge walk in shower. The main bathroom has been nicely updated & the 2nd bedroom was thoughtfully reimagined with a custom murphy bed & fold away desk to make it a multipurpose space. Outdoor heated pool, fitness center, billiards, car wash & vacuum area, library, workshop, secure underground parking (EV charger can be added), storage lockers & bike storage! New balcony door/ window assembly has been installed. Great value in todays market! (id:39198)
Property Details
Interior
Features
Main level Floor
Balcony
14 x 5Laundry room
5' x 9'Ensuite
Bedroom
11' x 12'Exterior
Parking
Garage spaces -
Garage type -
Total parking spaces 1
Condo Details
Inclusions
Property History
 37
37





