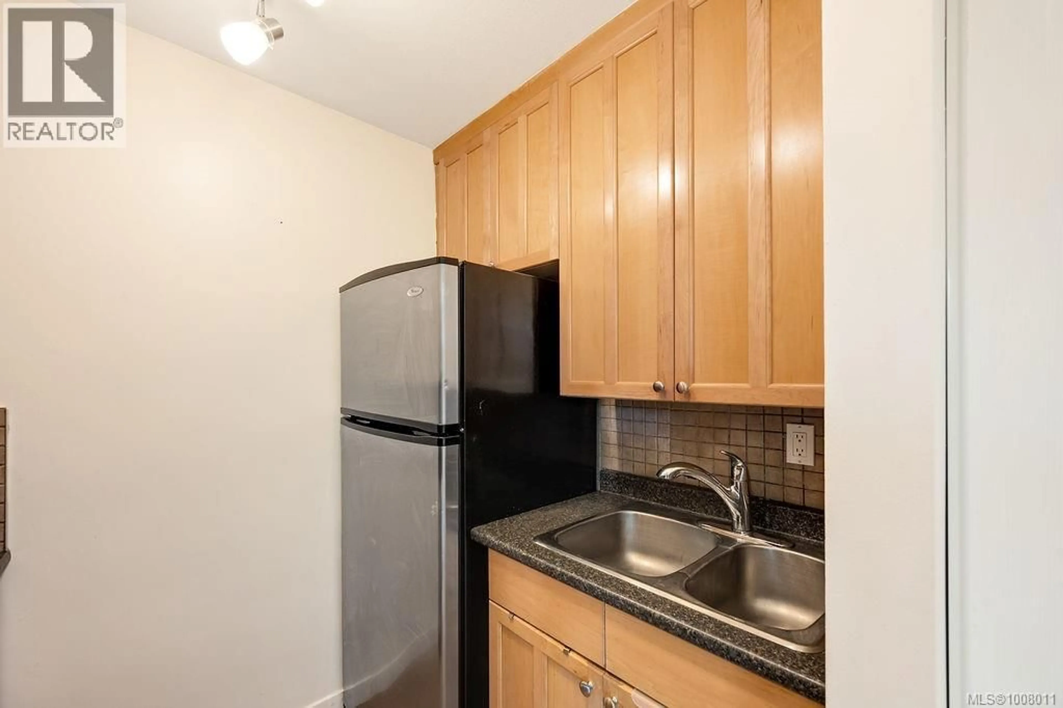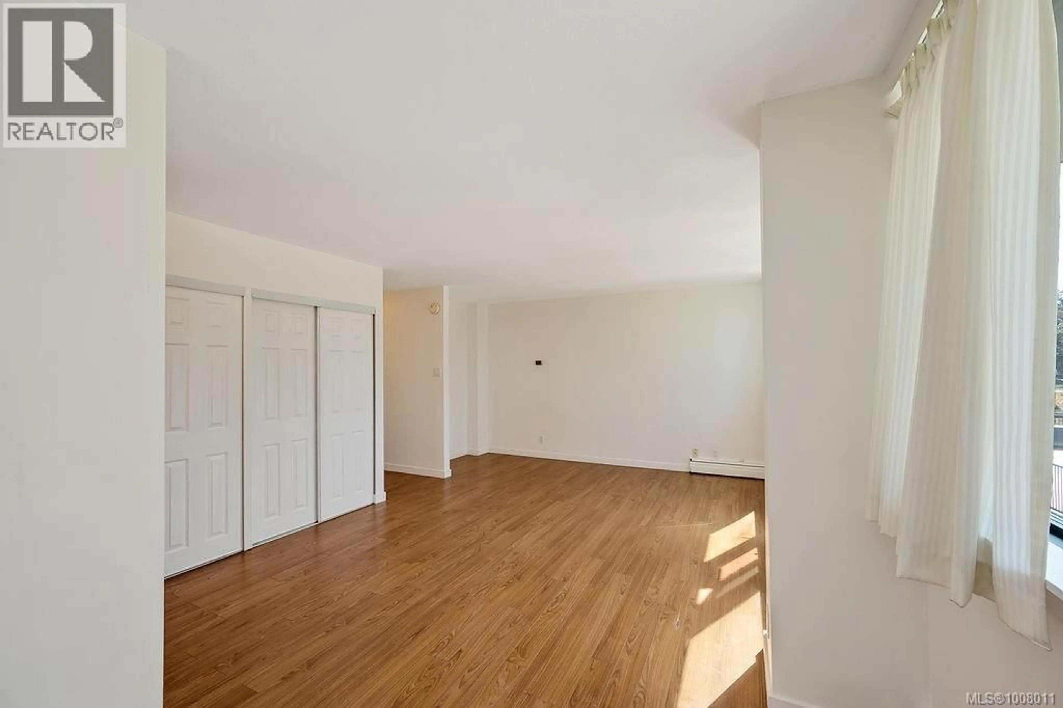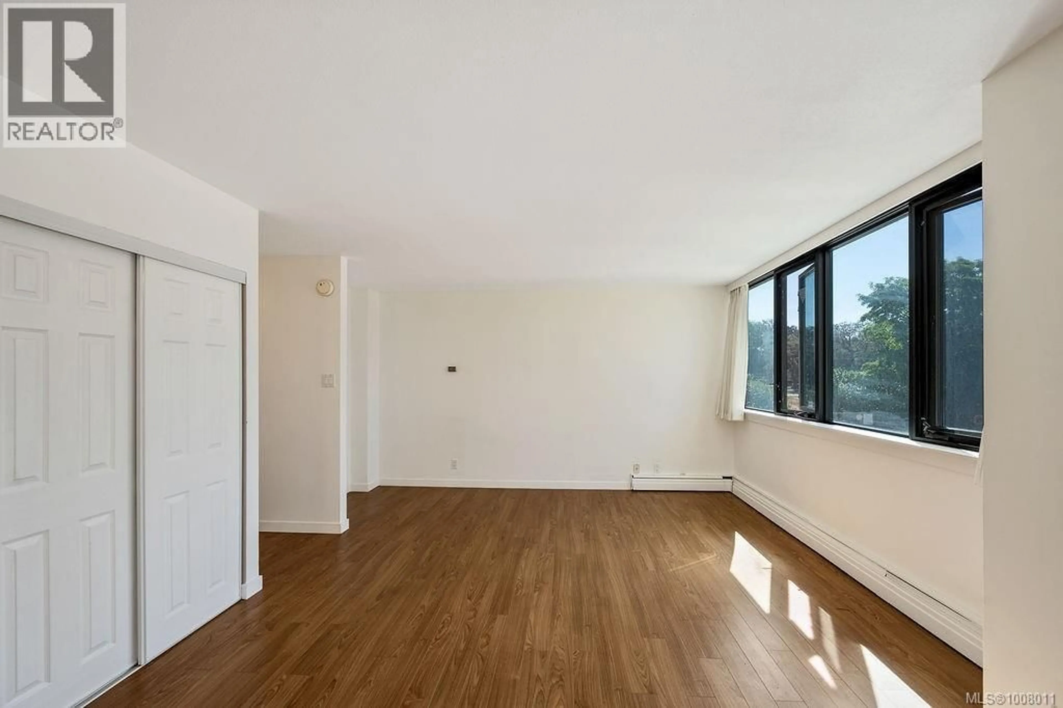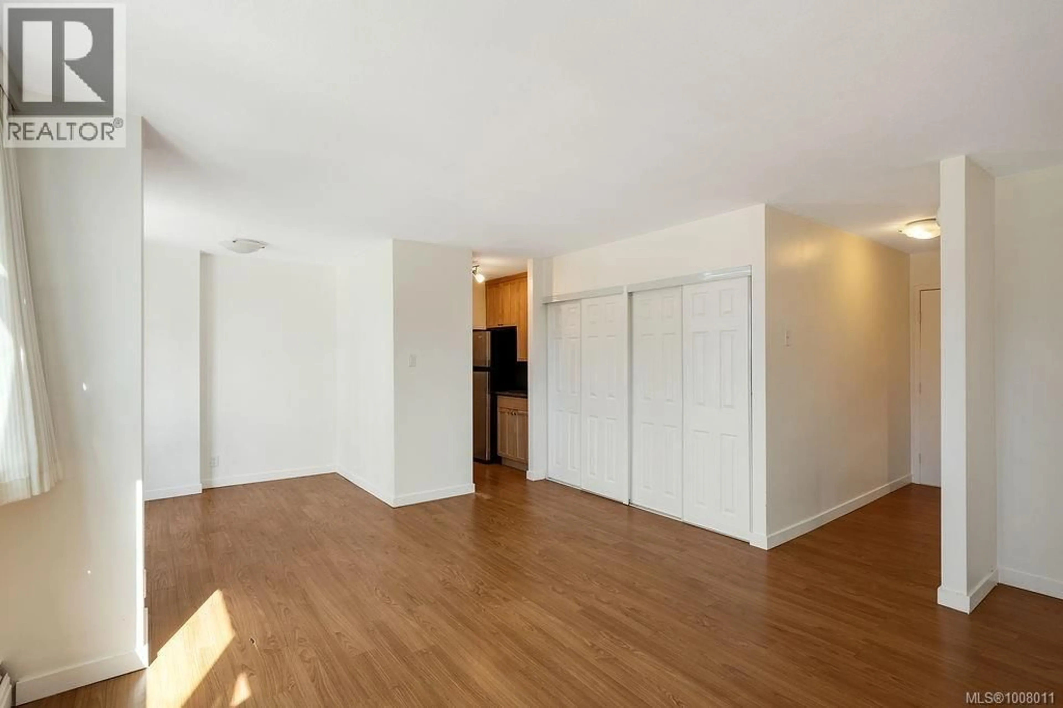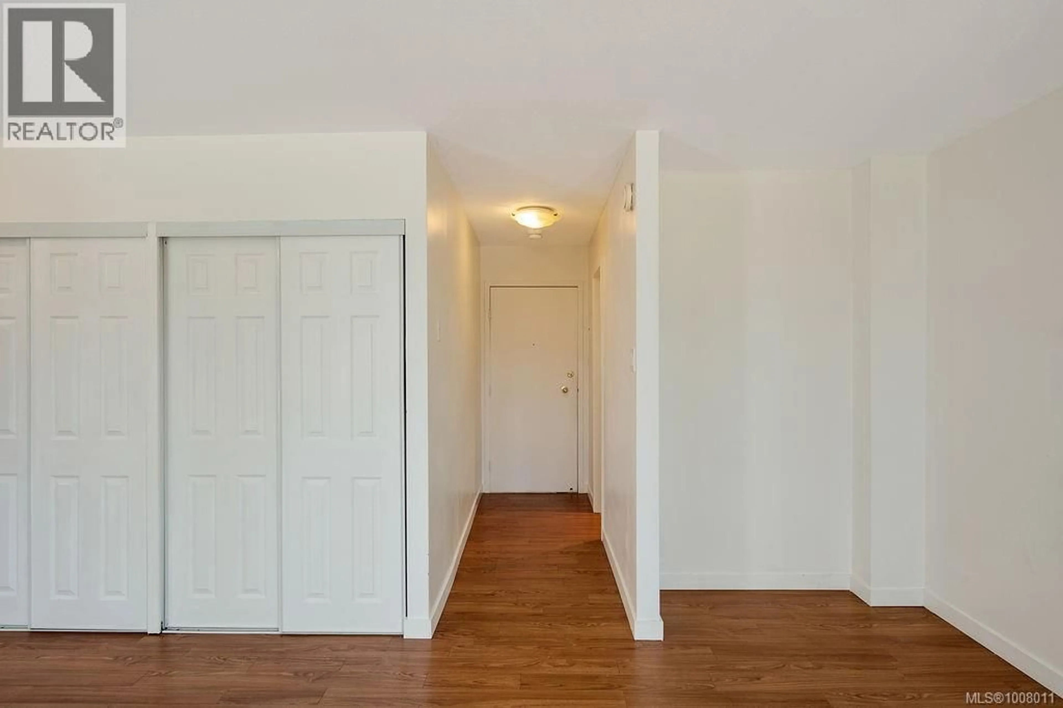307 - 647 MICHIGAN STREET, Victoria, British Columbia V8V1S9
Contact us about this property
Highlights
Estimated valueThis is the price Wahi expects this property to sell for.
The calculation is powered by our Instant Home Value Estimate, which uses current market and property price trends to estimate your home’s value with a 90% accuracy rate.Not available
Price/Sqft$479/sqft
Monthly cost
Open Calculator
Description
Move-In Ready Studio at Orchard House! This bright and spacious south-facing bachelor suite offers ample space and features an outdoor pool view. Enjoy living in a well-maintained concrete and steel building with an onsite manager for added peace of mind. The suite comes with convenient amenities, including secure underground parking, a large storage locker, access to a community workshop, bike storage, a clean common laundry area, and the luxury of a sauna, hot tub, and heated outdoor pool. The interior features an updated bathroom and kitchen, along with attractive hardwood floors. Equipped with modern stainless steel fridge and stove, this space meets all your living needs. Location is key, and this suite is just a stone's throw away from Beacon Hill Park. You’re only two blocks from vibrant downtown Victoria and Thrifty's grocery store, with excellent access to multiple bus routes for easy commuting. This property is ideal for both first-time buyers and investors alike. Rentals are permitted, although pets are not allowed. The monthly fee conveniently includes heat, hot water, and property taxes. With a leasehold until 2073, this is an exciting opportunity to own in a fantastic location! Don’t miss out on this incredible opportunity—schedule a viewing today! (id:39198)
Property Details
Interior
Features
Main level Floor
Bathroom
Kitchen
7'4 x 5'6Dining room
7'6 x 9'10Living room
13'1 x 17'1Exterior
Parking
Garage spaces -
Garage type -
Total parking spaces 1
Property History
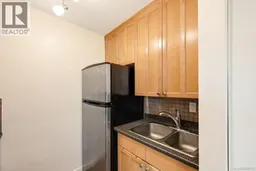 13
13
