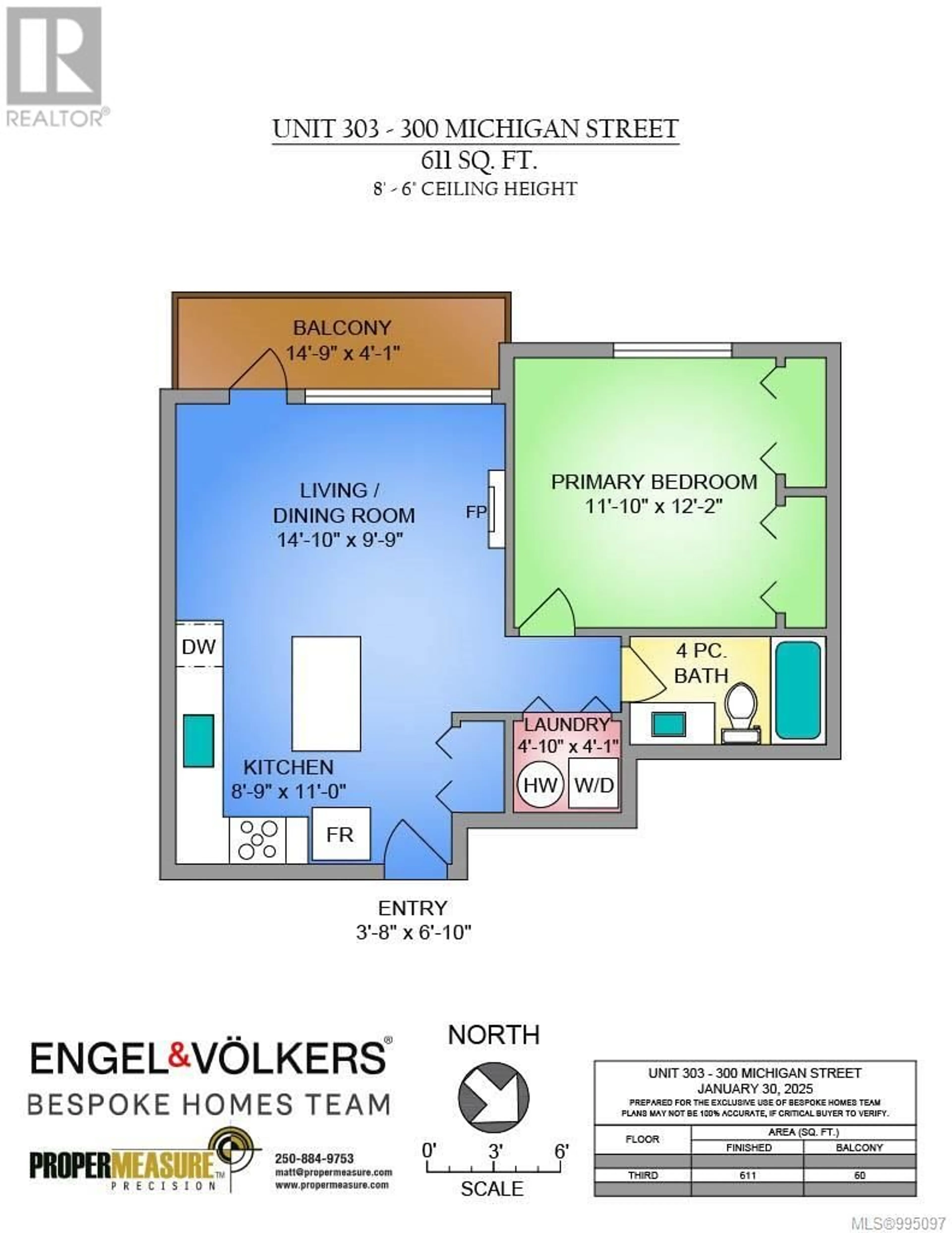303 - 300 MICHIGAN STREET, Victoria, British Columbia V8V1R5
Contact us about this property
Highlights
Estimated ValueThis is the price Wahi expects this property to sell for.
The calculation is powered by our Instant Home Value Estimate, which uses current market and property price trends to estimate your home’s value with a 90% accuracy rate.Not available
Price/Sqft$847/sqft
Est. Mortgage$2,444/mo
Maintenance fees$435/mo
Tax Amount ()$2,903/yr
Days On Market10 days
Description
NEW price under Assessed Value! OH APR 12&13 11-1PM. Welcome to this bright and tastefully upgraded one-bedroom home built in 2016 and still under warranty. This unit features full-size in-suite laundry, upgraded kitchen appliances, a beautifully appointed kitchen with a large island, and diagonal flooring. The bathroom features heated flooring and a tub & shower combo with lots of storage, while the large bedroom fits a king-size bed and includes 2 illuminated custom closets with room to spare! The upgraded ceiling fans in the living room and bedroom, and Hunter Douglas blinds, add comfort year-round. With charming cafés, scenic oceanfront strolls, and vibrant city life just steps away, this pet-friendly (2 pets no size restrictions) & rental-friendly home is truly a must-see! This condo is owner-occupied, well-cared for and always kept impeccably clean! A newer hot water tank, underground parking and secured storage come with the unit! A secured common bike rack is available. (id:39198)
Property Details
Interior
Features
Main level Floor
Balcony
4'1 x 14'9Bathroom
Primary Bedroom
12'2 x 11'10Living room/Dining room
9'9 x 14'10Exterior
Parking
Garage spaces -
Garage type -
Total parking spaces 1
Condo Details
Inclusions
Property History
 36
36



