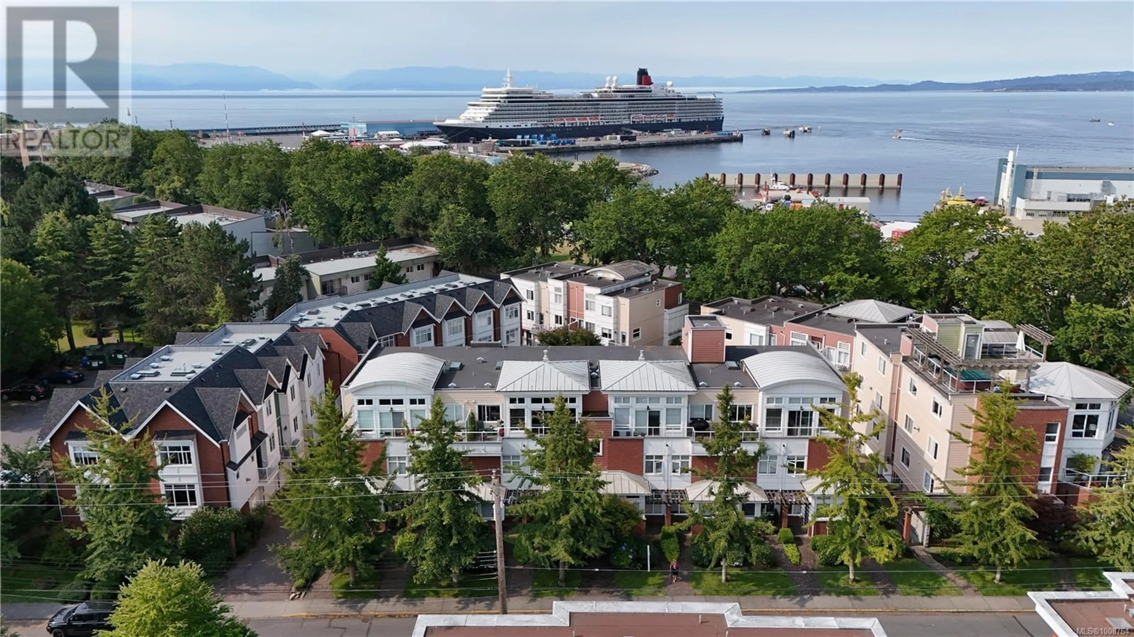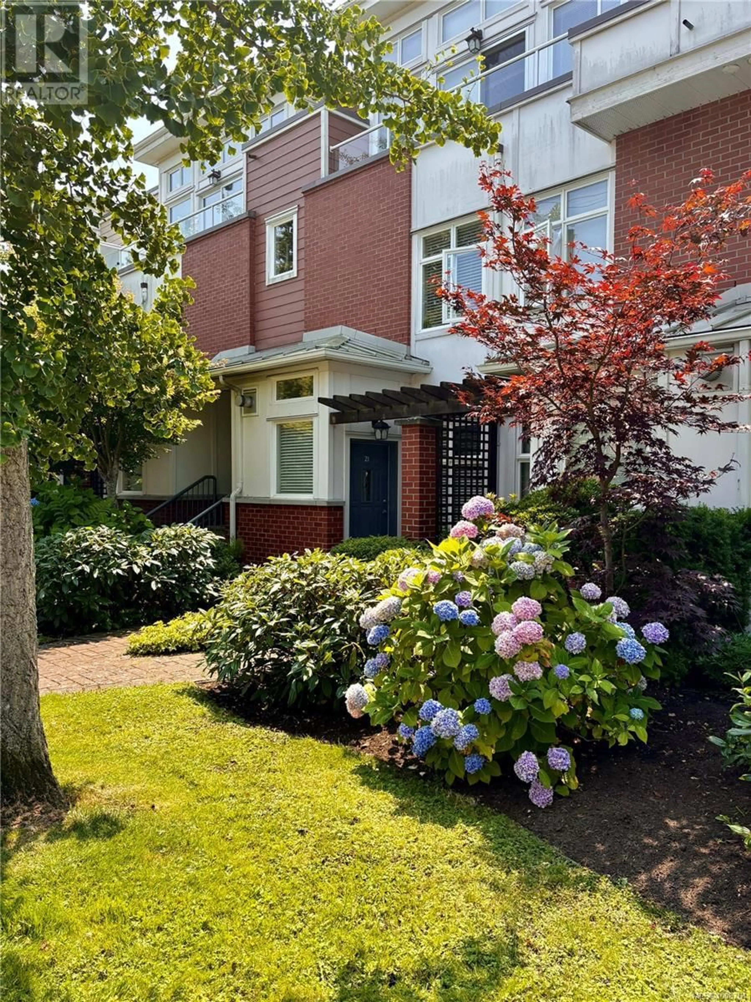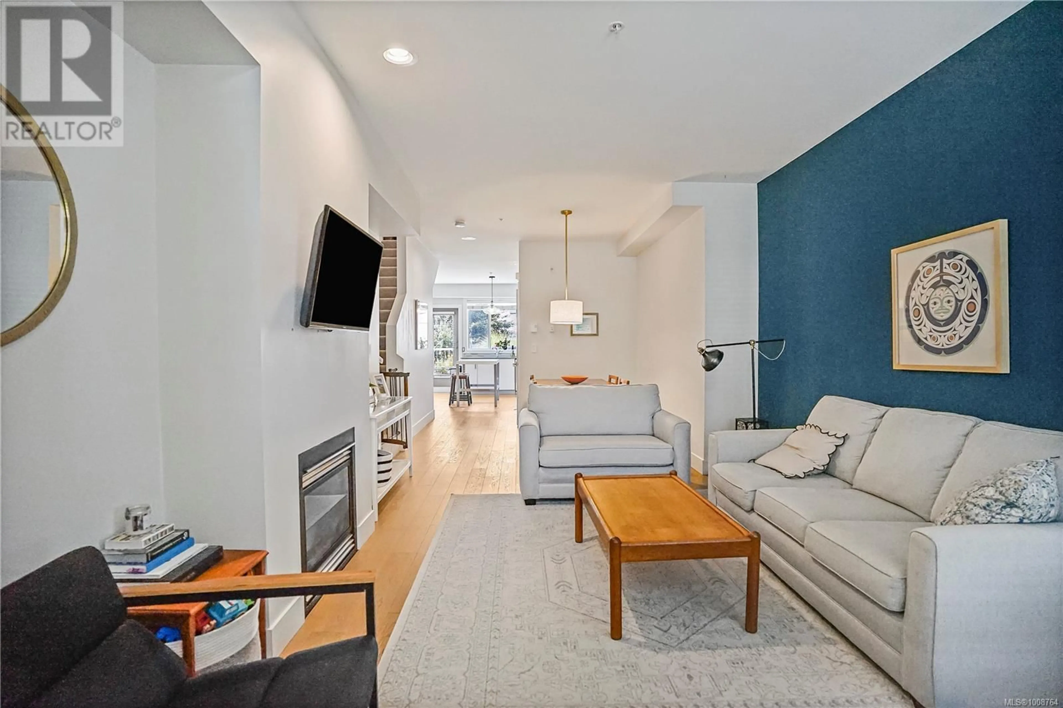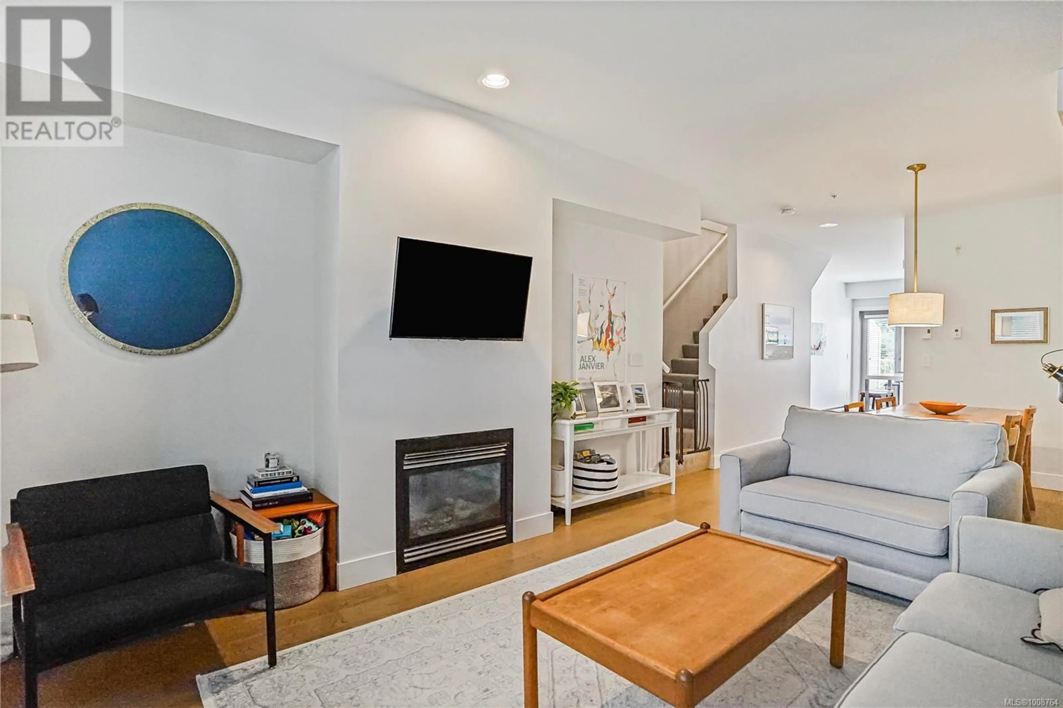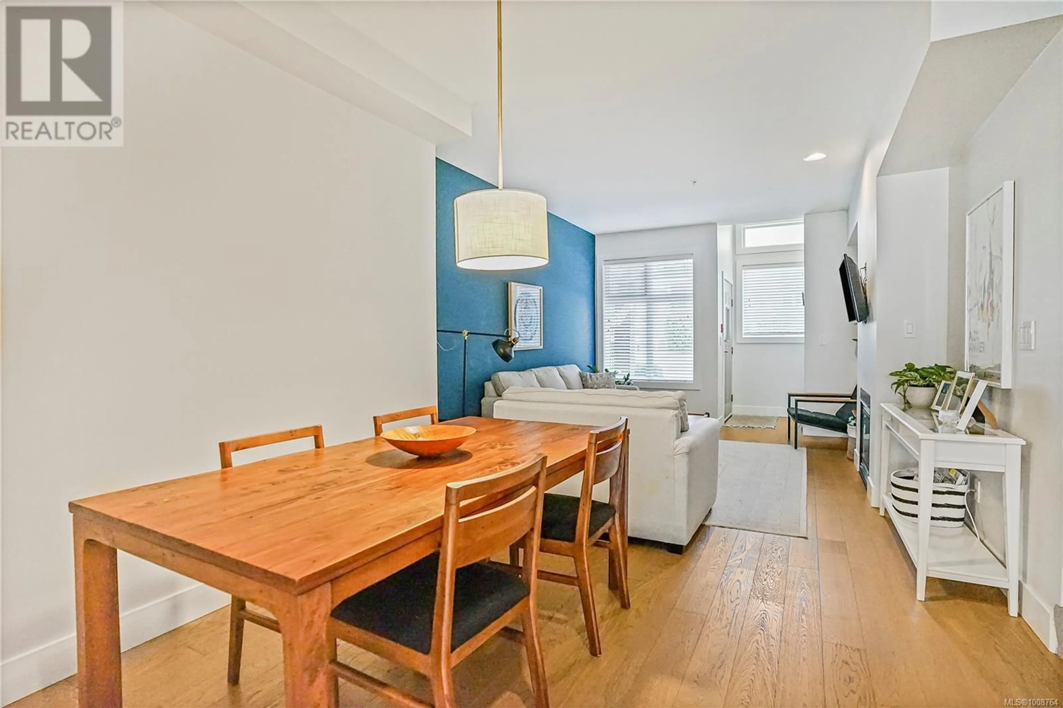21 - 60 DALLAS ROAD, Victoria, British Columbia V8V1A2
Contact us about this property
Highlights
Estimated valueThis is the price Wahi expects this property to sell for.
The calculation is powered by our Instant Home Value Estimate, which uses current market and property price trends to estimate your home’s value with a 90% accuracy rate.Not available
Price/Sqft$614/sqft
Monthly cost
Open Calculator
Description
Nestled on the tranquil Simcoe side of this highly sought-after complex, this 3-level, 2BED/3BATH townhome is perfectly placed in the heart of James Bay. At the main entry you're greeted with an open-concept living space featuring a cozy gas fireplace, dining area, and a bright, airy kitchen with upgraded cabinets, backsplash, and quartz countertops. A private sw facing balcony with BBQ hook-up is ideal for summer cooking and outdoor entertaining. Upstairs, the spacious master bedroom boasts custom barn doors leading to a generous closet and a luxurious 5-piece ensuite, complete with dual sinks, a separate shower, a soaking tub, and heated flooring. The lower level leads to a secure, private garage and bonus room—perfect for a media room, office, or playroom. Updated hot water on demand and expansive, easily accessible low-height storage, make this home truly turnkey. Located just steps from the ocean, excellent schools, parks, Fisherman’s Wharf, and all amenities, this home is the Victoria Dream. (id:39198)
Property Details
Interior
Features
Main level Floor
Bathroom
5 x 5Kitchen
12' x 13'Dining room
10' x 10'Living room
12' x 14'Exterior
Parking
Garage spaces -
Garage type -
Total parking spaces 1
Condo Details
Inclusions
Property History
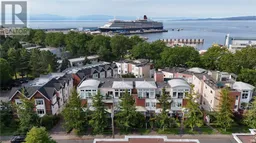 27
27
