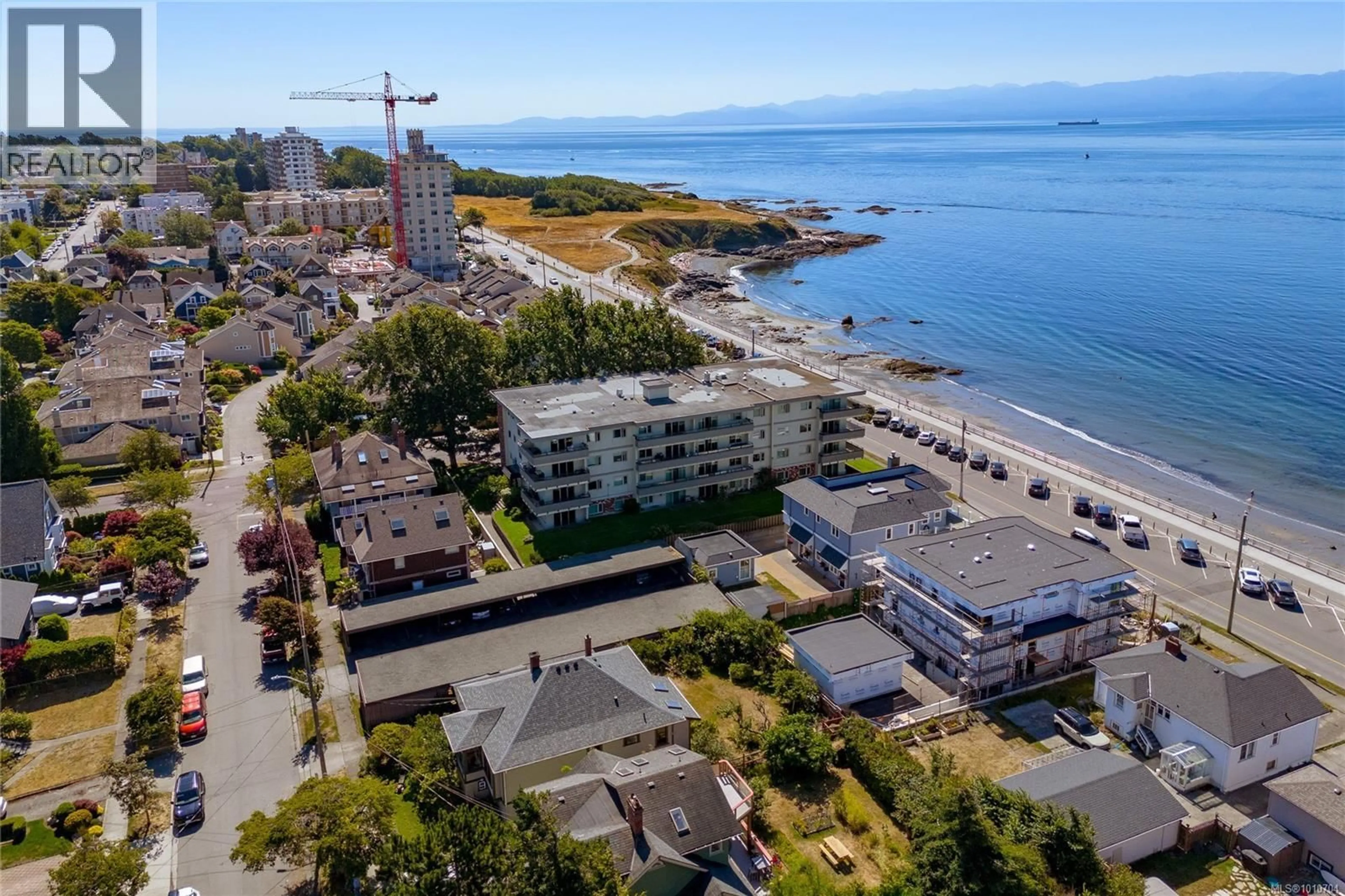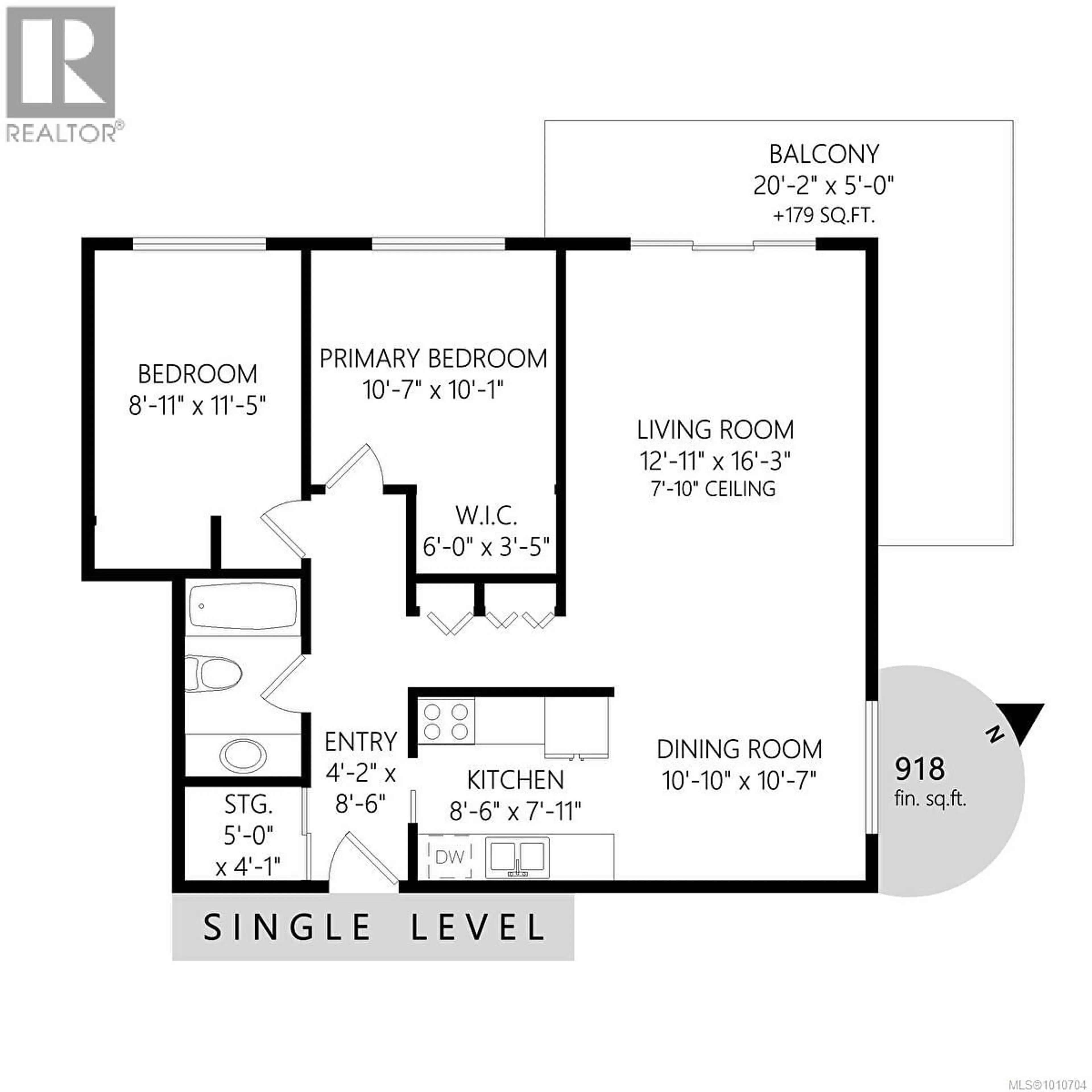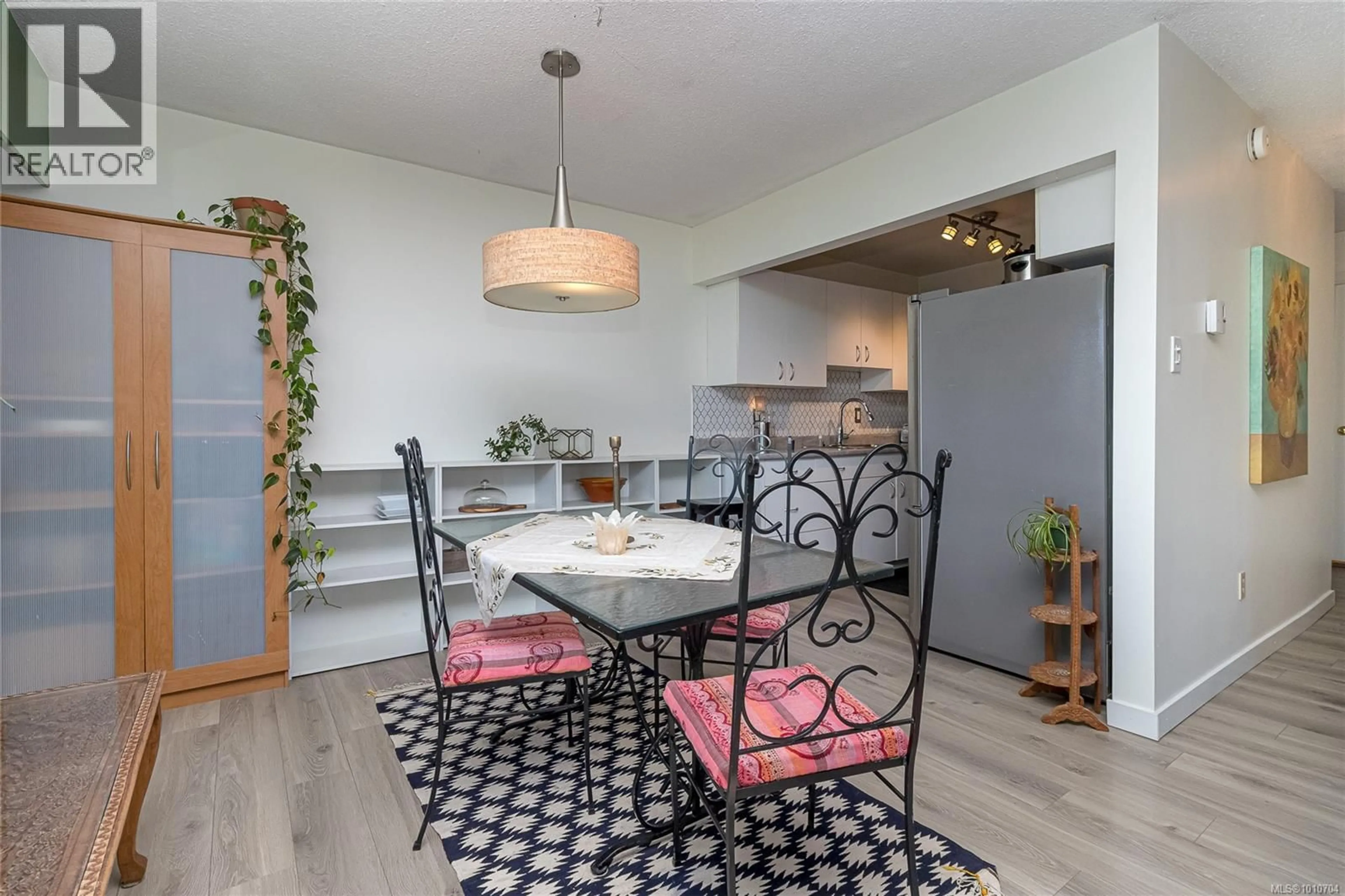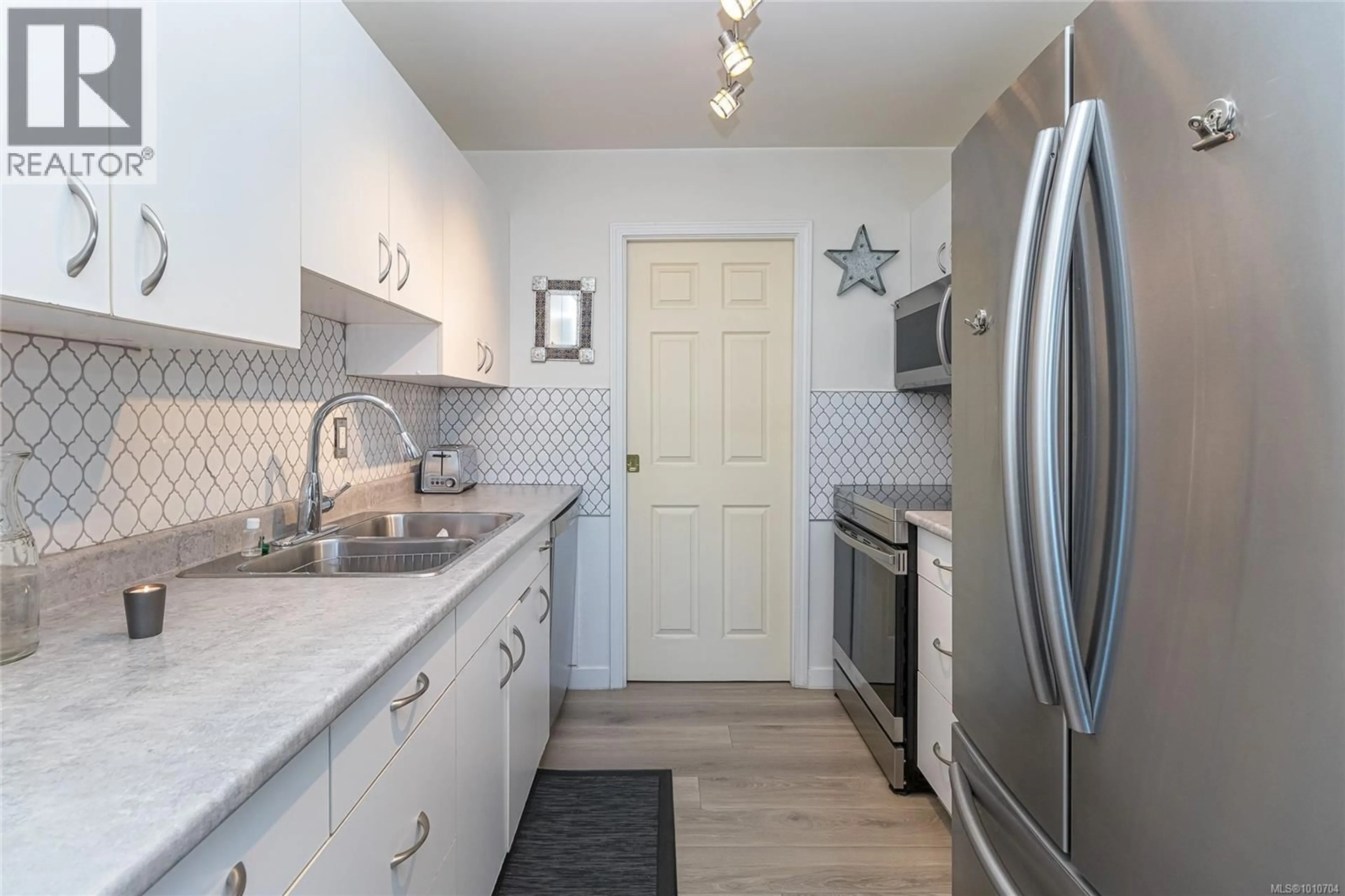207 - 360 DALLAS ROAD, Victoria, British Columbia V8V1A8
Contact us about this property
Highlights
Estimated valueThis is the price Wahi expects this property to sell for.
The calculation is powered by our Instant Home Value Estimate, which uses current market and property price trends to estimate your home’s value with a 90% accuracy rate.Not available
Price/Sqft$572/sqft
Monthly cost
Open Calculator
Description
JOIN US FOR AN OPEN HOUSE - SATURDAY AUGUST 16 12:00-1:30PM! Wake up to the sound of waves, breathe in the salt air, and start your day with the ocean just steps from your door. In the heart of James Bay’s vibrant, walkable community, this two-bedroom condo offers an irresistible blend of ocean views, lively neighbourhood charm, and everyday convenience. Inside, the updated kitchen with stainless steel appliances flows effortlessly into a bright, open living space, where sunlight streams through newer windows and the sliding glass door. Step onto your spacious balcony and take in the ever-changing scenery - sparkling water and distant mountains on one side, the eclectic rooftops of Arts and Crafts homes on the other. Both bedrooms are spacious and inviting and the refreshed bathroom with its deep soaker tub is perfect for unwinding after a day exploring the shoreline. The lifestyle extends beyond your door, with building amenities that include a sauna, workshop, library, secure bike storage, and a bright shared laundry room - where both hot water and laundry costs are included in your strata fees - plus the convenience of your own parking stall and storage locker. Outside, James Bay is buzzing with energy. Walk to local cafés, the James Bay Plaza, the Inner Harbour, Beacon Hill Park and endless beaches. Fresh air, ocean views and a neighbourhood that already feels like home - this is where you’ll want to be. Come see it for yourself and imagine the life you could be living. (id:39198)
Property Details
Interior
Features
Main level Floor
Bathroom
Balcony
5' x 20'Primary Bedroom
10' x 11'Bedroom
11' x 12'Exterior
Parking
Garage spaces -
Garage type -
Total parking spaces 1
Condo Details
Inclusions
Property History
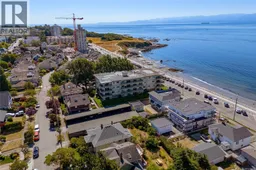 49
49
