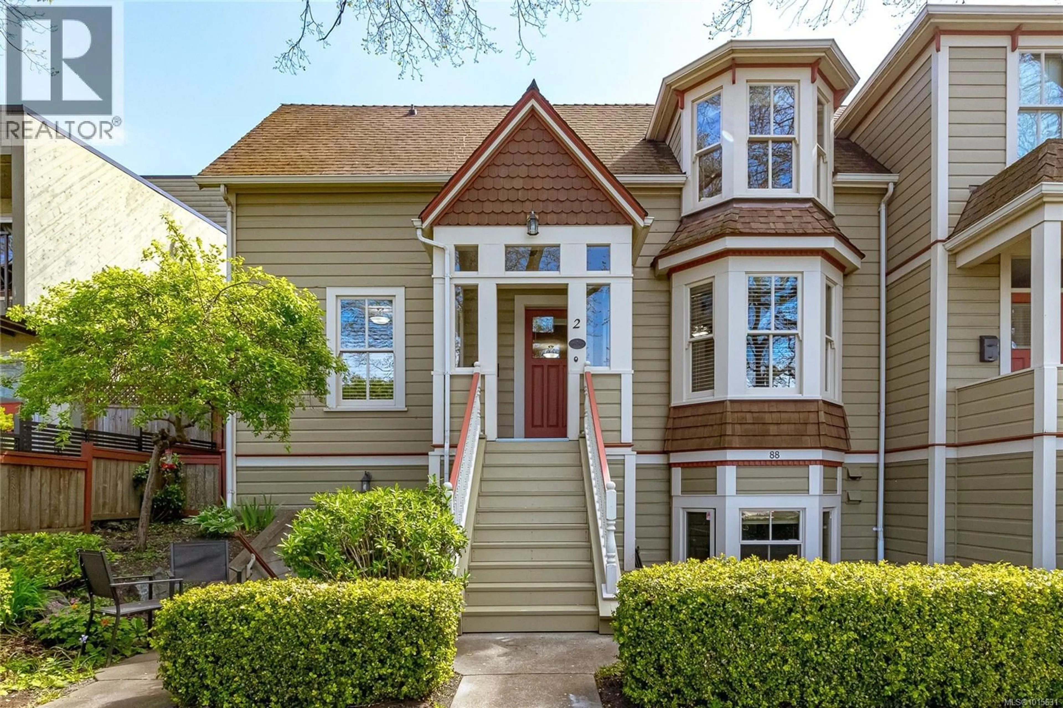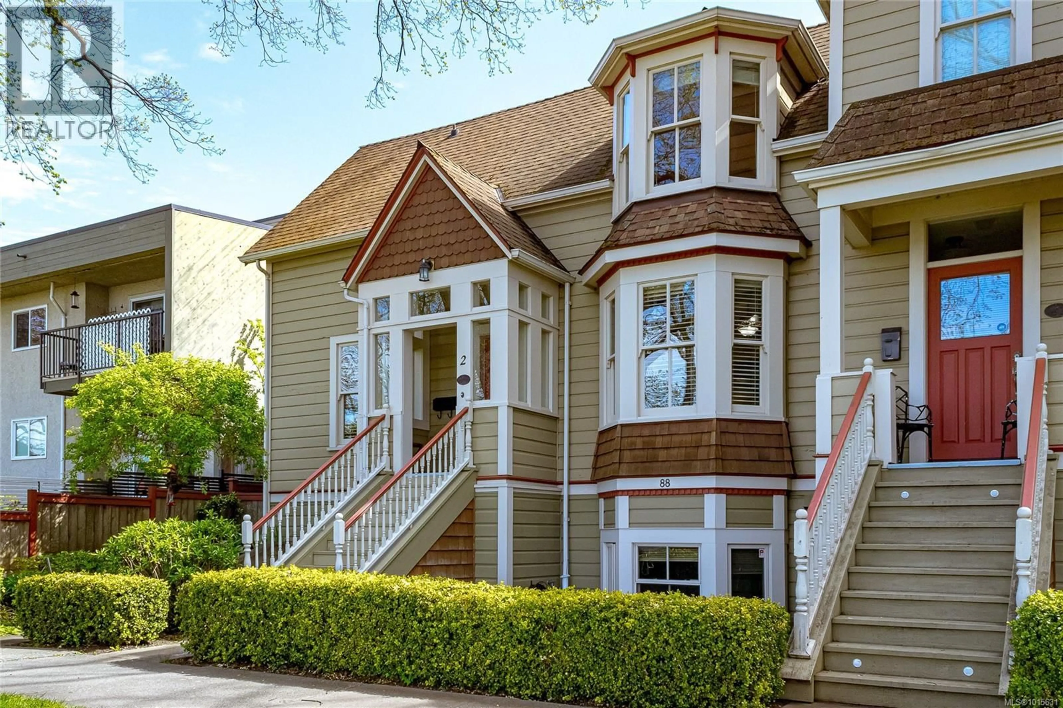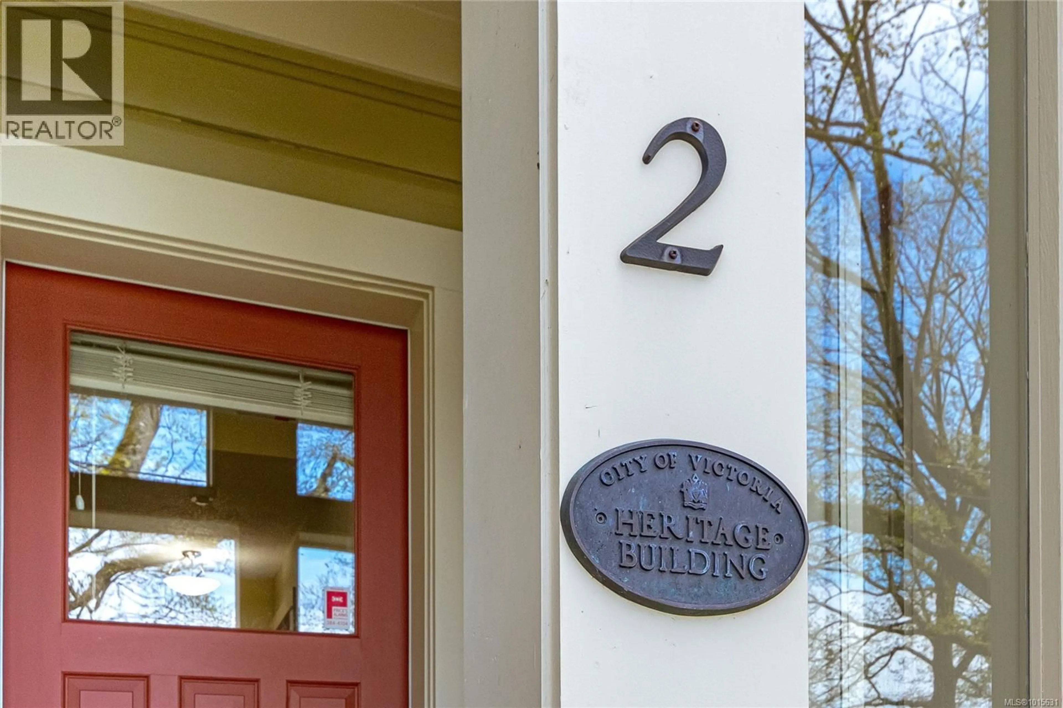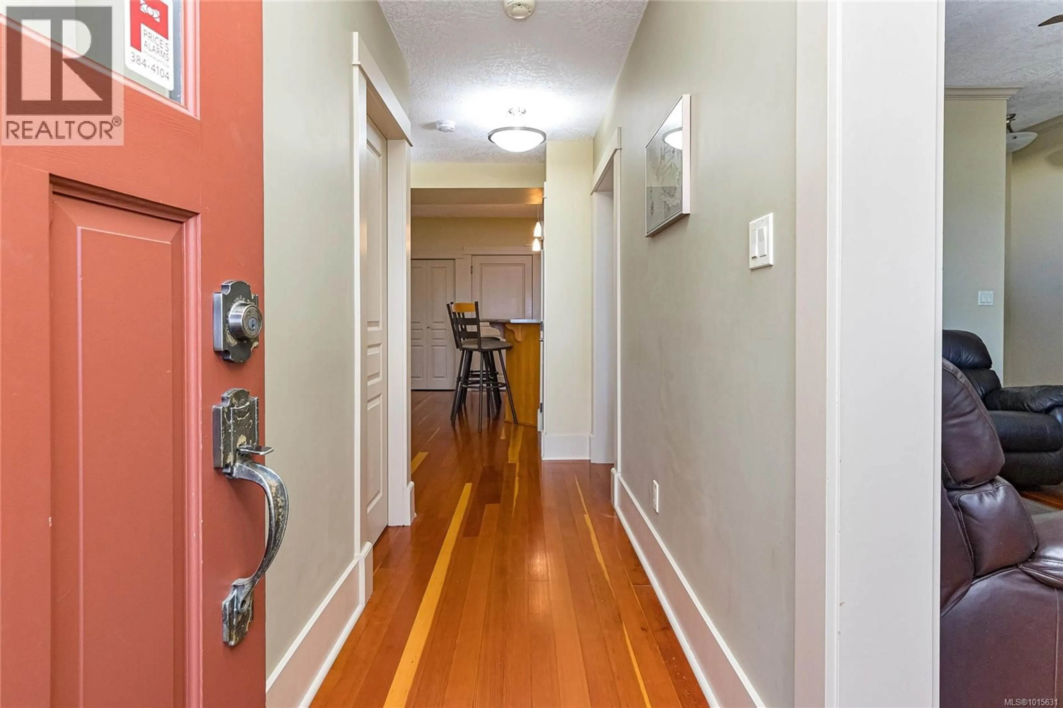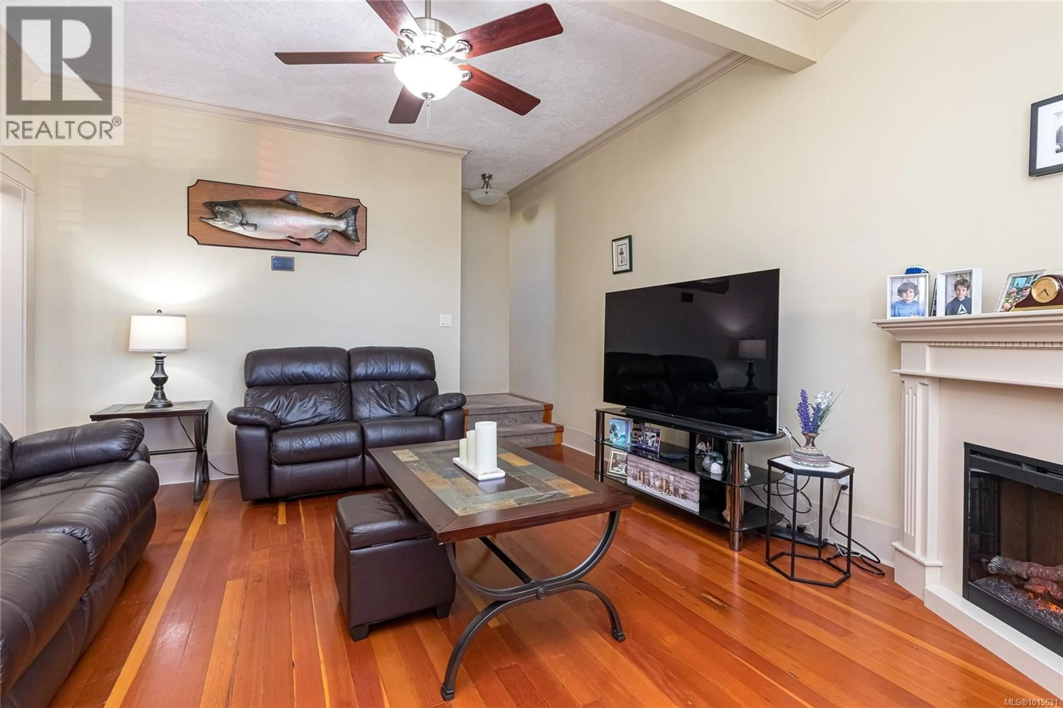2 - 88 DALLAS ROAD, Victoria, British Columbia V8V1A2
Contact us about this property
Highlights
Estimated valueThis is the price Wahi expects this property to sell for.
The calculation is powered by our Instant Home Value Estimate, which uses current market and property price trends to estimate your home’s value with a 90% accuracy rate.Not available
Price/Sqft$451/sqft
Monthly cost
Open Calculator
Description
Welcome to #2-88 Dallas Road - This delightful character conversion offers an idyllic blend of comfort, old-world charm, & modern convenience! Nestled in historic James Bay, this stunning 2-level townhome features 2 beds, 2 baths, & one-car garage, & is the ideal choice for those seeking to downsize to a relaxed seaside lifestyle without compromising urban amenities. Inside, the thoughtfully designed layout provides a warm & inviting atmosphere, with rich hardwood floors, large bay windows, & an abundance of natural light. The primary bedroom offers a serene retreat with ample closet space & a well-appointed ensuite bath. Step outside to enjoy your private deck, or take a short stroll to the beach for a morning walk. With the Breakwater, Fisherman’s Wharf, and downtown around the corner, you’re never too far from shopping, restaurants, cafes, & community events. Don’t miss the opportunity to embrace a beachside lifestyle in one of Victoria’s most desirable neighbourhoods! (id:39198)
Property Details
Interior
Features
Second level Floor
Balcony
5' x 9'Ensuite
Primary Bedroom
11' x 21'Exterior
Parking
Garage spaces -
Garage type -
Total parking spaces 1
Condo Details
Inclusions
Property History
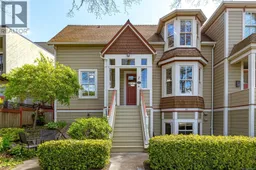 36
36
