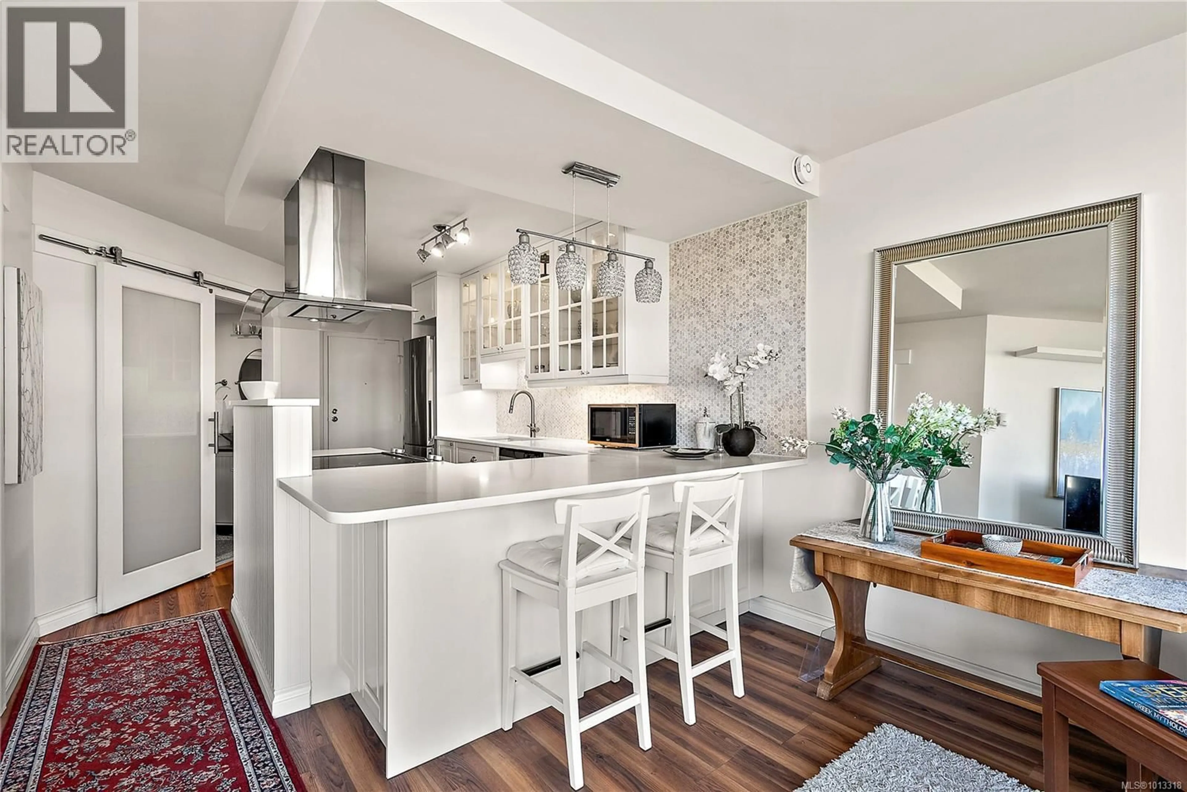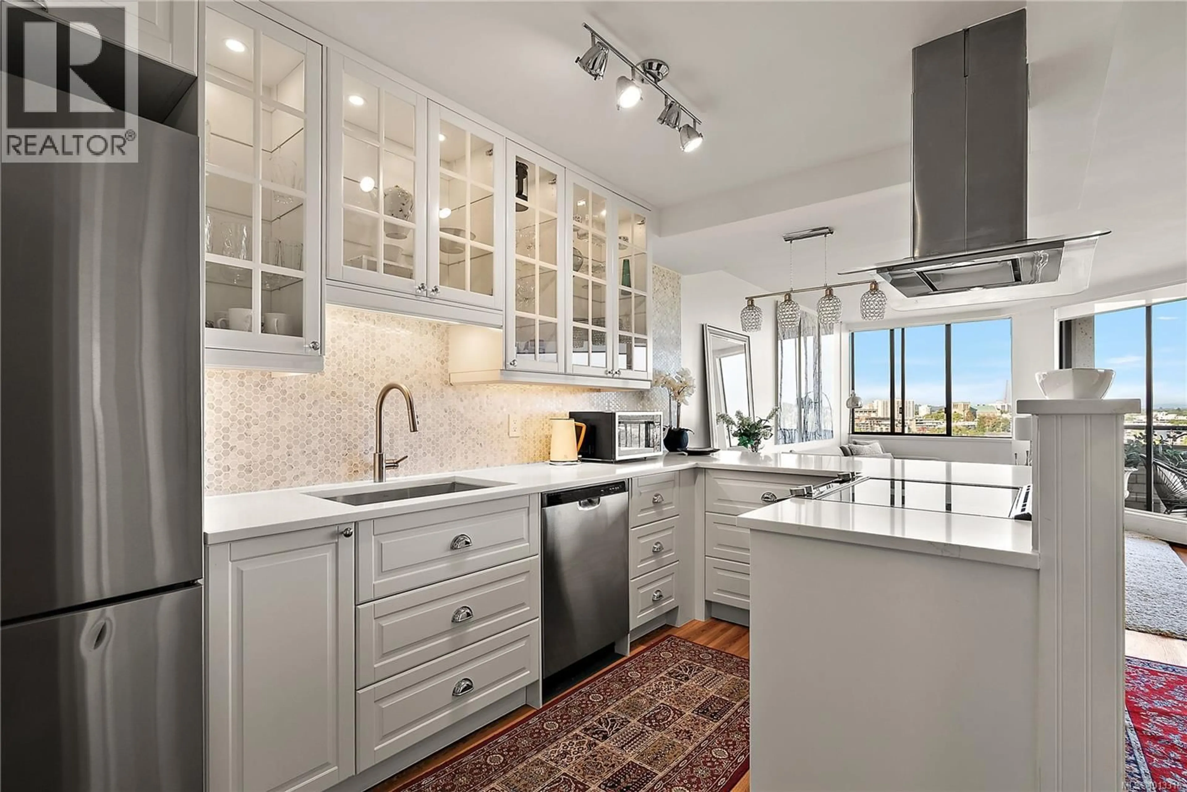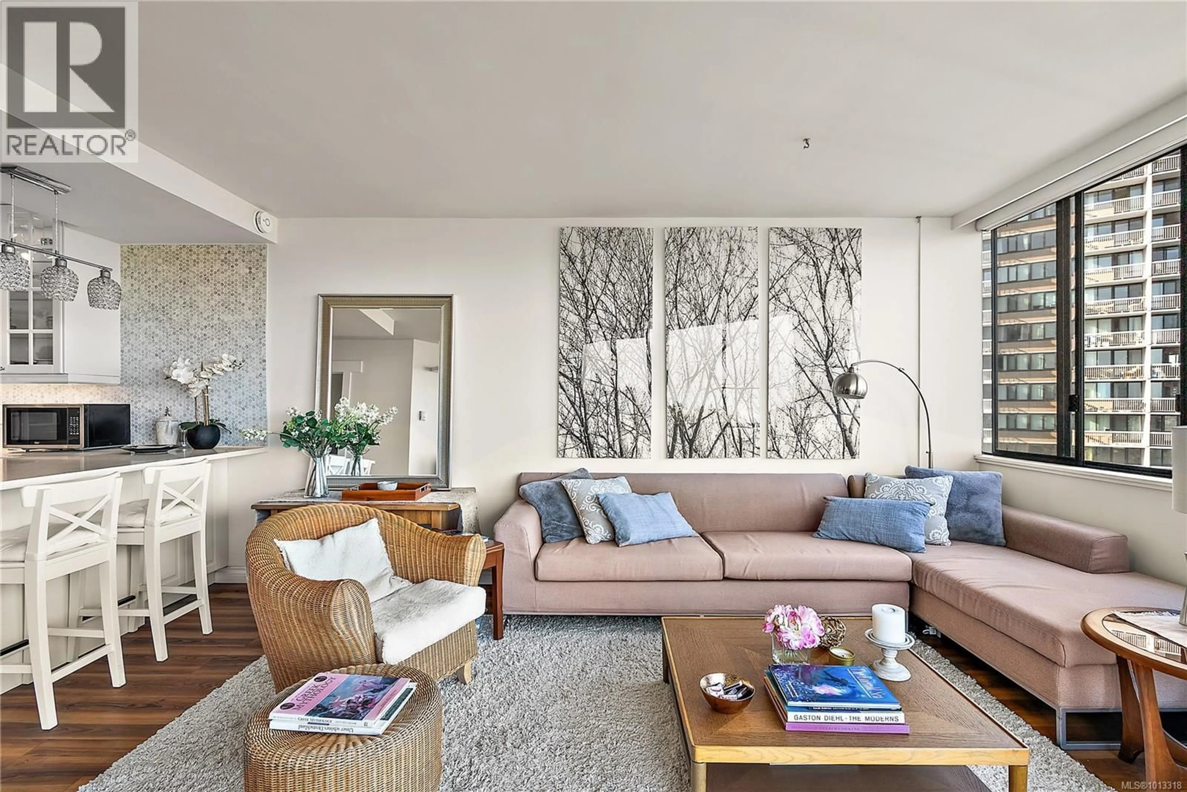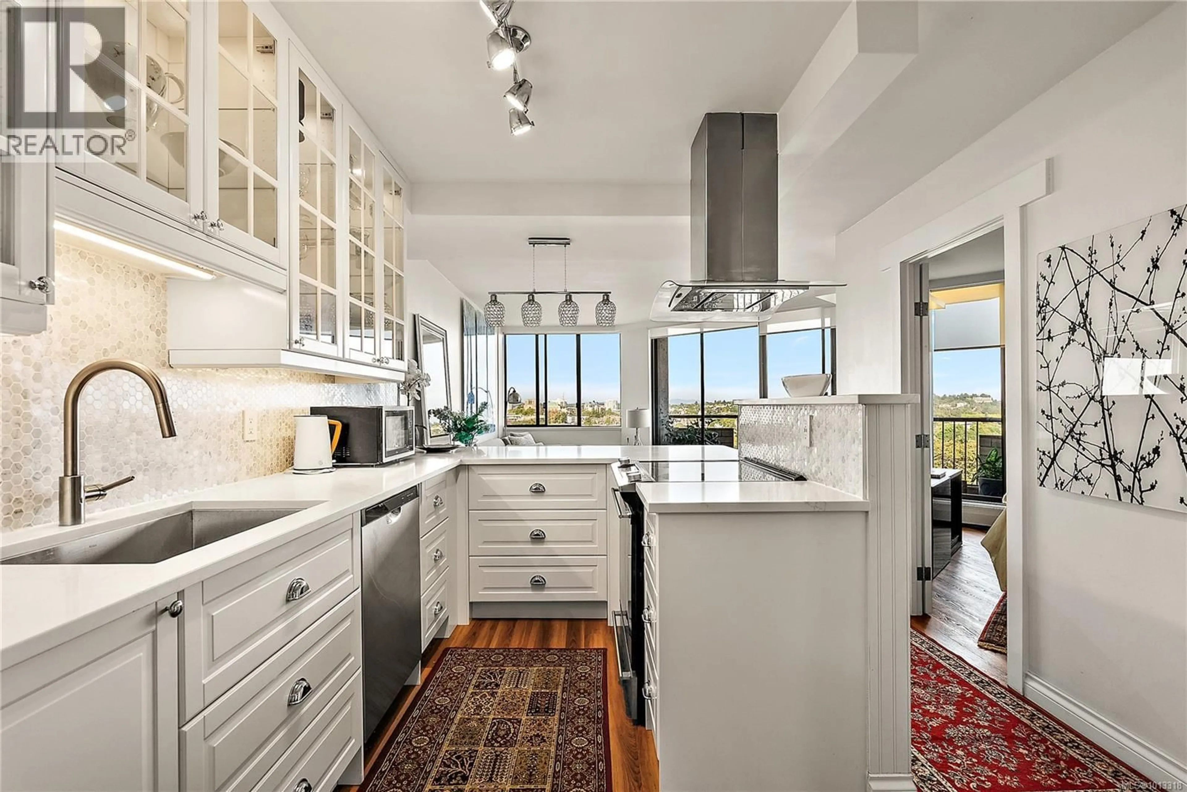1507 - 620 TORONTO STREET, Victoria, British Columbia V8V1P7
Contact us about this property
Highlights
Estimated valueThis is the price Wahi expects this property to sell for.
The calculation is powered by our Instant Home Value Estimate, which uses current market and property price trends to estimate your home’s value with a 90% accuracy rate.Not available
Price/Sqft$824/sqft
Monthly cost
Open Calculator
Description
Welcome Home to Roberts House- where you can finally live the James Bay Lifestyle! Perched up on the 15th-floor, this beautifully renovated 1-bedroom condo showcases breathtaking views over Beacon Hill Park with glimpses of the ocean. Designed for modern living, the bright open floorplan features quartz countertops, custom cabinetry, and seamless access to a private balcony where the park feels like your backyard in the sky. Set in a quiet, pet-friendly steel and concrete building, you’re just steps from the Inner Harbour, Dallas Road and downtown Victoria. Resort-style amenities include an indoor pool, sauna, fitness centre, resident lounge with fireplace and kitchen, woodworking shop, guest suites, and community gardens. Complete with secure underground parking, storage locker, and heat & hot water included, this home offers exceptional value. Perfect for downsizers, first-time buyers, or investors with excellent rental potential. Nothing to do but move in and enjoy James Bay! (id:39198)
Property Details
Interior
Features
Main level Floor
Bathroom
Primary Bedroom
13 x 10Kitchen
9 x 7Living room
18 x 15Exterior
Parking
Garage spaces -
Garage type -
Total parking spaces 1
Condo Details
Inclusions
Property History
 32
32




