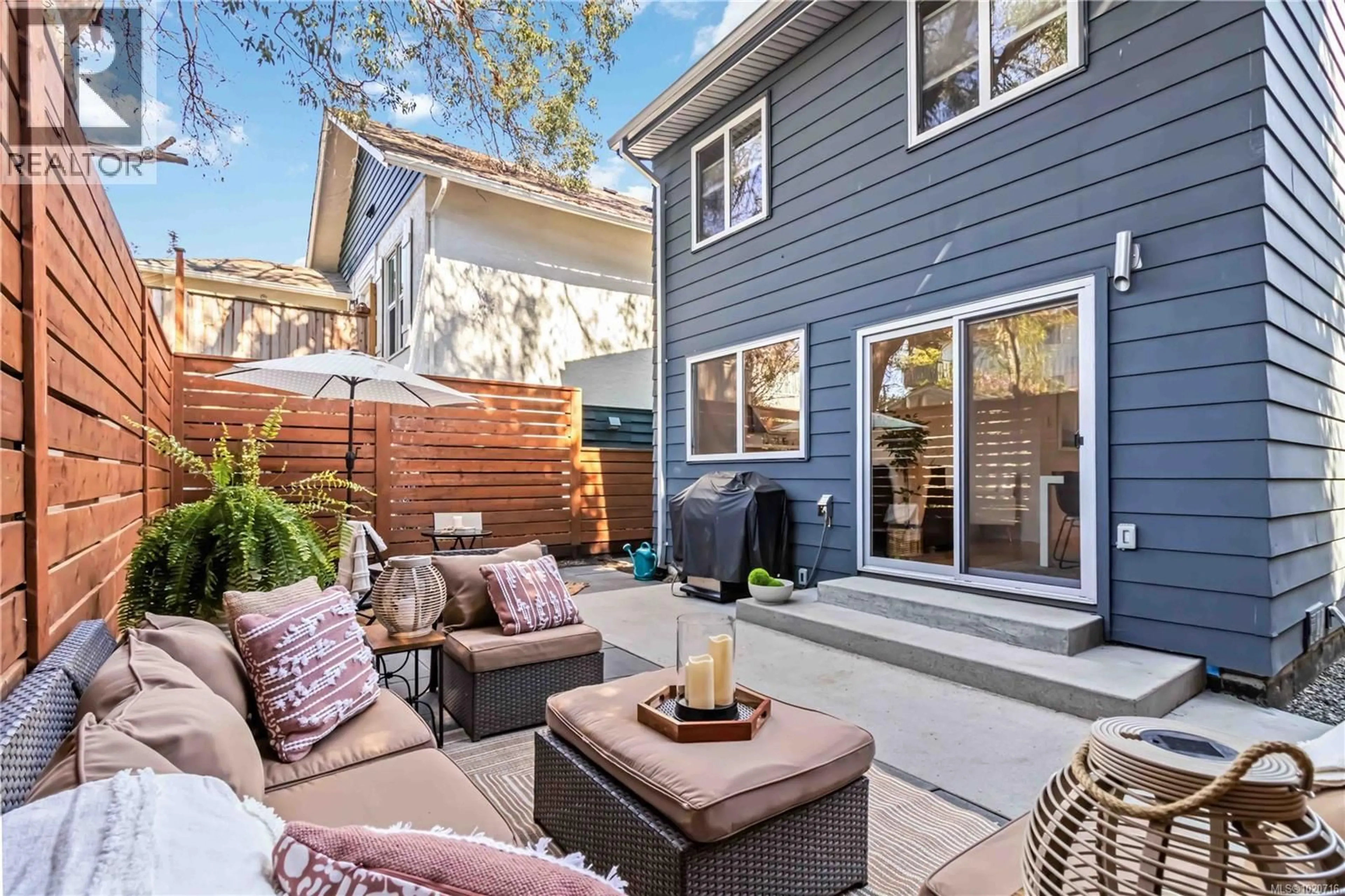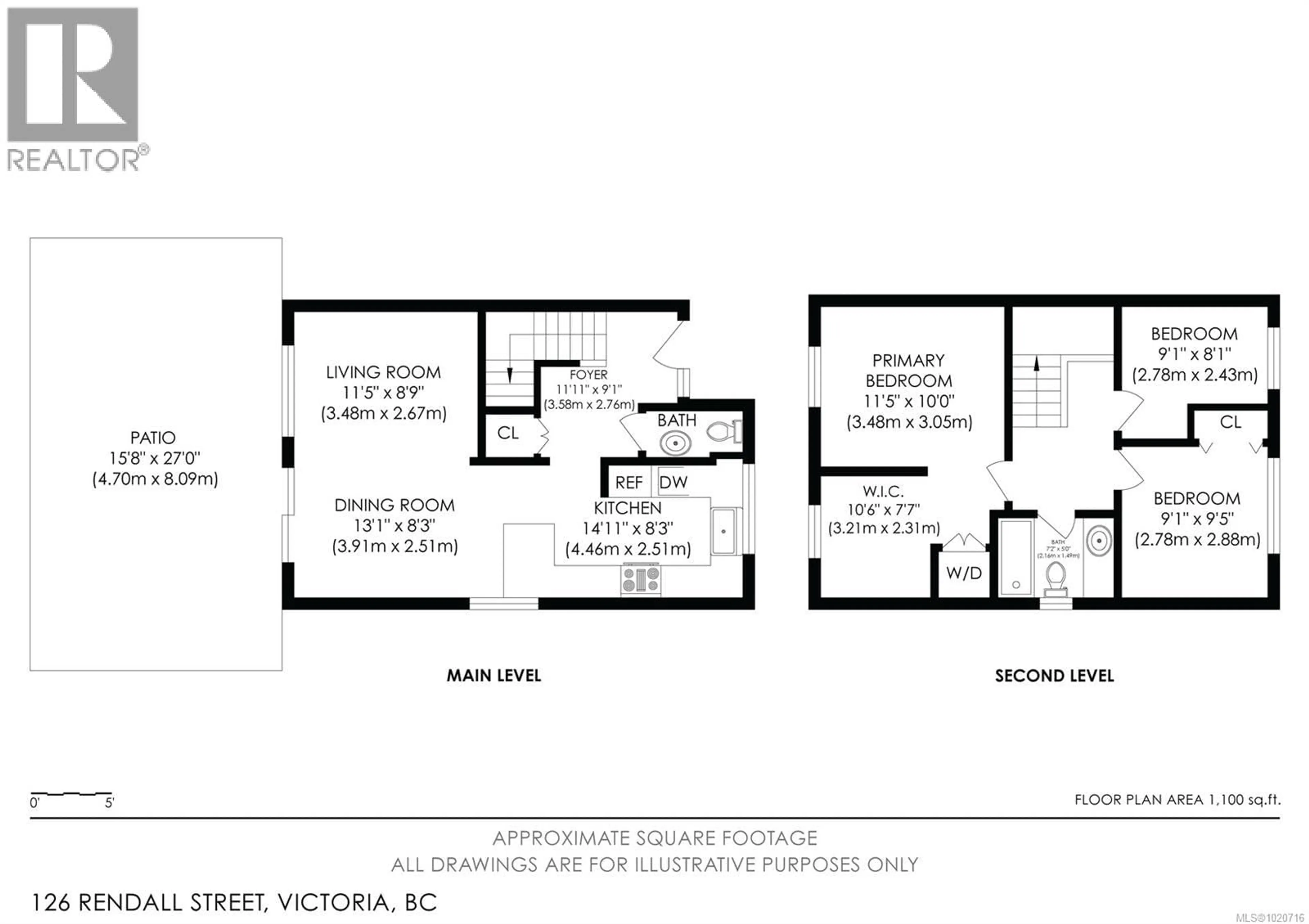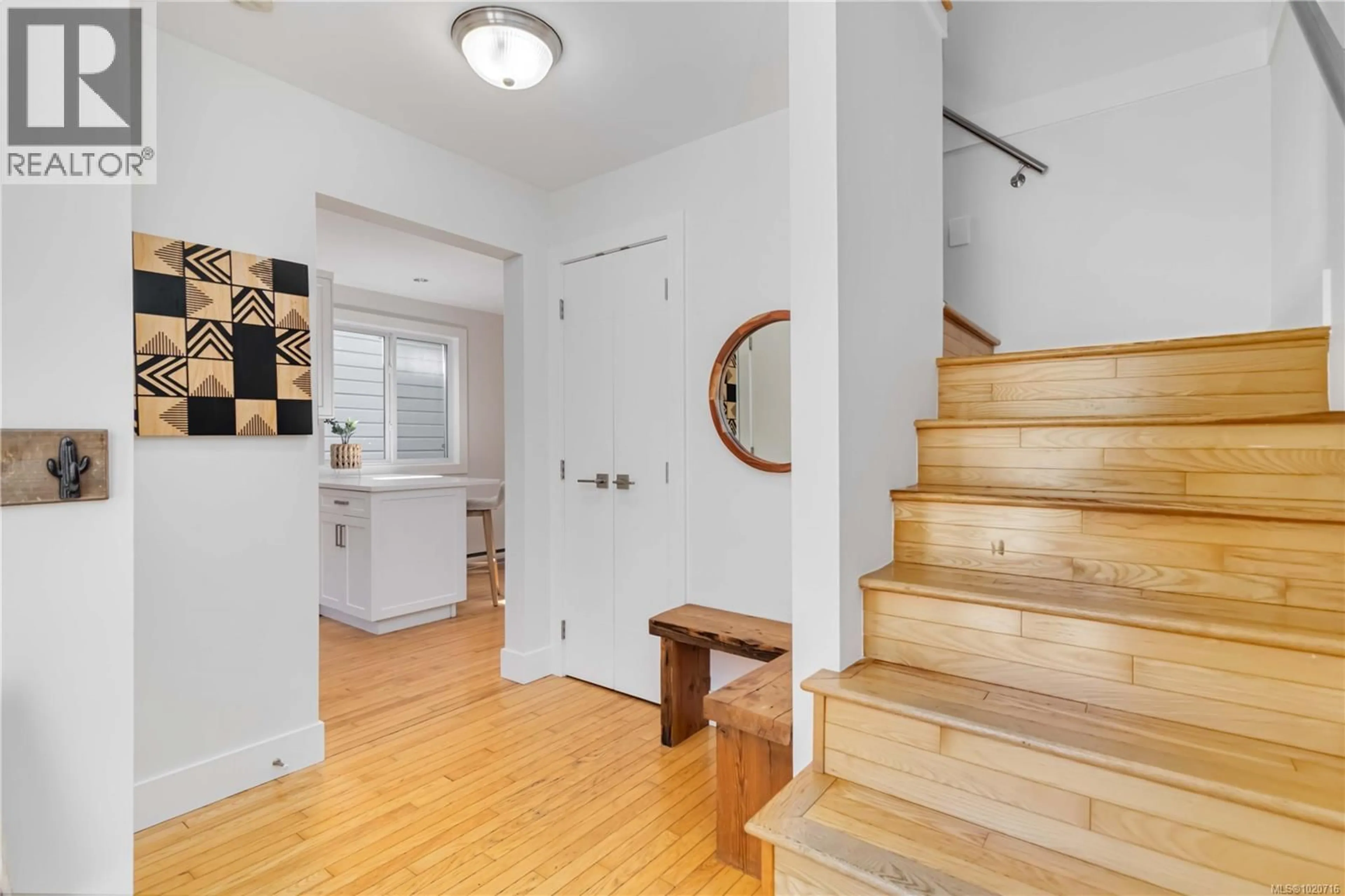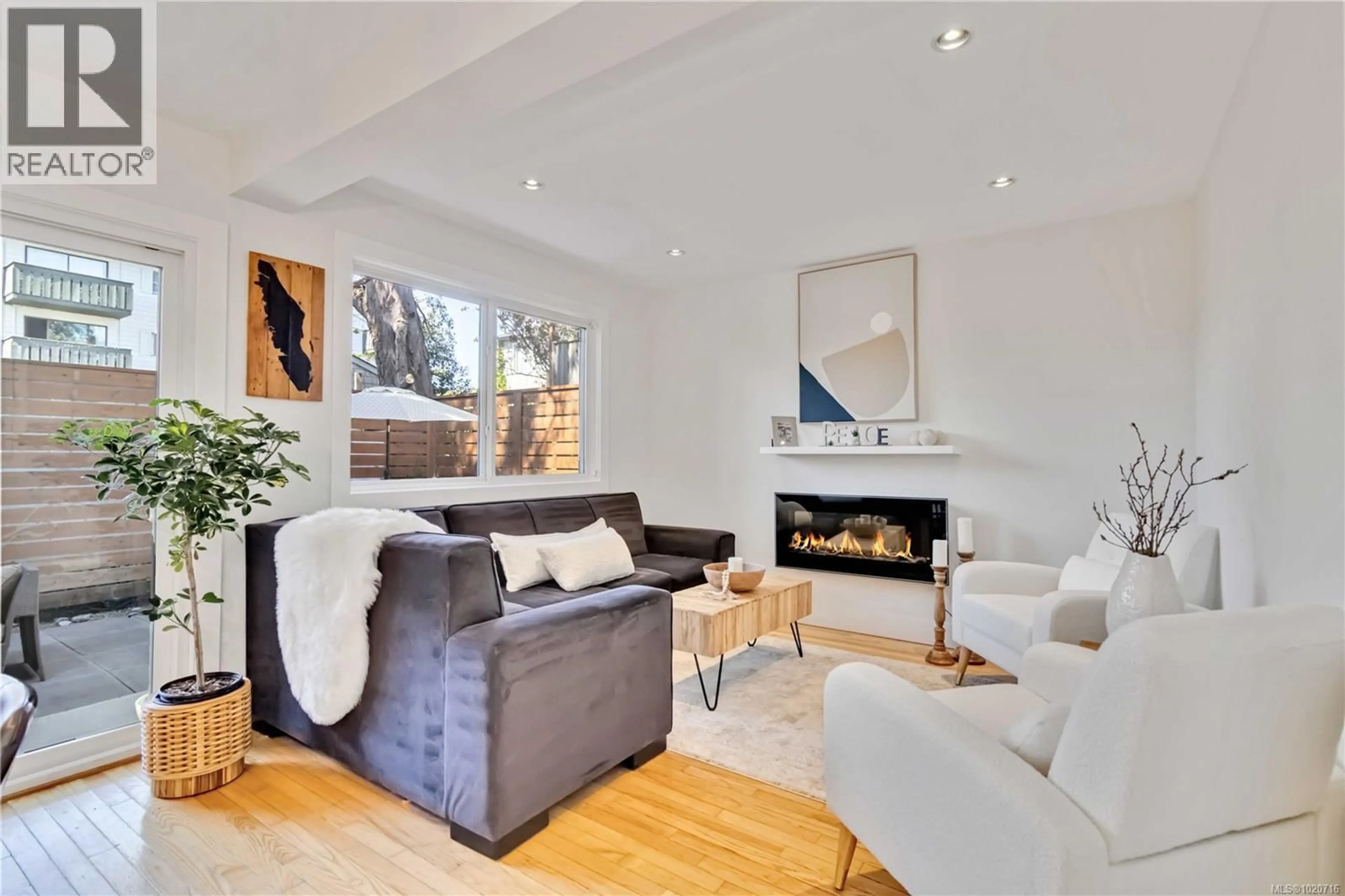126 RENDALL STREET, Victoria, British Columbia V8V2E5
Contact us about this property
Highlights
Estimated valueThis is the price Wahi expects this property to sell for.
The calculation is powered by our Instant Home Value Estimate, which uses current market and property price trends to estimate your home’s value with a 90% accuracy rate.Not available
Price/Sqft$907/sqft
Monthly cost
Open Calculator
Description
Under a million, freehold, and fully yours! This is James Bay living with no strings attached. No strata fees, no shared walls, no one telling you what to do. You own the land, the home, and the lifestyle. Fully renovated with permits, this 3-bedroom, 2-bathroom residence blends quality craftsmanship with thoughtful design. Vaulted ceilings and rich hardwood floors anchor the open-concept interior, while sunlight pours through every space. Outside, a west-facing garden becomes your private retreat- perfect for sunset dinners, morning coffee, or quiet weekends in. Step out your front door to coastal paths along Dallas Road, the charm of Fisherman’s Wharf, and local favourites like the neighbourhood grocer, bakery, and florist. Every inch of this property reflects intentional living, where independence, beauty, and community meet. (id:39198)
Property Details
Interior
Features
Main level Floor
Dining room
13 x 8Living room
12 x 9Patio
16 x 27Entrance
12 x 9Exterior
Parking
Garage spaces -
Garage type -
Total parking spaces 2
Property History
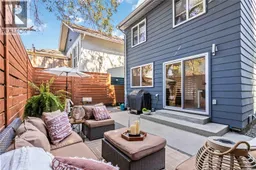 62
62
