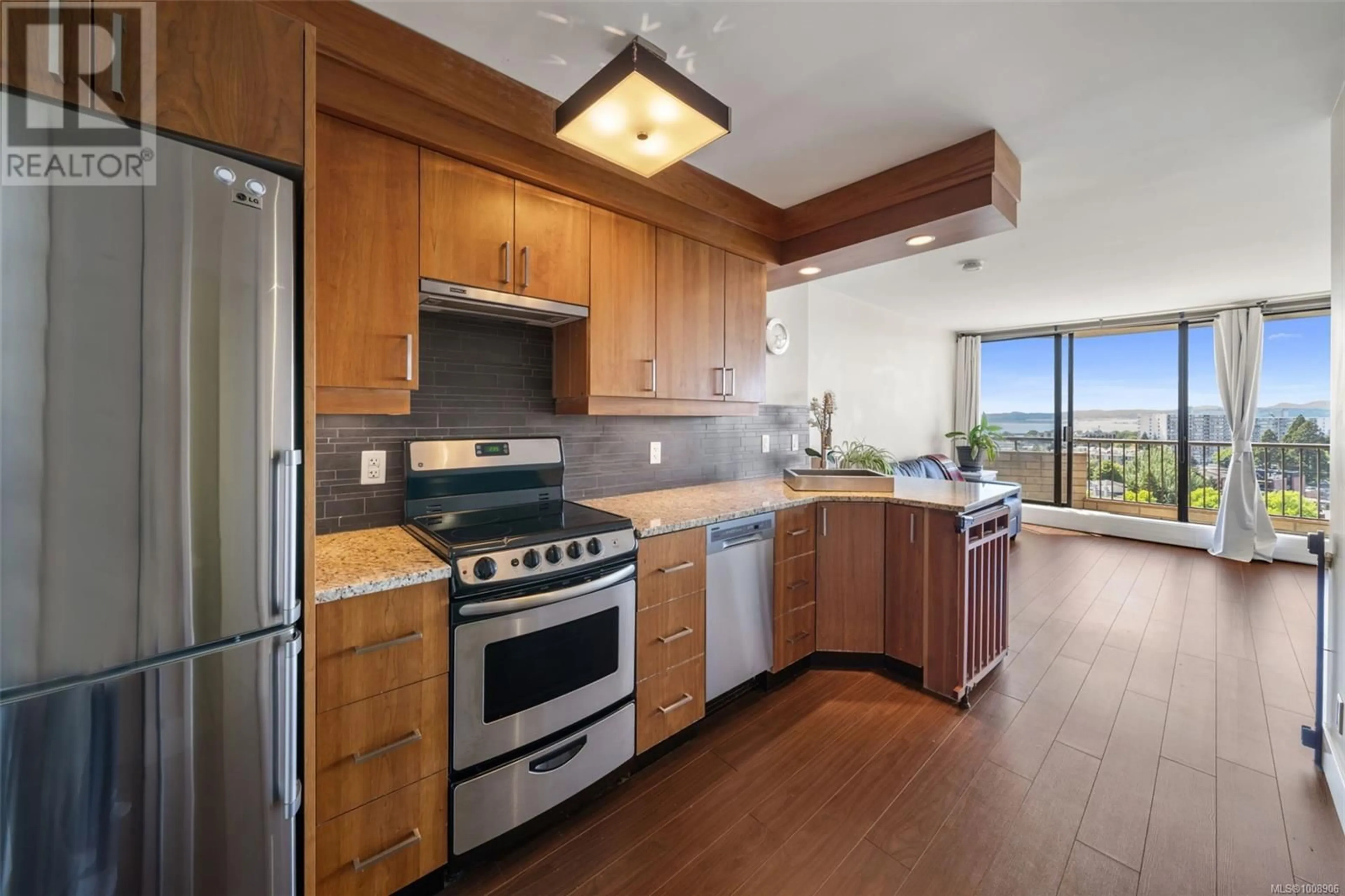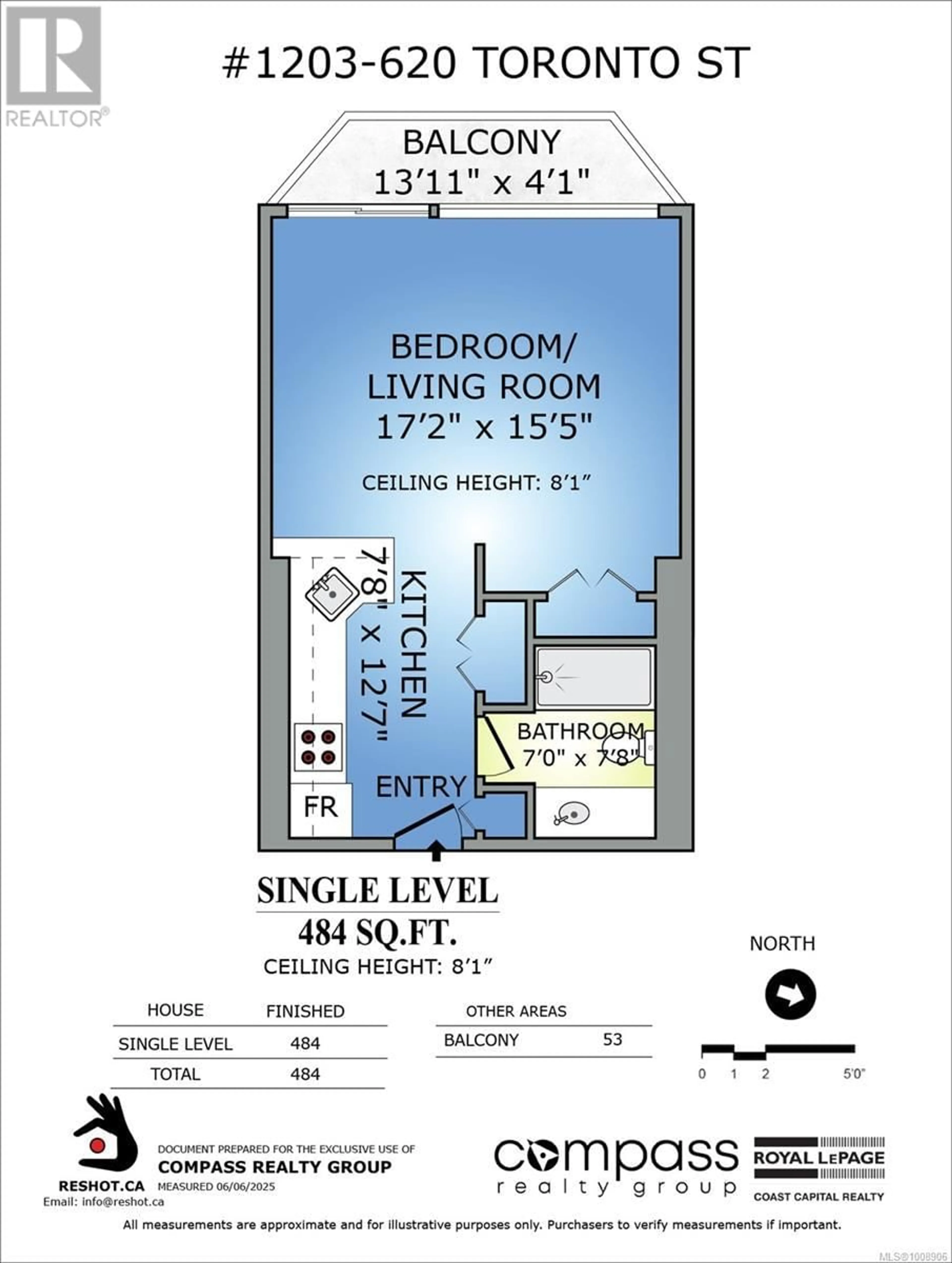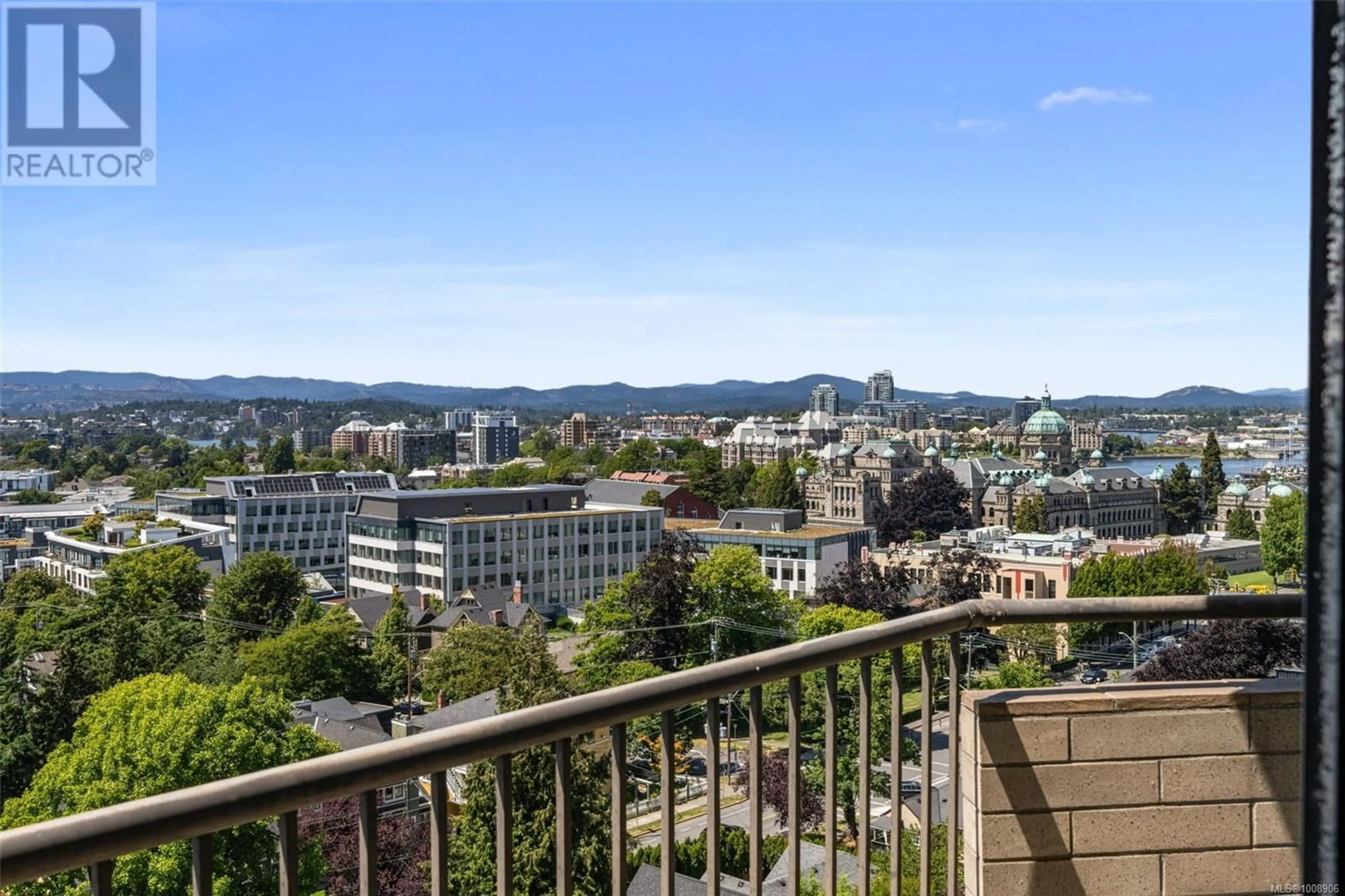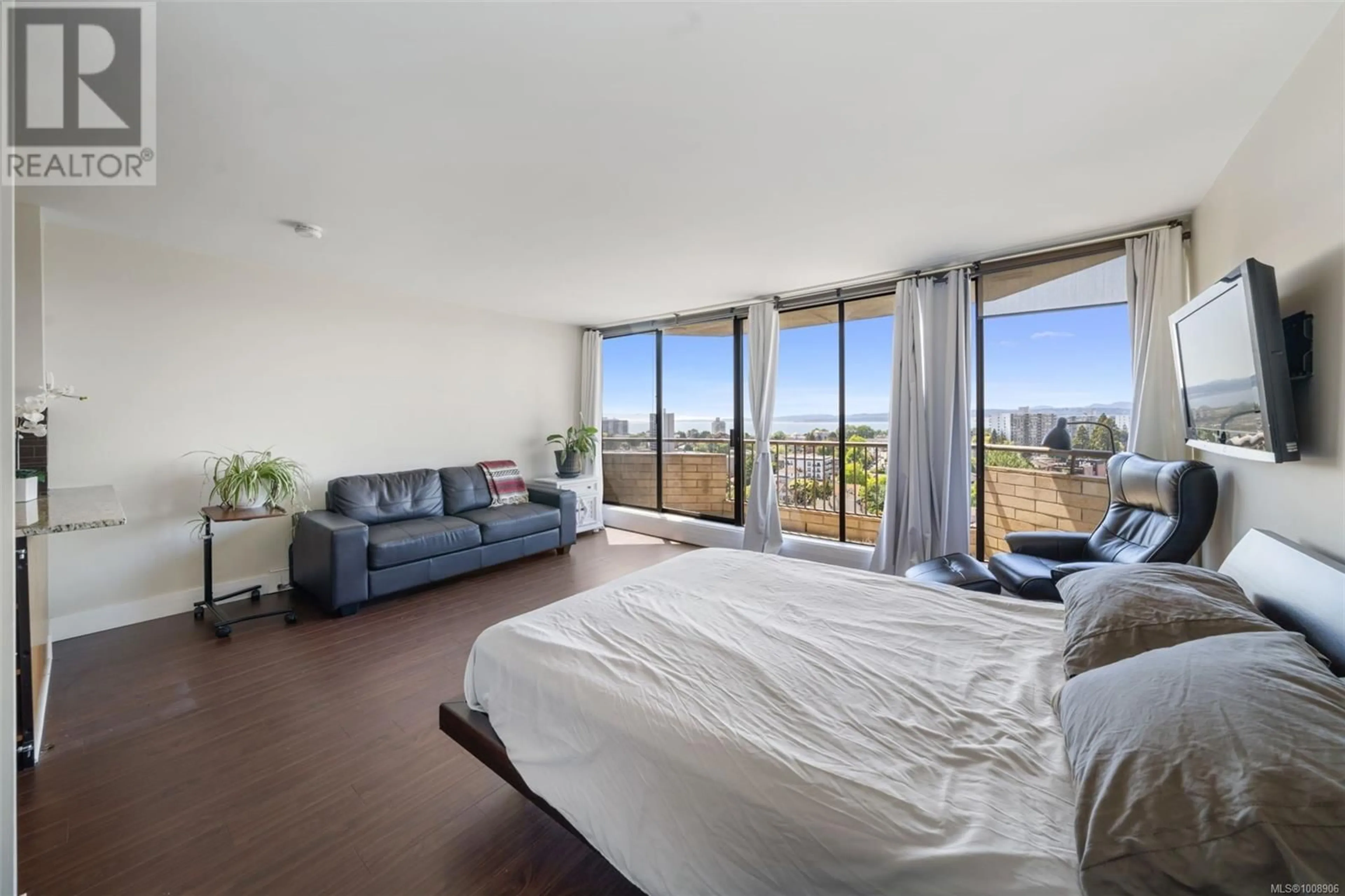1203 - 620 TORONTO STREET, Victoria, British Columbia V8V1P7
Contact us about this property
Highlights
Estimated valueThis is the price Wahi expects this property to sell for.
The calculation is powered by our Instant Home Value Estimate, which uses current market and property price trends to estimate your home’s value with a 90% accuracy rate.Not available
Price/Sqft$790/sqft
Monthly cost
Open Calculator
Description
Breathtaking 180° views from this 12th-floor studio in the sought-after Roberts House in James Bay. Enjoy panoramic sights of the Inner Harbour, Parliament Buildings, Olympic Mountains, and Juan de Fuca Strait from your private perch. Ideal as a home, pied-à-terre, or investment. Bright West facing studio with floor to ceiling windows, open concept floor plan. This steel & concrete building offers unbeatable amenities: an indoor pool, fitness centre, sauna, hot tub, two guest suites, and secure underground parking. Pet-friendly and well-managed with a live-in caretaker. Steps to Beacon Hill Park, the scenic Dallas Rd waterfront, and the vibrant downtown core. Whether you're starting out, downsizing, or investing, this is your chance to own a piece of one of Victoria’s most walkable and picturesque neighbourhoods. (id:39198)
Property Details
Interior
Features
Main level Floor
Patio
4'1 x 13'11Bathroom
Kitchen
7'8 x 12'7Living room
8'6 x 15Exterior
Parking
Garage spaces -
Garage type -
Total parking spaces 1
Condo Details
Inclusions
Property History
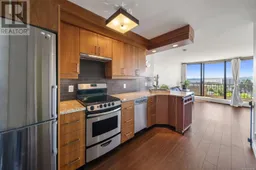 31
31
