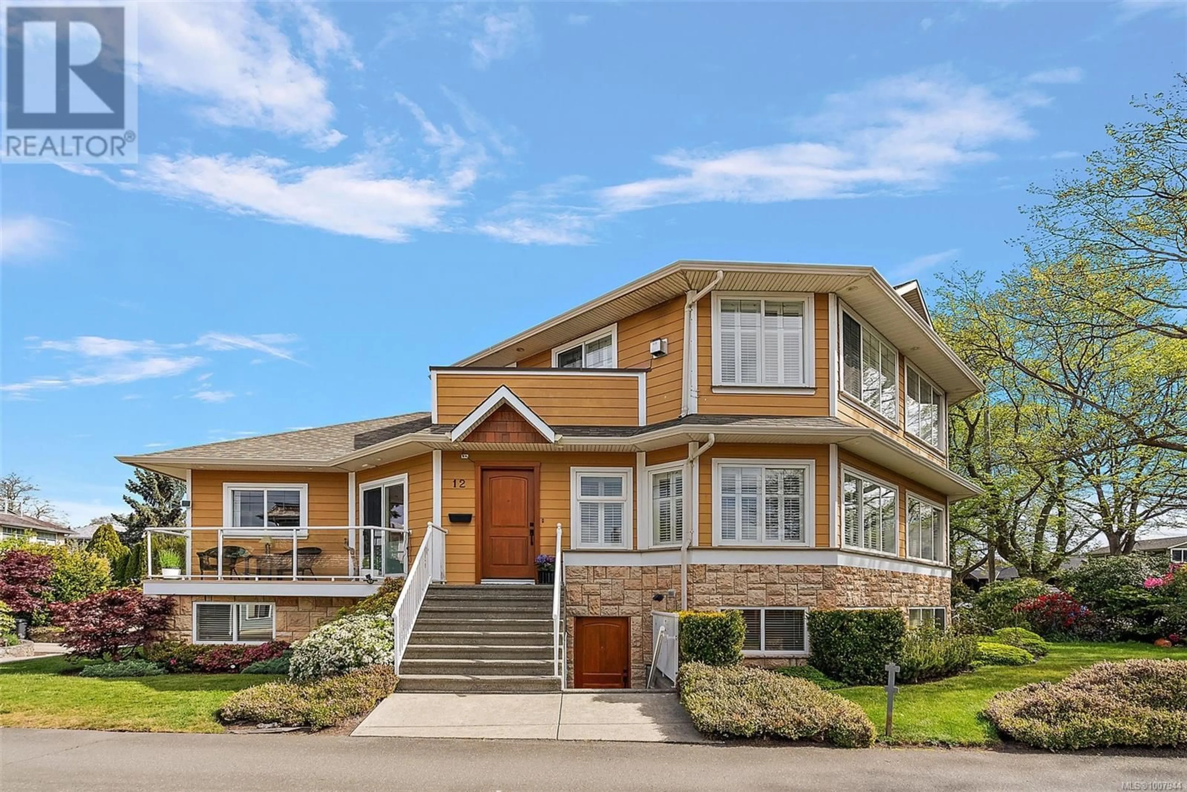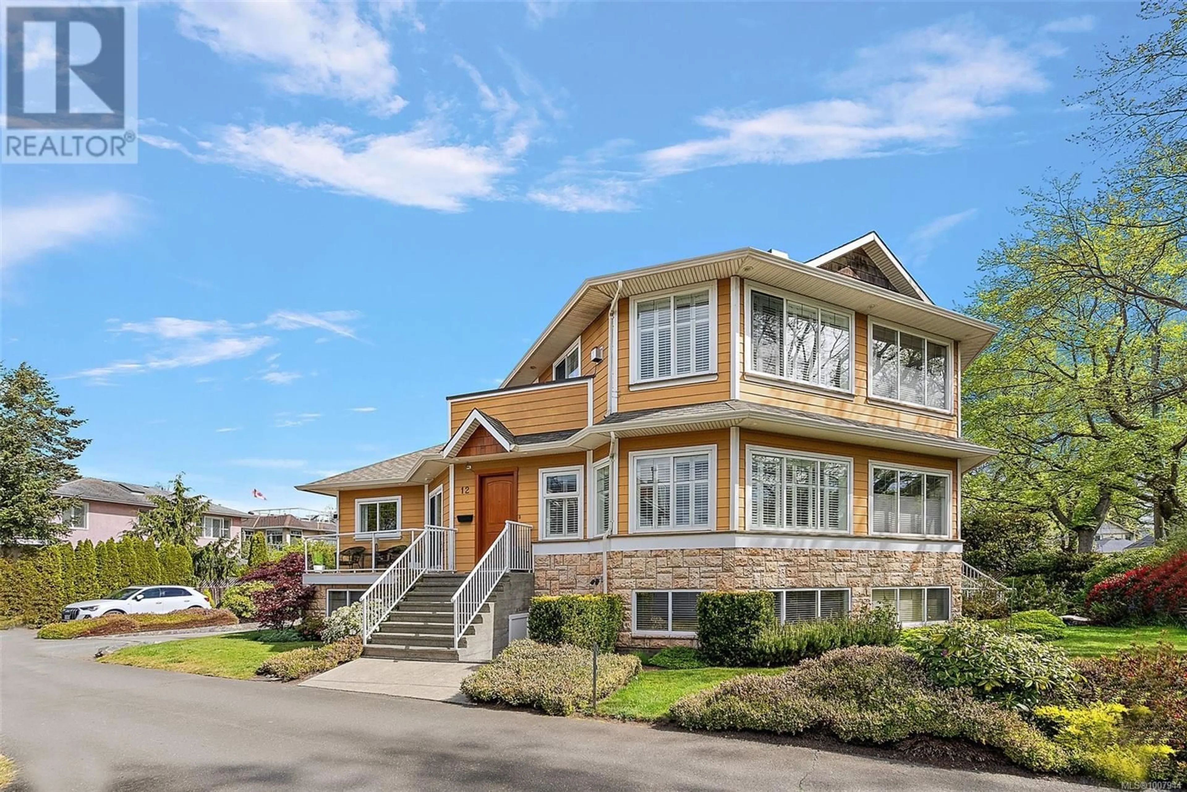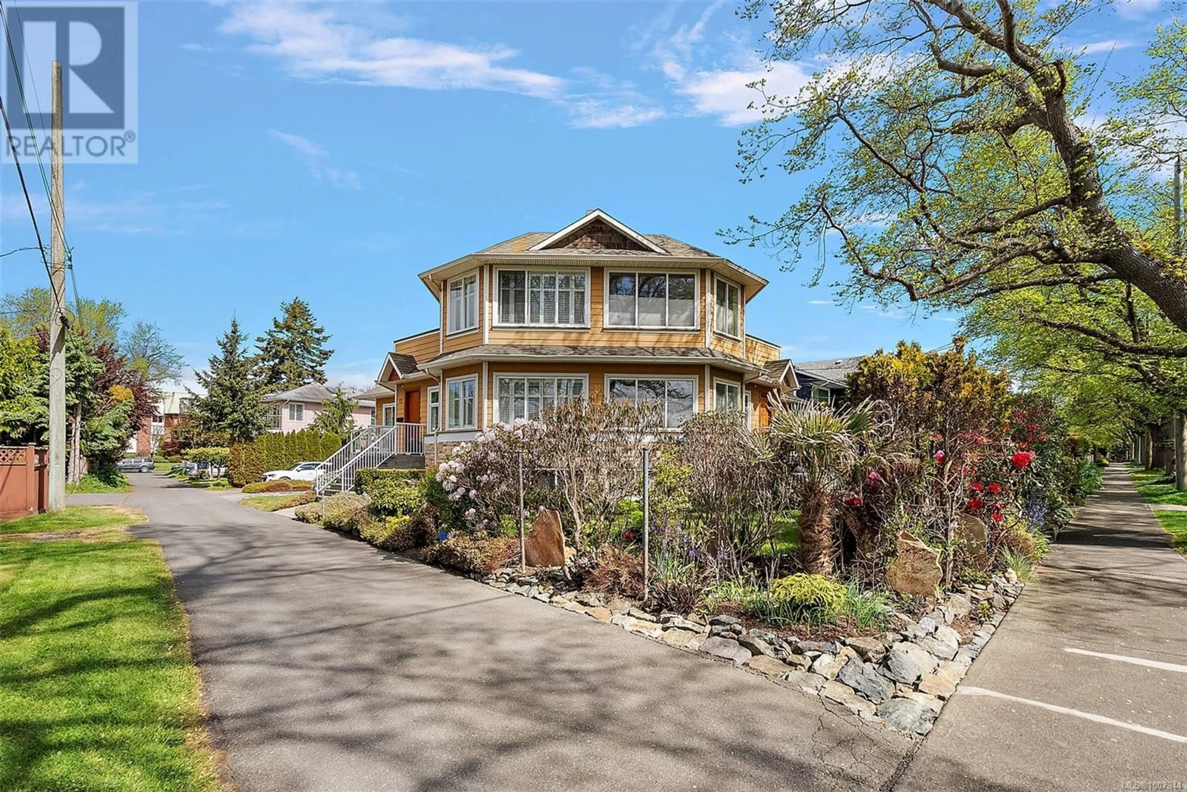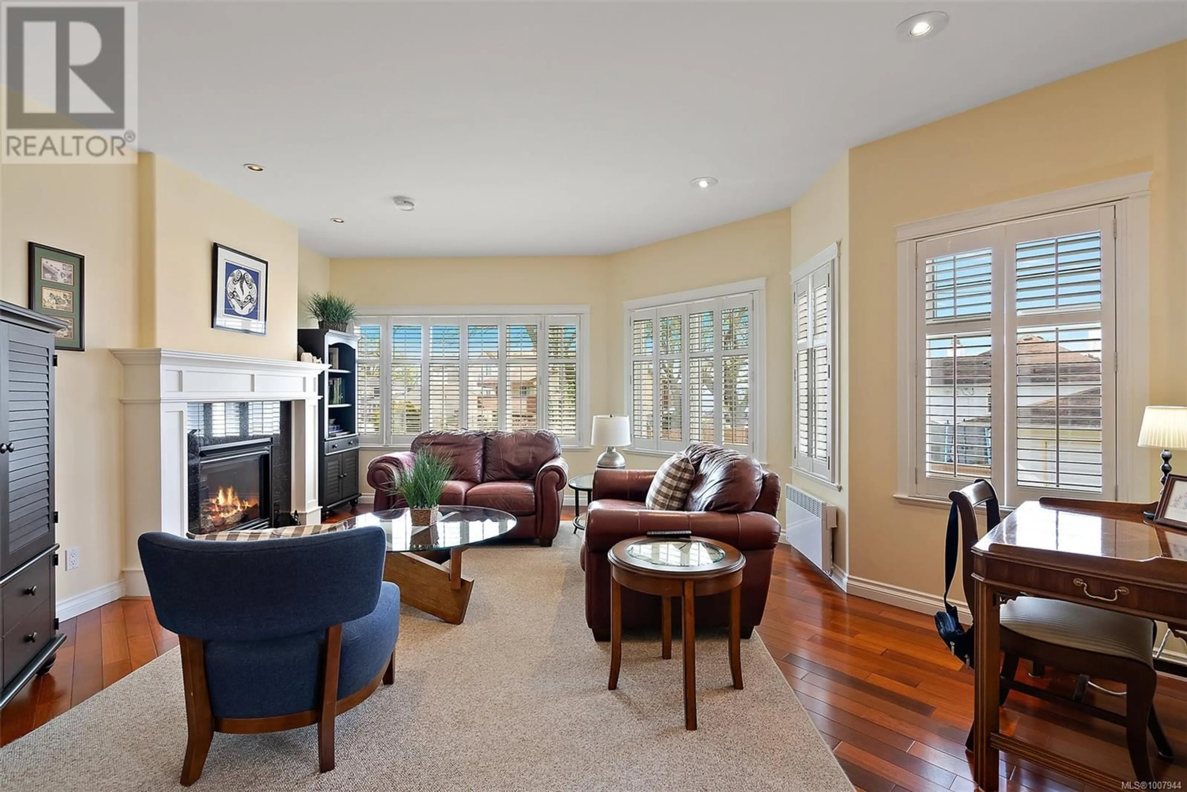12 PILOT STREET, Victoria, British Columbia V8V2A4
Contact us about this property
Highlights
Estimated valueThis is the price Wahi expects this property to sell for.
The calculation is powered by our Instant Home Value Estimate, which uses current market and property price trends to estimate your home’s value with a 90% accuracy rate.Not available
Price/Sqft$519/sqft
Monthly cost
Open Calculator
Description
Ocean Views Just Off Dallas Rd In James Bay. A truly exceptional property steps to Dallas Rd, Parks and beaches located on a quiet lane and 1-block street, south-facing, custom-designed Strata Duplex unit, with luxury and Ocean/mountain views in mind. Open concept, main floor living possible with a main floor bedroom, 9' ceilings on the main make it bright and light, 1 of the 3 gas fireplaces in the home, hardwood floors, heated granite tile floors, Maple wood cabinets, extra-large windows let you enjoy Sunshine galore with your Ocean plus Mountain views. Your top floor is reserved for the Primary Bedroom Sanctuary all to yourself. It's own fireplace, walk-in closet, and luxury ensuite. Gorgeous!! Lower level quality continues, beautifully finished full 8ft height, the third fireplace, second laundry, loads of options as a 1 or 2-bedroom addn'l accommodation or integrated for family and friends with a separate entrance. A lower-level, extra-long single garage with a work area. External Parking for 3 more. (id:39198)
Property Details
Interior
Features
Second level Floor
Other
8' x 8'Bathroom
Primary Bedroom
15' x 16'Exterior
Parking
Garage spaces -
Garage type -
Total parking spaces 4
Condo Details
Inclusions
Property History
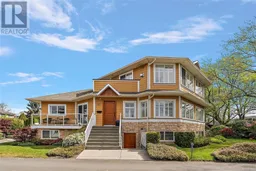 35
35
