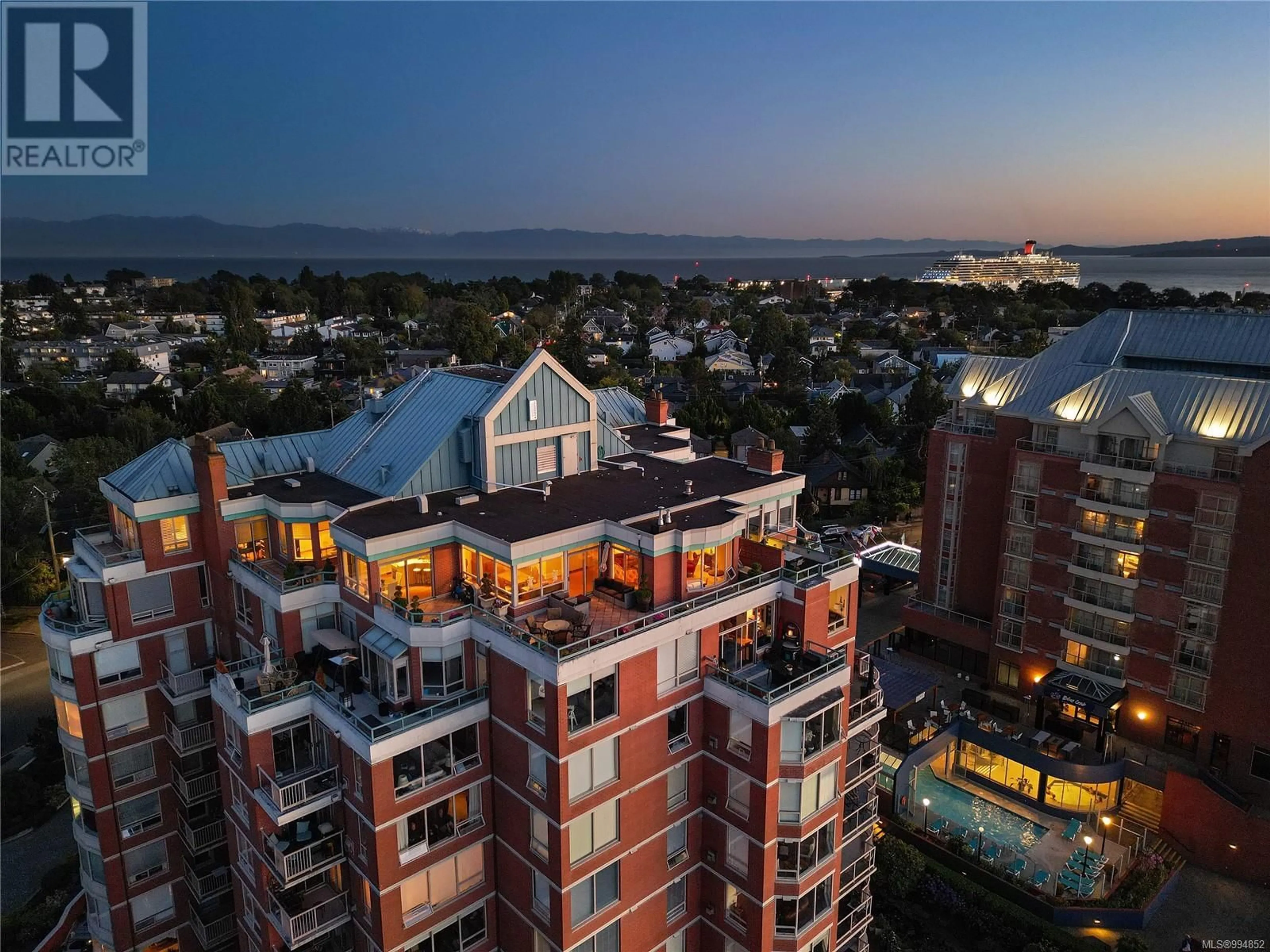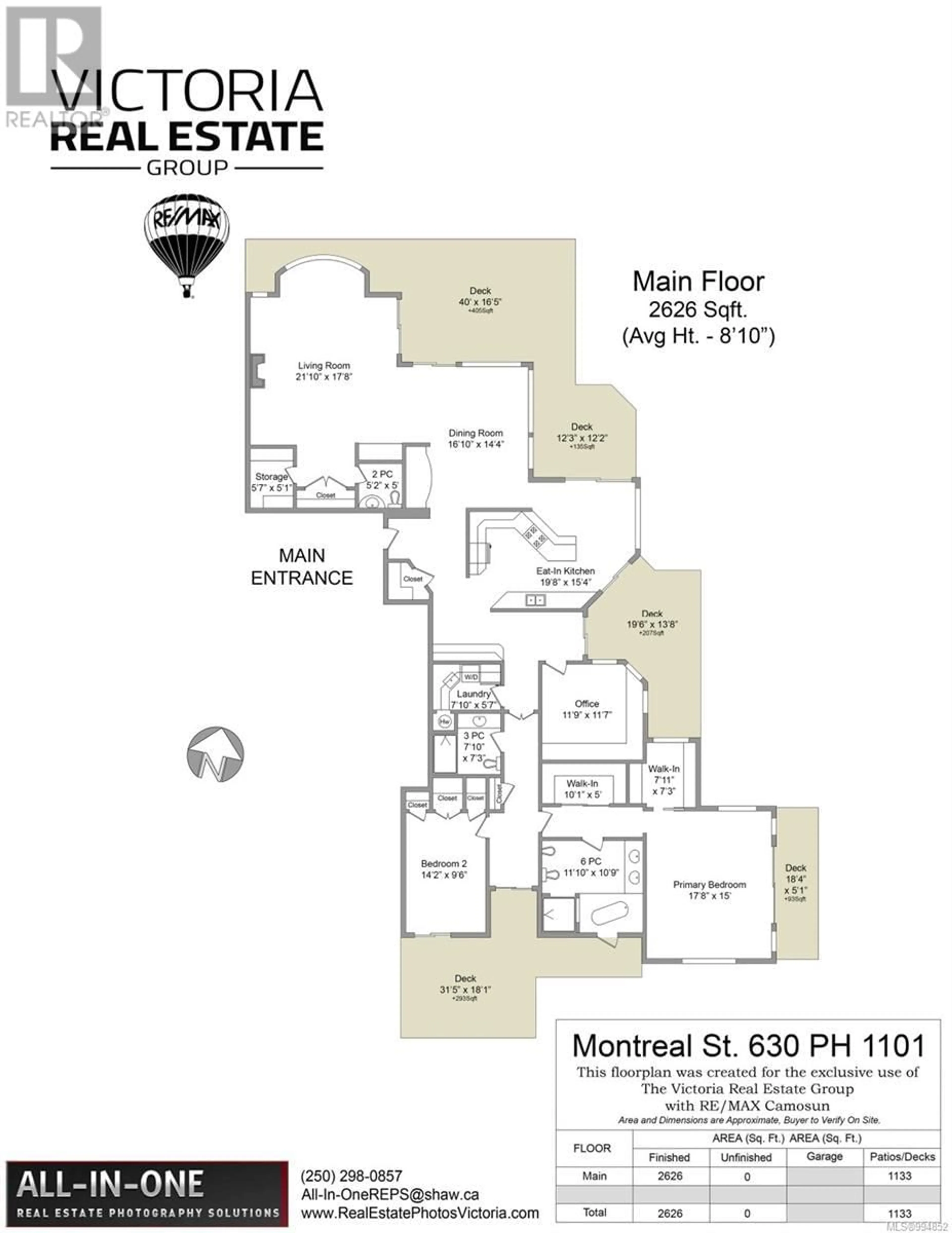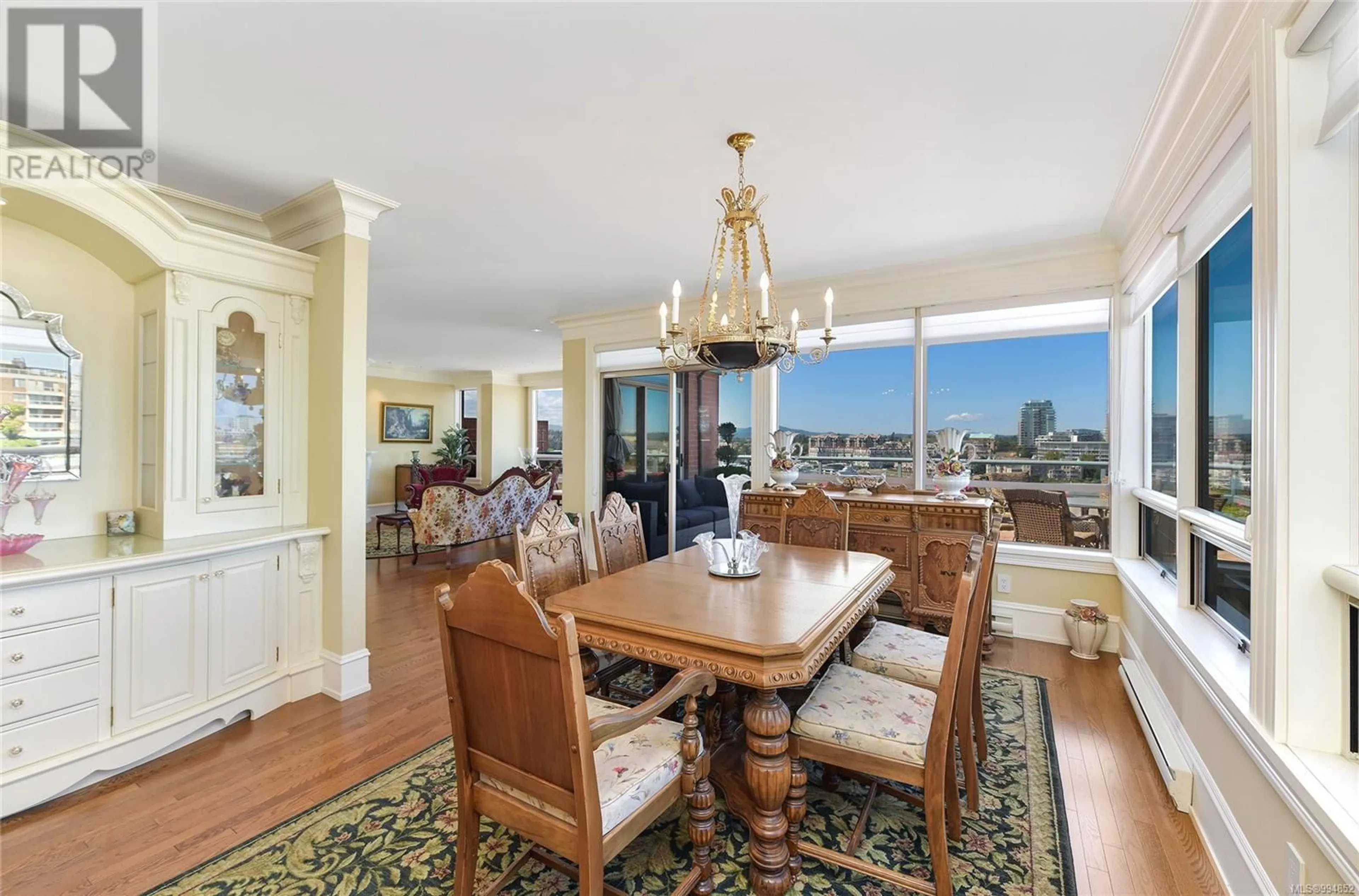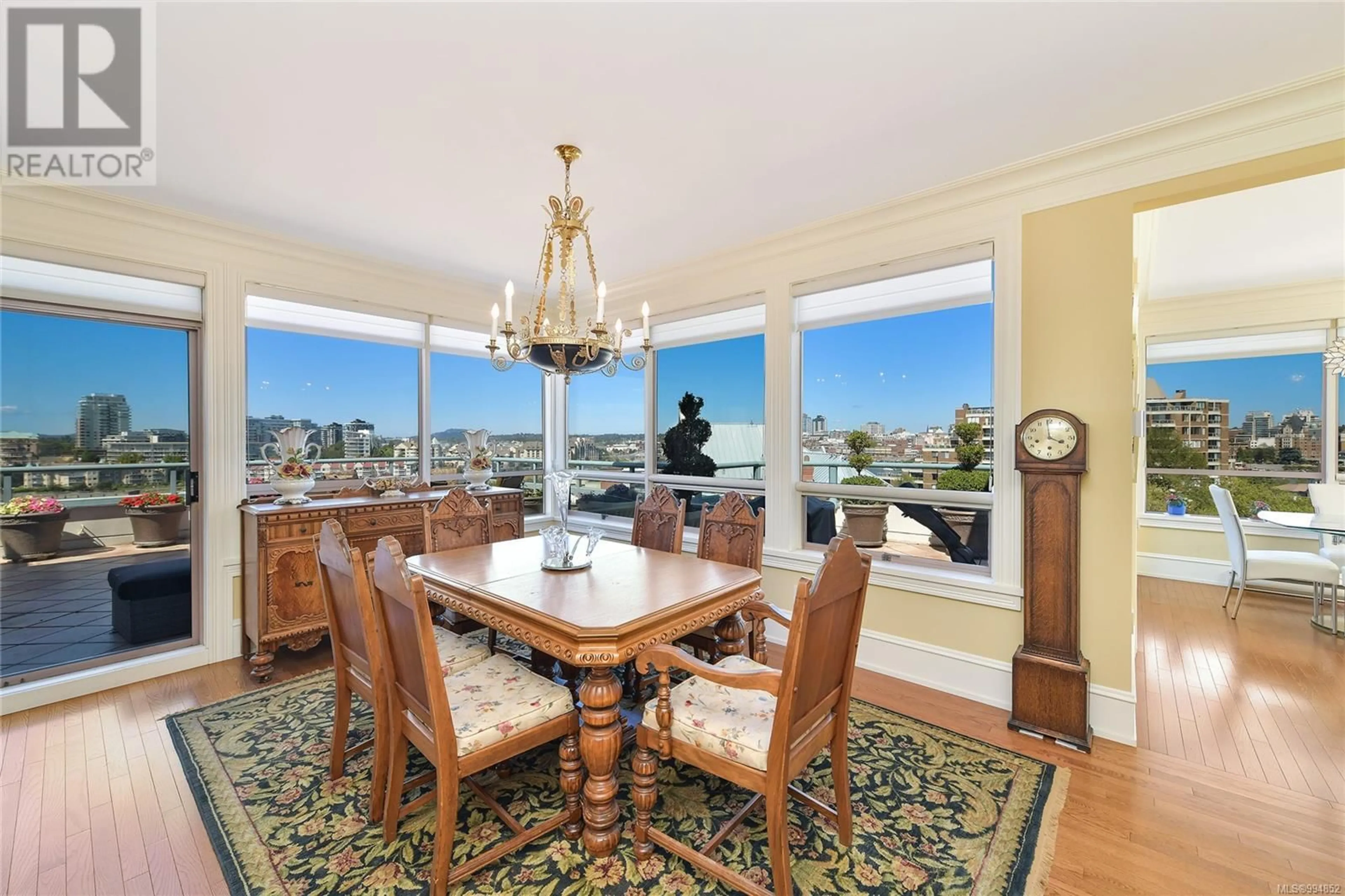1101 - 630 MONTREAL STREET, Victoria, British Columbia V8V4Y2
Contact us about this property
Highlights
Estimated valueThis is the price Wahi expects this property to sell for.
The calculation is powered by our Instant Home Value Estimate, which uses current market and property price trends to estimate your home’s value with a 90% accuracy rate.Not available
Price/Sqft$744/sqft
Monthly cost
Open Calculator
Description
Sweeping, jaw dropping views of Victoria’s acclaimed Inner Harbour. Extremely rare WATERFRONT PENTHOUSE CONDO. This top floor residence offers just over 2600 Sq.Ft. of interior living space ( 2 Beds + Den ) coupled with 4 Deck choices with more than 1100 Sq.ft. providing 360 degree views. Your choice of two front entry ways to brilliant open spaces in your main living/dining/kitchen with heaps of natural daylight. High-end appliances from Wolf, Sub-Zero & Miele compliment the well positioned kitchen with a charming eating nook. Oak H/Wood throughout + stunning tile. 9 Ft. Ceilings. Bedrooms & den are situated on the east wing of the suite providing excellent separation from the living spaces. Relax in your spacious primary suite with its stunning 14’ vaulted ceiling & power blinds. Summertime happy hours will be the envy of the neighbourhood with all your outdoor space. Steel & Concrete Building. 2 side x side parking stalls. Seaside walk paths below + quick access to all amenities in the James Bay and Inner Harbour area. This is a unique and one of a kind condo. Live above it all here at The Harbourside Penthouse Collection. Ask your realtor to secure a private viewing. (id:39198)
Property Details
Interior
Features
Main level Floor
Laundry room
8 x 6Den
12 x 12Bathroom
Bedroom
14 x 10Exterior
Parking
Garage spaces -
Garage type -
Total parking spaces 2
Condo Details
Inclusions
Property History
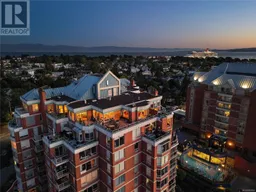 29
29
