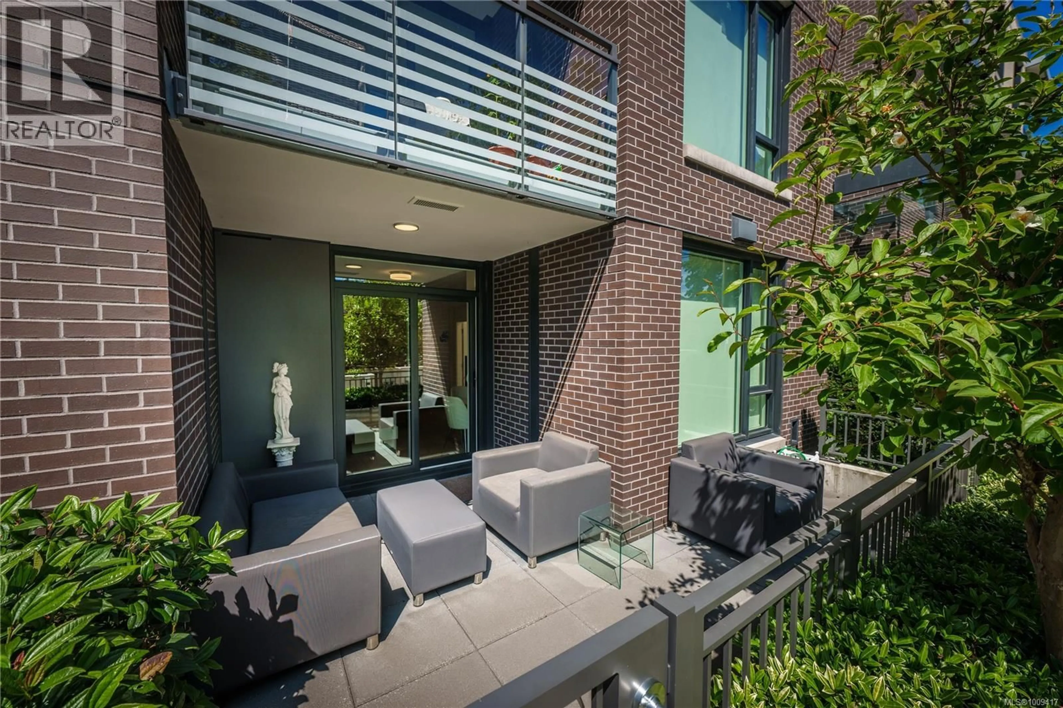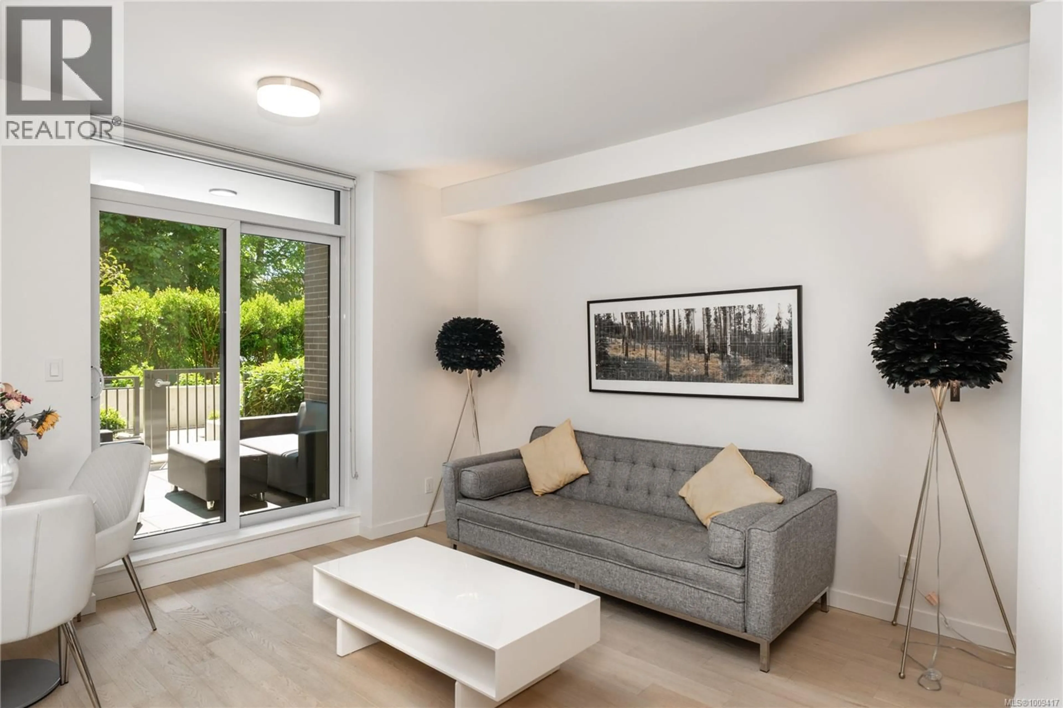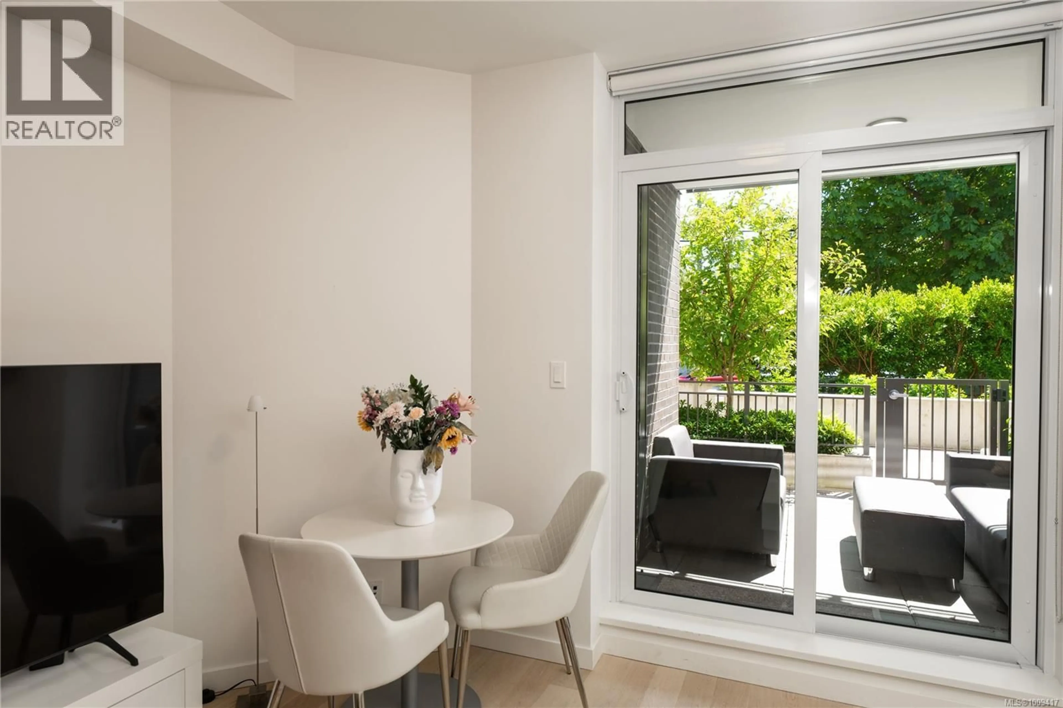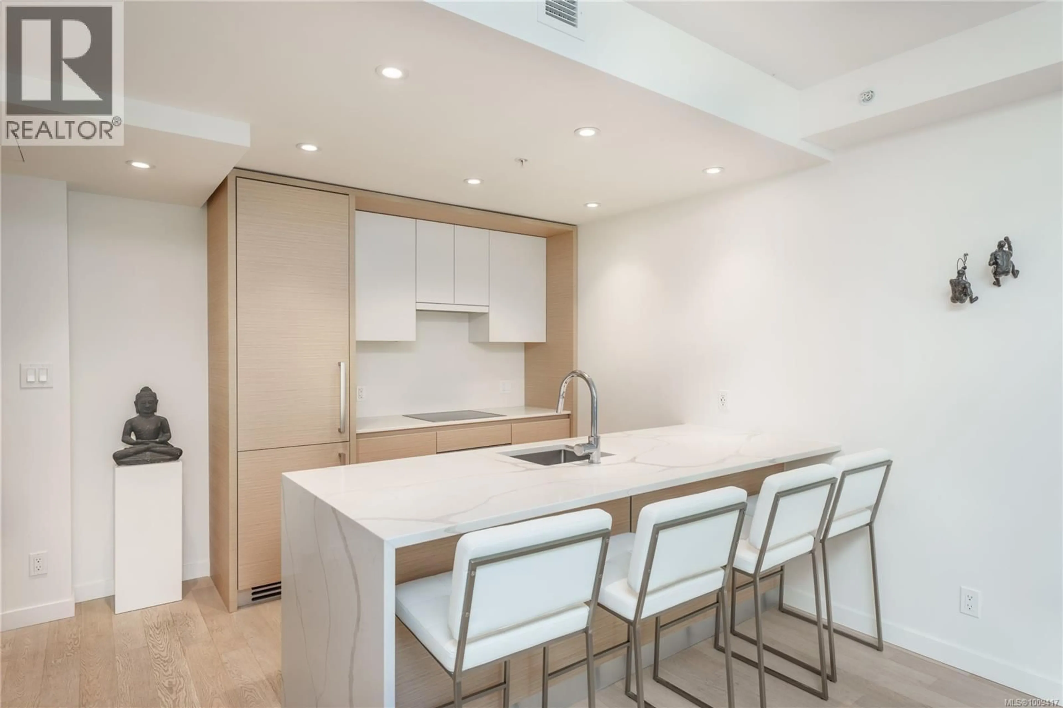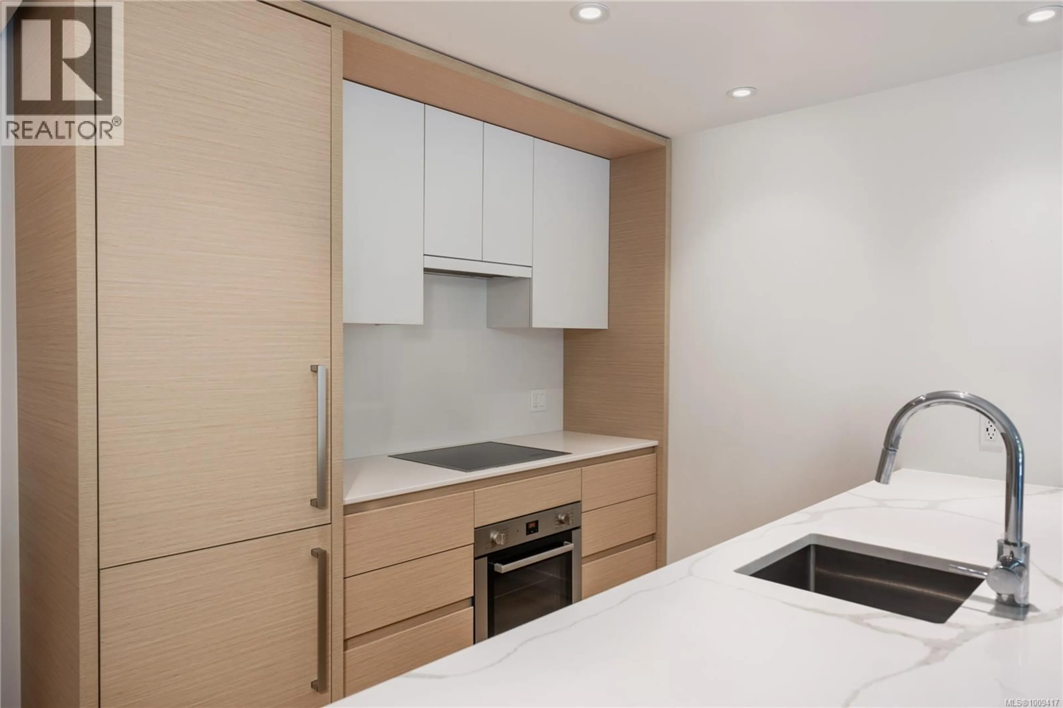101 - 550 MICHIGAN STREET, Victoria, British Columbia V8V0G3
Contact us about this property
Highlights
Estimated valueThis is the price Wahi expects this property to sell for.
The calculation is powered by our Instant Home Value Estimate, which uses current market and property price trends to estimate your home’s value with a 90% accuracy rate.Not available
Price/Sqft$903/sqft
Monthly cost
Open Calculator
Description
Welcome to Capital Park, a boutique 5-storey steel & concrete development built to the highest standards. Enjoy inviting courtyards, peaceful walkways & calming water features, all nestled in charming James Bay, just steps from the scenic Inner Harbour. This south-facing home offers a convenient townhouse-style private entrance through a spacious 151 square-foot fenced & gated terrace surrounded by lush landscaping. Inside, white oak flooring flows throughout, with in-floor electric heating in the bathrooms for added comfort. The modern kitchen features flat-panel cabinetry, quartz countertops & backsplashes, a striking quartz waterfall island & fully integrated Bosch appliances designed for easy cooking & entertaining. Residents enjoy exclusive access to a stylish lounge opening onto a large terrace & a well-equipped fitness studio. Secure underground parking provides indoor access to Red Barn Grocery & the Victoria Public Library. Enjoy sophisticated living in an exceptional location. (id:39198)
Property Details
Interior
Features
Main level Floor
Patio
12'1 x 18'0Primary Bedroom
9'9 x 9'10Living room/Dining room
15'6 x 13'7Kitchen
8'8 x 10'2Exterior
Parking
Garage spaces -
Garage type -
Total parking spaces 1
Condo Details
Inclusions
Property History
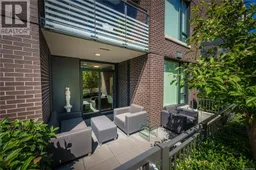 29
29
