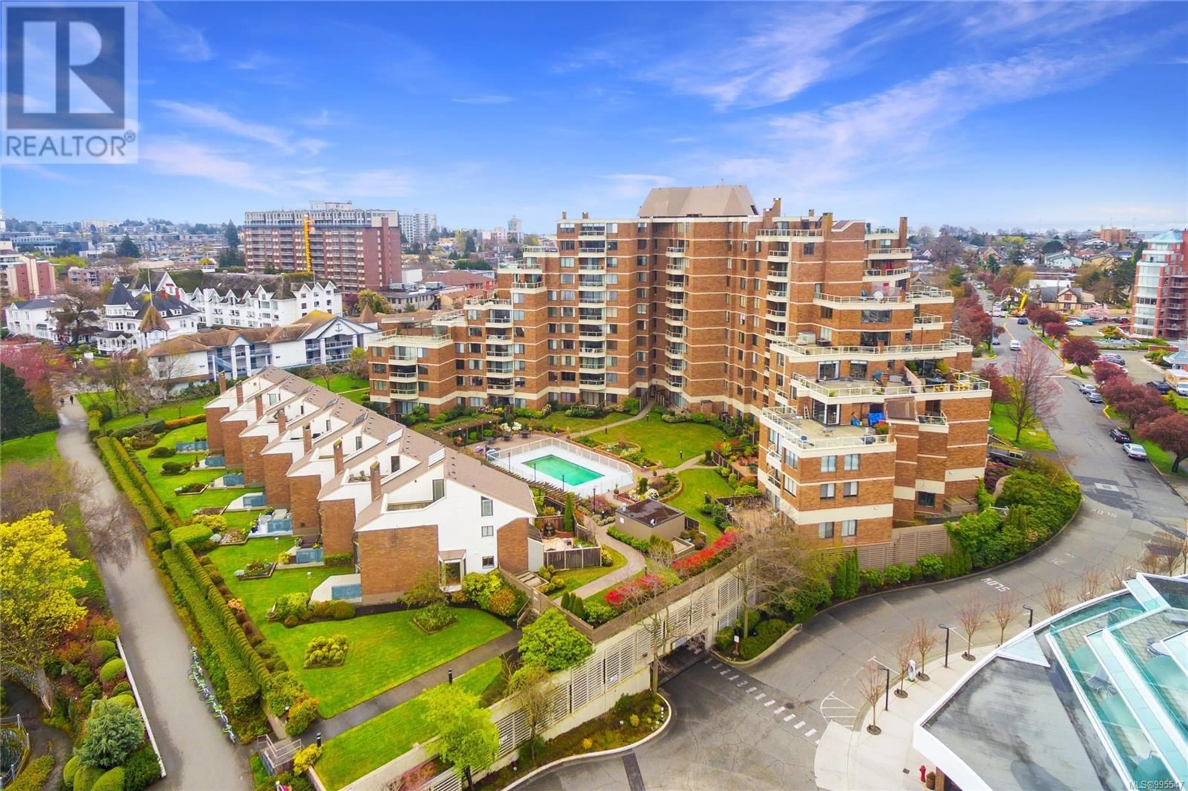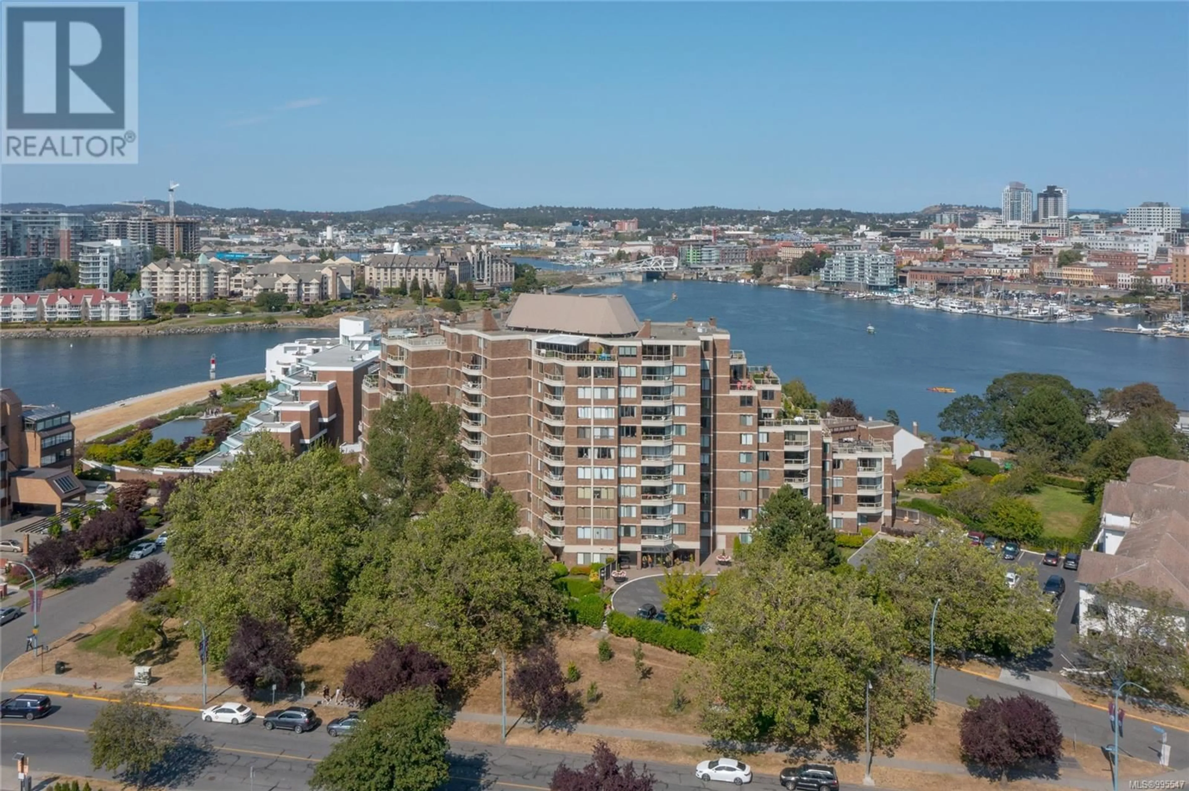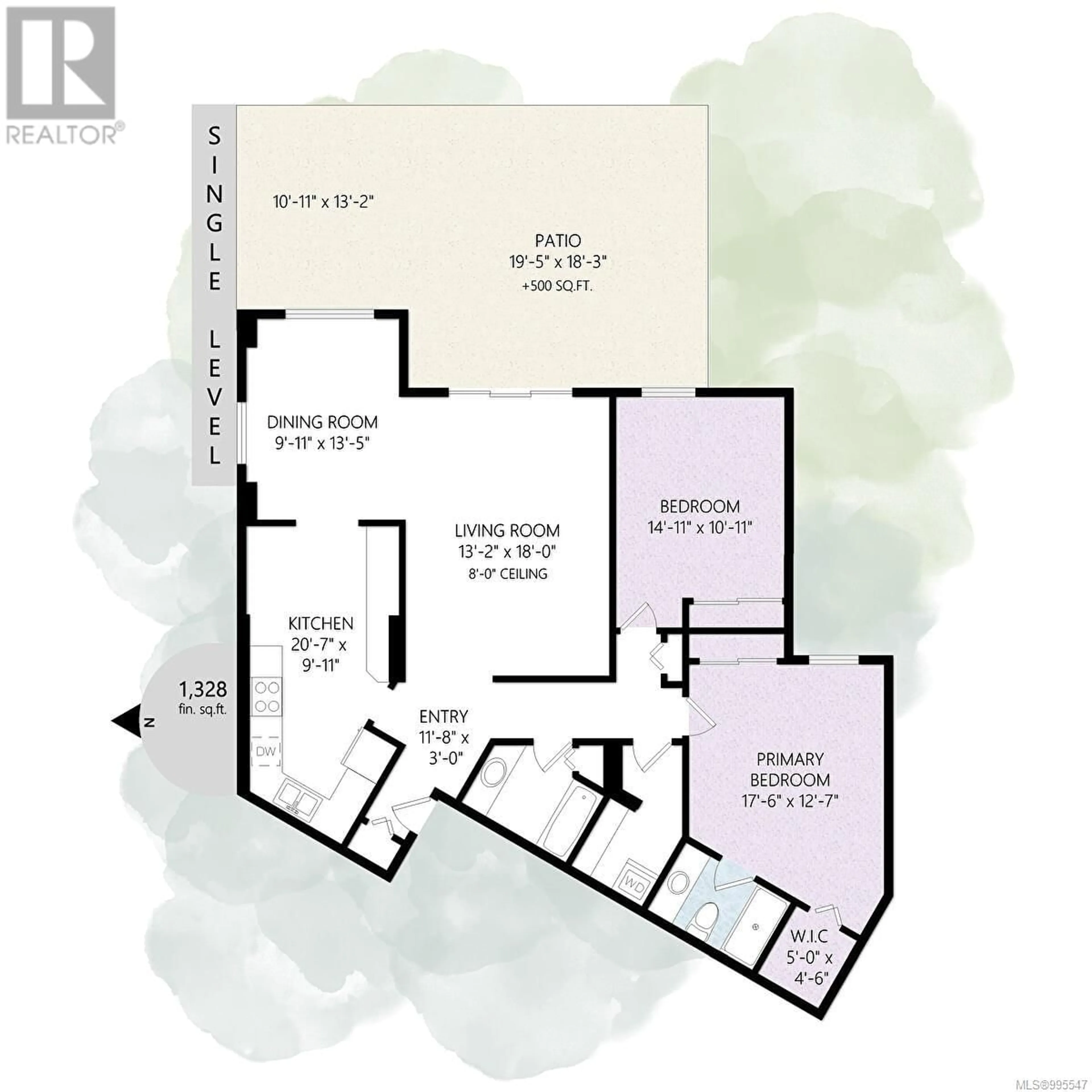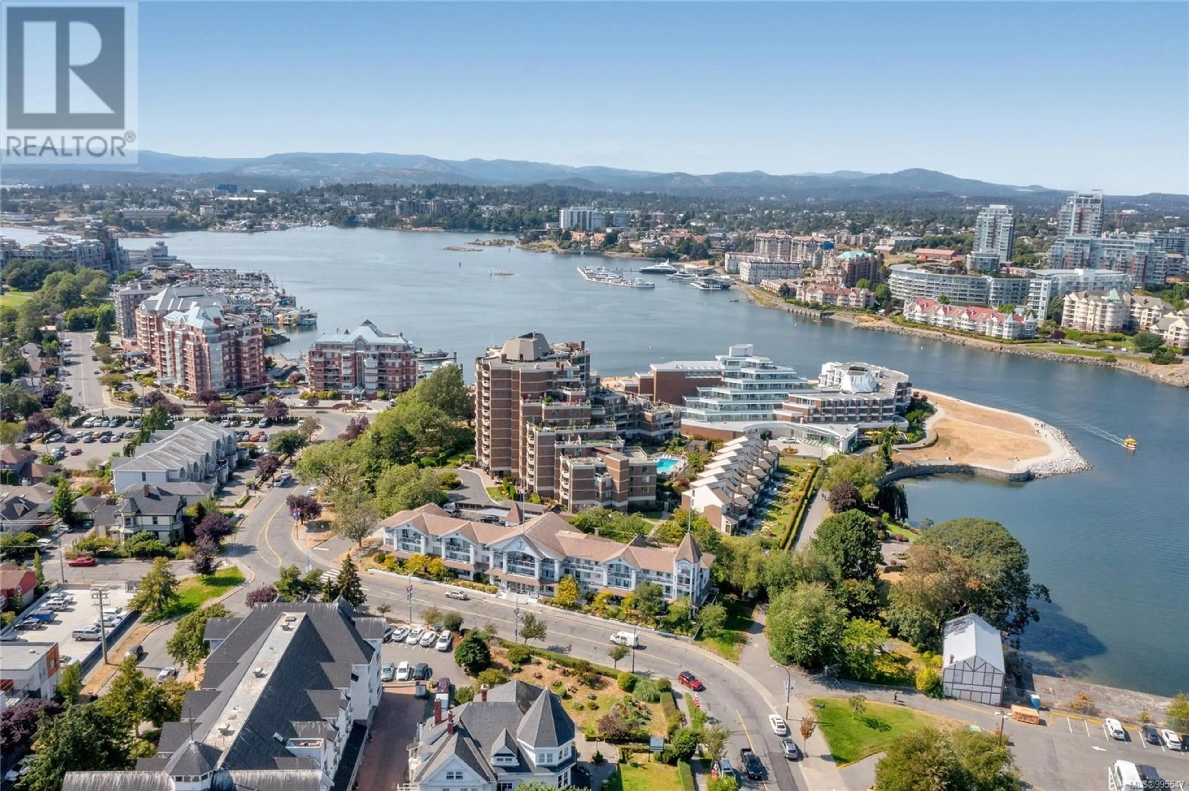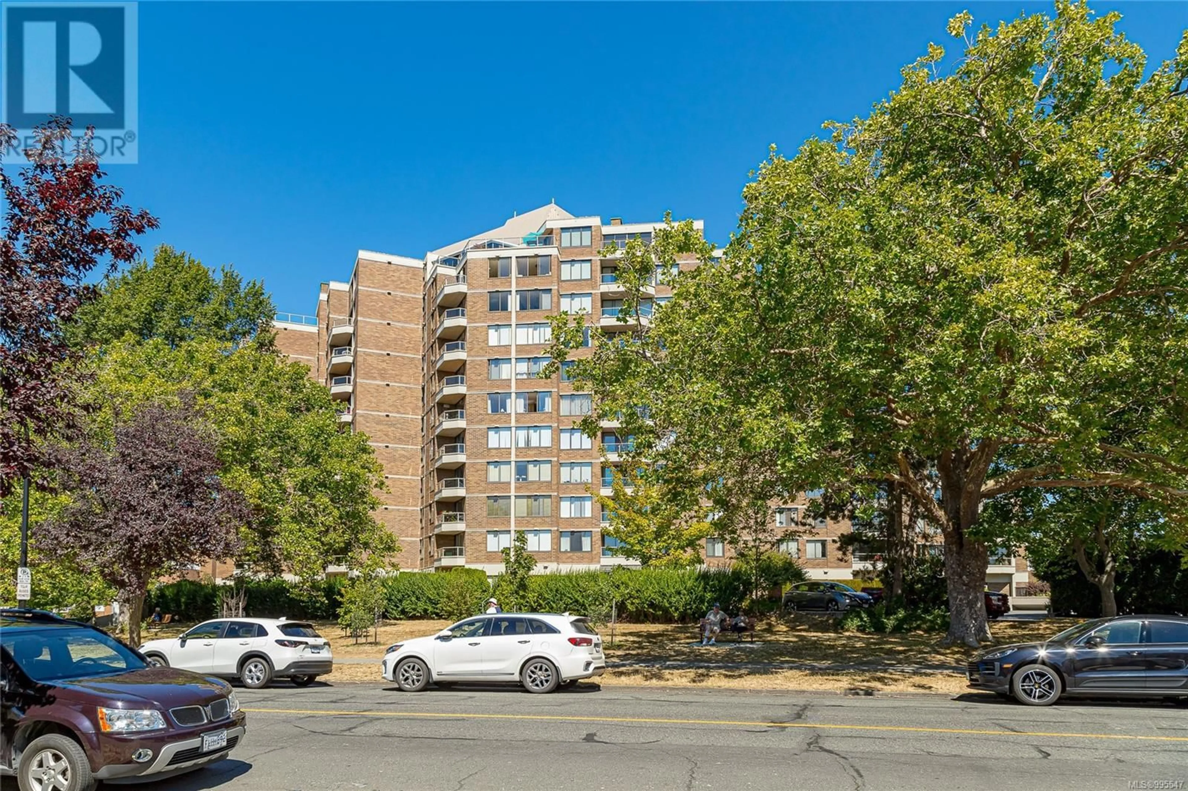101 - 225 BELLEVILLE STREET, Victoria, British Columbia V8V4T9
Contact us about this property
Highlights
Estimated ValueThis is the price Wahi expects this property to sell for.
The calculation is powered by our Instant Home Value Estimate, which uses current market and property price trends to estimate your home’s value with a 90% accuracy rate.Not available
Price/Sqft$377/sqft
Est. Mortgage$2,963/mo
Maintenance fees$905/mo
Tax Amount ()$4,147/yr
Days On Market46 days
Description
Located at the peaceful and quiet harbourside location of the prestigious LAUREL POINT, a premier steel + concrete condo building in James Bay. Designed with a thoughtful layout, this 1328 s.f. 2 BR and 2 BA condo is a coveted Garden Suite located at the north end of the building with a stunning corner exposure. You will be pleased with its spacious interior that boasts generous room sizes throughout. It has windows on 2 sides, allowing lots of natural light. There's a huge 500 s.f. patio area that will appeal to an aspiring gardener for a garden oasis, or if you love garden parties, or simply enjoy your leisure time under the sky! The kitchen is another highlight, being extra large, complete with a nook area, and sitting, offering lots of room for cooking and casual dining. As a resident, you'll have access to excellent building amenities such as outdoor heated pool, rec facilities, underground secured parking, bike storage and many more benefits. (id:39198)
Property Details
Interior
Features
Main level Floor
Patio
18'3 x 19'5Patio
10'11 x 13'2Bedroom
10'11 x 14'11Primary Bedroom
12'7 x 17'6Exterior
Parking
Garage spaces -
Garage type -
Total parking spaces 1
Condo Details
Inclusions
Property History
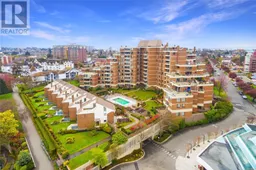 37
37
