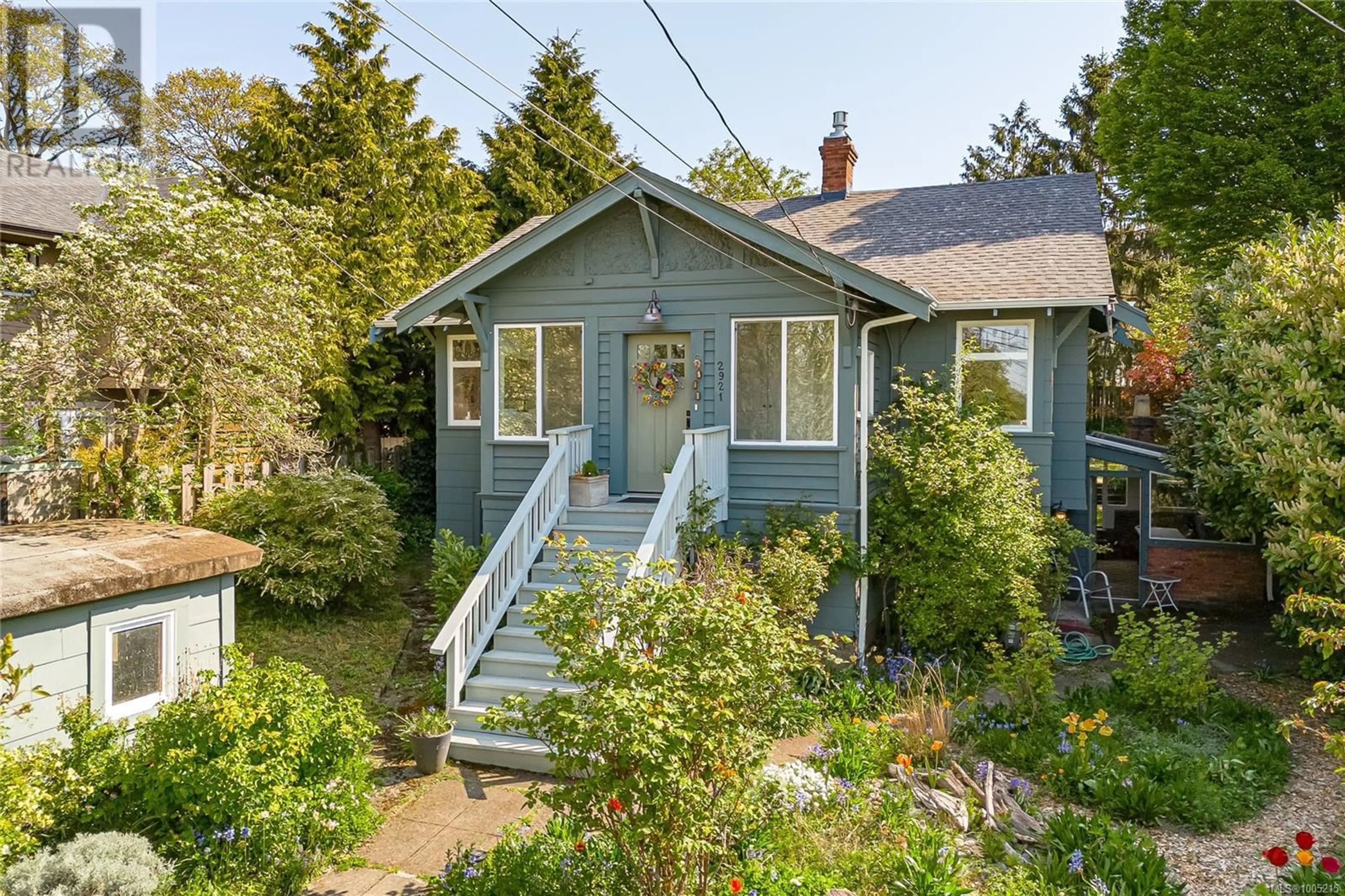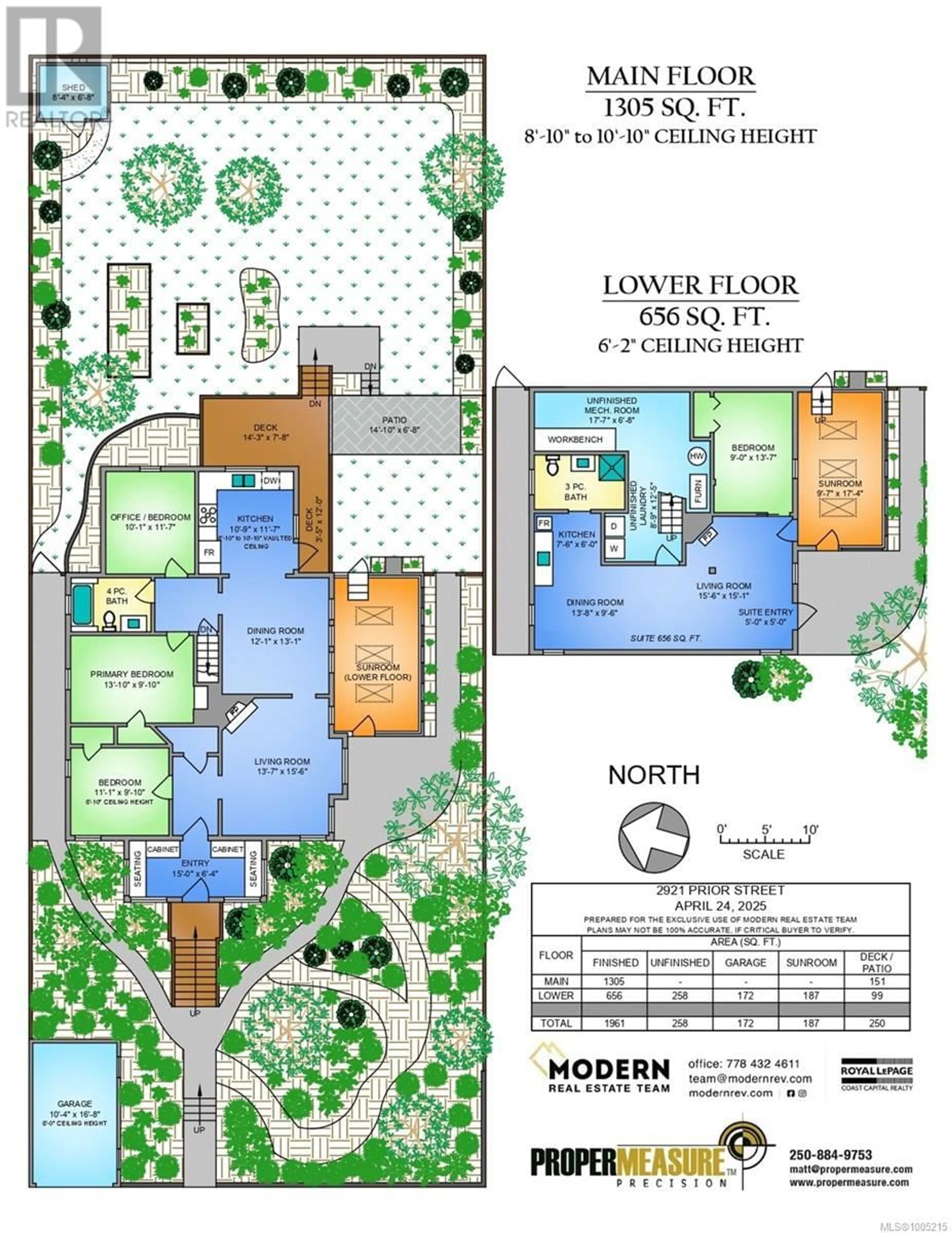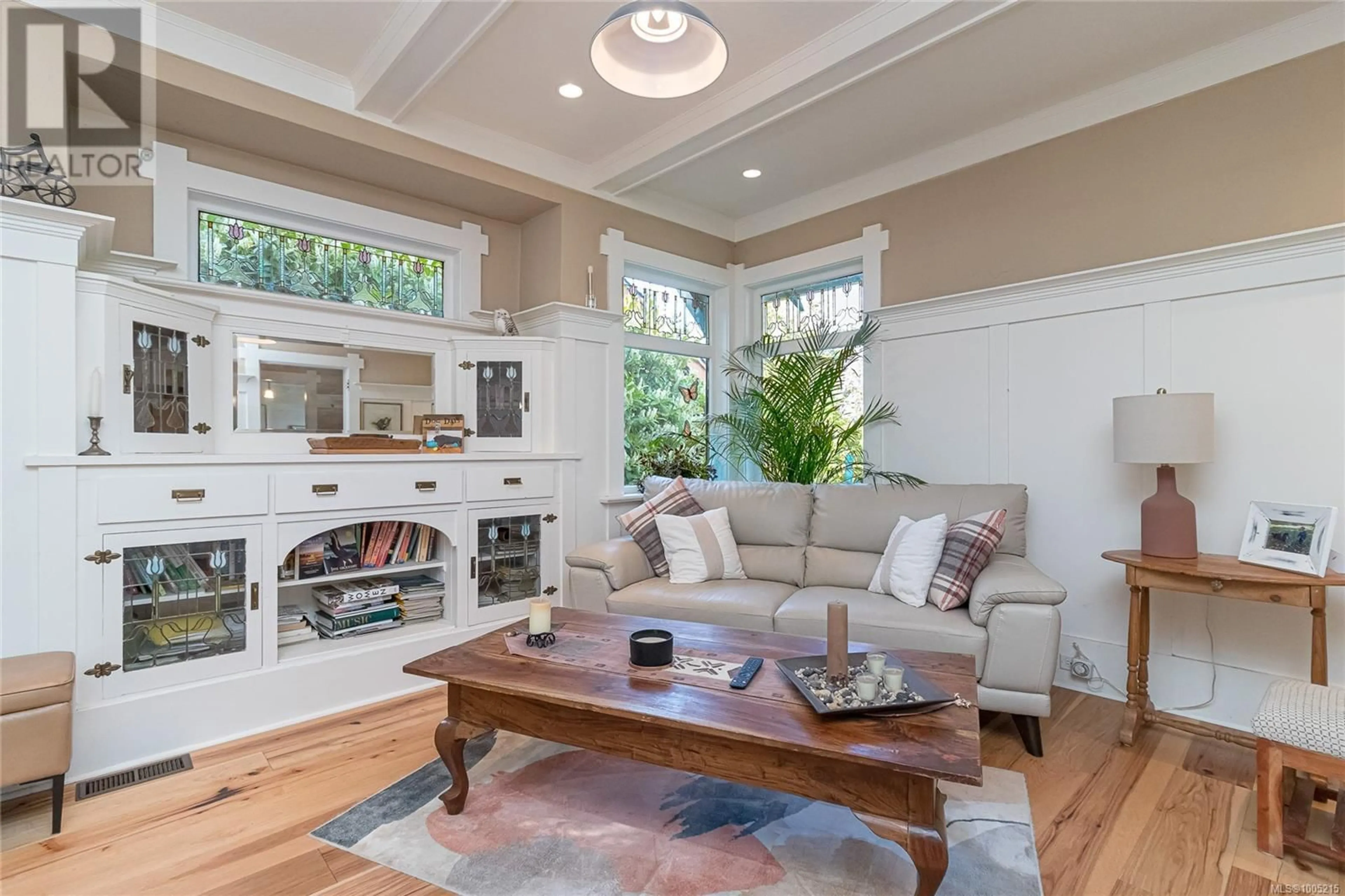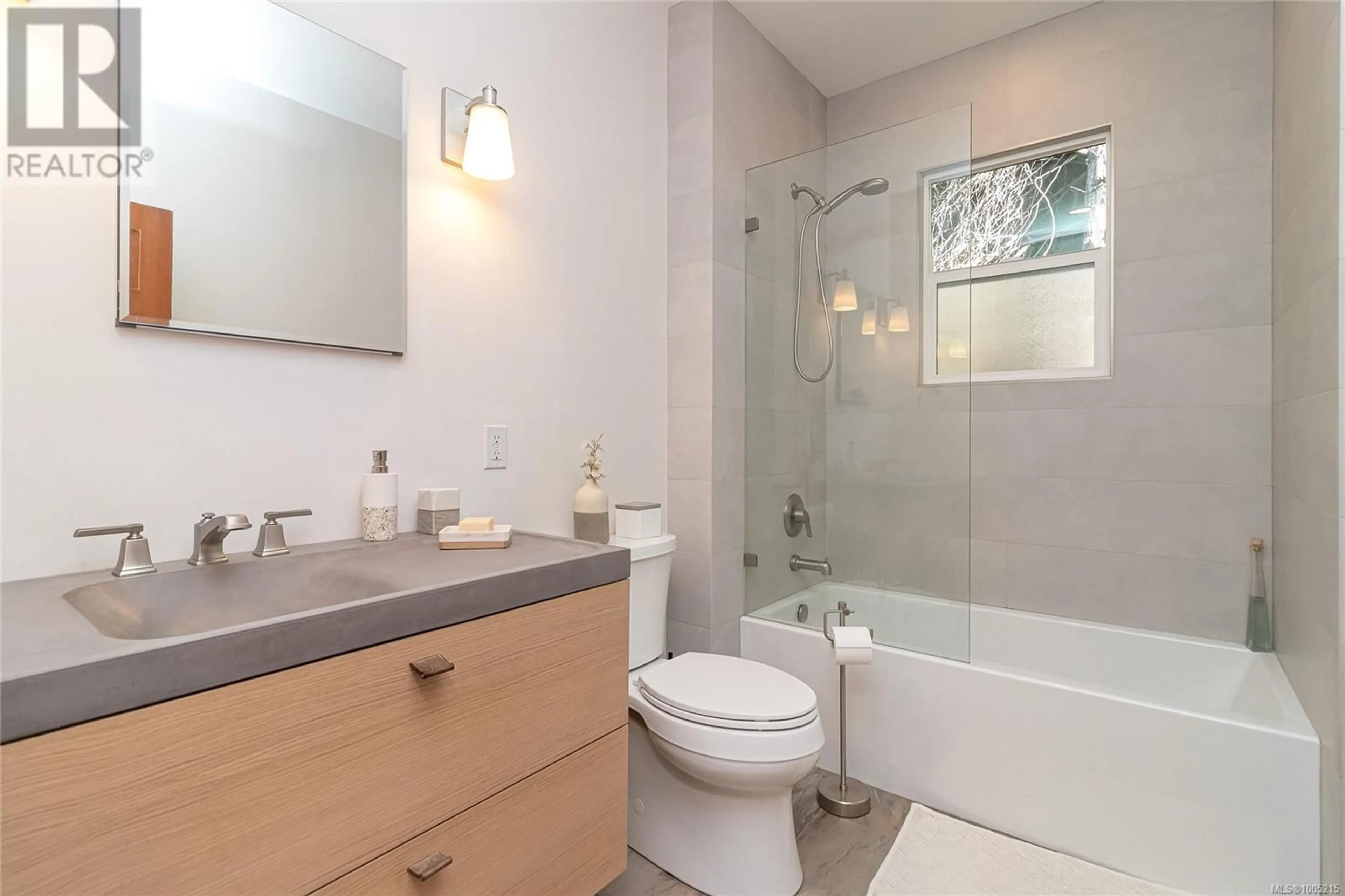2921 PRIOR STREET, Victoria, British Columbia V8T3Y4
Contact us about this property
Highlights
Estimated valueThis is the price Wahi expects this property to sell for.
The calculation is powered by our Instant Home Value Estimate, which uses current market and property price trends to estimate your home’s value with a 90% accuracy rate.Not available
Price/Sqft$541/sqft
Monthly cost
Open Calculator
Description
A home that stirs the soul—this enchanting 1912 character home sits proudly on a picturesque, elevated lot that feels like a private wildflower meadow. Perched on a peaceful street and surrounded by mature trees, this beautifully preserved residence offers luxury updates that will please the most discerning buyers. Step inside to admire original millwork, wood trim, and baseboards that speak to the home’s heritage. The main floor features three bedrooms, a stunningly renovated bathroom with white oak cabinetry, a concrete vanity, and a sun-drenched open-concept kitchen/dining area. Vaulted ceilings and a large picture window frame the backyard’s natural beauty, while quartz counters, stainless appliances, and tile floors elevate the culinary space. A sweet sunroom off the side of the house offers the perfect perch for your plants or additional storage. Outdoors, enjoy the fully fenced yard, ideal for pets or protection from curious deer, with an abundant veggie garden, mature apple, pear, fig, and plum trees, and a newer TimberTech deck perfect for morning coffee or evening unwinding. Downstairs, a freshly renovated 1-bed, 1-bath suite offers additional accommodation with laminate floors, a separate entrance, and a gas fireplace. It’s move-in ready and roughed-in for a stove. Practical updates include electrical, plumbing and PVC perimeter drains by the previous owner, a gas furnace (2024 with a 10-year warranty), windows (2019), floors (2024), a gas fireplace surround (2020), and a renovated main kitchen (2021). The garage at the front of the lot offers handy storage, and the fully enclosed yard offers peace of mind. With nature at every window, timeless character, and all the right updates, this is the kind of home that captures hearts and keeps them. (id:39198)
Property Details
Interior
Features
Lower level Floor
Sunroom
9'10 x 17'4Living room
11'6 x 14'10Eating area
5'4 x 9'1Kitchen
6'10 x 9'5Exterior
Parking
Garage spaces -
Garage type -
Total parking spaces 1
Property History
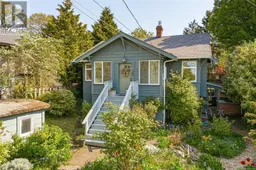 51
51
