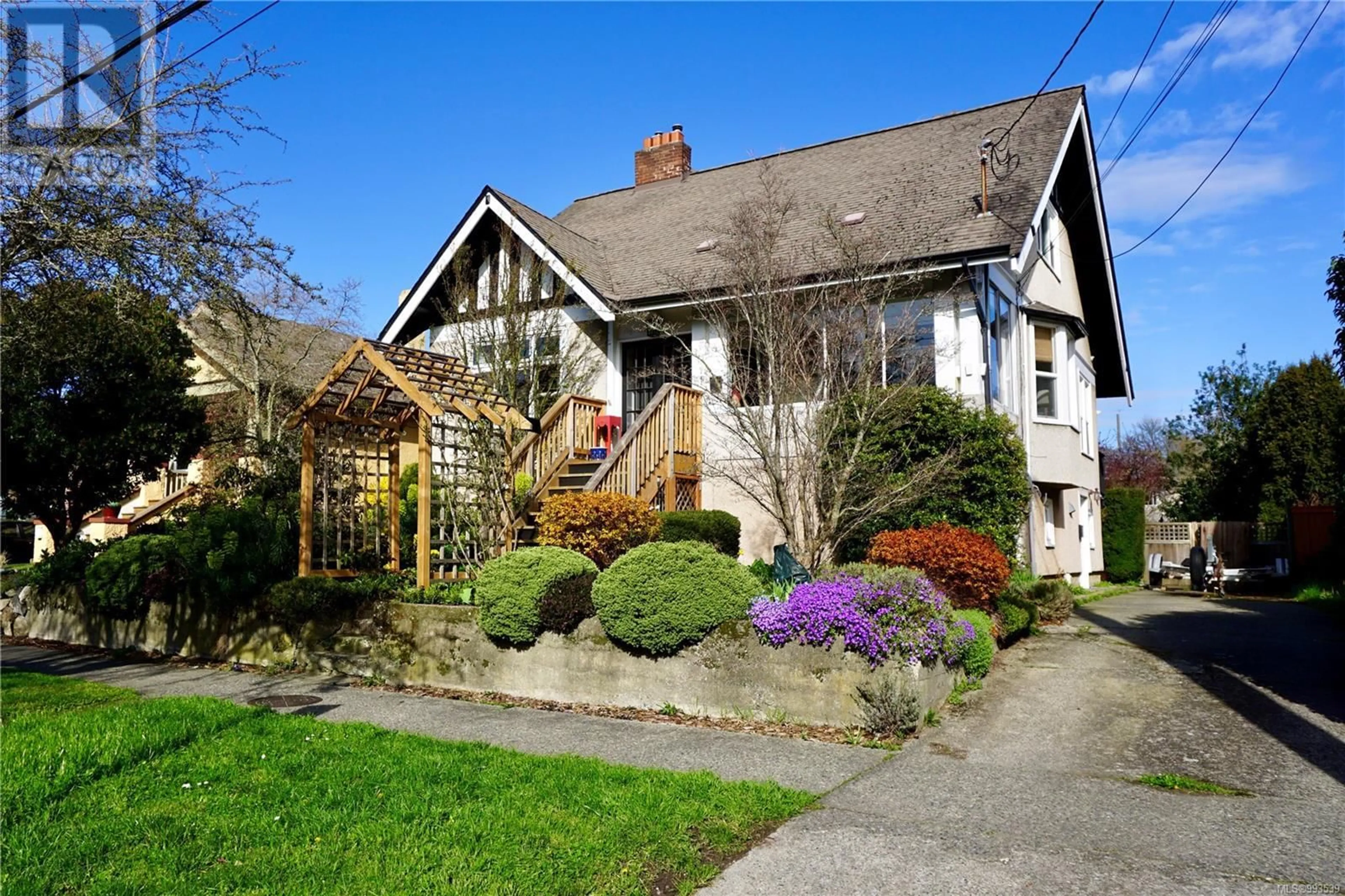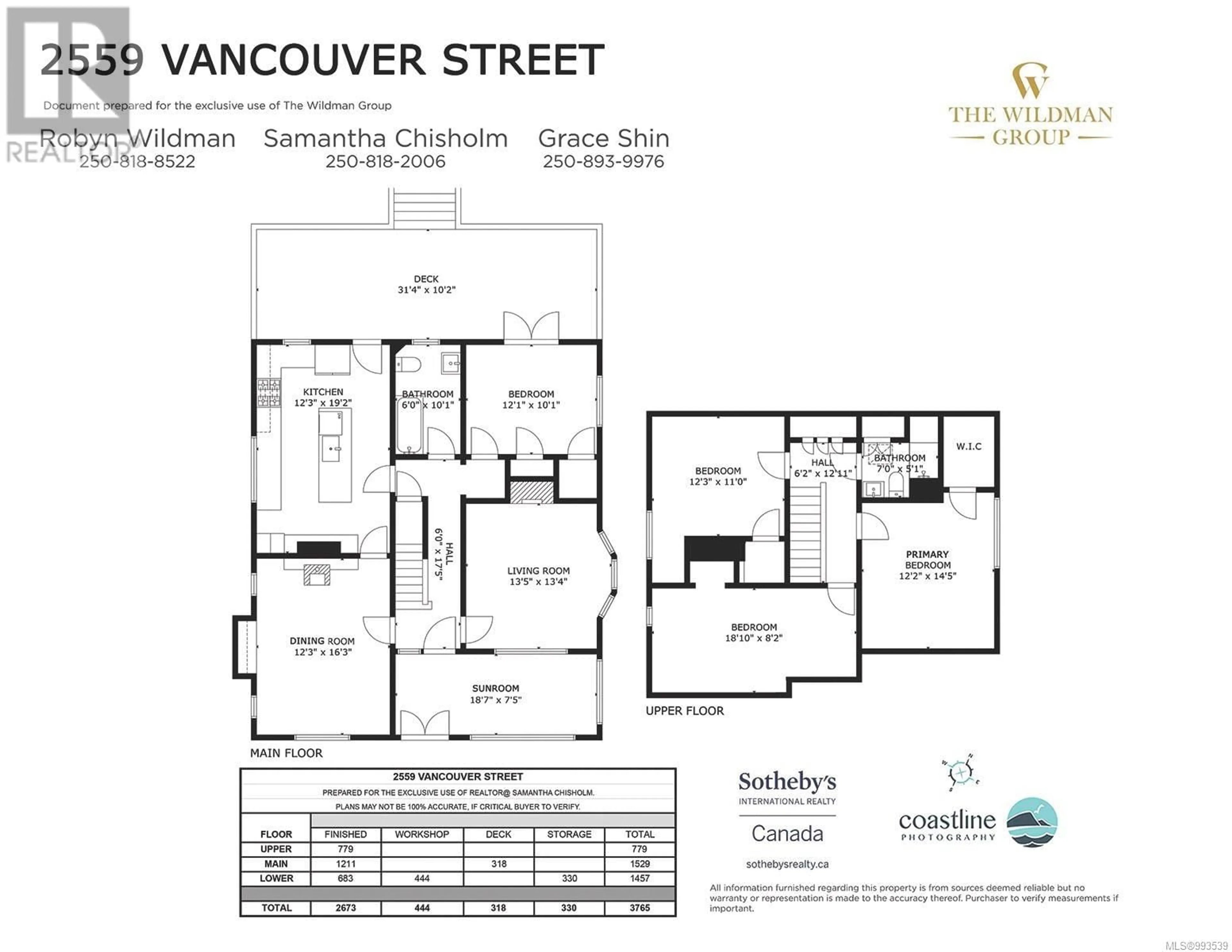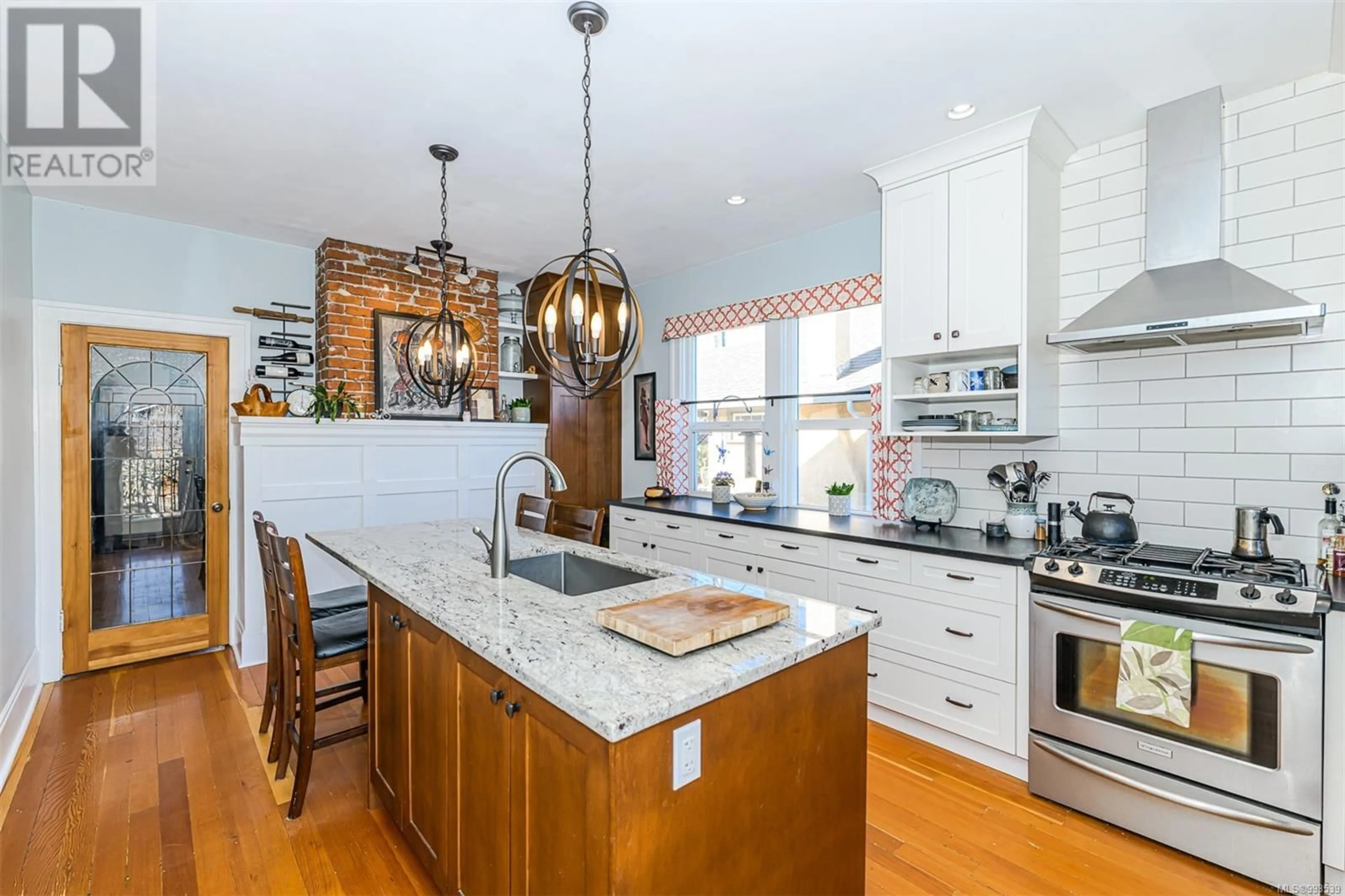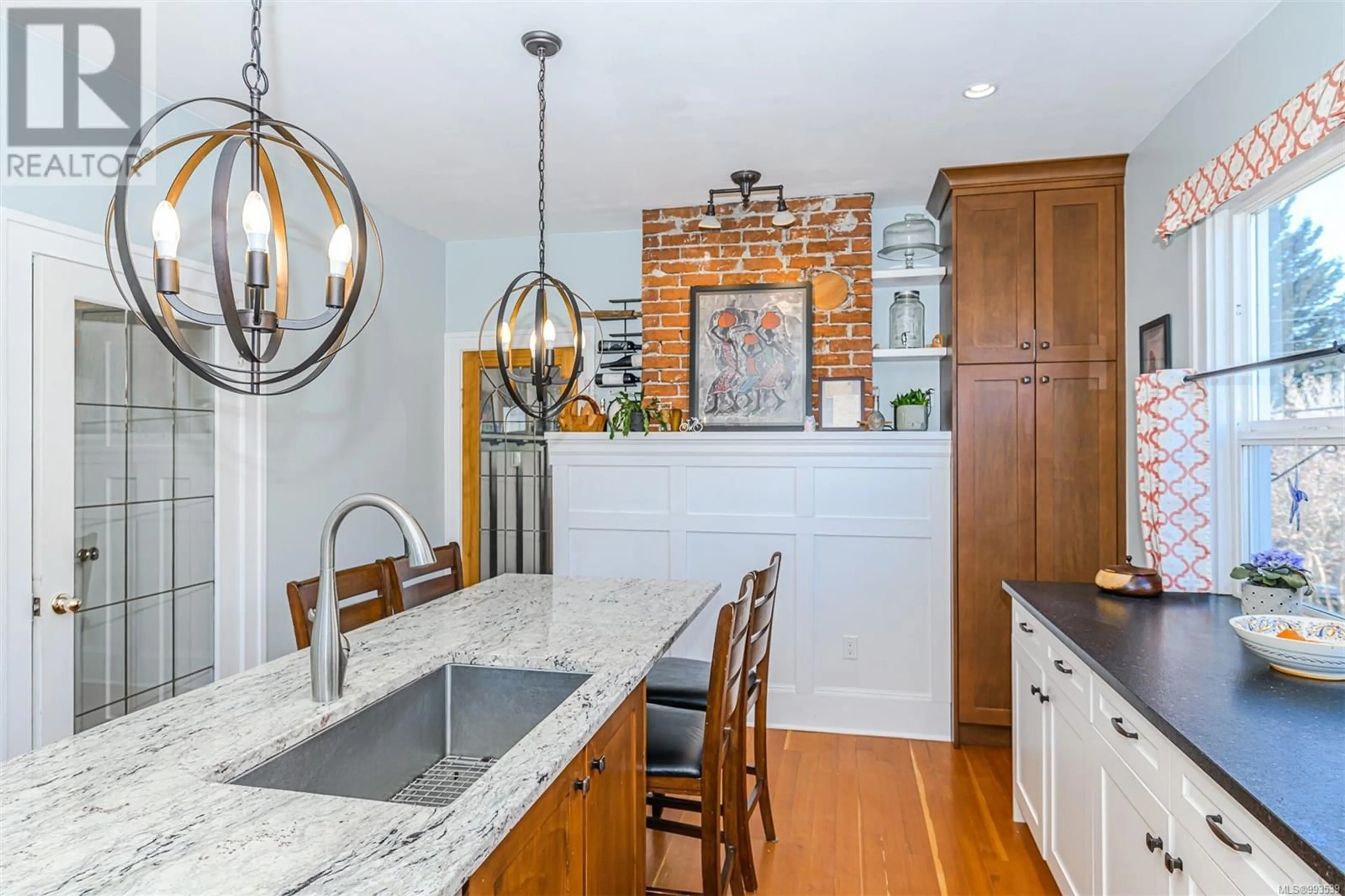2559 VANCOUVER STREET, Victoria, British Columbia V8T4A6
Contact us about this property
Highlights
Estimated ValueThis is the price Wahi expects this property to sell for.
The calculation is powered by our Instant Home Value Estimate, which uses current market and property price trends to estimate your home’s value with a 90% accuracy rate.Not available
Price/Sqft$357/sqft
Est. Mortgage$5,776/mo
Tax Amount ()$5,754/yr
Days On Market20 days
Description
Beautifully updated character home with 5 bedrooms and 3 bathrooms across three levels—a perfect family home in a central location. Welcomed in by the warm glow of rich wood details and refinished hardwood floors in the main living area featuring 4 bedrooms, a den, and 2 bathrooms. Plus, a self-contained 1-bedroom suite with its own laundry, offering great rental potential. The main floor boasts a recently updated kitchen with leathered granite countertops, a large island, and ample wood cabinetry, opening to a brand-new deck—perfect for entertaining. The elegant dining room has a gas fireplace with beautiful built-in cabinetry, and across the hall is the sunlit family room with a wood-burning fireplace. Additionally, there is a full bathroom with a clawfoot tub and a bedroom, completing this level. Upstairs, you'll find 3 bedrooms and 1 bathroom, including a primary bedroom with a walk-in closet. The lower level features a den/laundry room and a spacious workshop with access to dry, secure storage under the deck. The lush backyard is a private oasis with a century-old Bramley apple tree, roses, magnolia, and dogwood. Major upgrades include updated electrical, a dual drain tile system, vinyl windows, hot water on demand, and updated kitchen and bathrooms. A large driveway provides ample space for parking, including room for a boat or RV. Situated in a desirable suburban neighbourhood, this home is steps away from restaurants, coffee shops, and Quadra Village, with plenty of biking and recreation nearby. Move-in ready and meticulously cared for, this home is ready to be enjoyed for years to come. (id:39198)
Property Details
Interior
Features
Lower level Floor
Storage
22'9 x 14'7Workshop
19'2 x 19'11Den
12'0 x 15'2Exterior
Parking
Garage spaces -
Garage type -
Total parking spaces 2
Property History
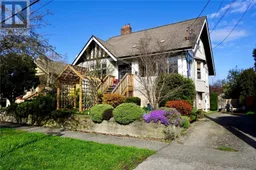 77
77
