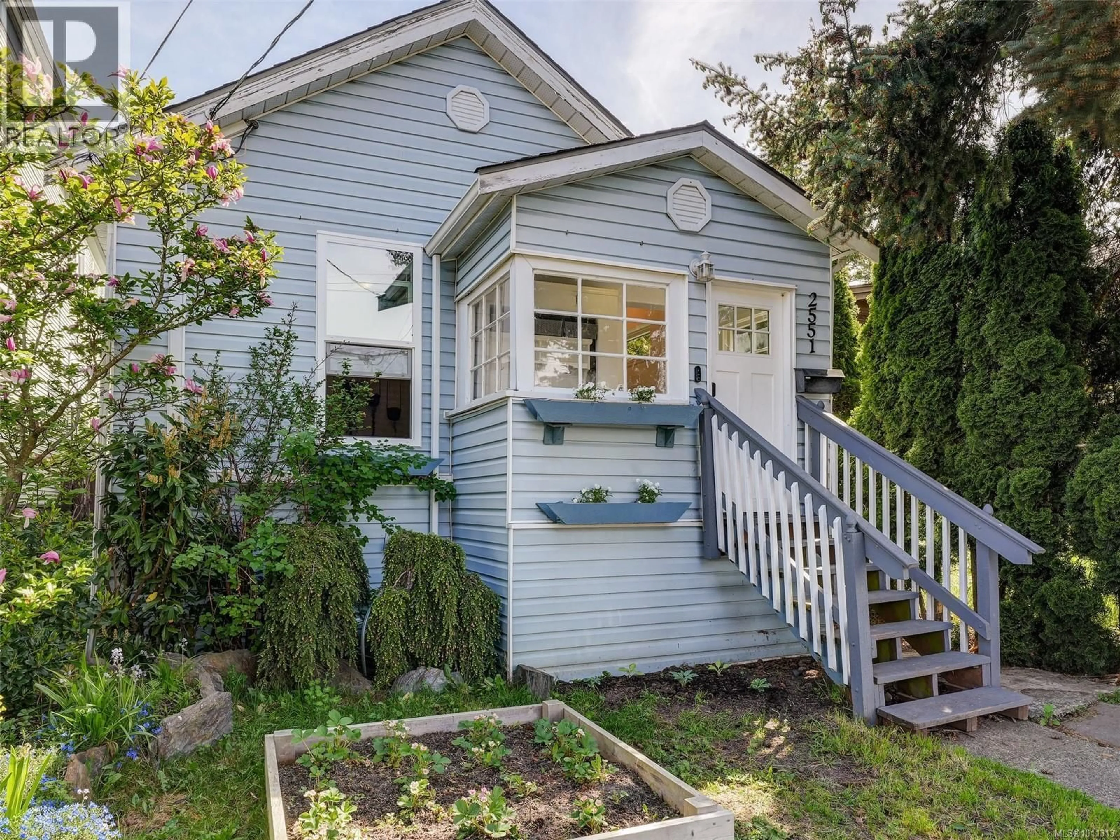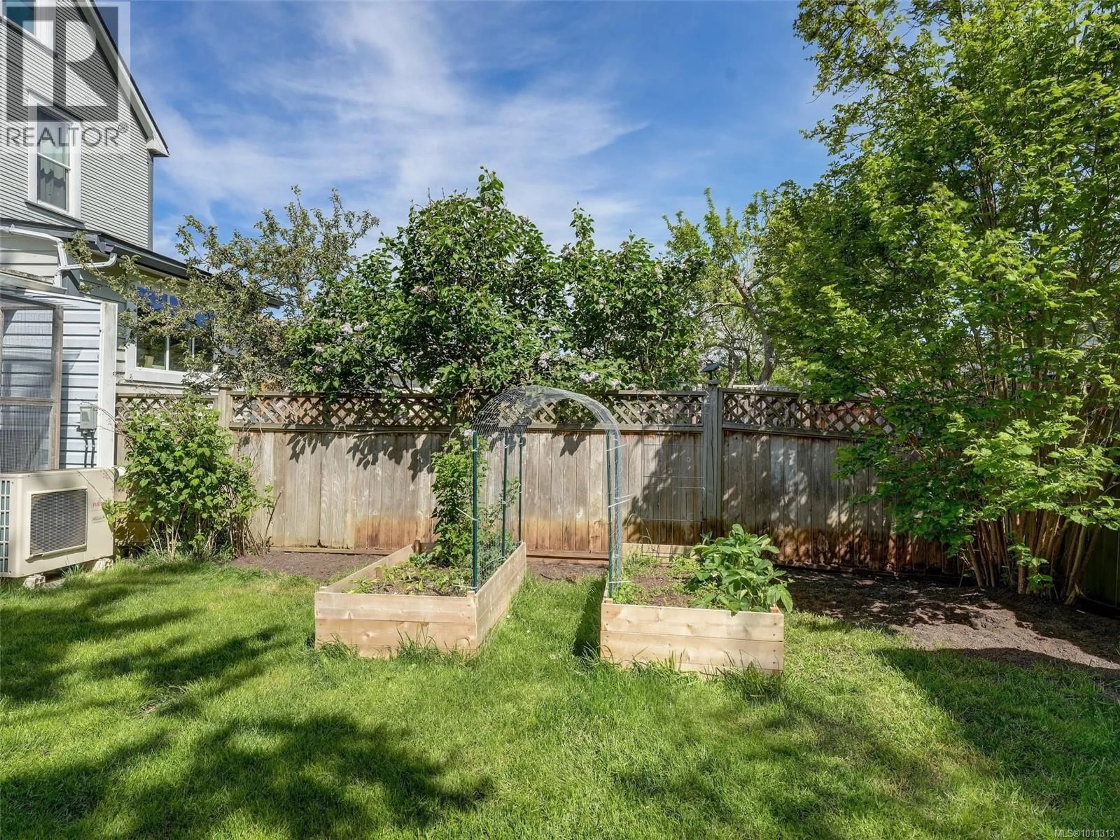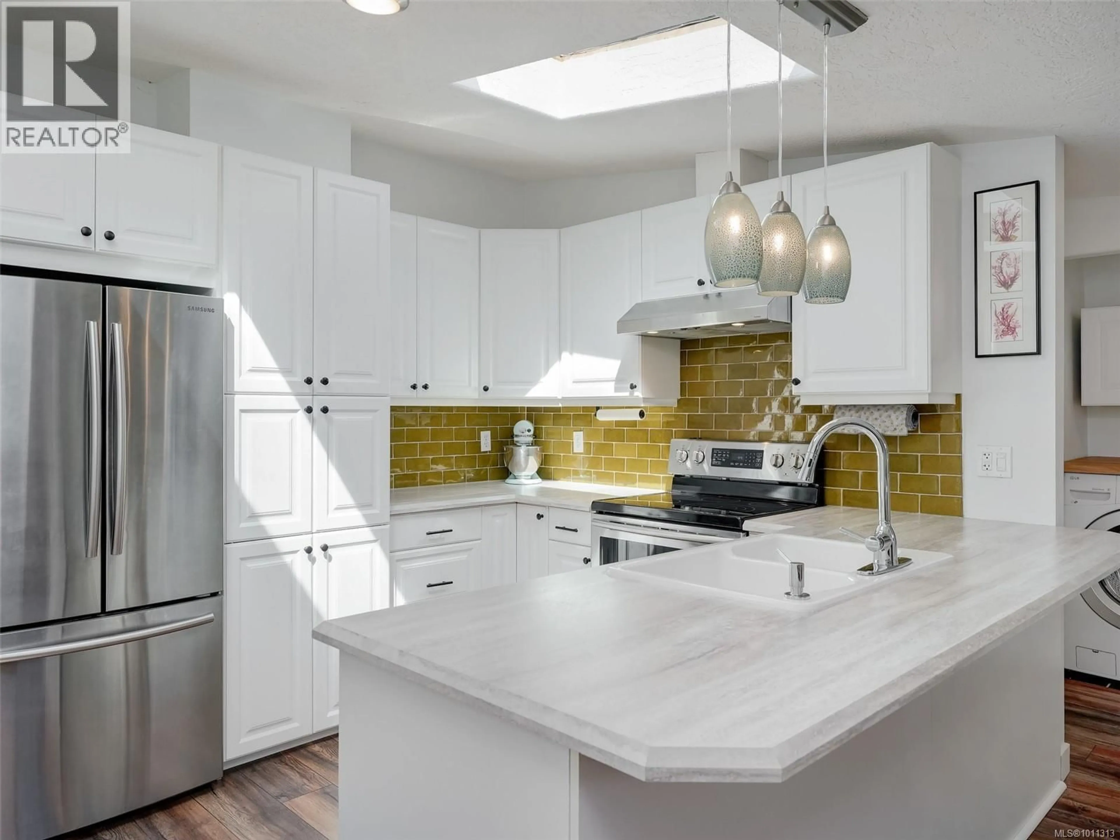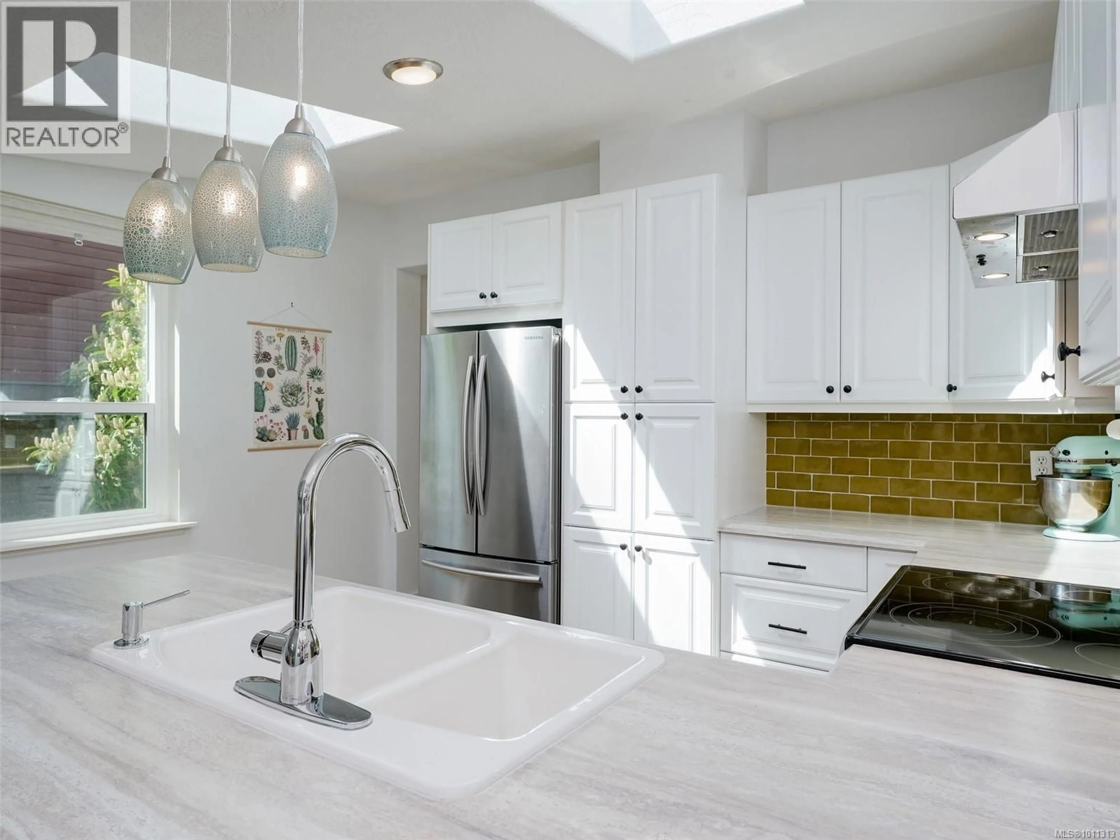2551 PRIOR STREET, Victoria, British Columbia V8T3X5
Contact us about this property
Highlights
Estimated valueThis is the price Wahi expects this property to sell for.
The calculation is powered by our Instant Home Value Estimate, which uses current market and property price trends to estimate your home’s value with a 90% accuracy rate.Not available
Price/Sqft$429/sqft
Monthly cost
Open Calculator
Description
Fall in love with this charming, fully-detached home in the city! Tastefully updated while still preserving its original allure, 2551 Prior Street is a true gem. Stylish kitchen and bathroom updates, along with newly installed triple pane windows and a ducted heat pump provide for energy efficiency and modern comfort in all seasons. Ample natural light provided from multiple skylights. The open-concept main living area is perfect for hosting and looks out into the backyard, offering a cohesive flow between the spaces. Fenced, private and spacious, the yard is perfect for gardening, playing with the dog, or simply soaking in the sunshine. Close to bus routes, schools, and major amenities, this address is your peaceful retreat in the city. Come and visit this charming property today! (id:39198)
Property Details
Interior
Features
Main level Floor
Laundry room
5' x 6'Bedroom
10' x 11'Bathroom
Primary Bedroom
10' x 13'Property History
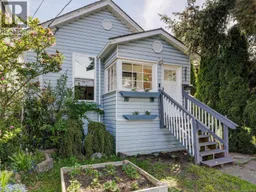 25
25
