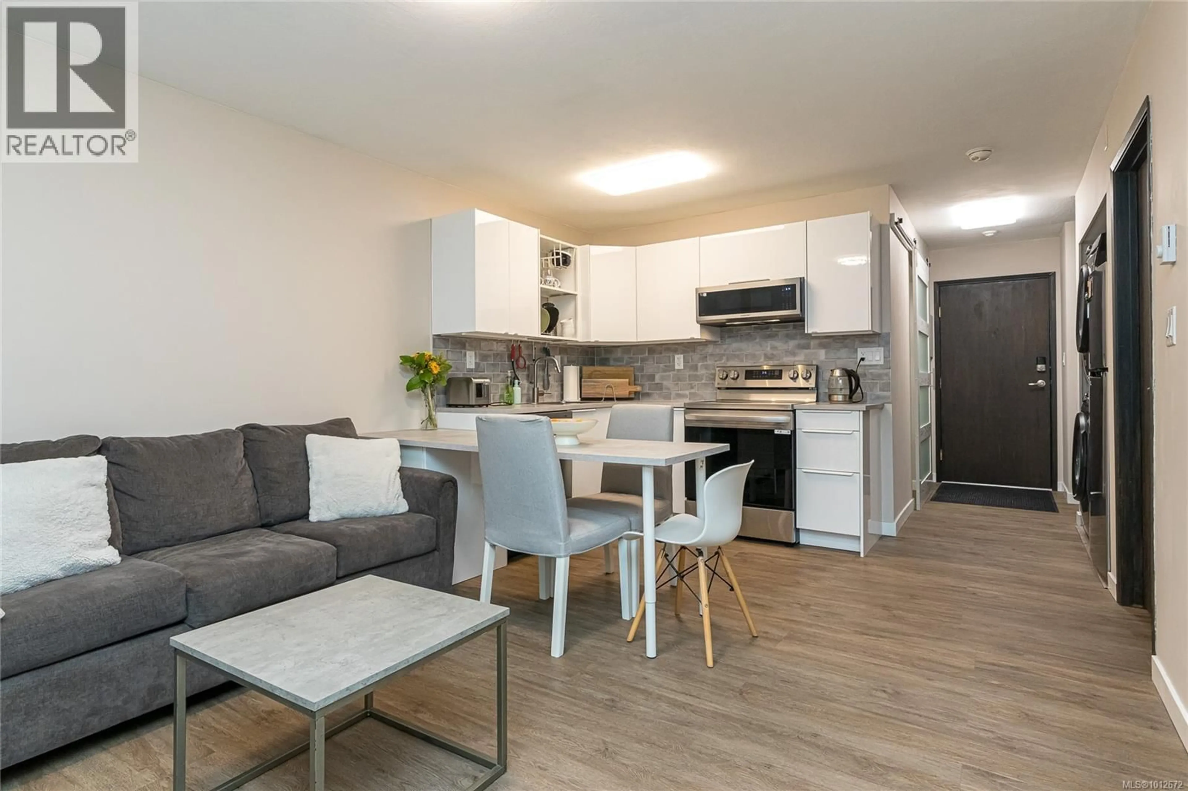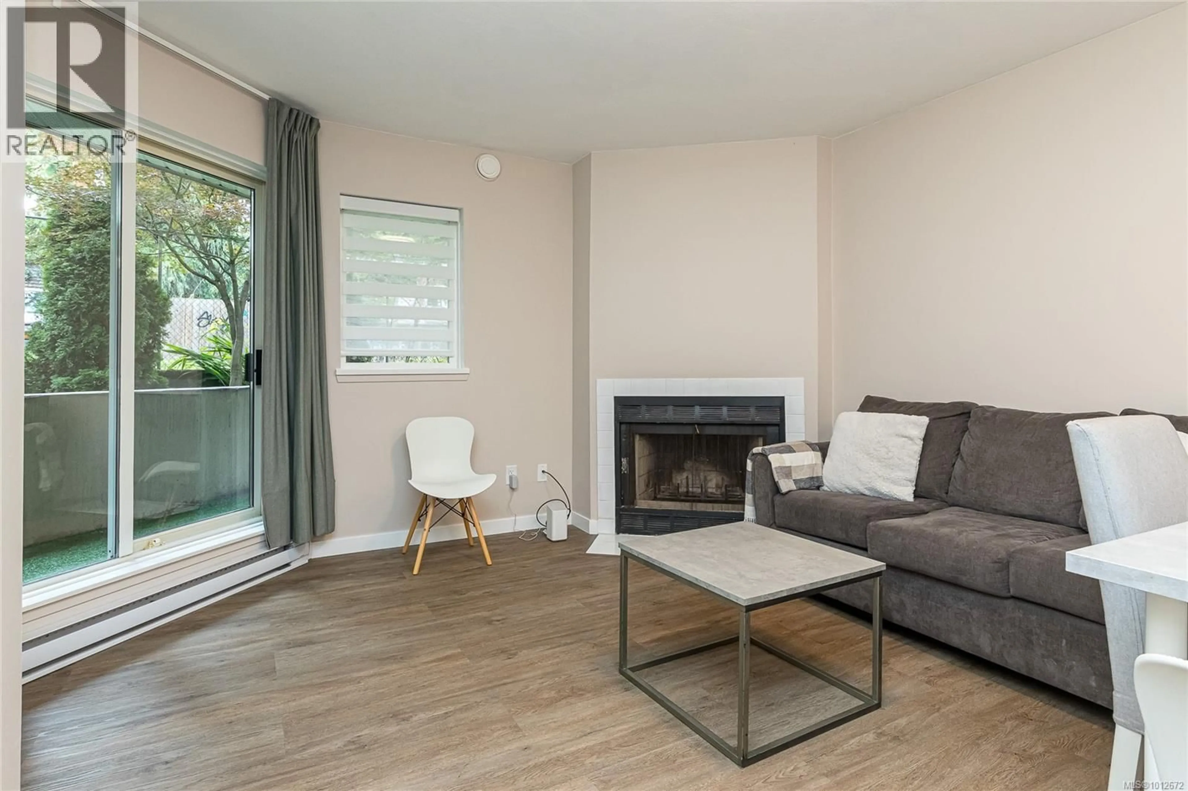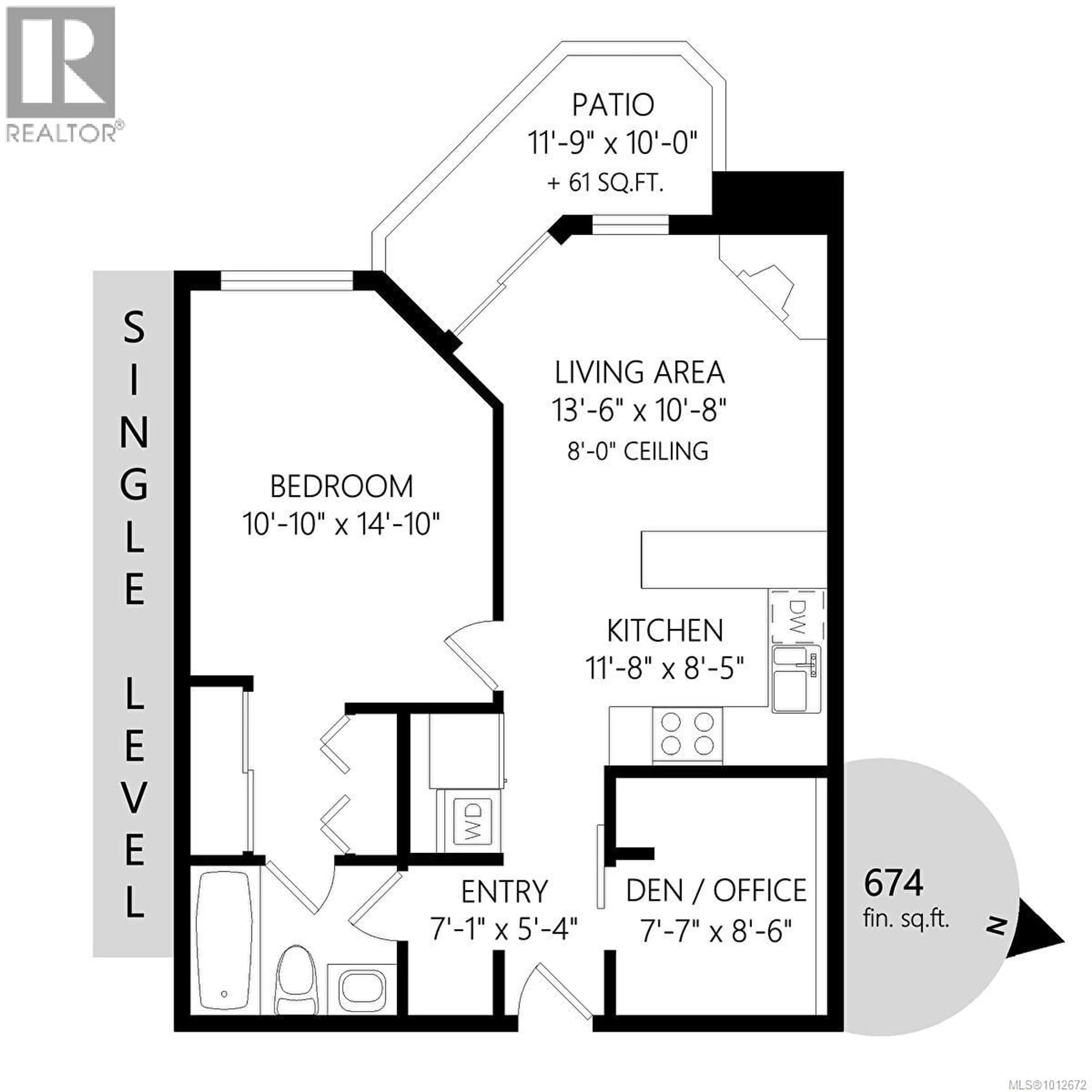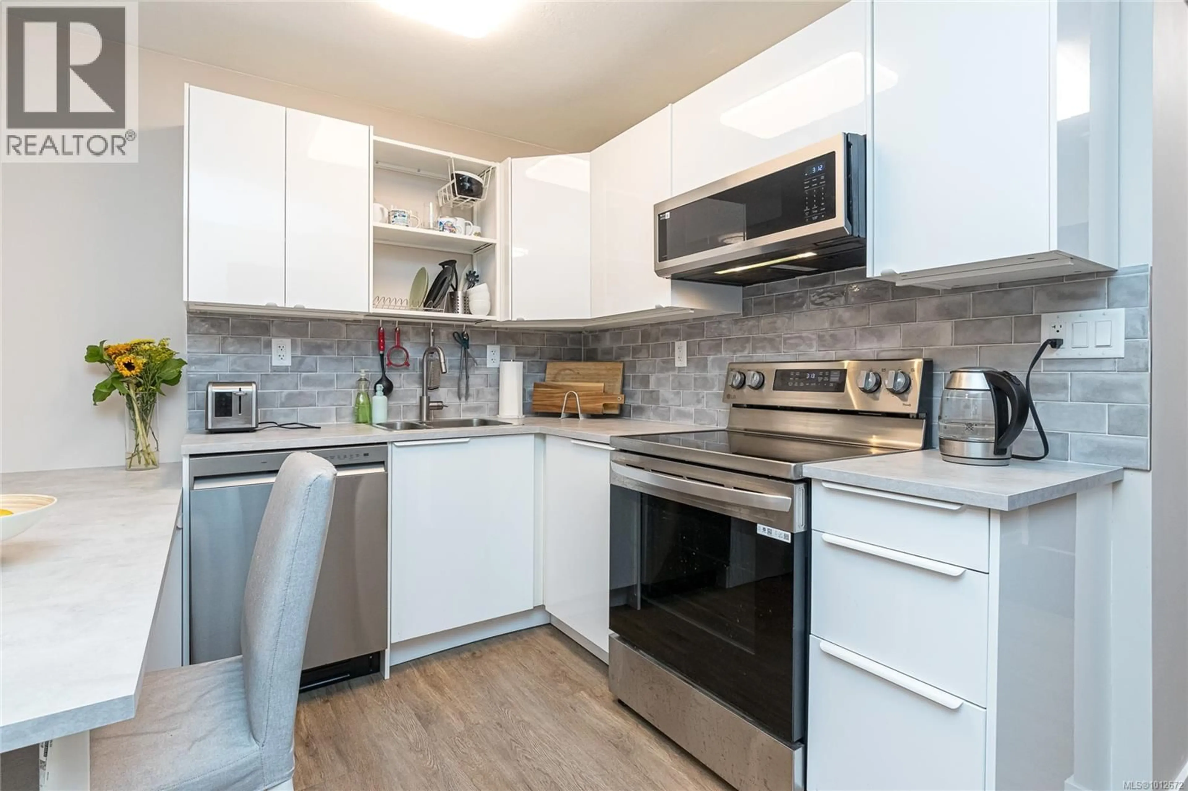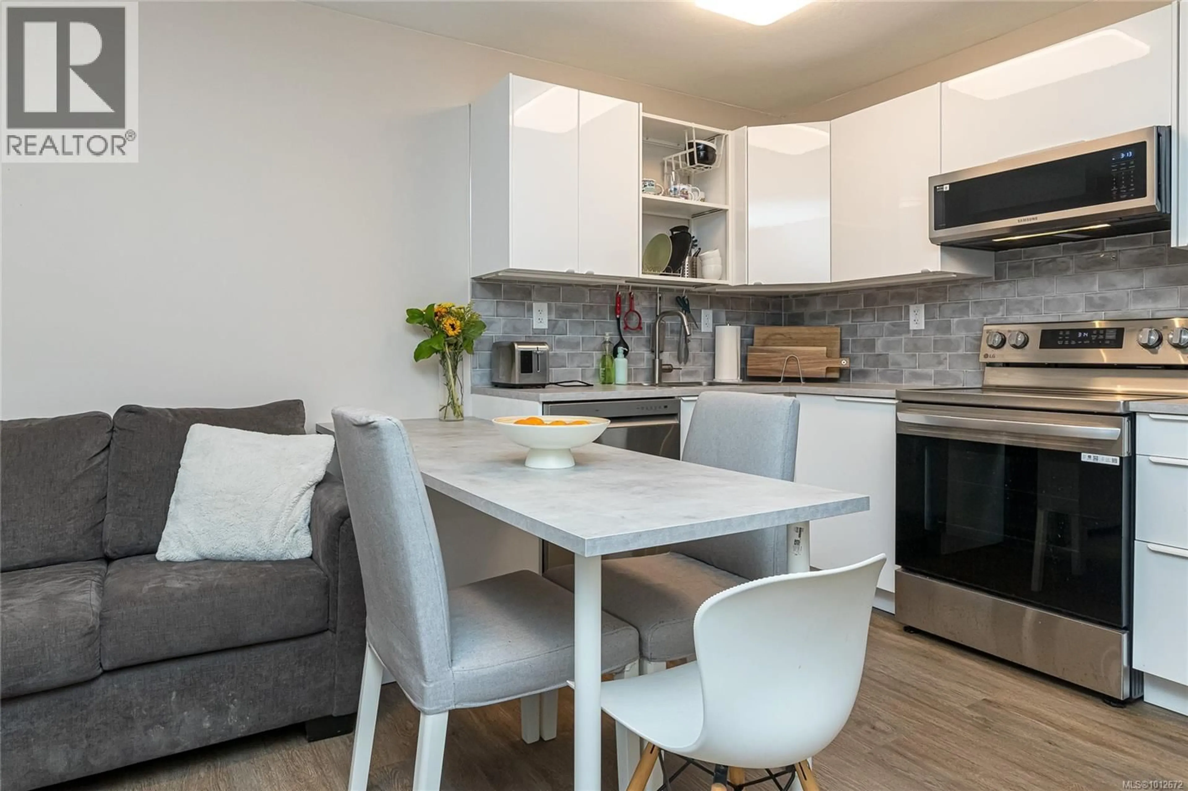106 - 2520 WARK STREET, Victoria, British Columbia V8T5G6
Contact us about this property
Highlights
Estimated valueThis is the price Wahi expects this property to sell for.
The calculation is powered by our Instant Home Value Estimate, which uses current market and property price trends to estimate your home’s value with a 90% accuracy rate.Not available
Price/Sqft$639/sqft
Monthly cost
Open Calculator
Description
Spacious and fully renovated One bedroom + DEN! ground level condo with its own secure underground parking spot, storage locker and an in suite laundry! Everything you need for comfy condo living without compromise. Come home to an open concept kitchen, living and dining space with built in table for easy entertaining and a rare cozy wood burning fireplace. Large primary bedroom with double closet space connected to a fully renovated bathroom. Thoughtfully designed generous size den with its own closet and sliding door can work as an office space, or an extra sleeping quarters. Plentiful storage space throughout the condo in many closets. Pet friendly strata with no SIZE Restrictions! Walking distance to downtown, yet away from all the noise, located on quaint tree lined street with parks abound. Easy walk to Crystal pool, Grocery Stores, Coffee Shops and transit to Mayfair, Uptown and Hillside Malls. Perfect place to call home, or buy as an investment property. (id:39198)
Property Details
Interior
Features
Main level Floor
Bedroom
11 x 15Living room
14 x 13Bathroom
Kitchen
8 x 8Exterior
Parking
Garage spaces -
Garage type -
Total parking spaces 1
Condo Details
Inclusions
Property History
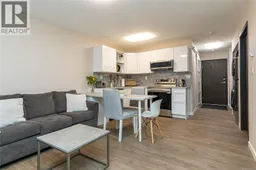 36
36
