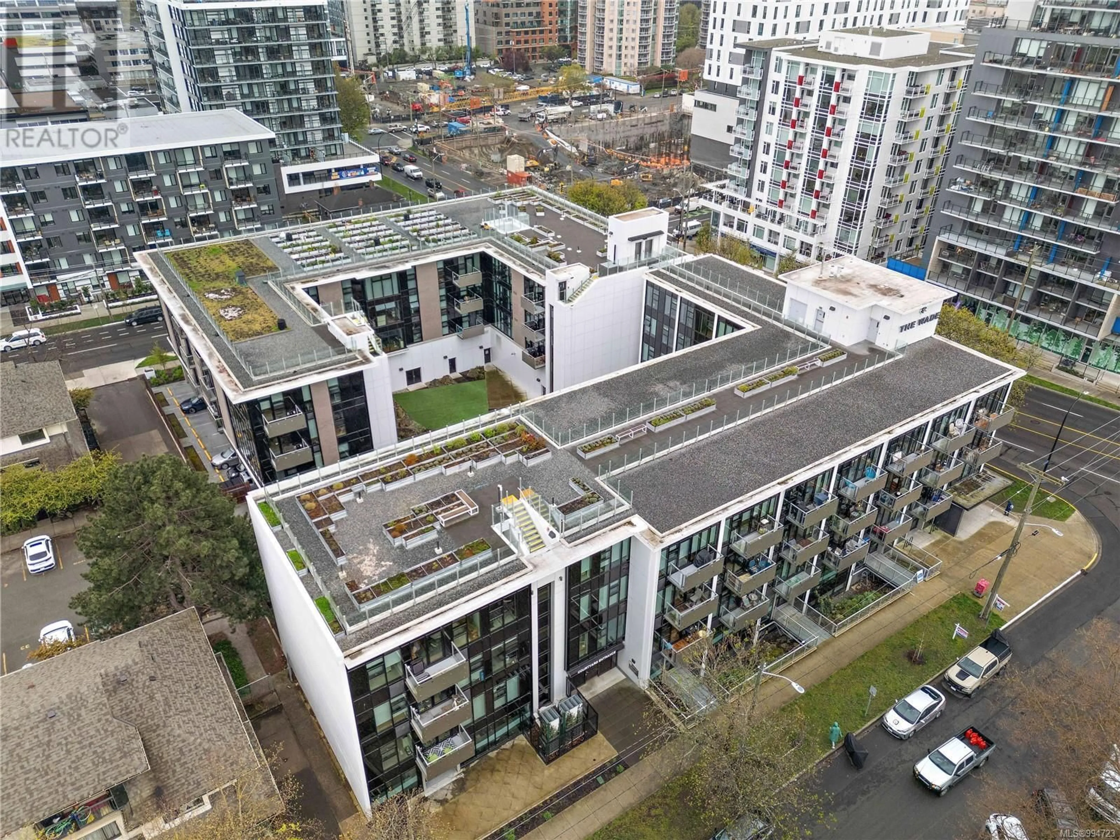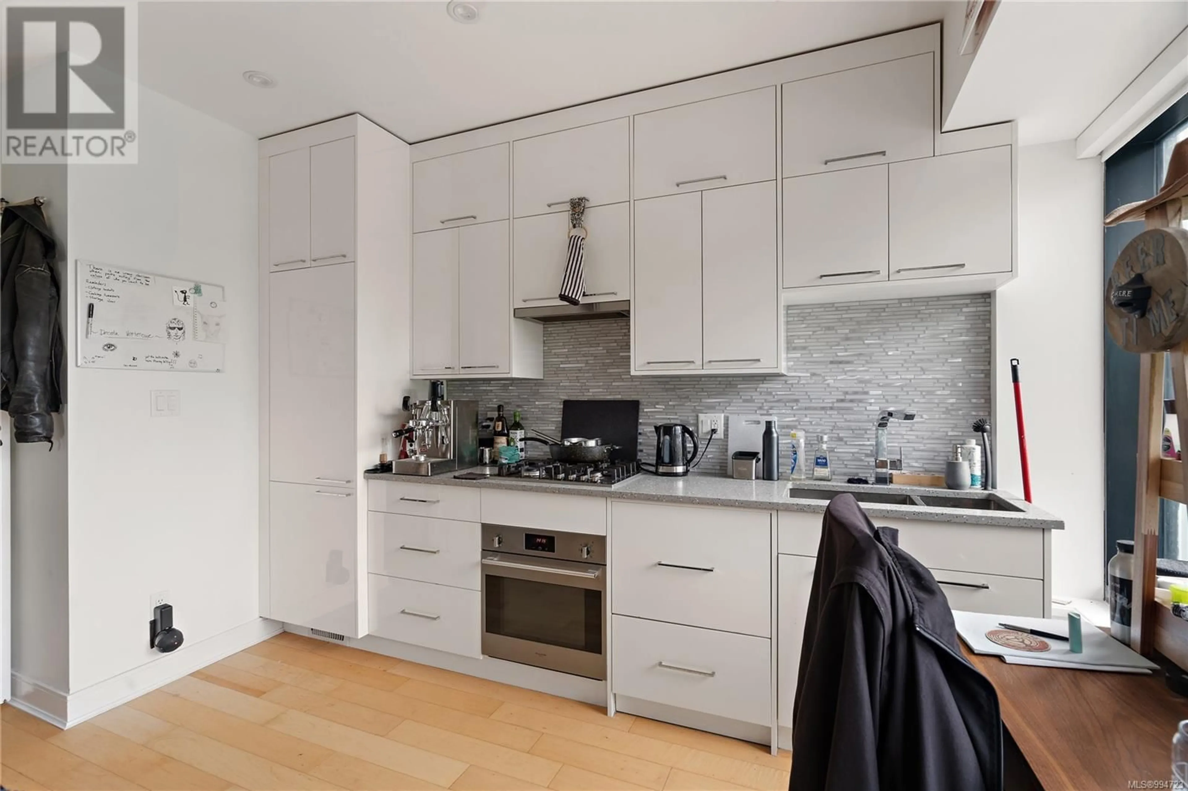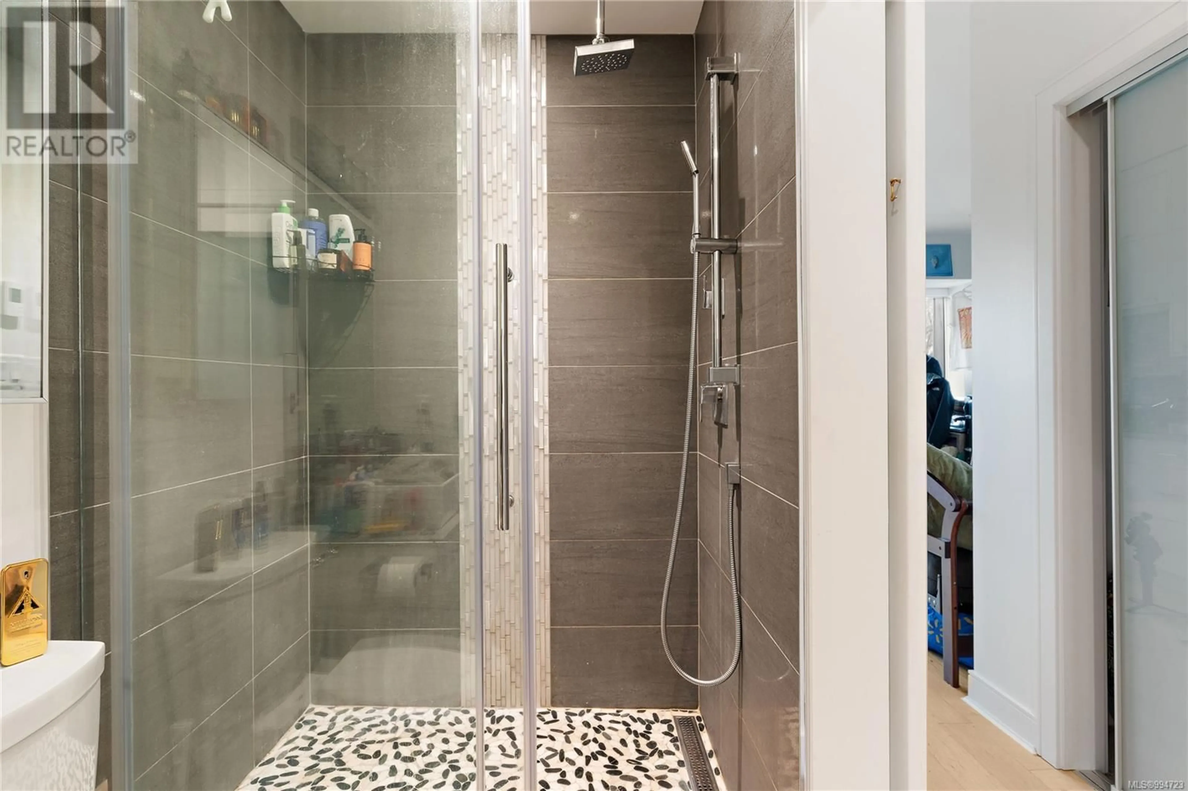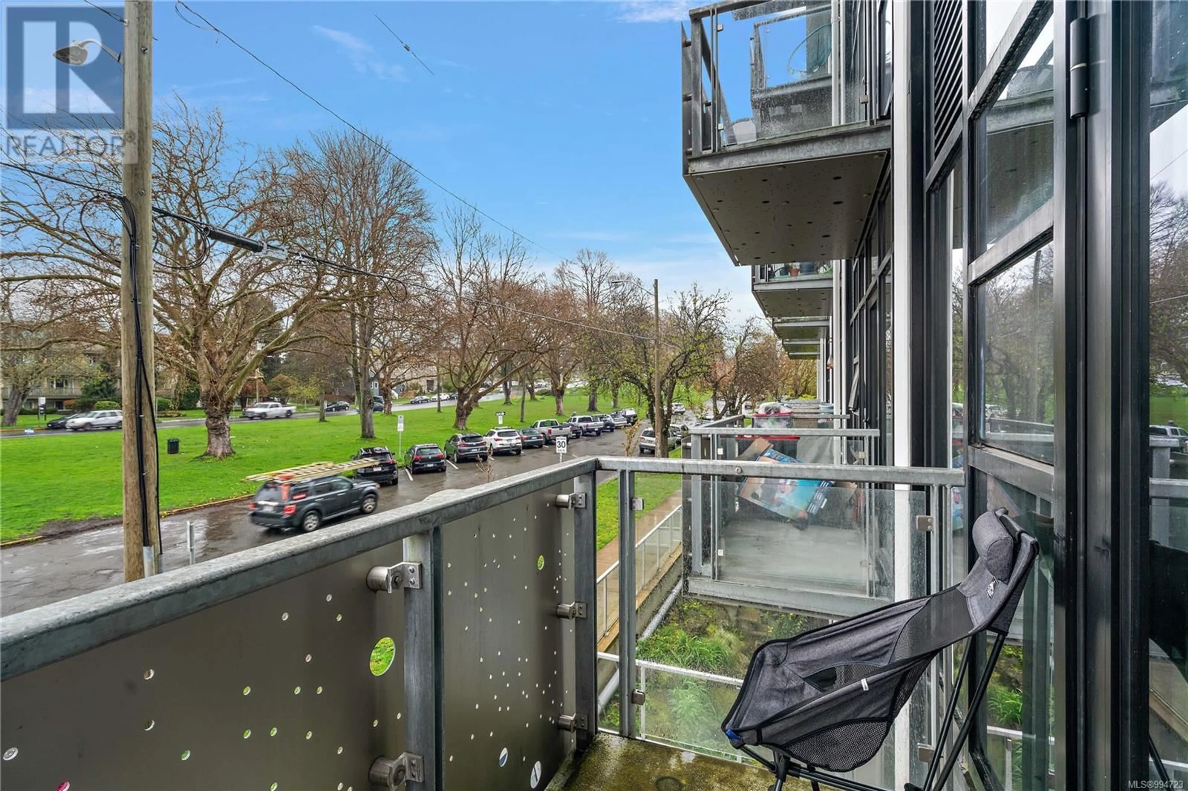N202 - 1105 PANDORA AVENUE, Victoria, British Columbia V8V3P9
Contact us about this property
Highlights
Estimated ValueThis is the price Wahi expects this property to sell for.
The calculation is powered by our Instant Home Value Estimate, which uses current market and property price trends to estimate your home’s value with a 90% accuracy rate.Not available
Price/Sqft$829/sqft
Est. Mortgage$1,632/mo
Maintenance fees$268/mo
Tax Amount ()$1,954/yr
Days On Market5 days
Description
Unbeatable location! Welcome to one of Victoria’s best low-rise steel and concrete buildings within walking distance of Victoria’s Inner Harbour and all of downtown’s amenities. This 1 bedroom 1 bathroom unit features an open concept floor plan with high end appliances, stone countertops, private patio overlooking green space, in-suite laundry, designated storage locker and secure bike storage. Shared amenities include gate courtyard and rooftop patio with gardens with dedicated garden plots, common beehive, fruit trees and alkaline water treatment. Groceries, shopping, transit all steps away! This location scores a bike & walk score of 97 and transit score of 87. Easy access to UVIC and Camosun College via transit. Just a 10 minute walk away to Victoria’s Inner Harbour or Cook St Village. Bonus: Allows for two dogs or cats with no size restriction! (id:39198)
Property Details
Interior
Features
Main level Floor
Balcony
10' x 5'Laundry room
1' x 1'Kitchen
1' x 1'Living room/Dining room
1' x 1'Condo Details
Inclusions
Property History
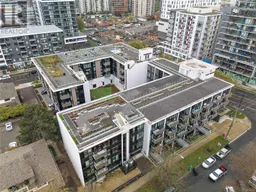 17
17
