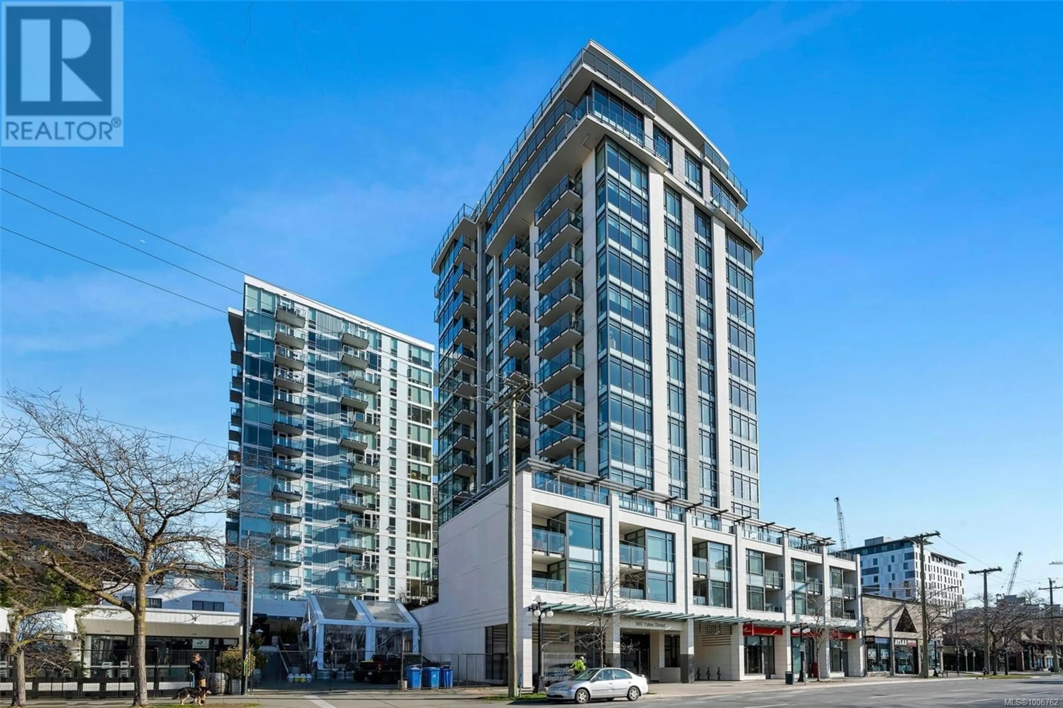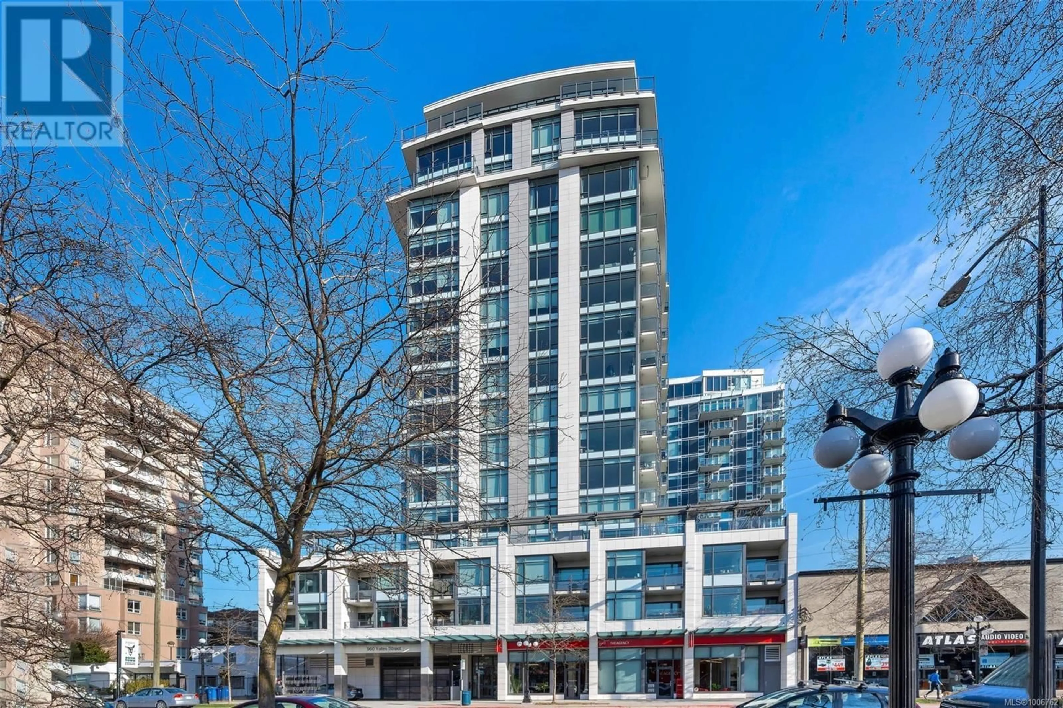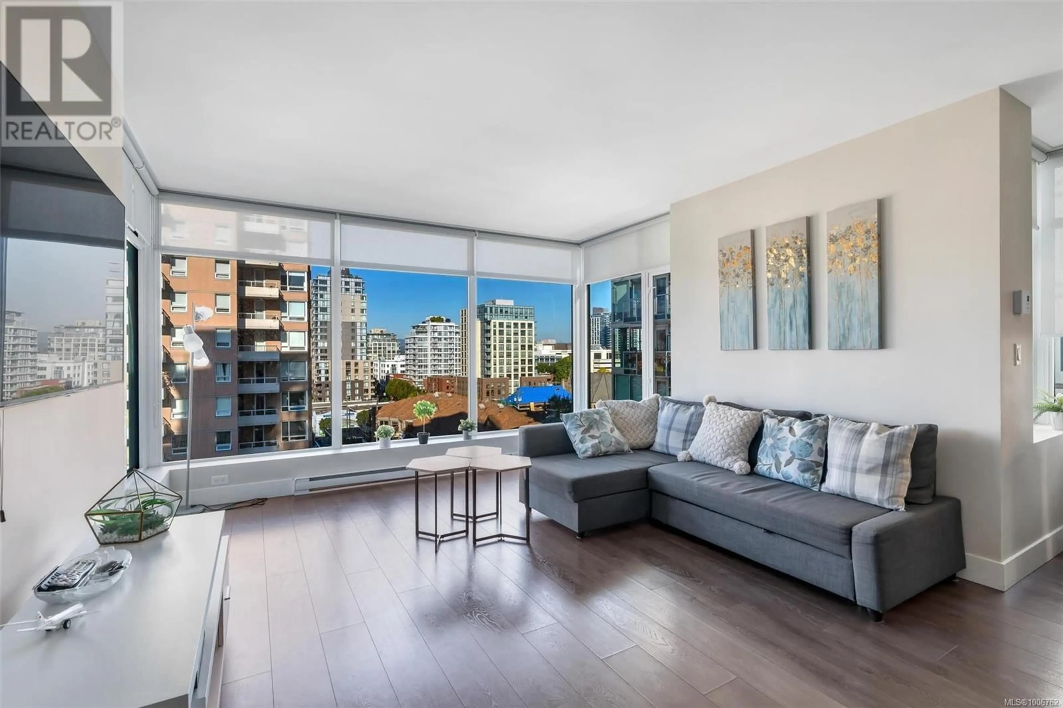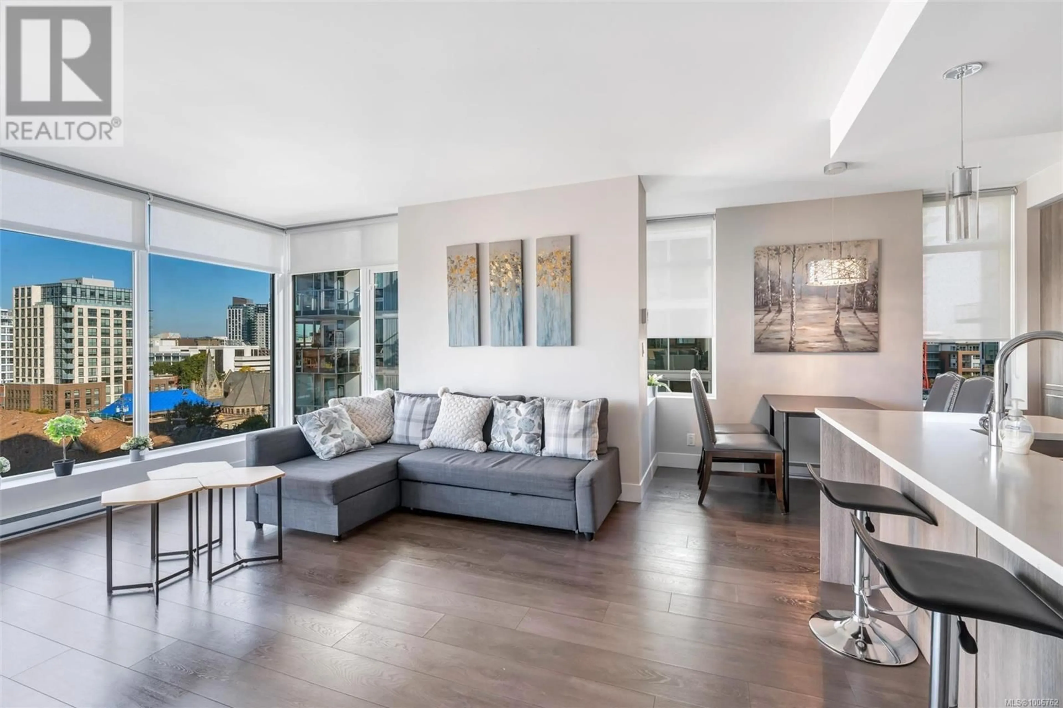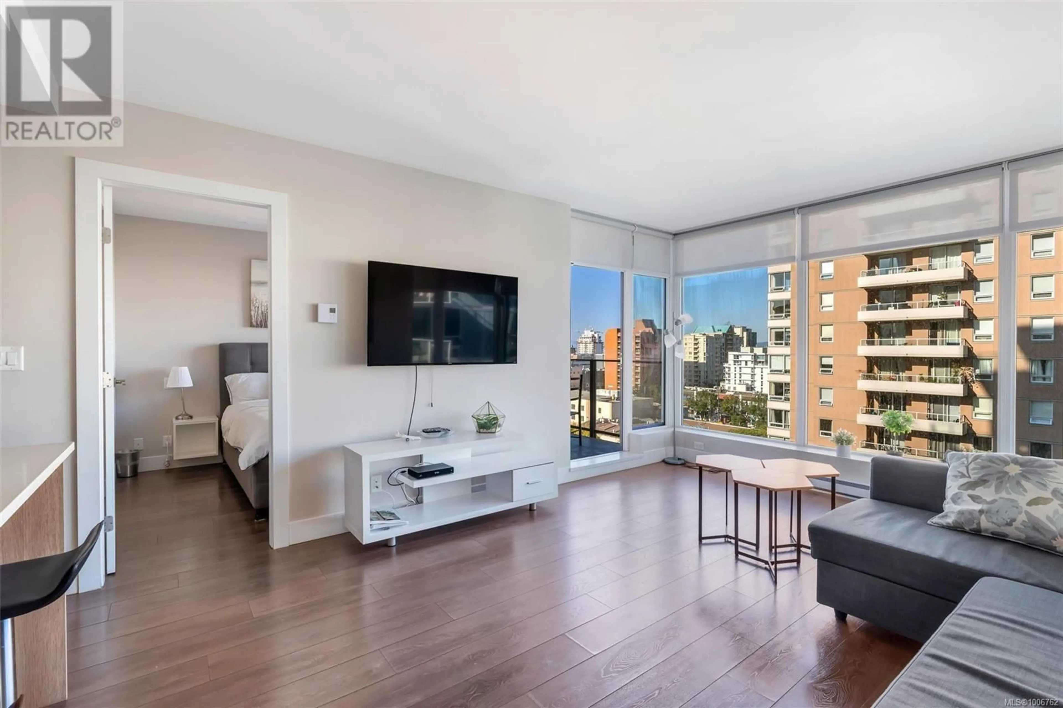905 - 960 YATES STREET, Victoria, British Columbia V8V3M3
Contact us about this property
Highlights
Estimated valueThis is the price Wahi expects this property to sell for.
The calculation is powered by our Instant Home Value Estimate, which uses current market and property price trends to estimate your home’s value with a 90% accuracy rate.Not available
Price/Sqft$743/sqft
Monthly cost
Open Calculator
Description
NEW PRICE LOWER THAN ASSESSMENT.. It was created by well regarded Alpha Developments with Construction by Multi Award Winning Campbell Construction. This 2 bedroom 2 bathroom 874 sqft suite is in a perfect location that is steps away from Victoria's finest restaurants and shoppings and minutes away from beaches and walking trails. This unit features a spacious open concept floorplan, a gourmet kitchen with upgraded 30'' range and a large island, two spacious separated bedrooms, and a deck that you can enjoy the sunsets over the stunning city views. Also included is parking space, and storage locker. Building amenities include, bicycle storage, meeting room, fitness room, and 2nd level outdoor garden and patio area with outdoor kitchen. Don't miss this special oppotunity! (id:39198)
Property Details
Interior
Features
Main level Floor
Bedroom
9' x 9'Ensuite
6' x 9'Bathroom
5' x 9'Primary Bedroom
9' x 15'Exterior
Parking
Garage spaces -
Garage type -
Total parking spaces 1
Condo Details
Inclusions
Property History
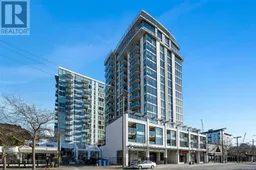 37
37
