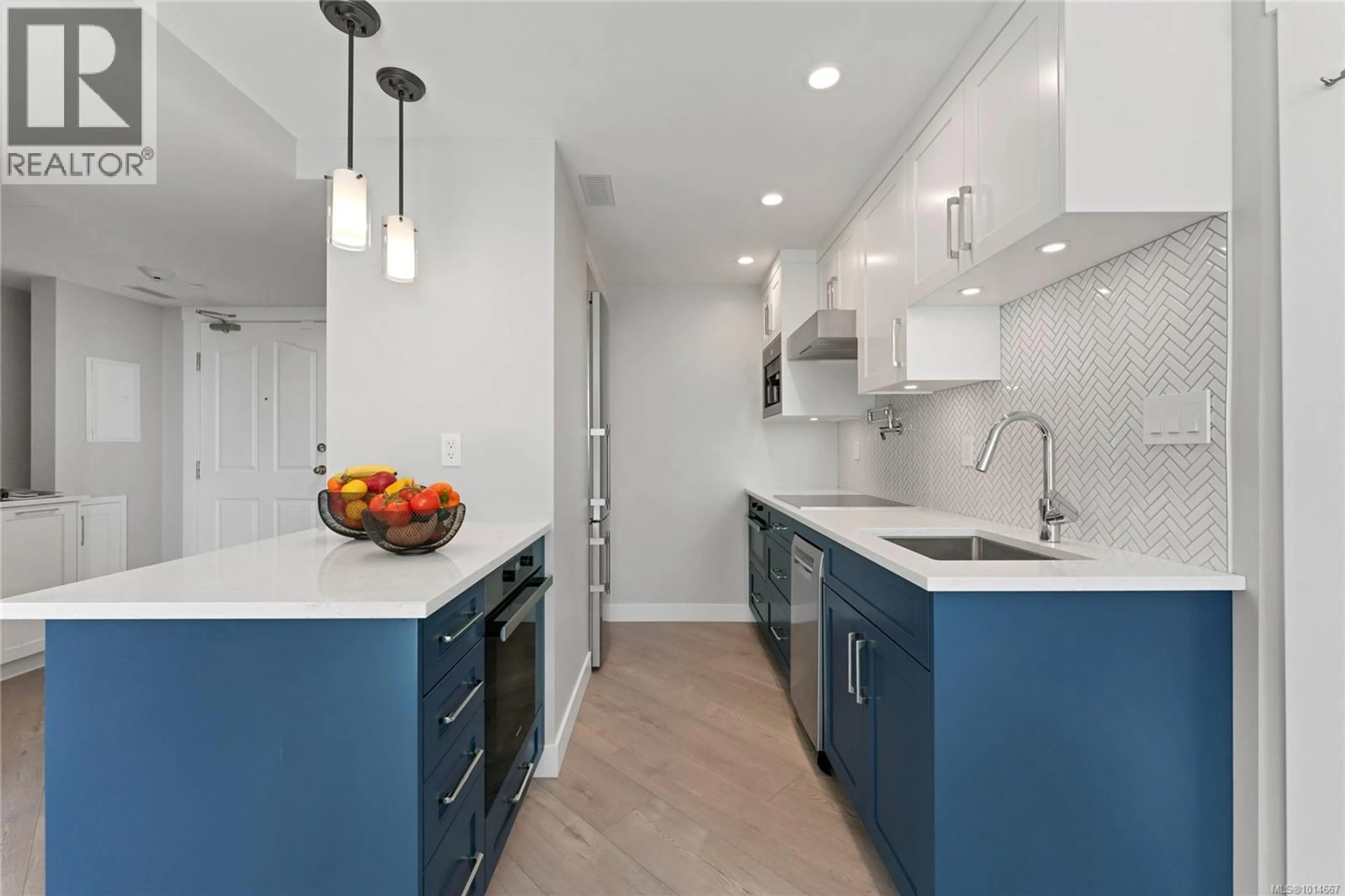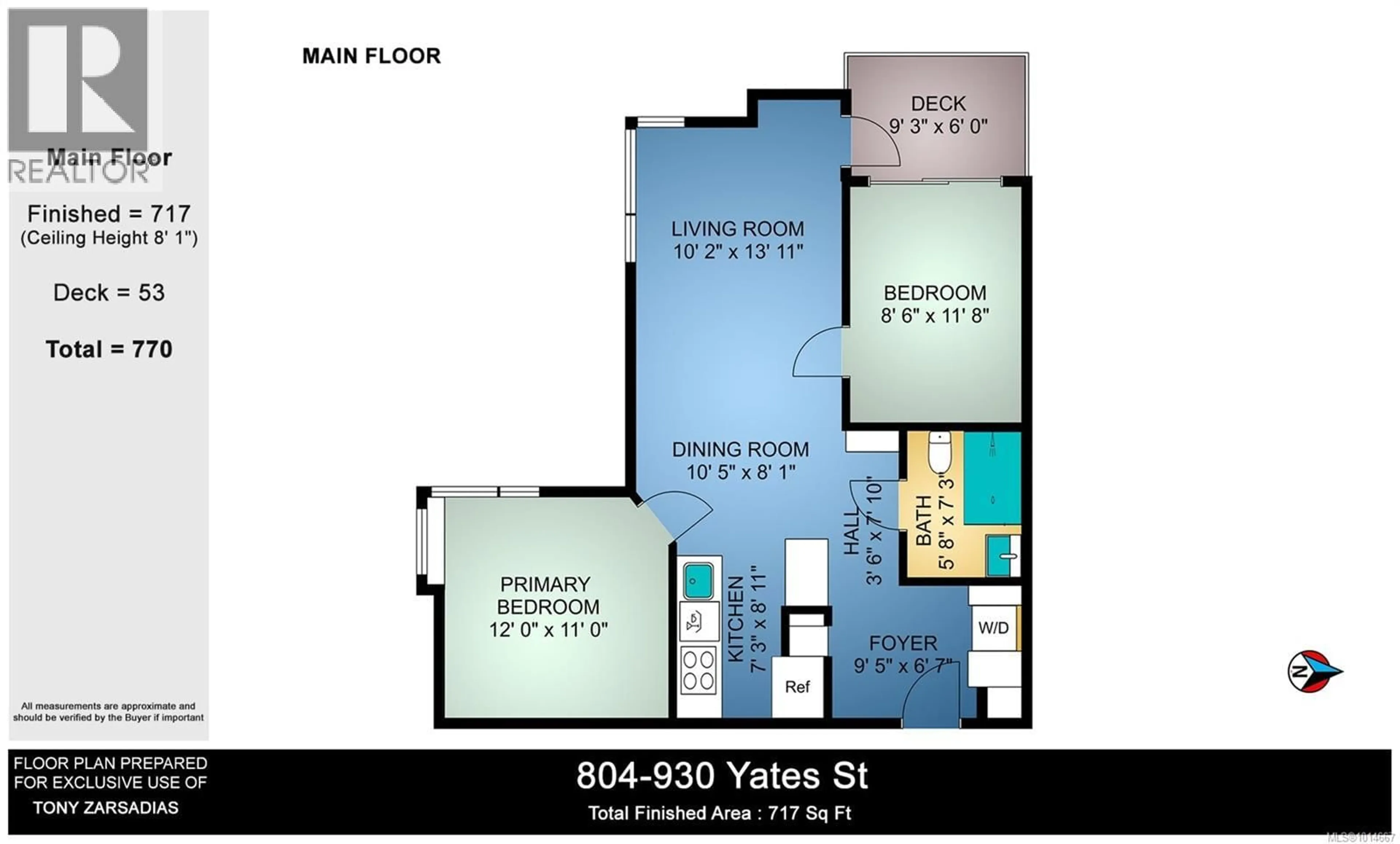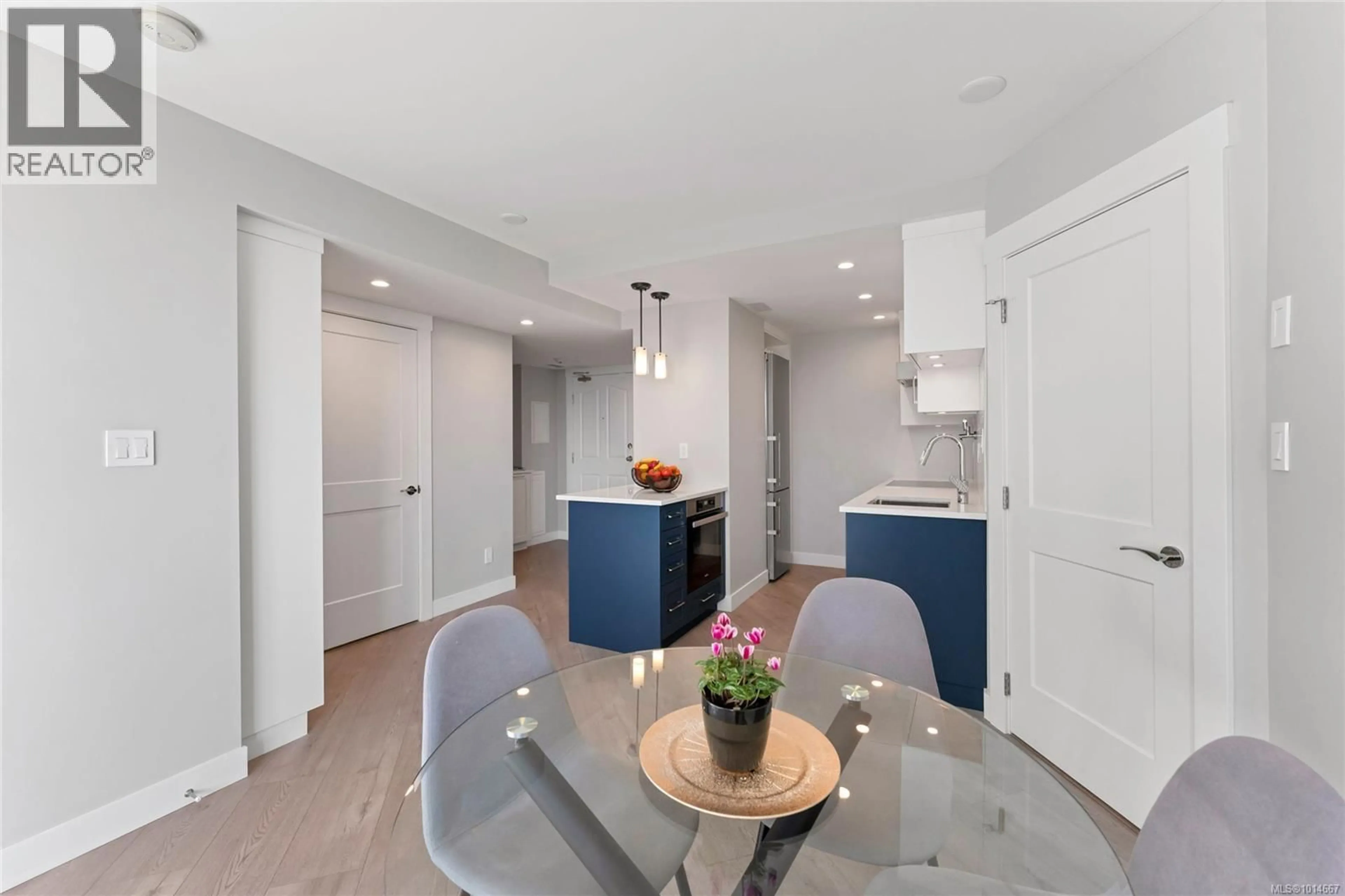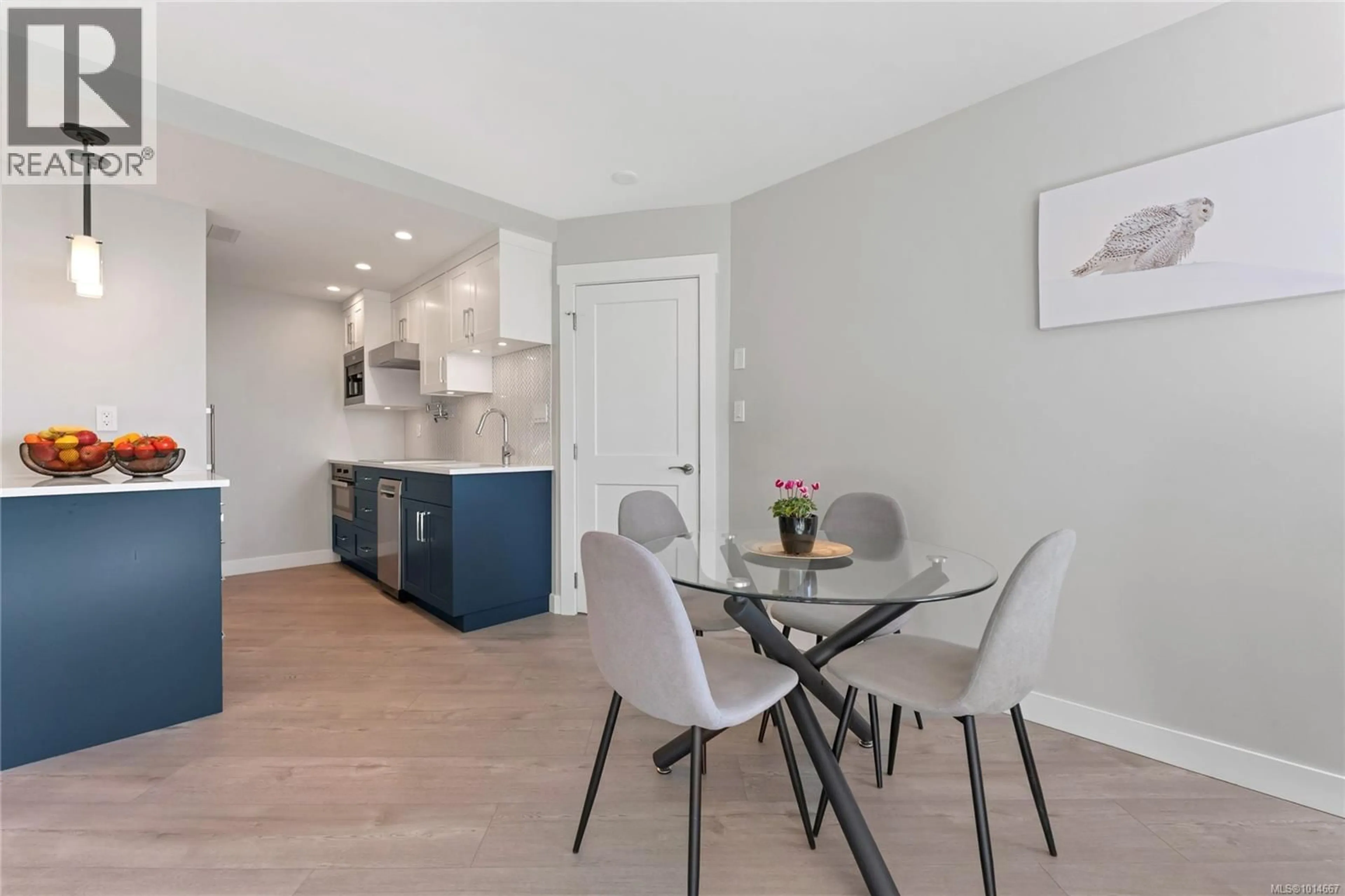804 - 930 YATES STREET, Victoria, British Columbia V8V4Z3
Contact us about this property
Highlights
Estimated valueThis is the price Wahi expects this property to sell for.
The calculation is powered by our Instant Home Value Estimate, which uses current market and property price trends to estimate your home’s value with a 90% accuracy rate.Not available
Price/Sqft$584/sqft
Monthly cost
Open Calculator
Description
Sophisticated and stylish, this fully renovated South-facing 2-bedroom residence at 930 Yates offers a truly elevated city lifestyle. From the moment you enter, windows frame sweeping views of the ocean, Olympic Mountains, and skyline, filling the home with natural light. Every detail of the interior, curated by Villamar, has been thoughtfully considered to combine luxury, comfort, and efficiency. The kitchen is anchored by premium Miele appliances, including a built-in espresso machine, induction cooktop with pot-filler, and Liebherr refrigerator, all set against a striking herringbone backsplash. Wood cabinetry with a custom pantry, soft-close doors, and elegant built-ins elevate both style and function. A Bosch washer/dryer, a discreet built-in ironing board, and folding desktops in both bedrooms bring further convenience to daily living. The bedrooms are enhanced with custom cabinetry and integrated USB ports, maximizing space with refined efficiency. This condo is complemented by a spa-inspired bathroom featuring a walk-in shower and elegant finishes. Comfort is further elevated by an HRV system, which ensures continuous fresh air circulation and improved energy efficiency. Even practical details, such as easily accessible water shut-offs for peace of mind while travelling, have been seamlessly integrated. This residence is move-in ready, offering a rare blend of modern luxury, intelligent design, and meticulous craftsmanship in the sought-after Manhattan building. Parking is available by waitlist. (id:39198)
Property Details
Interior
Features
Main level Floor
Living room
14 x 10Dining room
10 x 8Primary Bedroom
12 x 11Kitchen
9 x 7Condo Details
Inclusions
Property History
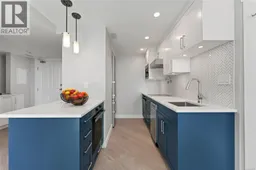 46
46
