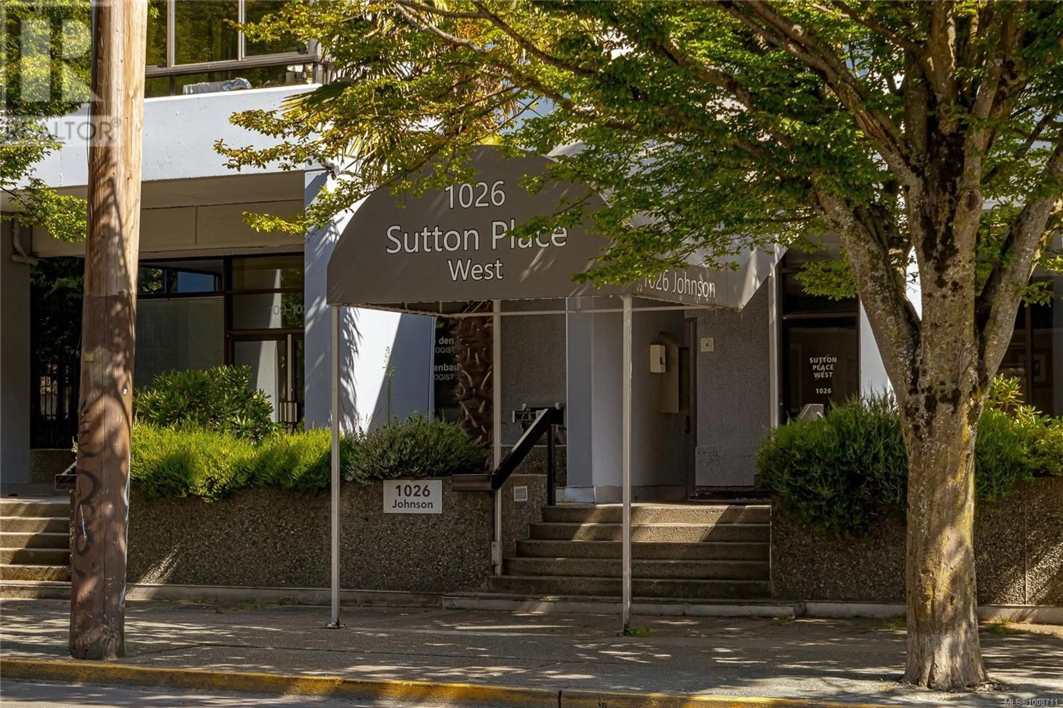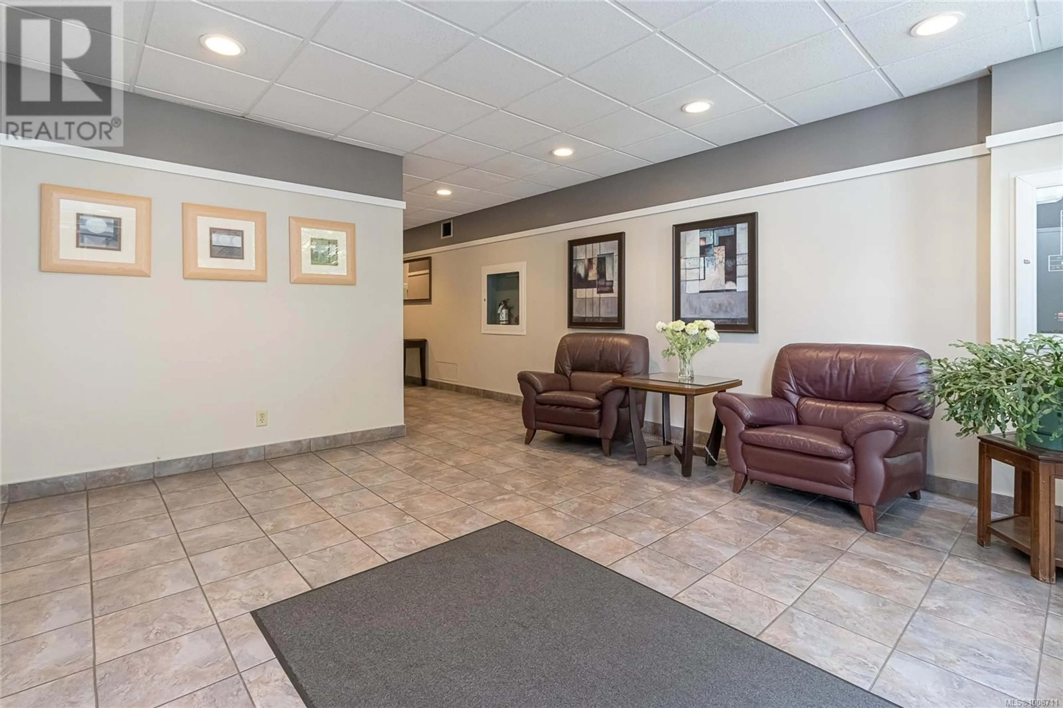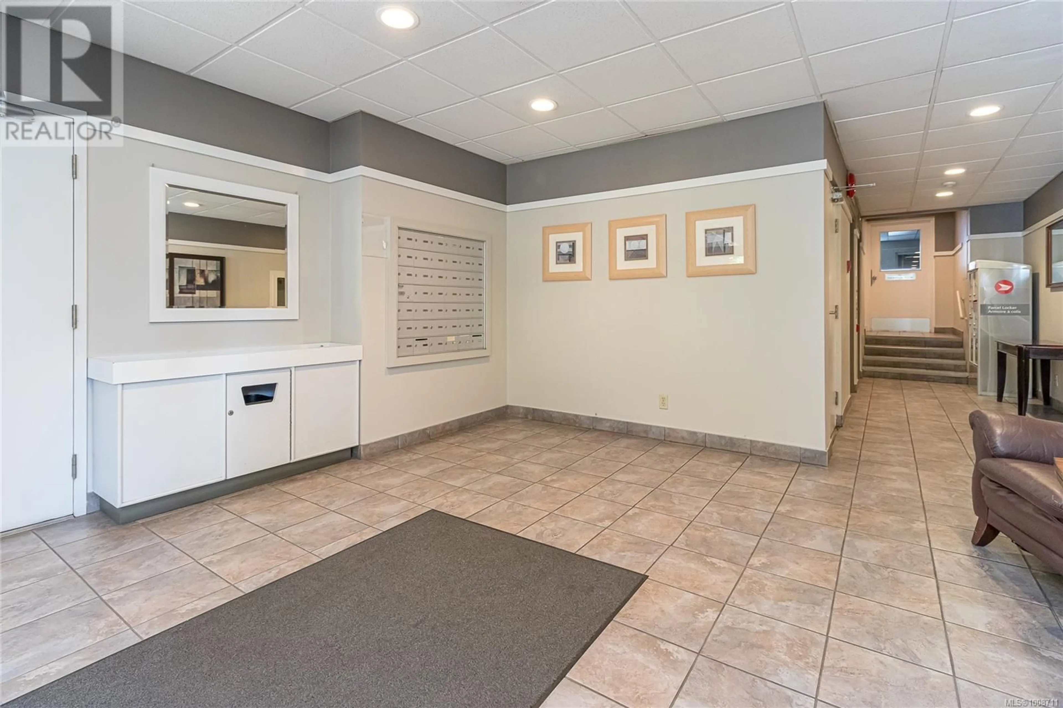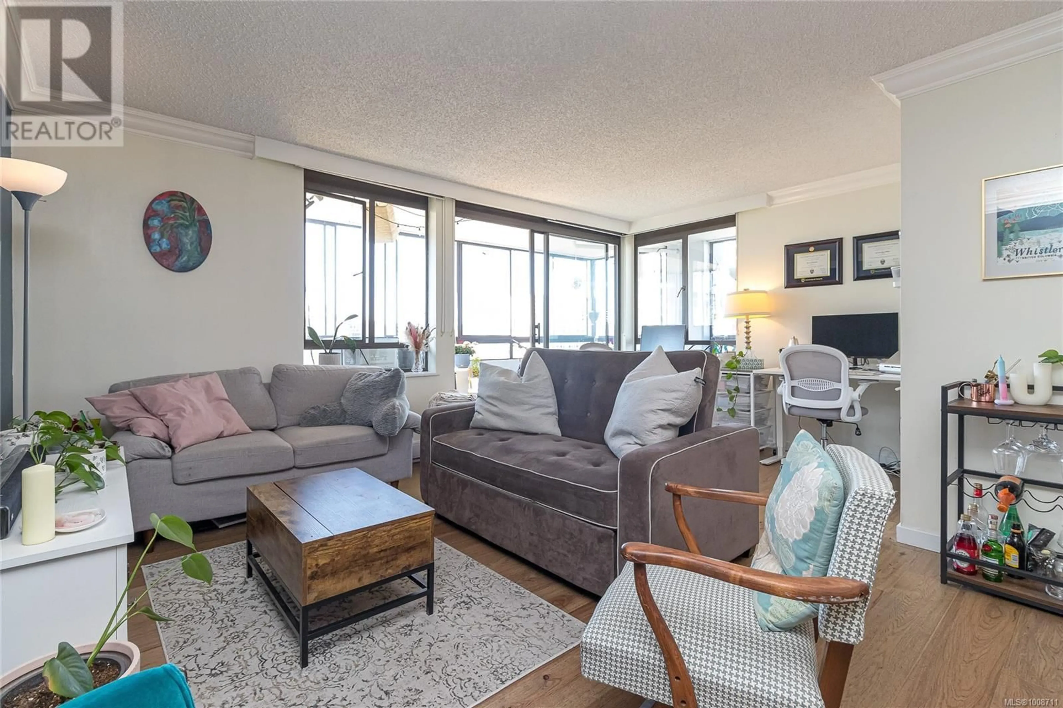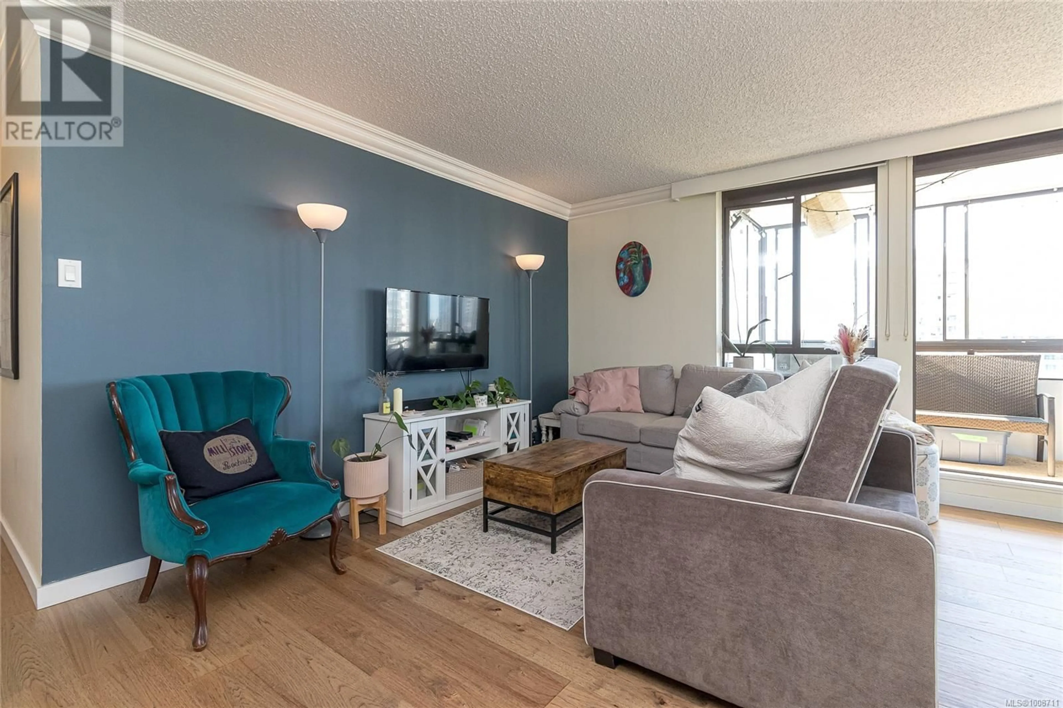804 - 1026 JOHNSON STREET, Victoria, British Columbia V8V3N7
Contact us about this property
Highlights
Estimated valueThis is the price Wahi expects this property to sell for.
The calculation is powered by our Instant Home Value Estimate, which uses current market and property price trends to estimate your home’s value with a 90% accuracy rate.Not available
Price/Sqft$469/sqft
Monthly cost
Open Calculator
Description
Experience the epitome of urban living in this fabulous downtown condo at 804 1026 Johnson Street, Victoria, BC. Nestled between Vancouver and Cook Street, this prime location offers unparalleled convenience in the heart of the city. Discover the allure of a well-maintained residence situated in a solid concrete and steel building, providing both durability and security. Enjoy breathtaking views and abundant natural light with a coveted southwest exposure. The 1184 sq.ft. space is intelligently designed, featuring 2 bedrooms and 2 bathrooms, striking the perfect balance between style and functionality. Step into a modernized kitchen, an ideal space for culinary enthusiasts. The enclosed balcony invites you to unwind while soaking in the vibrant downtown atmosphere. Convenience meets luxury with insuite laundry and the added perk of underground parking, ensuring a stress-free urban lifestyle. This pet-friendly and rental-welcome community with no age restrictions caters to diverse lifestyles. Whether you have small pets, are considering rentals, or seeking an age-inclusive environment, this condo accommodates all. Immerse yourself in the downtown vibe, surrounded by shopping, dining, and cultural attractions just moments away. Don't miss the opportunity to make this downtown haven your home. Contact us now to schedule a viewing and envision the possibilities at 804 1026 Johnson Street, Victoria, BC – where fabulous location meets modern urban living. (id:39198)
Property Details
Interior
Features
Main level Floor
Storage
4 x 4Bedroom
9' x 10'Ensuite
Bathroom
Exterior
Parking
Garage spaces -
Garage type -
Total parking spaces 1
Condo Details
Inclusions
Property History
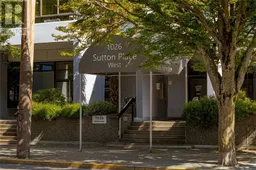 29
29
