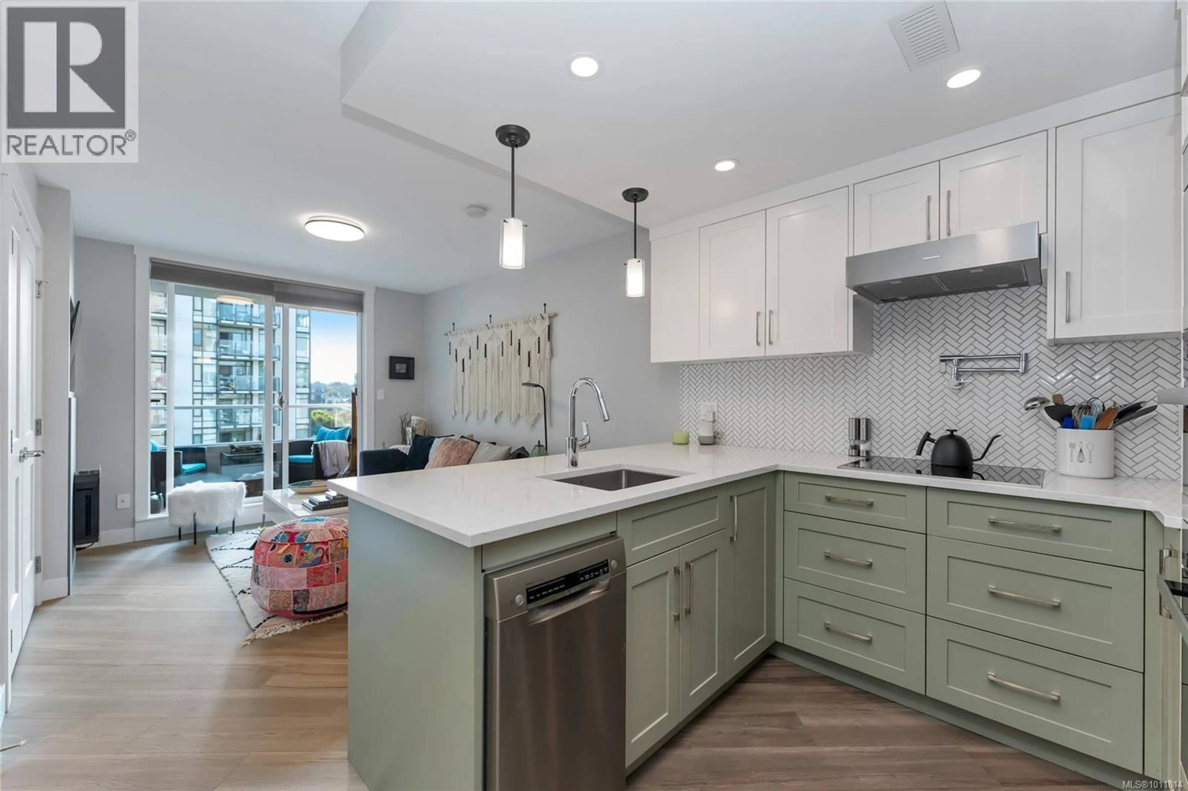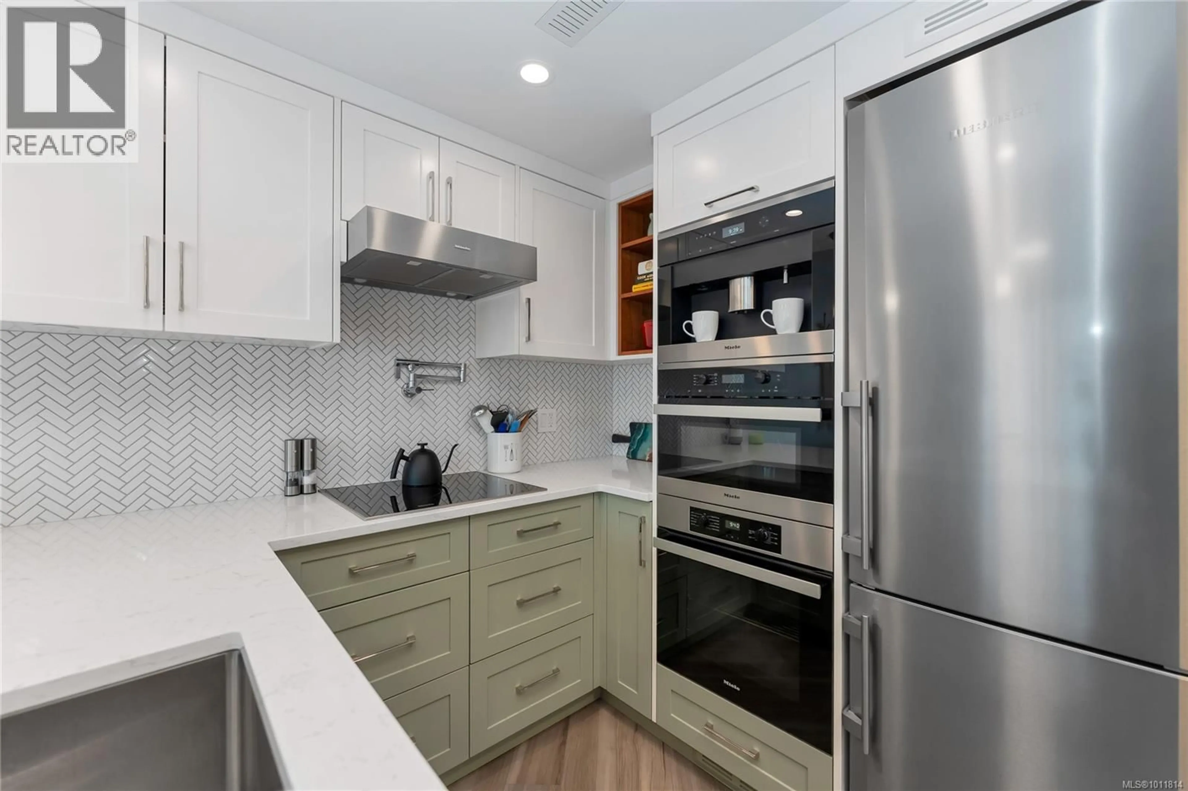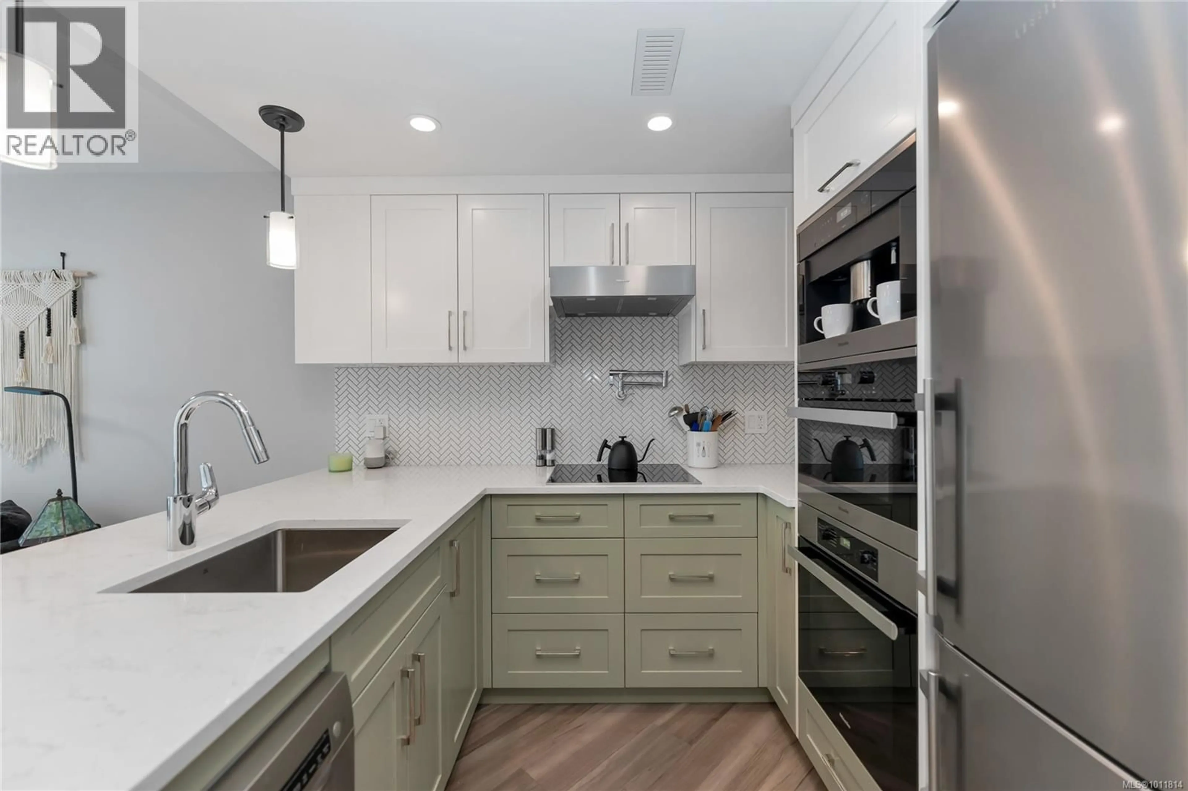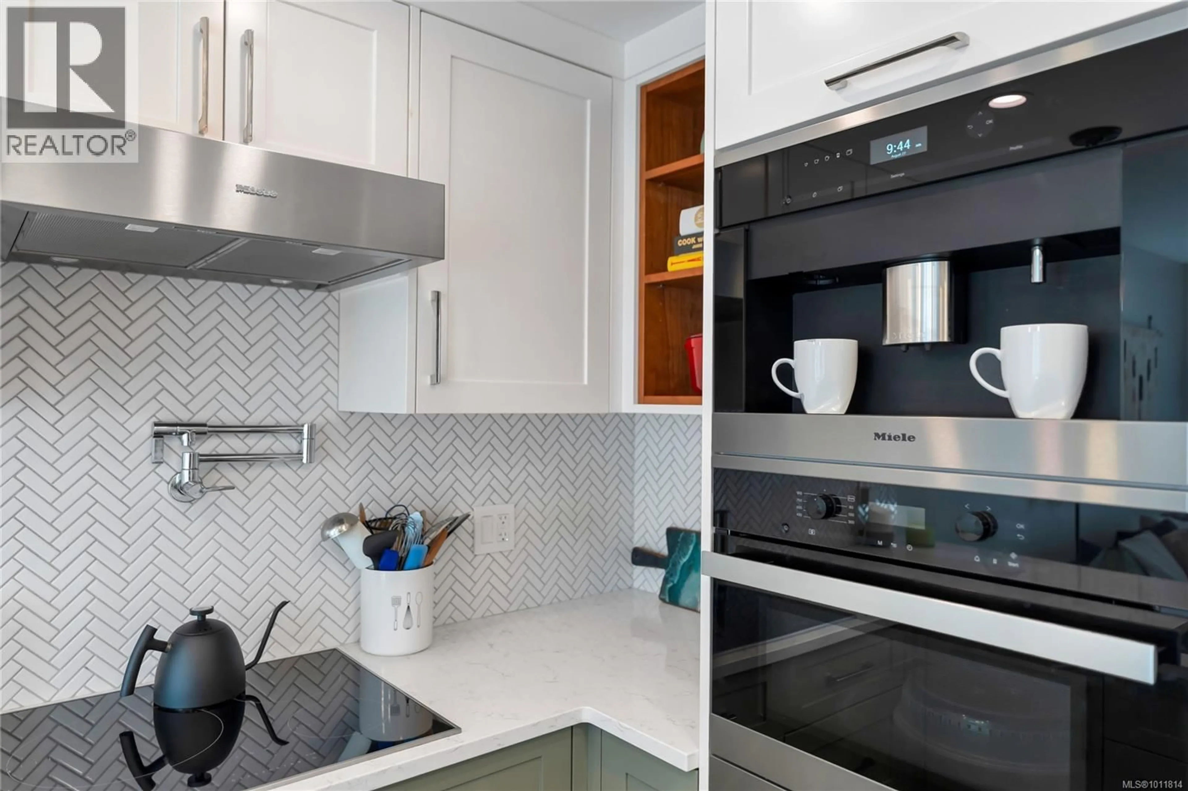803 - 930 YATES STREET, Victoria, British Columbia V8V4Z3
Contact us about this property
Highlights
Estimated valueThis is the price Wahi expects this property to sell for.
The calculation is powered by our Instant Home Value Estimate, which uses current market and property price trends to estimate your home’s value with a 90% accuracy rate.Not available
Price/Sqft$656/sqft
Monthly cost
Open Calculator
Description
Designed by Kimberly Williams Interiors, this residence combines striking style with smart function. The stunning kitchen is anchored by an impressive suite of Miele appliances, including a built-in espresso machine and induction stove, paired with a premium Liebherr fridge and Bosch washer/dryer. A clever breakfast nook adds charm, while the spa-inspired bathroom showcases designer tile and a luxurious walk-in shower. Custom storage solutions are found throughout, including a fold-away ironing board and built-in desk for seamless work-from-home living. Every inch is crafted to impress, offering a rare blend of luxury, efficiency, and wow-factor design. (id:39198)
Property Details
Interior
Features
Main level Floor
Bathroom
Entrance
8 x 7Kitchen
9 x 7Other
10 x 5Condo Details
Inclusions
Property History
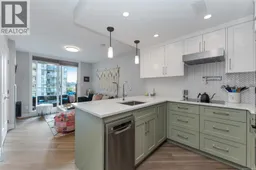 25
25
