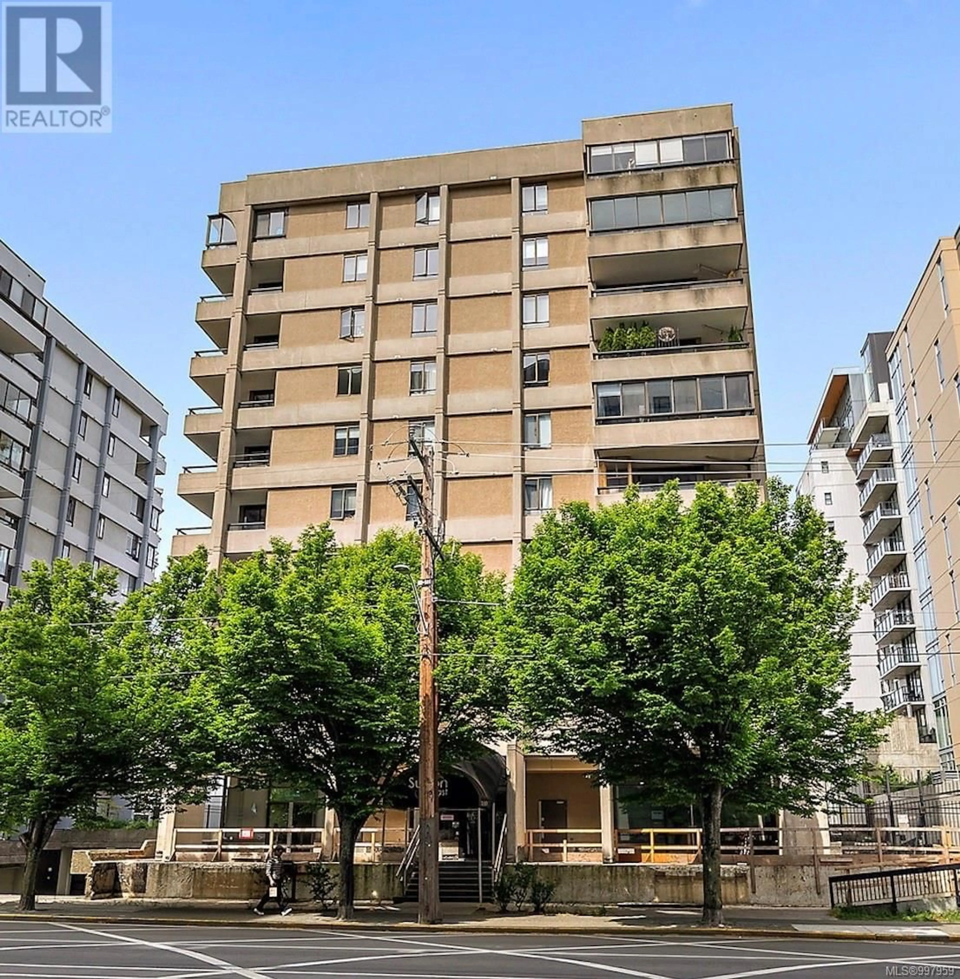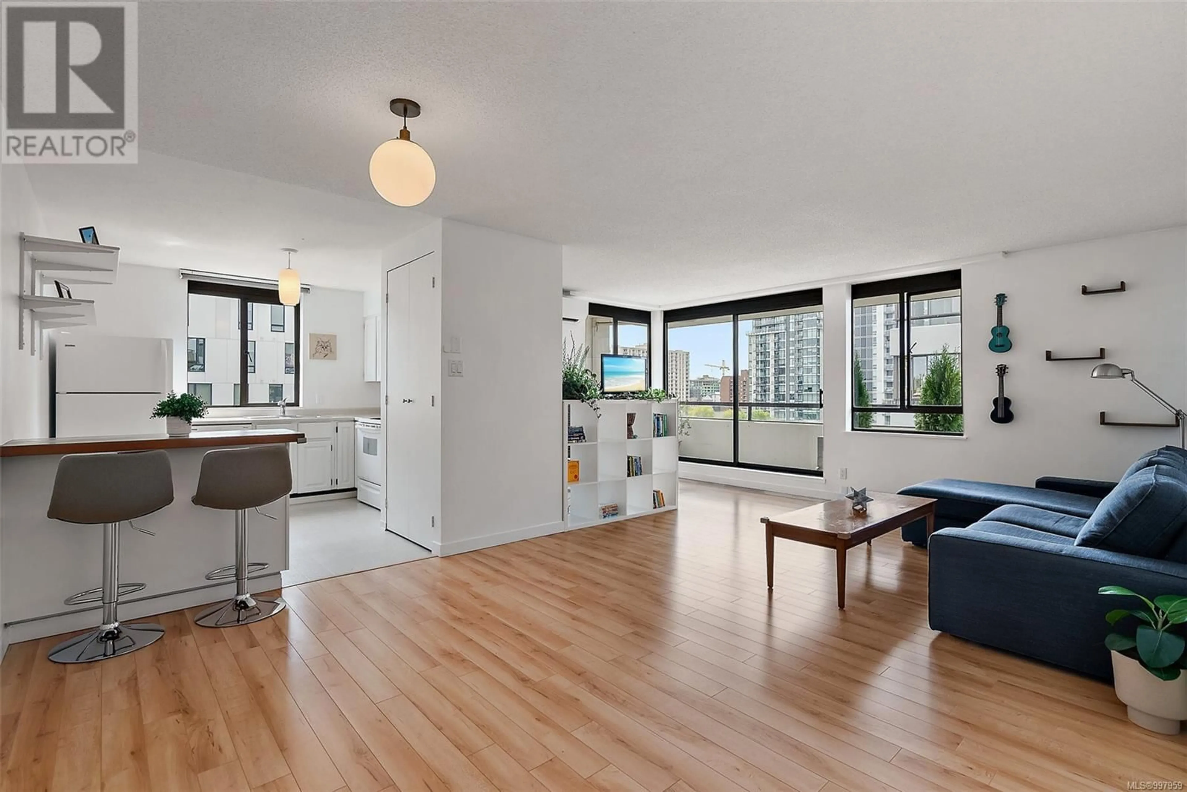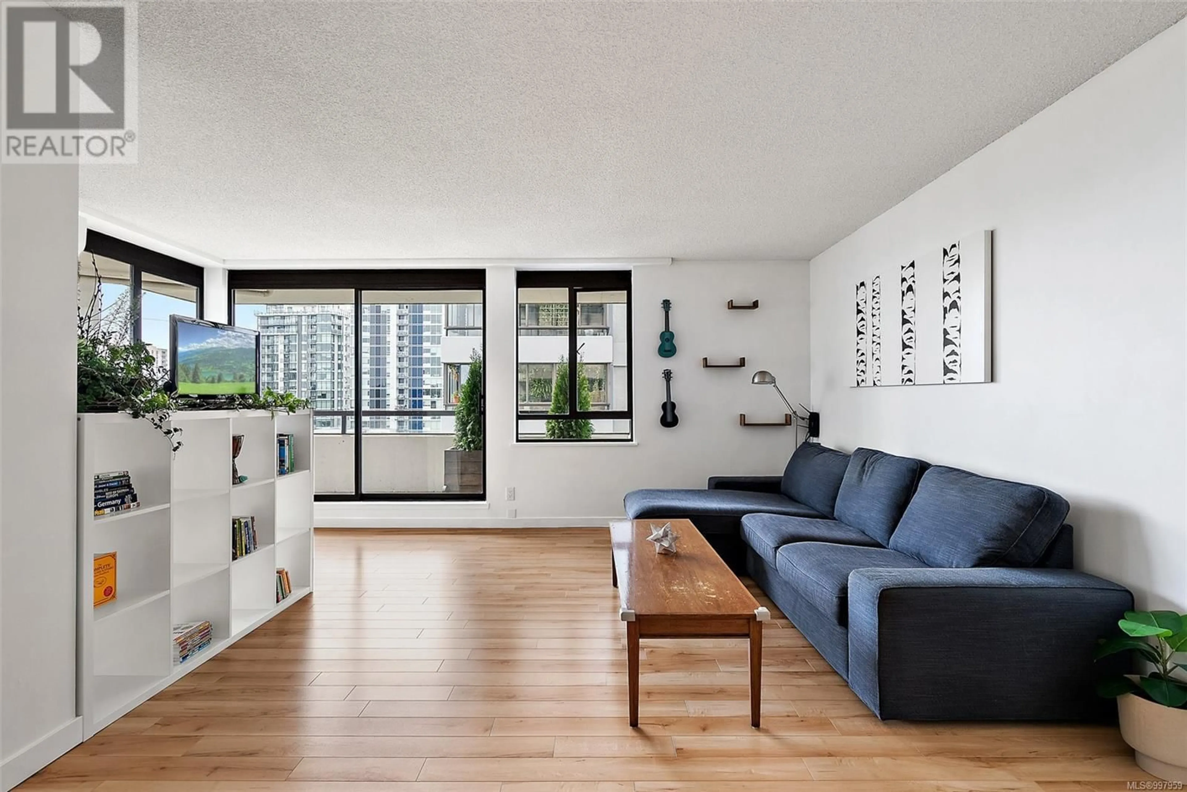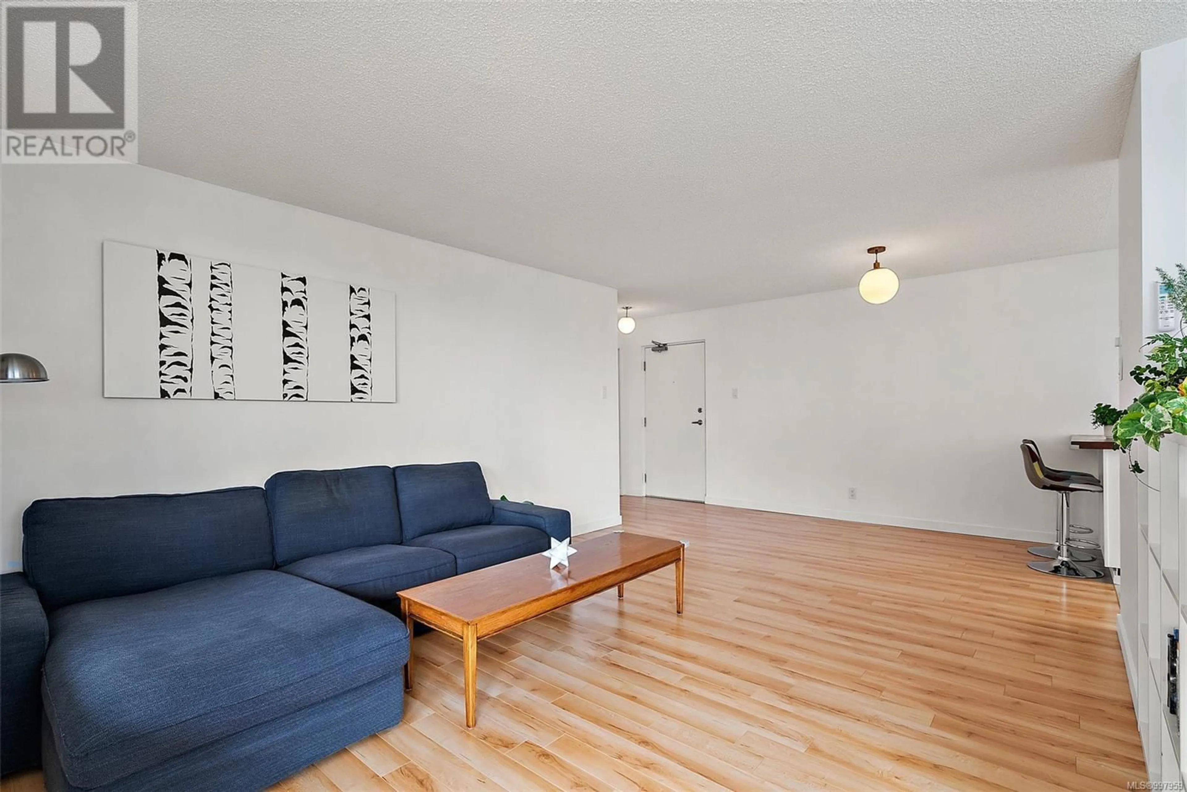702 - 1034 JOHNSON STREET, Victoria, British Columbia V8V3N7
Contact us about this property
Highlights
Estimated ValueThis is the price Wahi expects this property to sell for.
The calculation is powered by our Instant Home Value Estimate, which uses current market and property price trends to estimate your home’s value with a 90% accuracy rate.Not available
Price/Sqft$454/sqft
Est. Mortgage$2,147/mo
Maintenance fees$635/mo
Tax Amount ()$2,564/yr
Days On Market23 days
Description
This stylish and spacious 2-bedroom, 2-bathroom southwest corner condo offers exceptional value and stunning views. Located between Cook and Vancouver Street in a well-maintained steel and concrete building, Unit 702 showcases views of the city. Bathed in natural light, the open floorplan features laminate flooring, in-suite laundry, an office nook and generous wraparound balcony ideal for urban gardening with a convenient storage room. You will love the heat pump for comfort in all seasons. Just steps from downtown amenities—groceries, restaurants, cafés, and more—this vibrant urban location has it all. Whether you're a first-time buyer, investor, downsizer, or professional couple, this home is the perfect fit. Children and pets are welcome! (id:39198)
Property Details
Interior
Features
Main level Floor
Laundry room
3' x 3'Bedroom
9' x 12'Bathroom
Balcony
6' x 17'Exterior
Parking
Garage spaces -
Garage type -
Total parking spaces 1
Condo Details
Inclusions
Property History
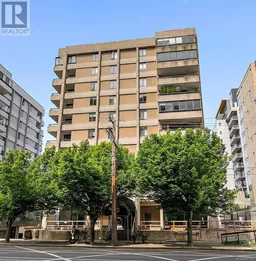 25
25
