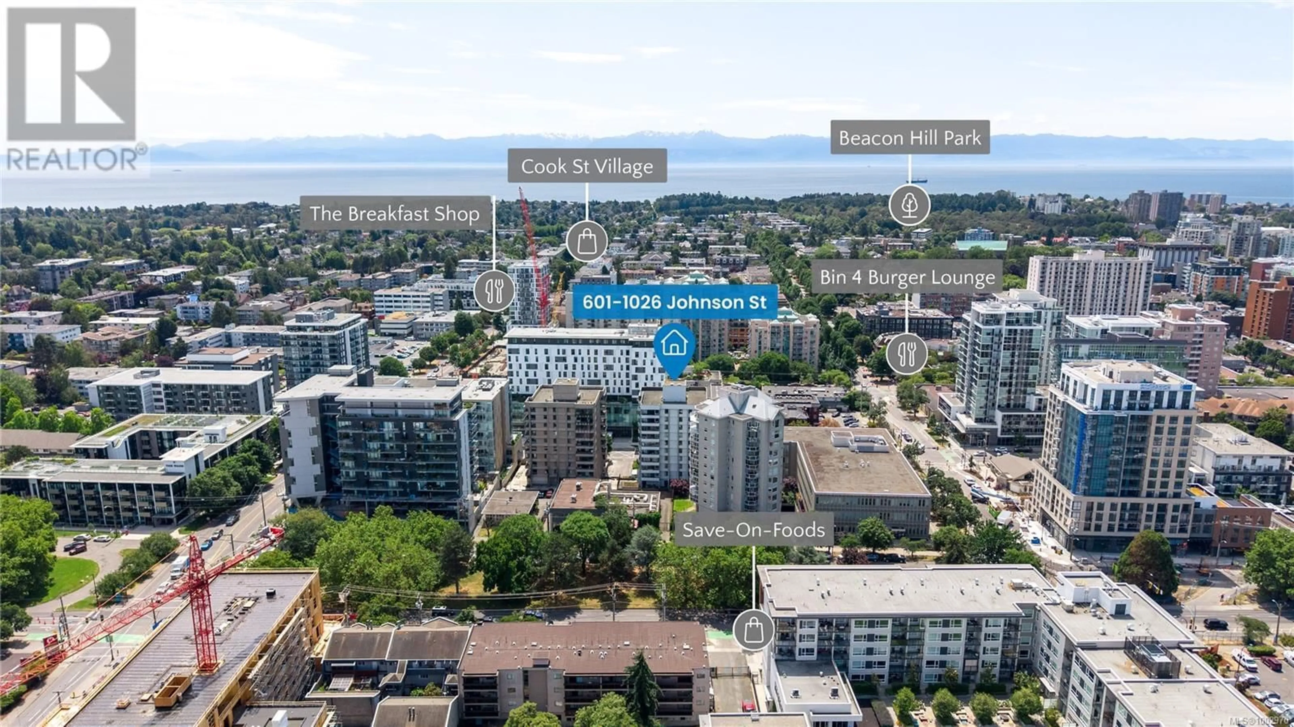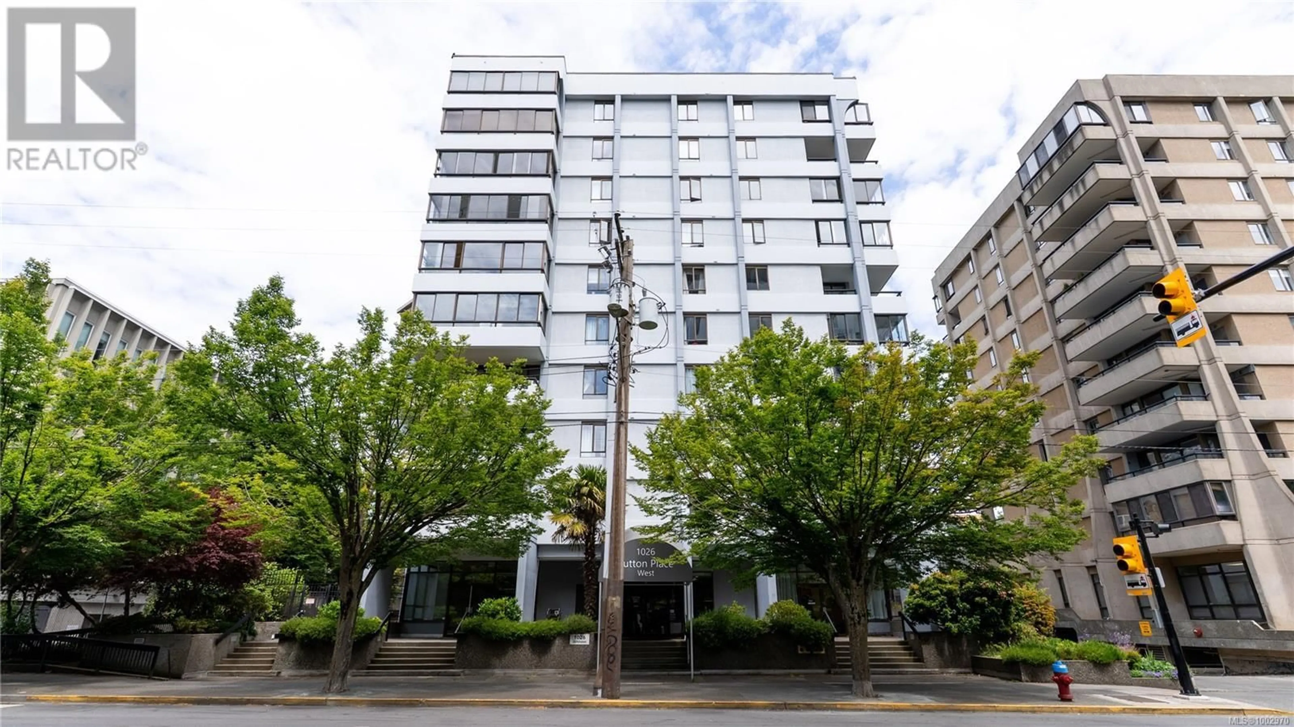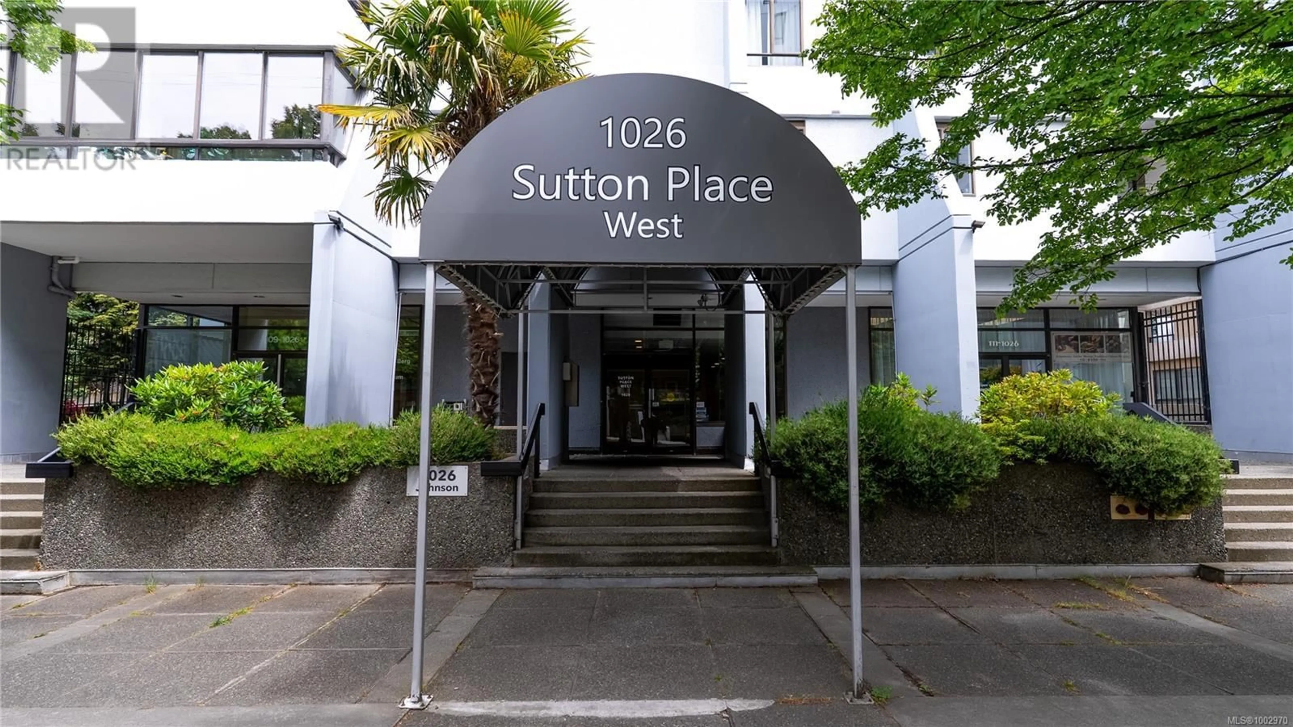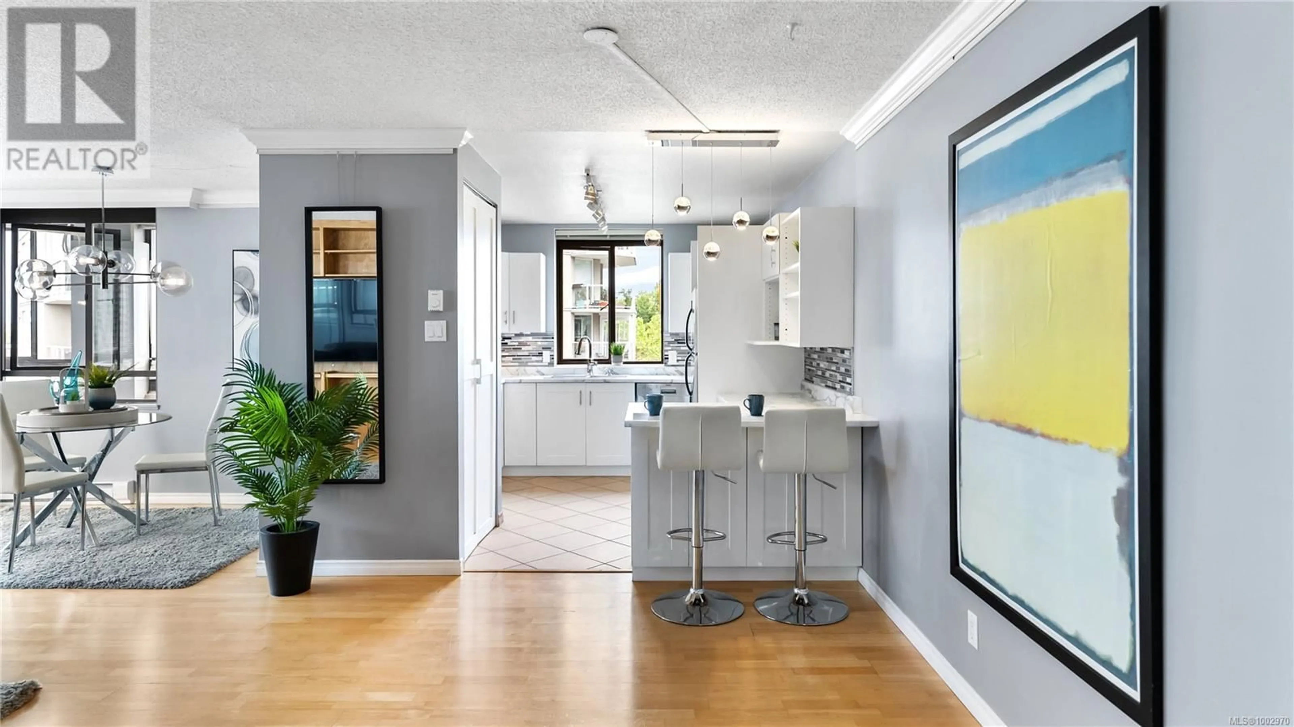601 - 1026 JOHNSON STREET, Victoria, British Columbia V8V3N7
Contact us about this property
Highlights
Estimated valueThis is the price Wahi expects this property to sell for.
The calculation is powered by our Instant Home Value Estimate, which uses current market and property price trends to estimate your home’s value with a 90% accuracy rate.Not available
Price/Sqft$436/sqft
Monthly cost
Open Calculator
Description
Welcome to Sutton Place West! Located on the upper side of Johnson where you are still walkable to everything you need but just far enough away from the disruptions that the downtown core offers. This steel & concrete building is pet friendly, has a parking spot, offers a space to wash your car and has a storage locker located off your balcony for easy and safe convenience. Unit 601 is a corner unit with in suite laundry and it only shares one wall since the stairs are directly next to the suite. This is a great building in a sought after location. A very desirable location in downtown Victoria. I would highly encourage you to come and see this one for yourself. Hope to see you at our next open house. Check the Feature Sheet link for website and two videos. (id:39198)
Property Details
Interior
Features
Main level Floor
Storage
3'10 x 5'2Balcony
5'8 x 17'7Ensuite
Bathroom
Exterior
Parking
Garage spaces -
Garage type -
Total parking spaces 1
Condo Details
Inclusions
Property History
 25
25




