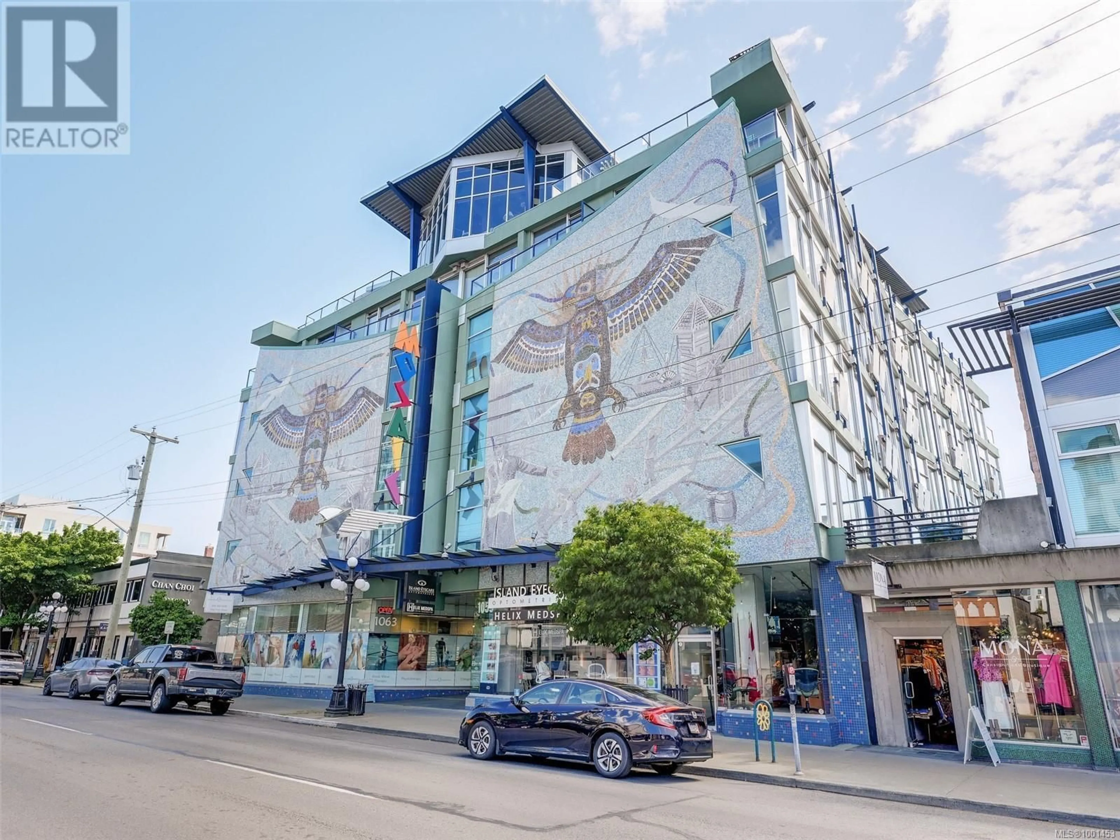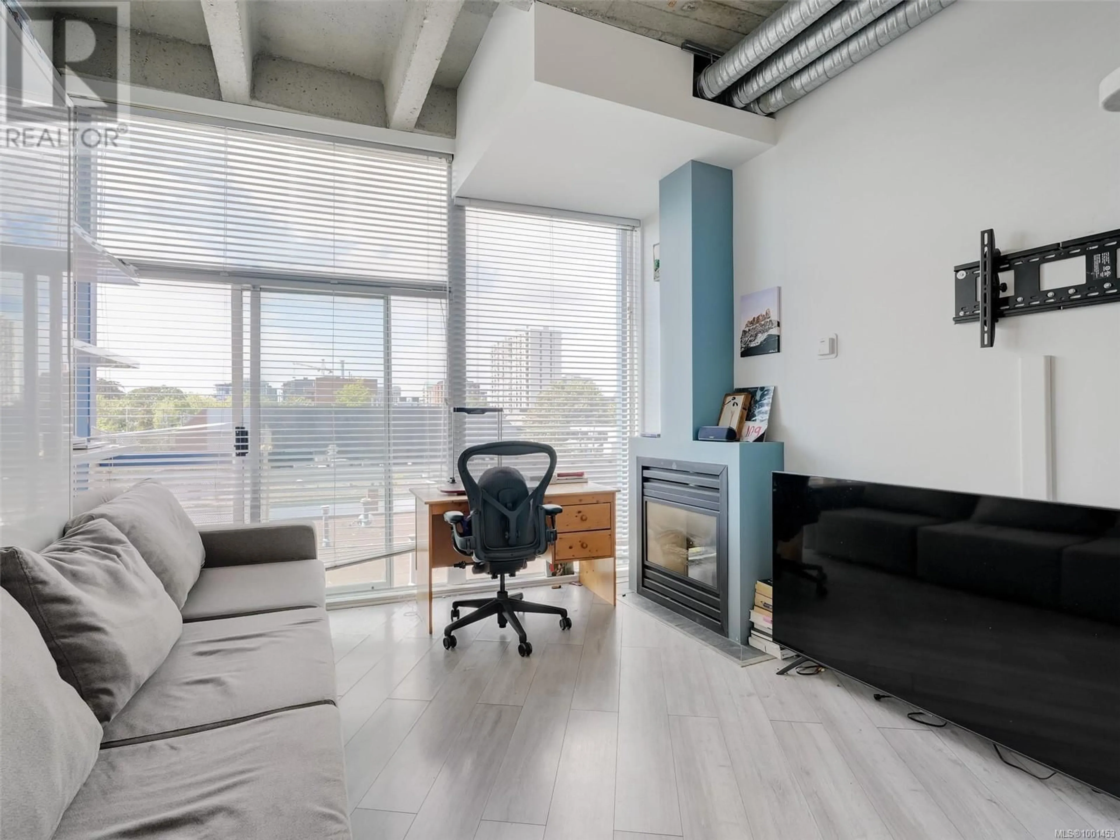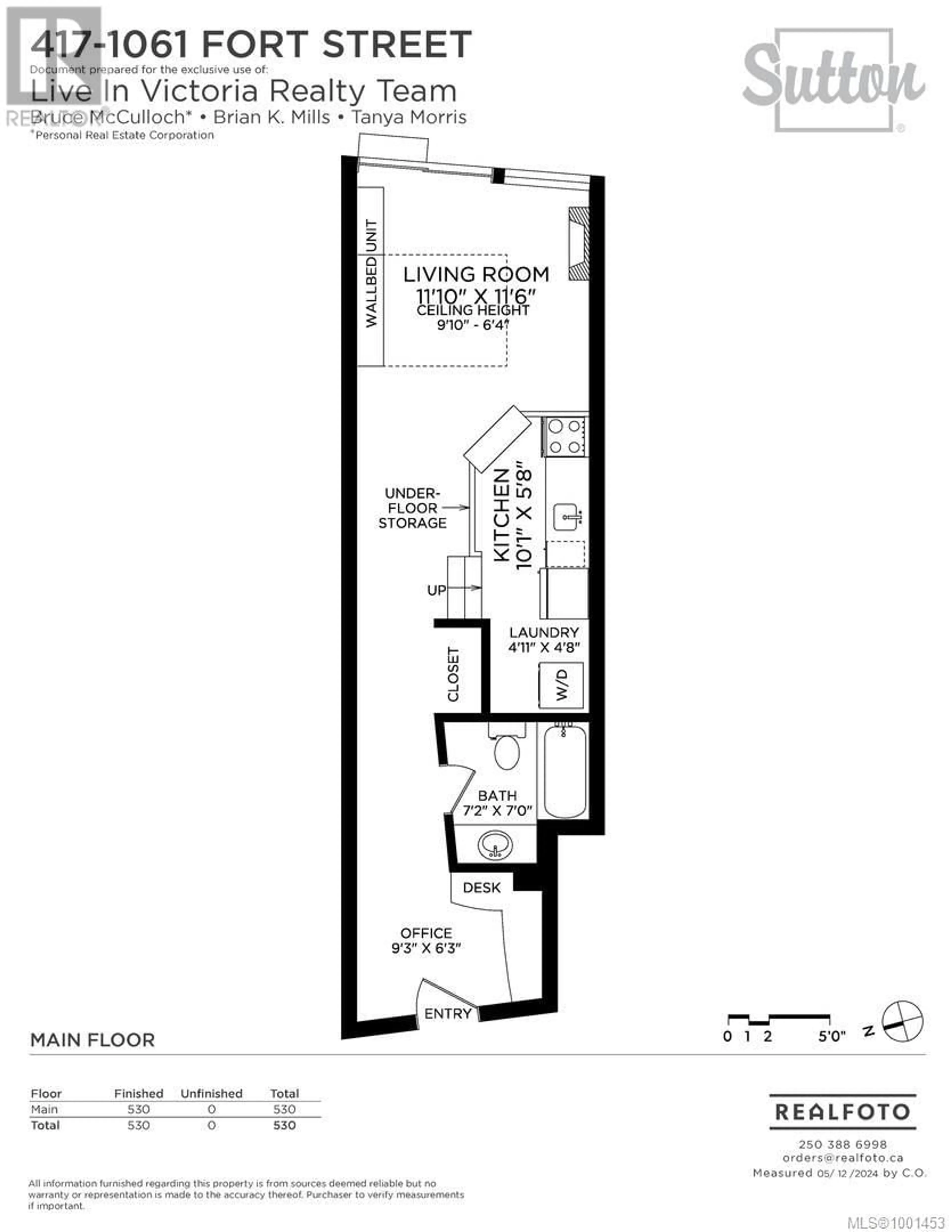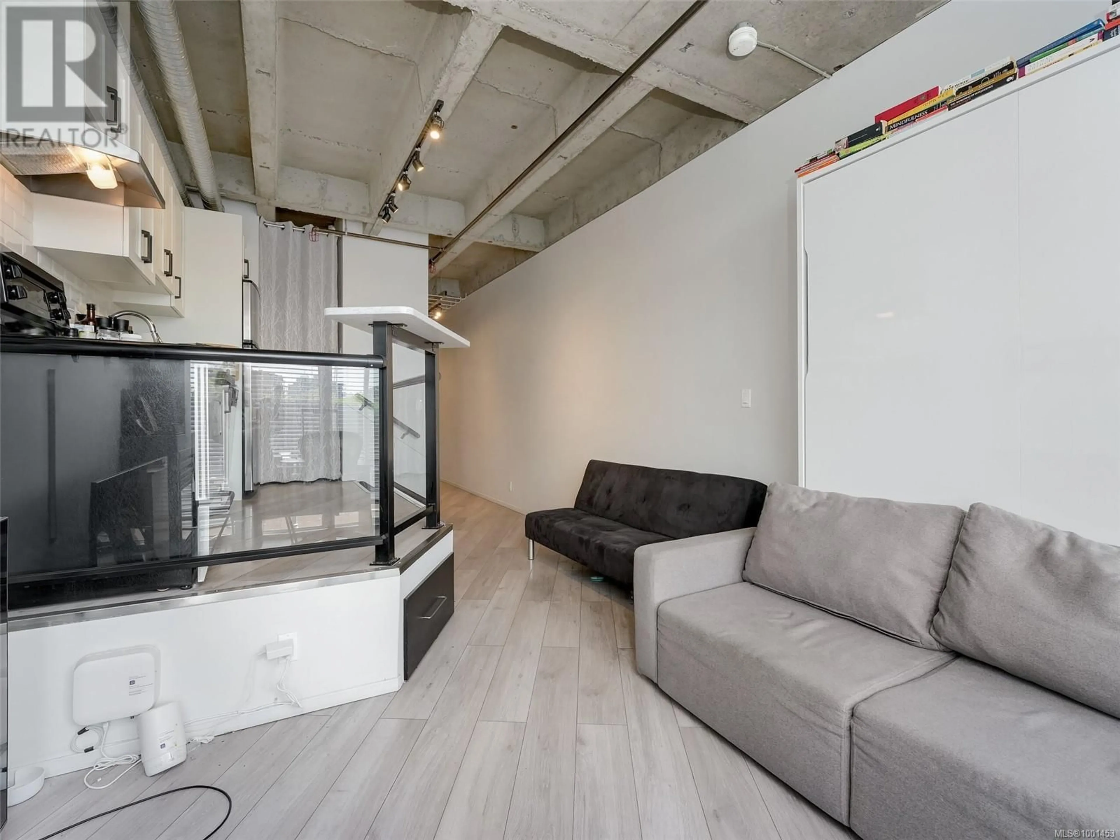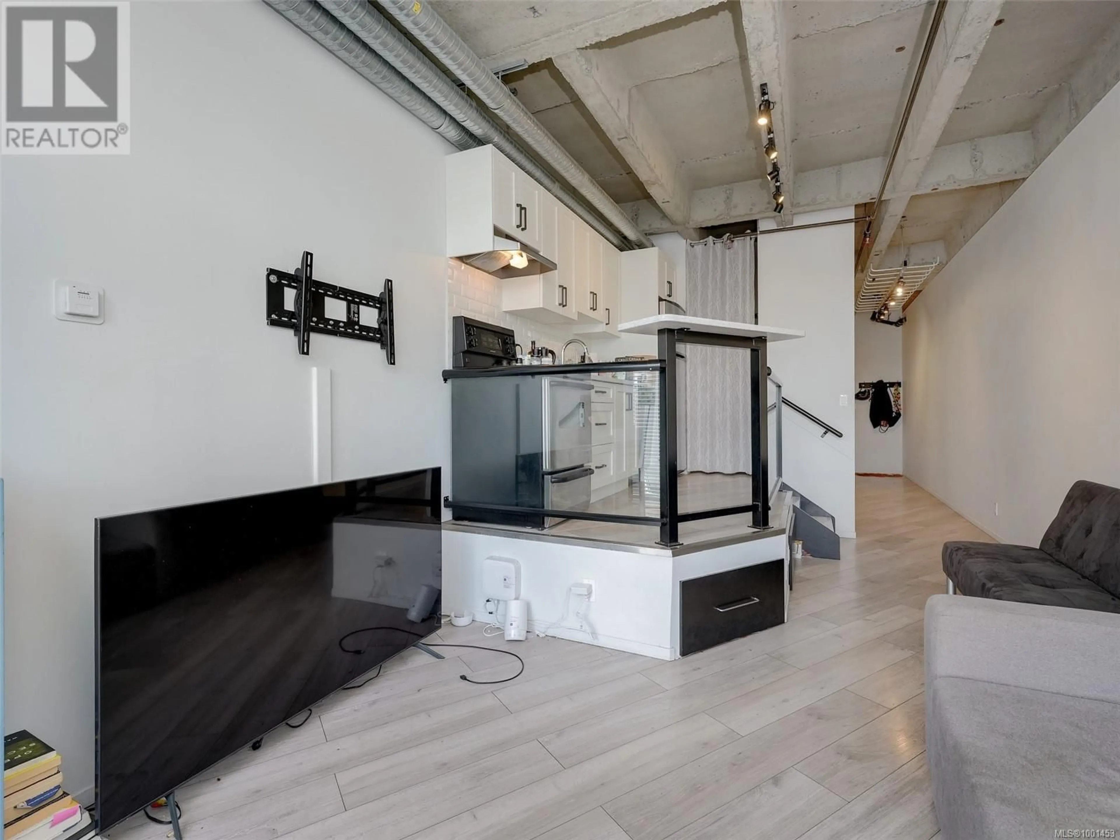417 - 1061 FORT STREET, Victoria, British Columbia V8V5A1
Contact us about this property
Highlights
Estimated valueThis is the price Wahi expects this property to sell for.
The calculation is powered by our Instant Home Value Estimate, which uses current market and property price trends to estimate your home’s value with a 90% accuracy rate.Not available
Price/Sqft$735/sqft
Monthly cost
Open Calculator
Description
Welcome to the iconic Mosaic Building! This modern studio is bathed in natural light, featuring high ceilings and an exceptionally efficient layout making the most of every square foot. The elevated kitchen area creates a subtle separation of space while offering additional storage below, and provides updated cabinets and countertops, with stainless steel appliances and bonus island counterspace. An adjacent pantry provides storage and laundry. A versatile Murphy bed effortlessly transforms into a sofa, allowing for an easy transition between sleeping and living areas, which feature built in shelving and natural gas fireplace that both heats and provides an inviting ambiance. If you prefer active transportation, the separate bike storage and central location cannot be beat, with the downtown core at your fingertips, and just minutes to Cook St Village and Dallas Road. Turnkey investment opportunity with long term tenancy in place at $1800/mo. Proudly offered at $389,900. (id:39198)
Property Details
Interior
Features
Main level Floor
Laundry room
4'8 x 4'1Bathroom
7'0 x 7'2Kitchen
5'8 x 10'1Living room
11'6 x 11'10Condo Details
Inclusions
Property History
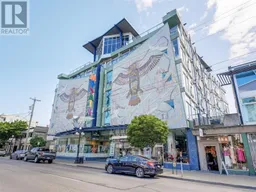 22
22
