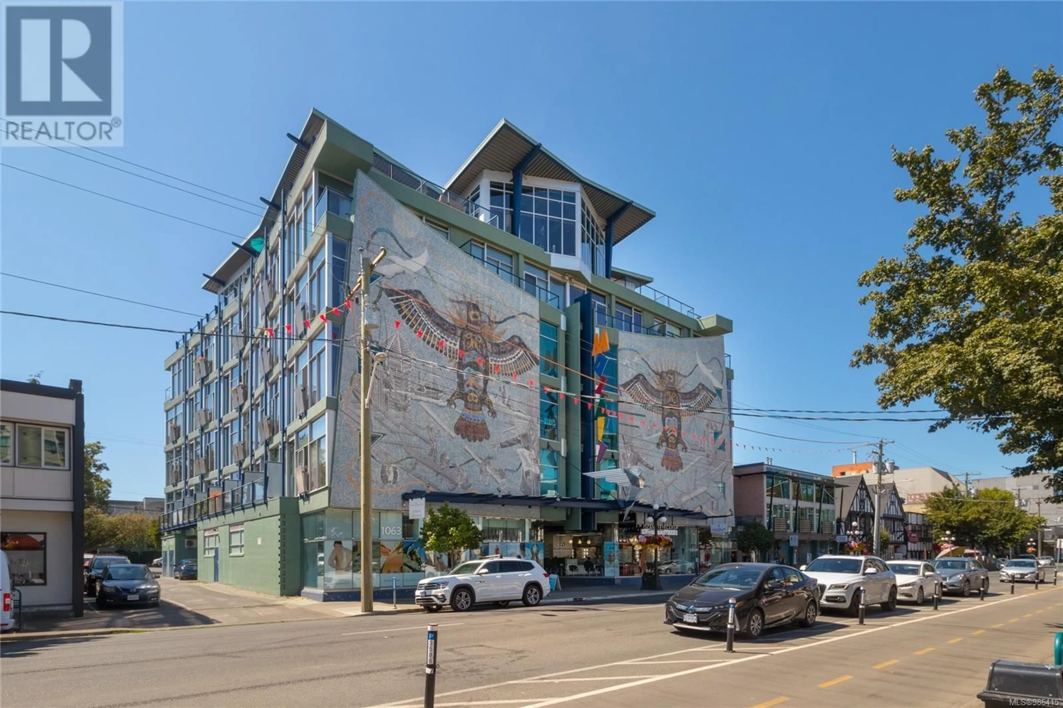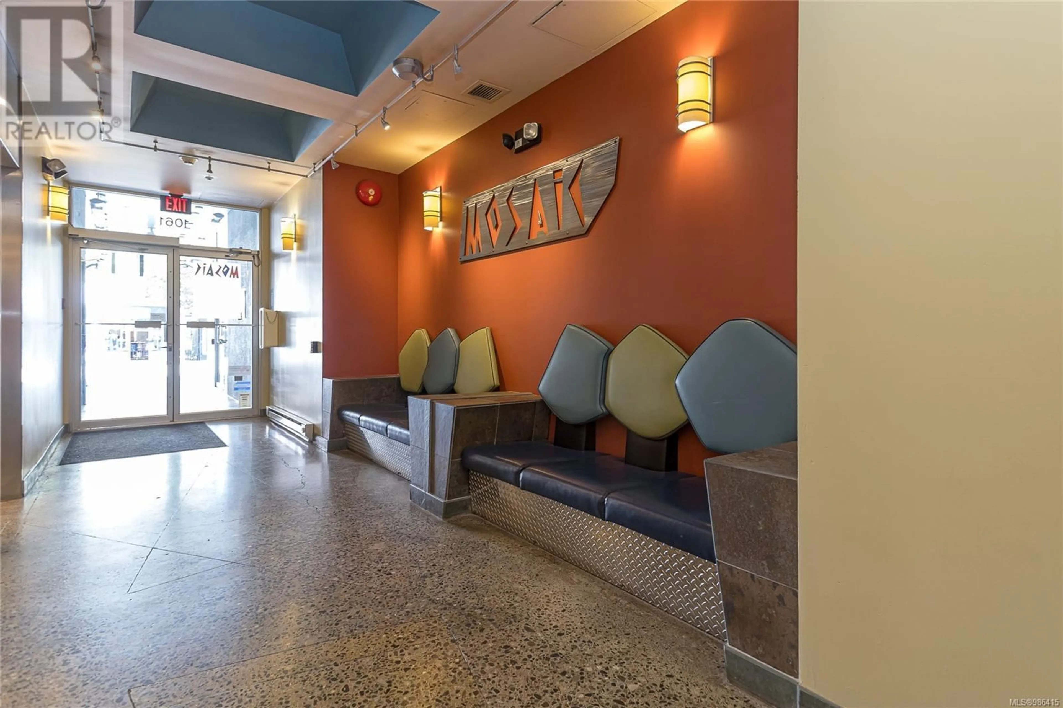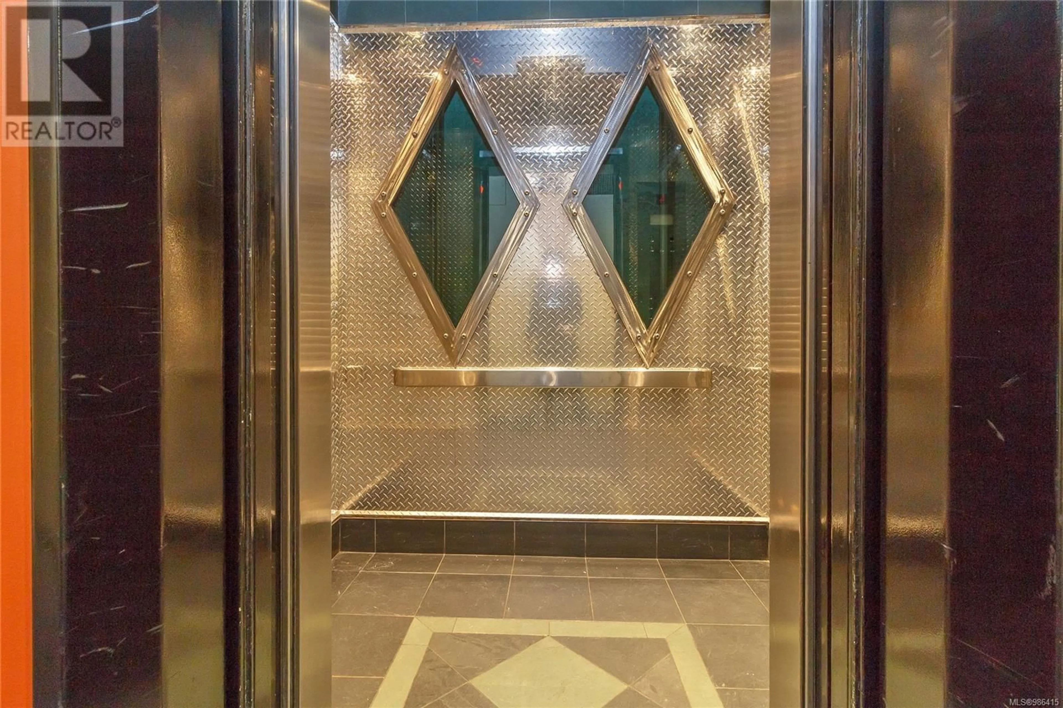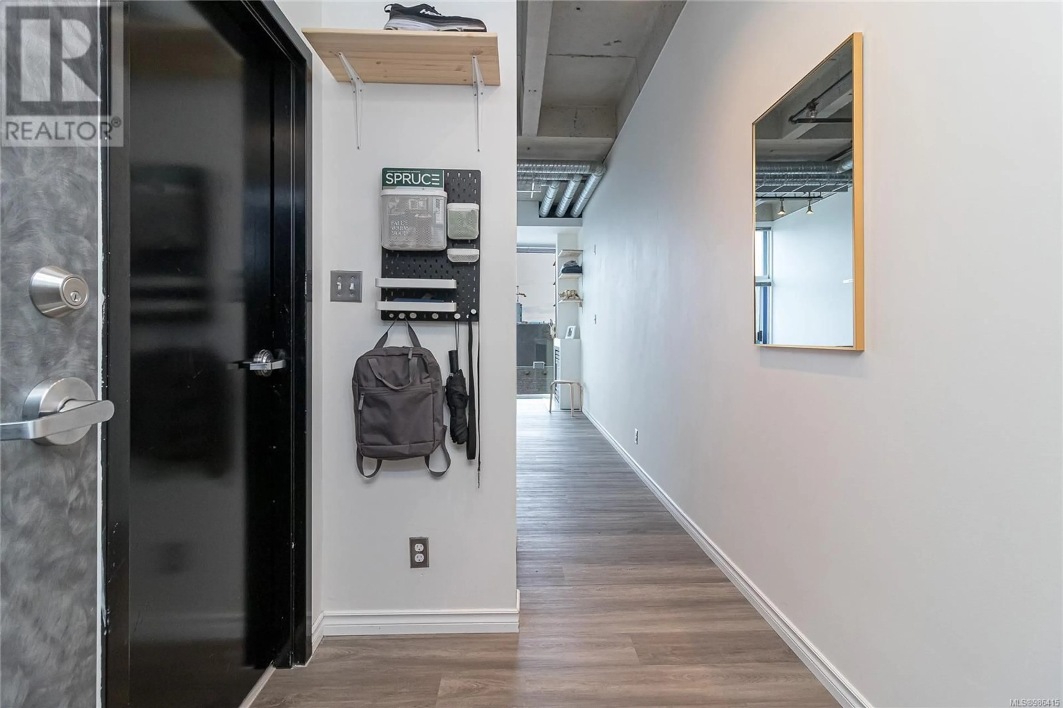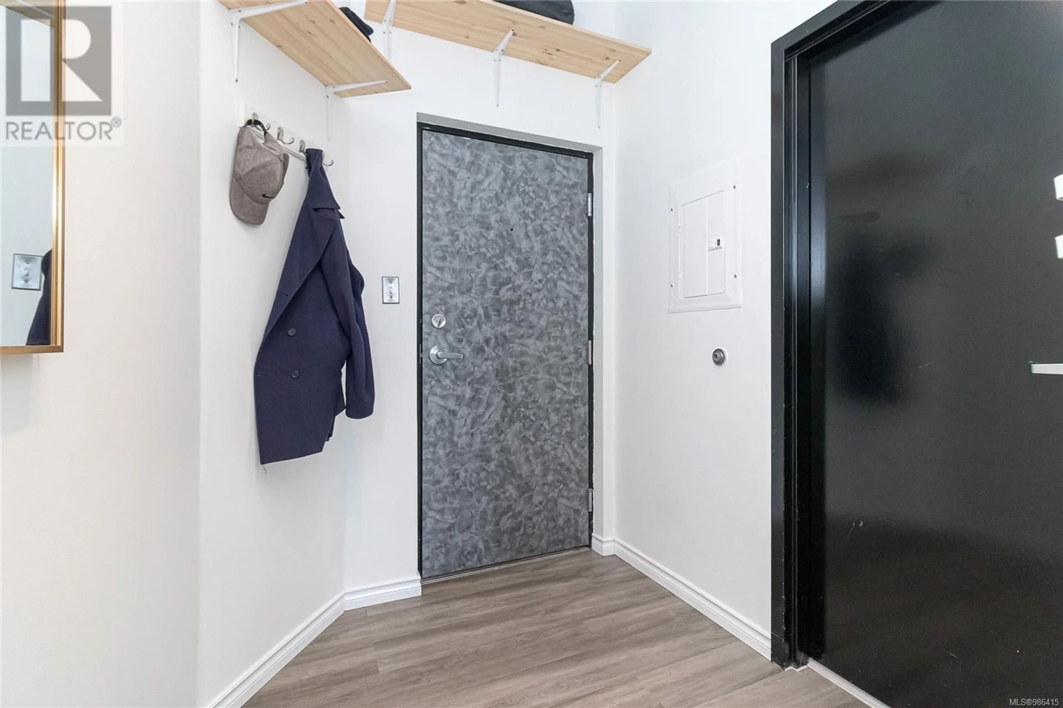413 1061 Fort St, Victoria, British Columbia V8V5A1
Contact us about this property
Highlights
Estimated ValueThis is the price Wahi expects this property to sell for.
The calculation is powered by our Instant Home Value Estimate, which uses current market and property price trends to estimate your home’s value with a 90% accuracy rate.Not available
Price/Sqft$799/sqft
Est. Mortgage$1,288/mo
Maintenance fees$250/mo
Tax Amount ()-
Days On Market32 days
Description
Live in the heart of Victoria at the iconic Mosaic Building. This bright and stylish 4th-floor condo offers the perfect blend of privacy, space, and location. With soaring ceilings and floor-to-ceiling windows, natural light floods the unit positioned for privacy with no adjacent windows peering into the unit. The open-concept layout maximizes every inch, offering room to entertain, work, and relax in comfort. A cozy gas fireplace keeps things warm on cooler days, with gas included in strata fees. Nestled at the edge of downtown and Cook Street Village, just steps from Victoria’s best cafés, restaurants, and shopping. Three grocery stores, the YMCA, and The Lab Yoga studio all within a five-minute walk. Dog lovers will appreciate easy access to Dallas Road’s off-leash area and St. Ann’s Academy’s apple orchard park. Well-maintained concrete building boasts low strata fees and a friendly community of professionals. Don't miss this rare opportunity! (id:39198)
Property Details
Interior
Main level Floor
Entrance
6' x 6'Living room
12' x 8'Kitchen
12' x 10'Bathroom
Condo Details
Inclusions
Property History
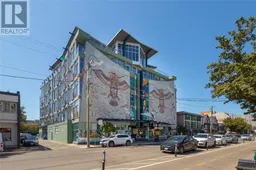 23
23
