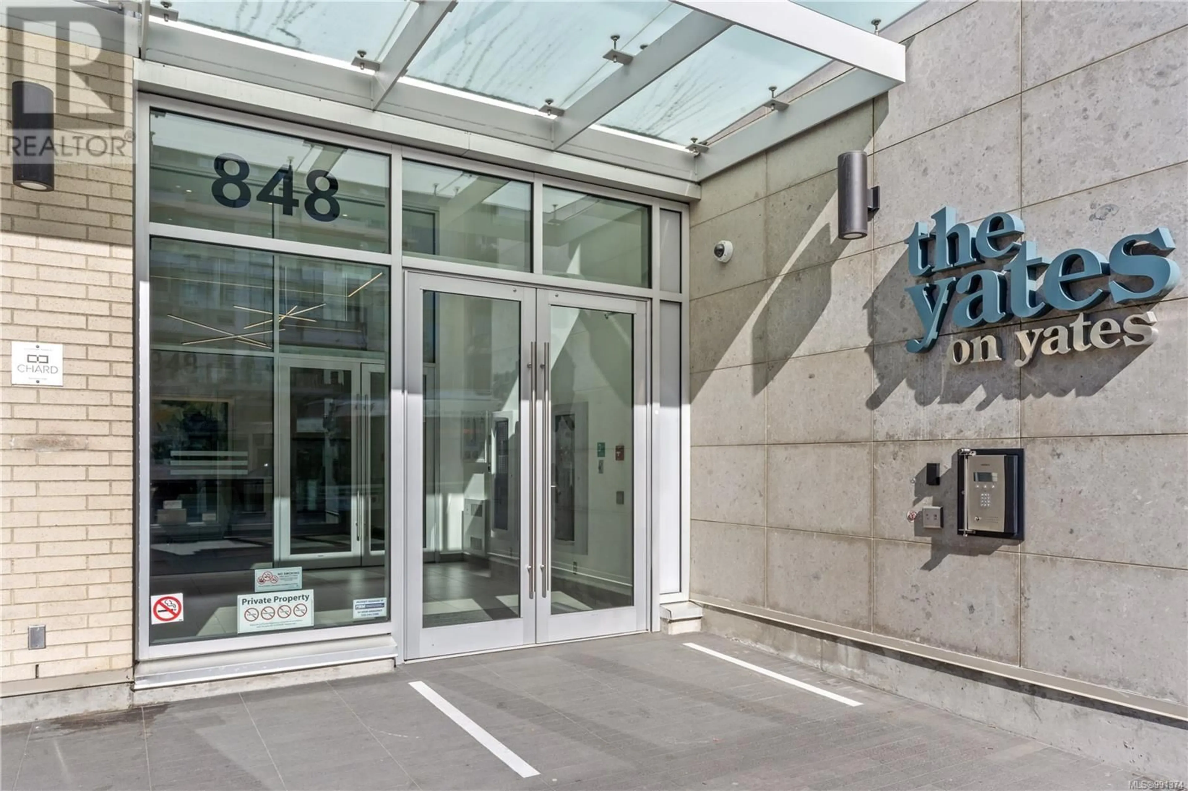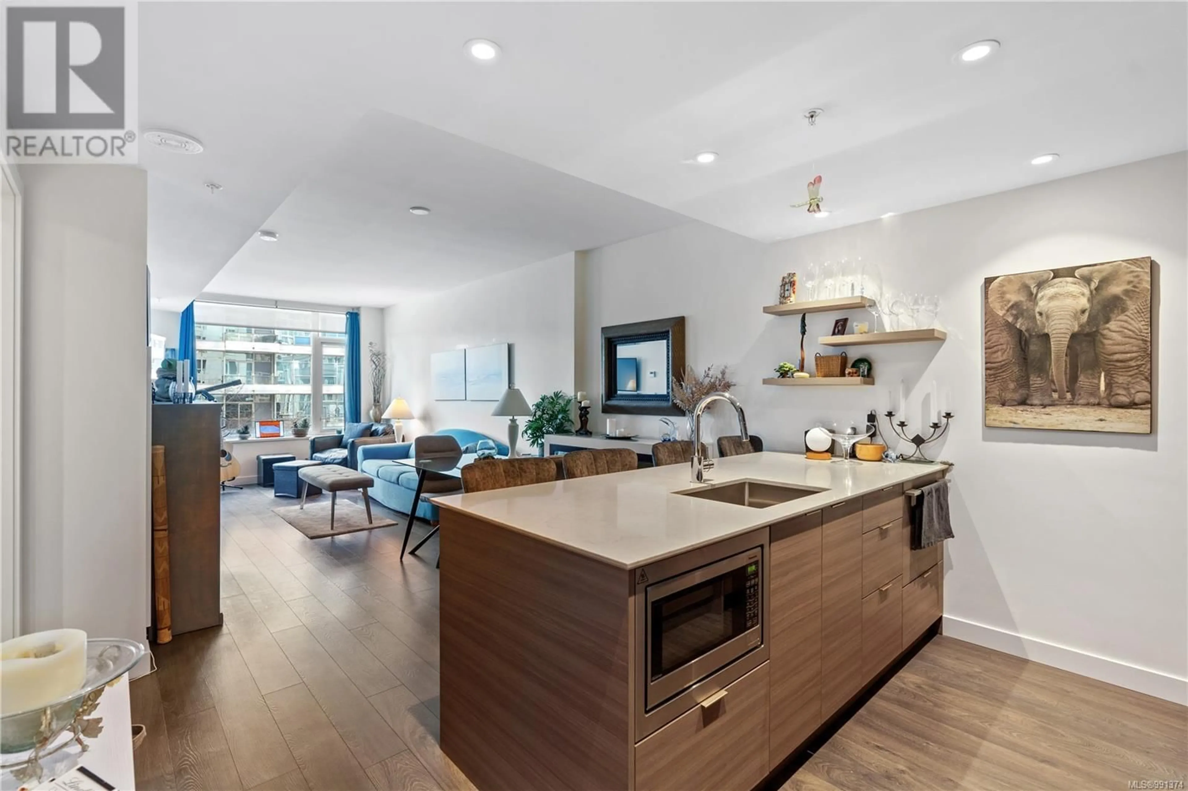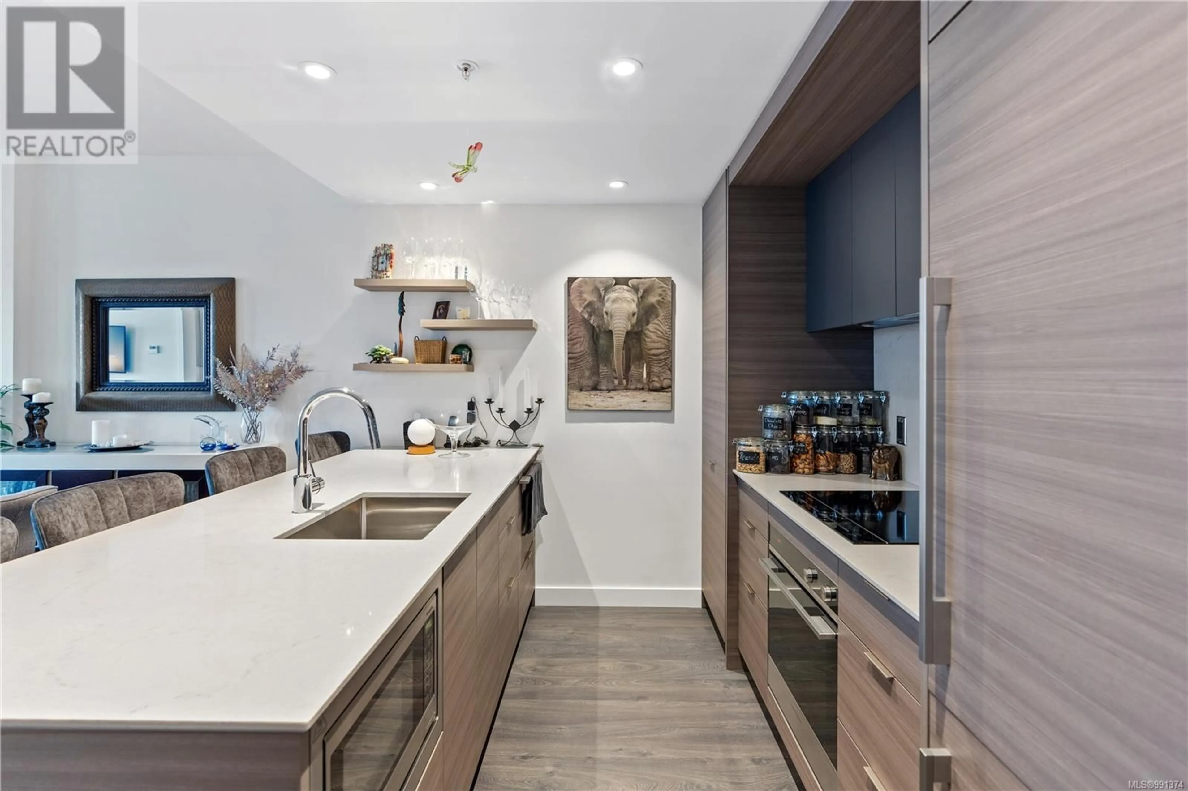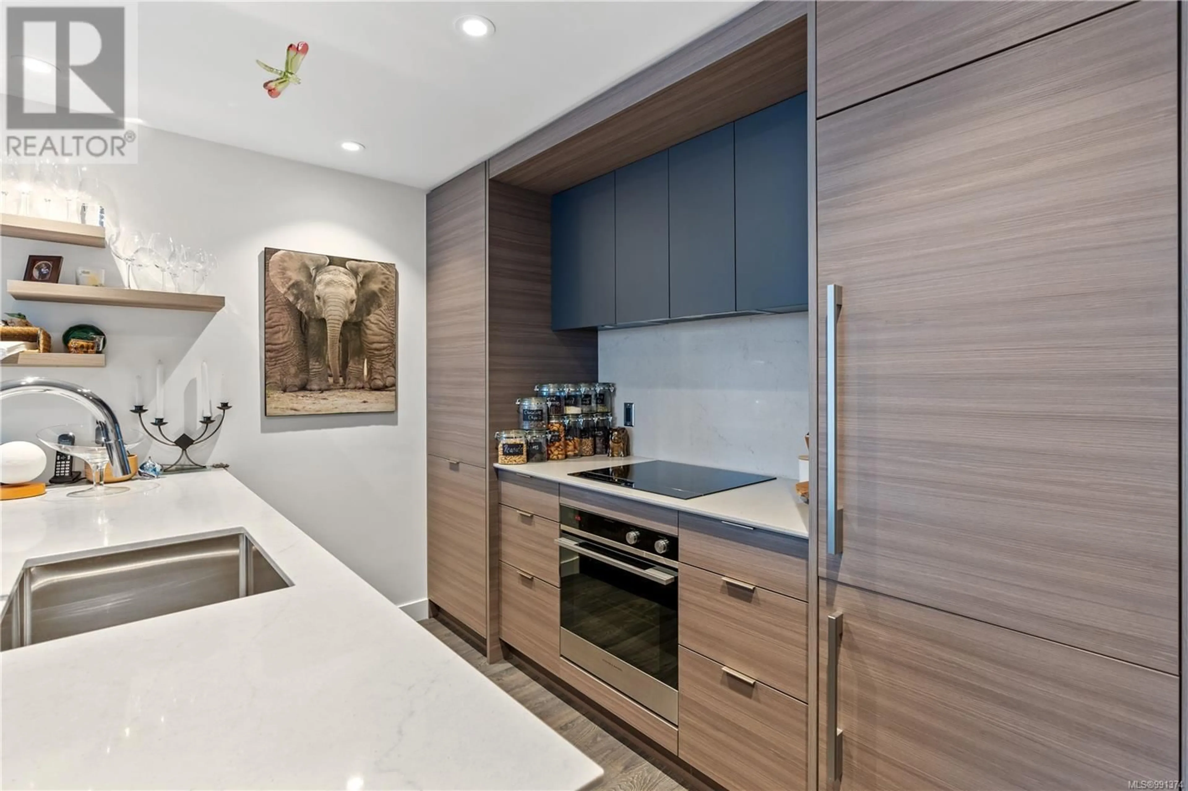309 - 848 YATES STREET, Victoria, British Columbia V8W0G2
Contact us about this property
Highlights
Estimated ValueThis is the price Wahi expects this property to sell for.
The calculation is powered by our Instant Home Value Estimate, which uses current market and property price trends to estimate your home’s value with a 90% accuracy rate.Not available
Price/Sqft$600/sqft
Est. Mortgage$1,799/mo
Maintenance fees$384/mo
Tax Amount ()$2,485/yr
Days On Market43 days
Description
Move in ready! Constructed in 2020, this one-bedroom, one-bathroom home boasts a refined design and an enviable location. A seamlessly integrated open-plan layout, this home is perfect for hosting gatherings or unwinding in comfort. The kitchen is adorned with European cabinetry, durable quartz countertops, and sleek one-piece backsplashes. A convenient pantry with pull-out drawers provides ample storage for cooking enthusiasts. Equipped with top-of-the-line appliances including a Liebherr fridge, Fisher/Paykel induction cooktop, built-in oven, and discreet dishwasher drawer. Enjoy year-round comfort with the integrated air cooling and heating system, maintaining the perfect indoor climate. Residents also benefit from access to the 21st floor rooftop patio featuring gas BBQs, a children's play area and a fenced dog run. This is a serene retreat nestled in the heart of the bustling city. Parking available on monthly basis. (id:39198)
Property Details
Interior
Features
Main level Floor
Dining room
12 x 7Laundry room
Kitchen
12 x 9Entrance
8 x 7Condo Details
Inclusions
Property History
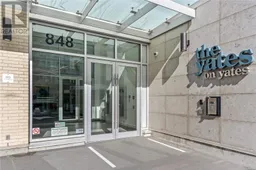 26
26
