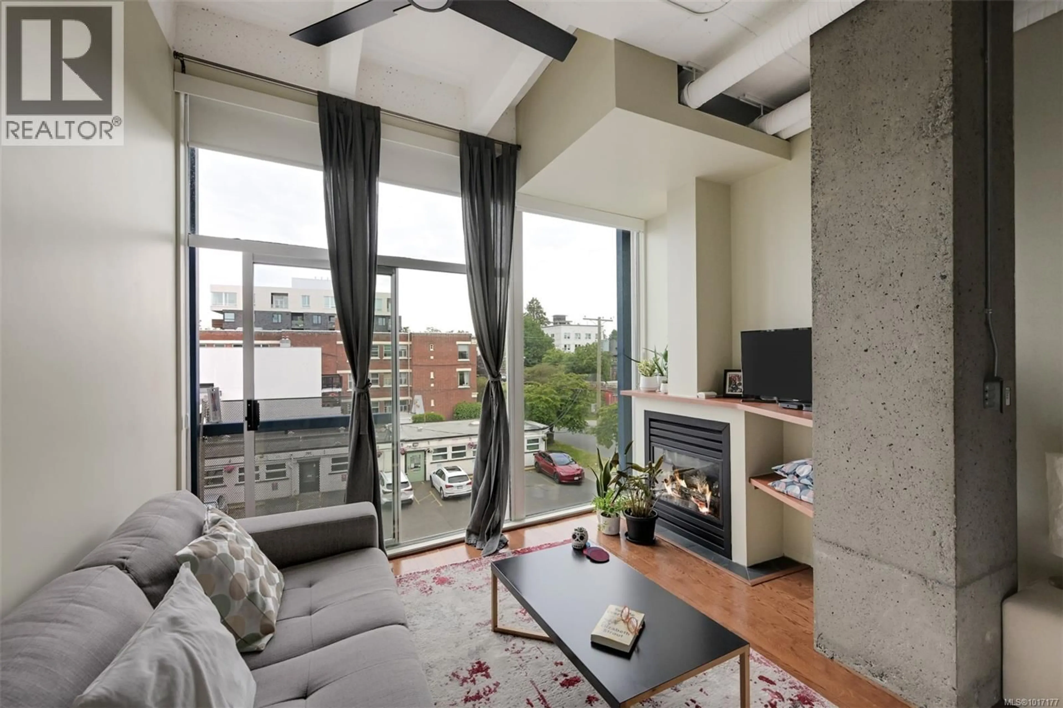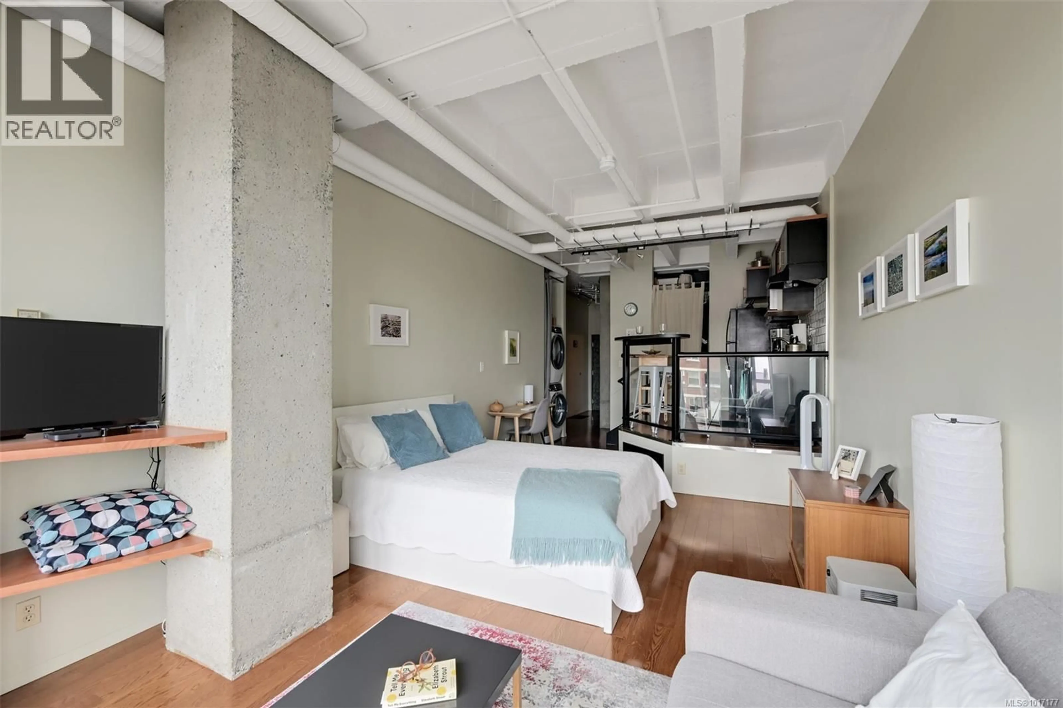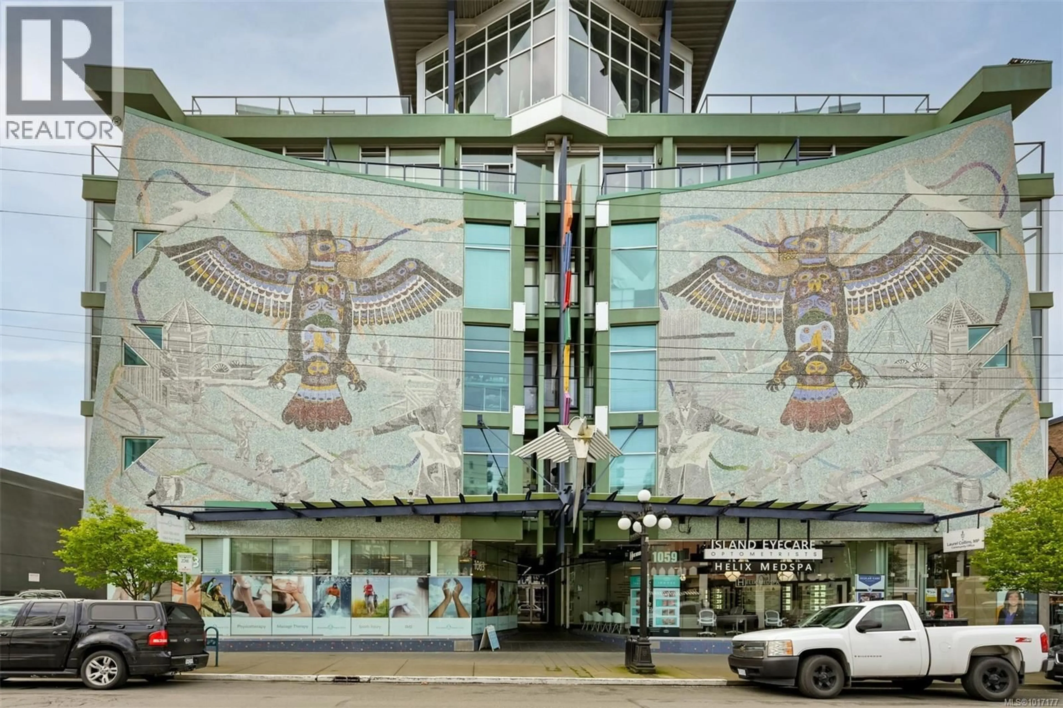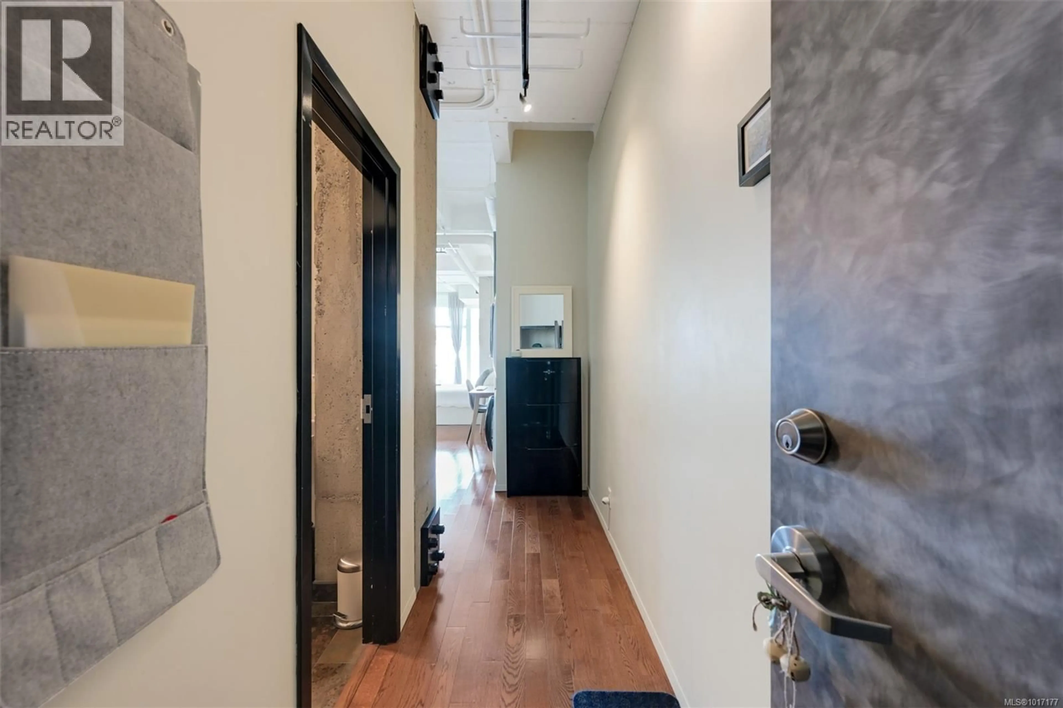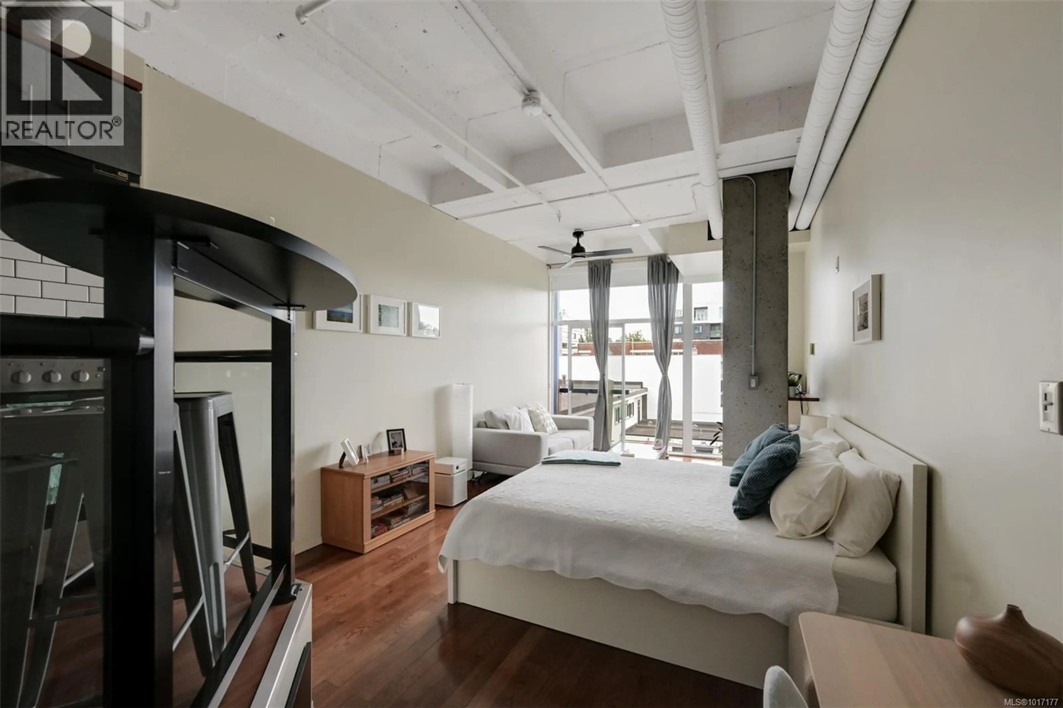305 - 1061 FORT STREET, Victoria, British Columbia V8V5A1
Contact us about this property
Highlights
Estimated valueThis is the price Wahi expects this property to sell for.
The calculation is powered by our Instant Home Value Estimate, which uses current market and property price trends to estimate your home’s value with a 90% accuracy rate.Not available
Price/Sqft$683/sqft
Monthly cost
Open Calculator
Description
Welcome to The Mosaic, a sought-after concrete & steel building offering an exceptional blend of style & affordability in an ideal downtown location that's close to cafes, restaurants & shopping. This east-facing studio condo is flooded with beautiful morning light thanks to its floor-to-ceiling windows. The space is thoughtfully updated with new motorized blinds for easy light control, newer washer/dryer & new electric stove. Storage is maximized with a sleek, custom wardrobe solution along with an extra storage locker. This unit is an ideal opportunity for students, professionals & savvy investors thanks to its prime location & offers quick access to major bus routes. Enjoy the benefits of a low strata fee that includes your heat, hot water & gas, offering fantastic value & simplifying your monthly budget. A rare offering allowing 2 pets of any size! Stylish, affordable & incredibly convenient—this studio is a must-see! Don't miss your chance to own a piece of this vibrant community (id:39198)
Property Details
Interior
Features
Main level Floor
Dining room
12 x 6Bathroom
10 x 8Kitchen
11 x 7Living room
12 x 12Condo Details
Inclusions
Property History
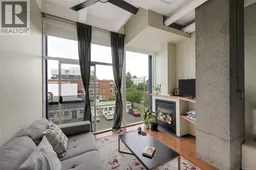 31
31
