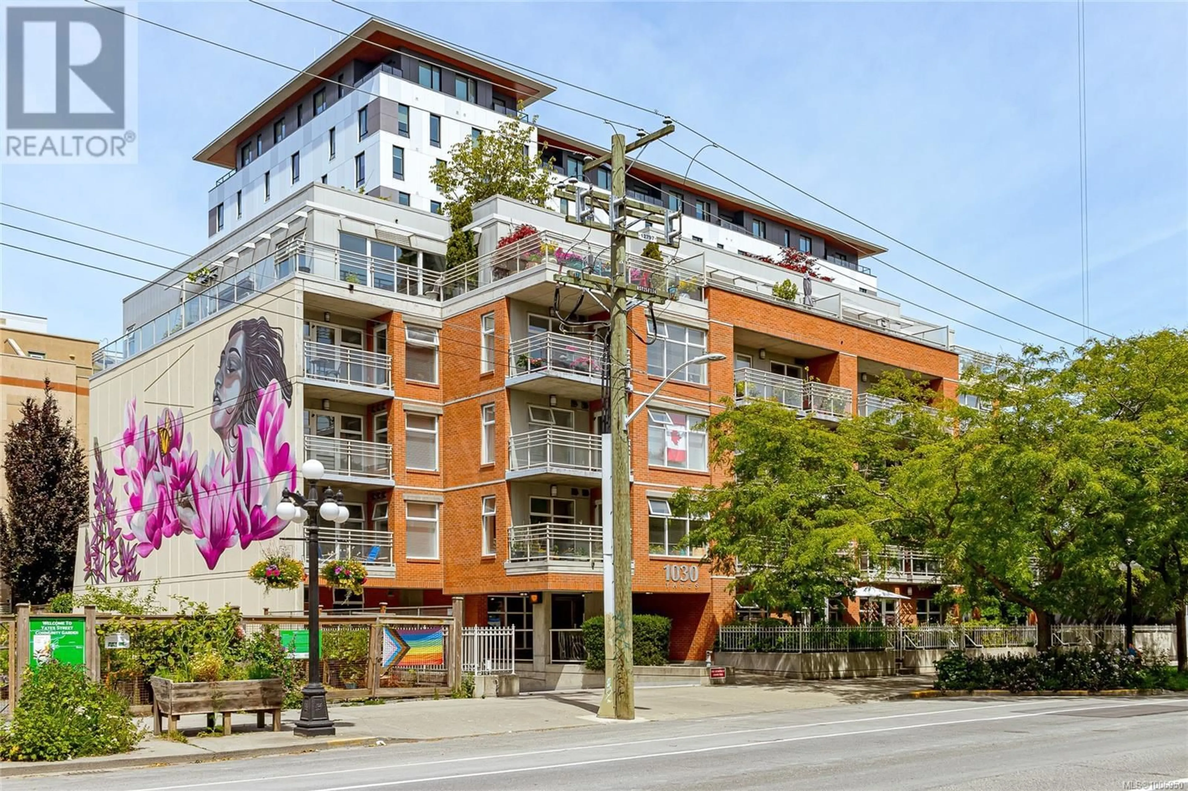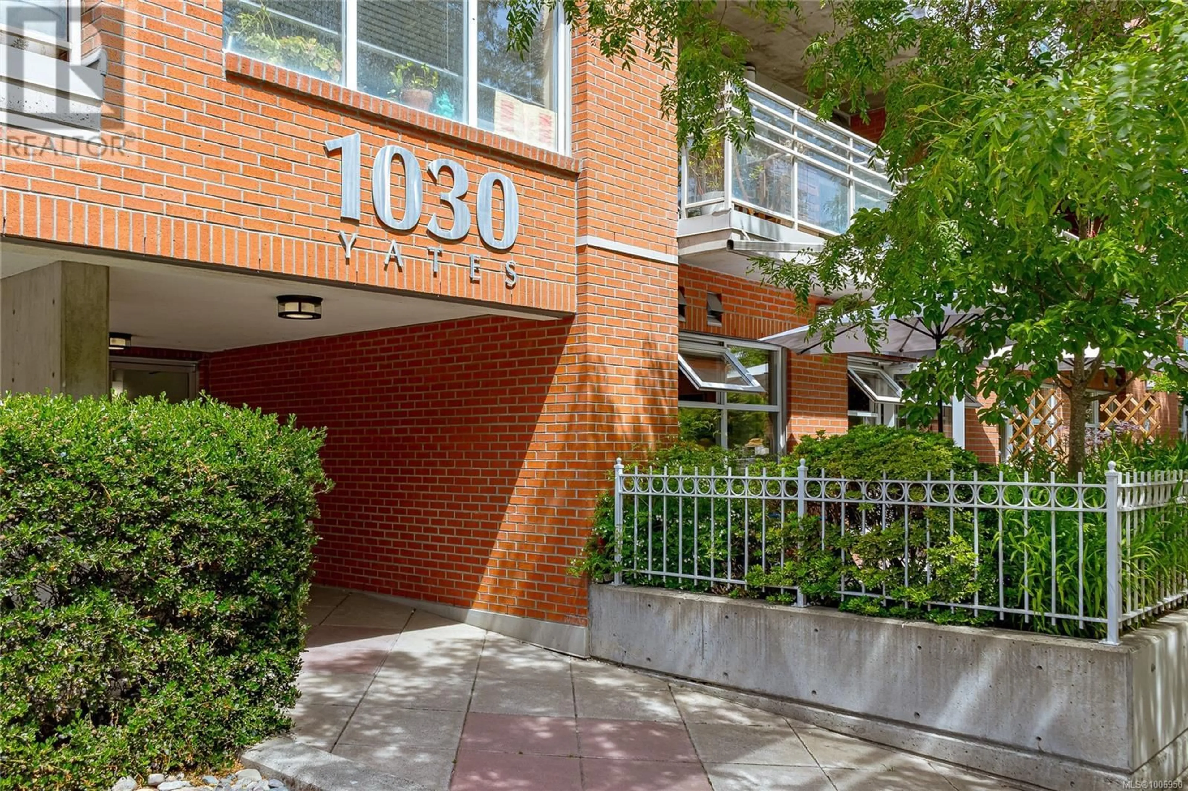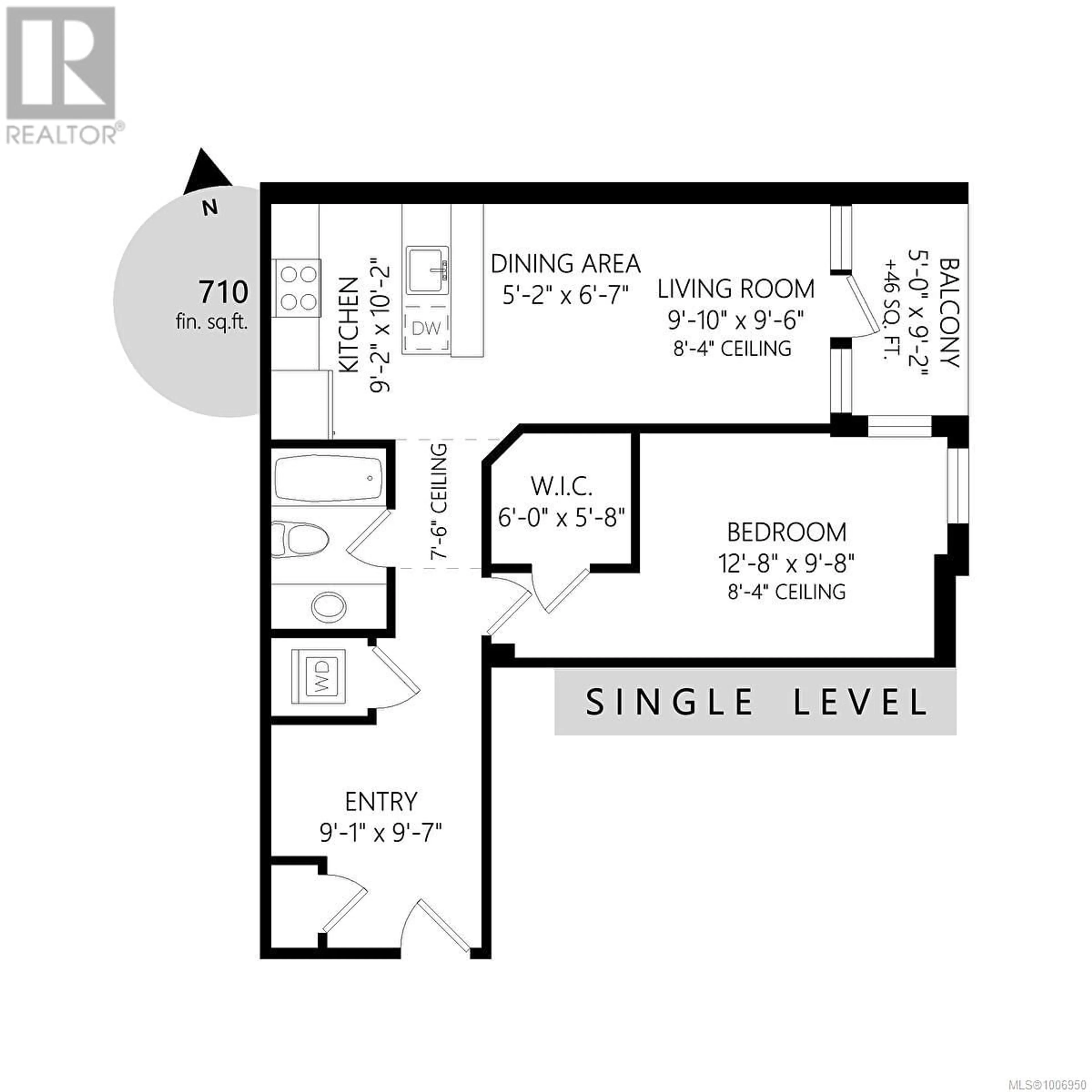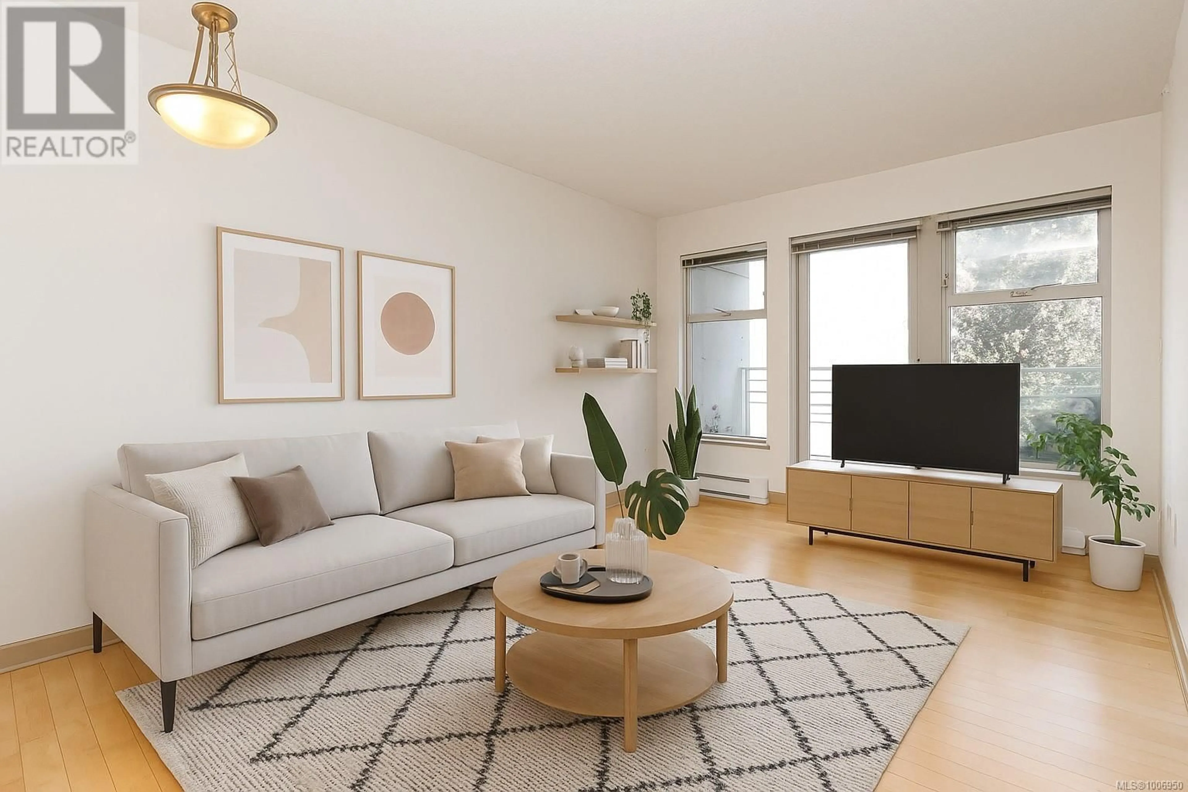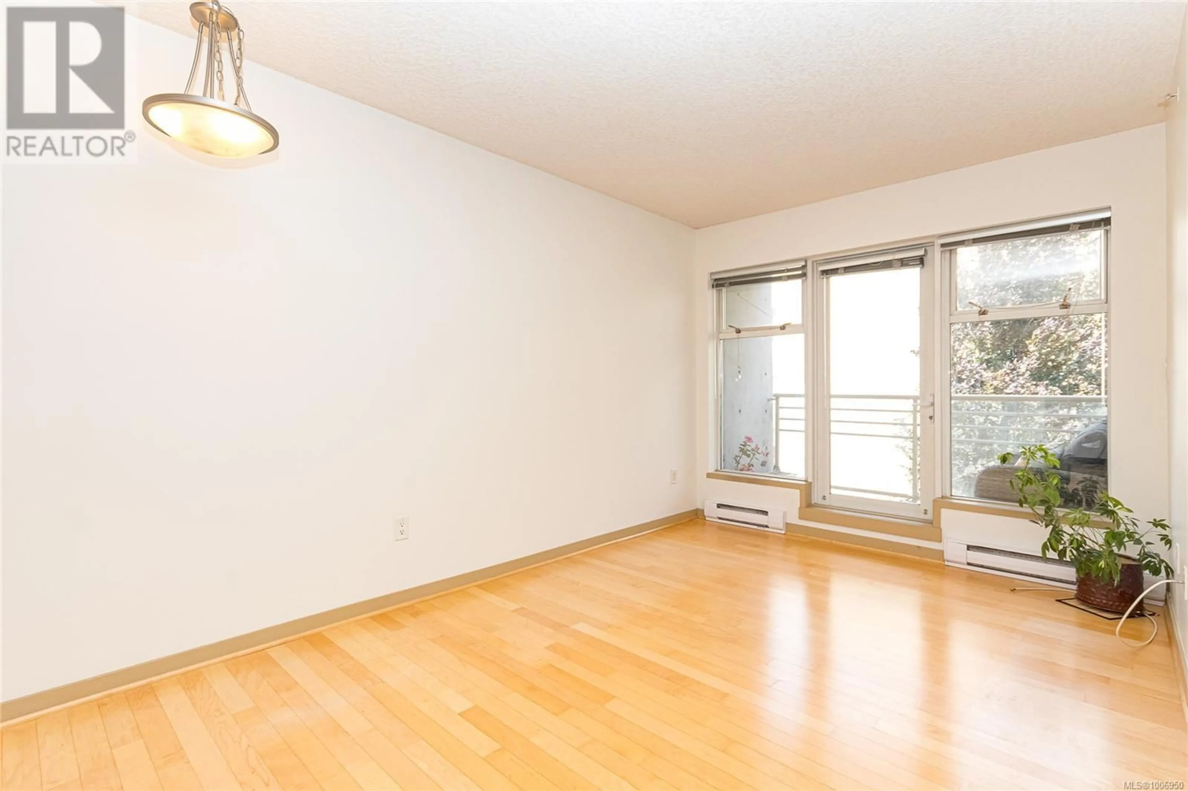302 - 1030 YATES STREET, Victoria, British Columbia V8V5A7
Contact us about this property
Highlights
Estimated valueThis is the price Wahi expects this property to sell for.
The calculation is powered by our Instant Home Value Estimate, which uses current market and property price trends to estimate your home’s value with a 90% accuracy rate.Not available
Price/Sqft$606/sqft
Monthly cost
Open Calculator
Description
This beautifully designed 1-bedroom condo is nestled in a sought-after steel and concrete building in the heart of downtown Victoria. Its open-concept layout includes a flexible den—ideal for working from home. The suite features warm hardwood flooring, sleek stainless steel appliances, a built-in microwave, dishwasher, in-suite laundry, and a stylish modern bathroom. The generously sized bedroom boasts a walk-in closet, while the private balcony offers a peaceful retreat for morning coffee, container gardening, and birdwatching. This pet-friendly building is loaded with thoughtful amenities including a rentable guest suite with kitchenette, a massive rooftop patio with sweeping city views, a community garden, bike storage, and your own storage locker. Just outside your door, you'll find seaside strolls, the vibrant Inner Harbour, Beacon Hill Park, theatres, gyms, charming cafés, celebrated dining, unique shops, inspiring cultural events, and easy transit. Don't miss out! (id:39198)
Property Details
Interior
Features
Main level Floor
Balcony
5 x 9Dining room
5 x 7Bathroom
Primary Bedroom
13 x 10Condo Details
Inclusions
Property History
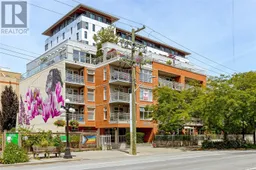 30
30
