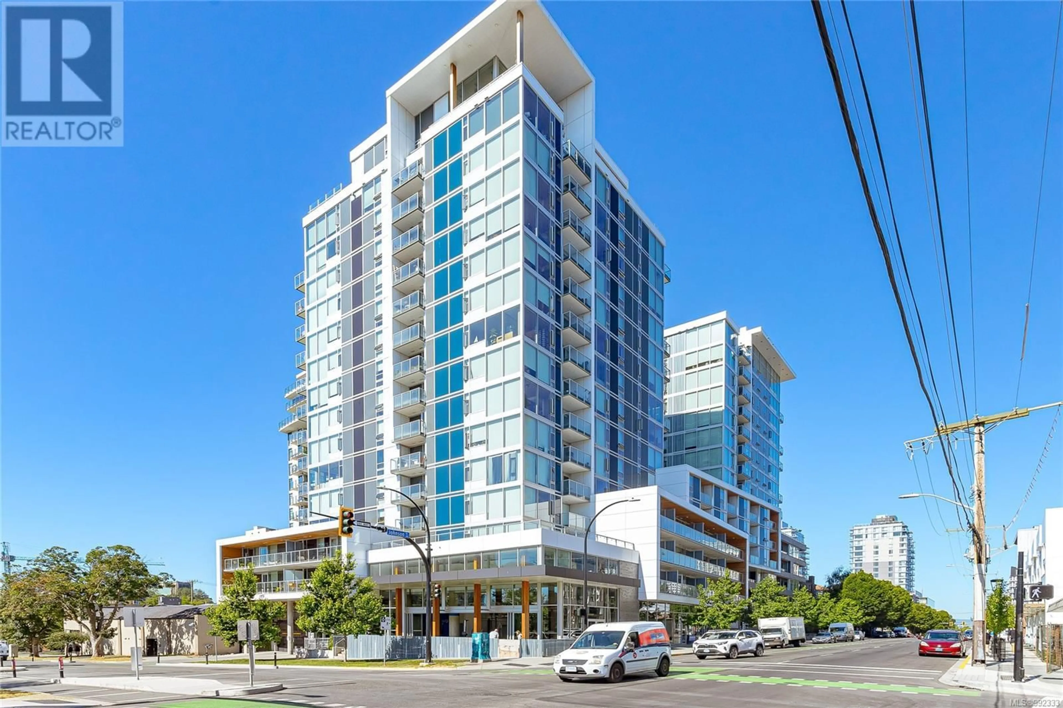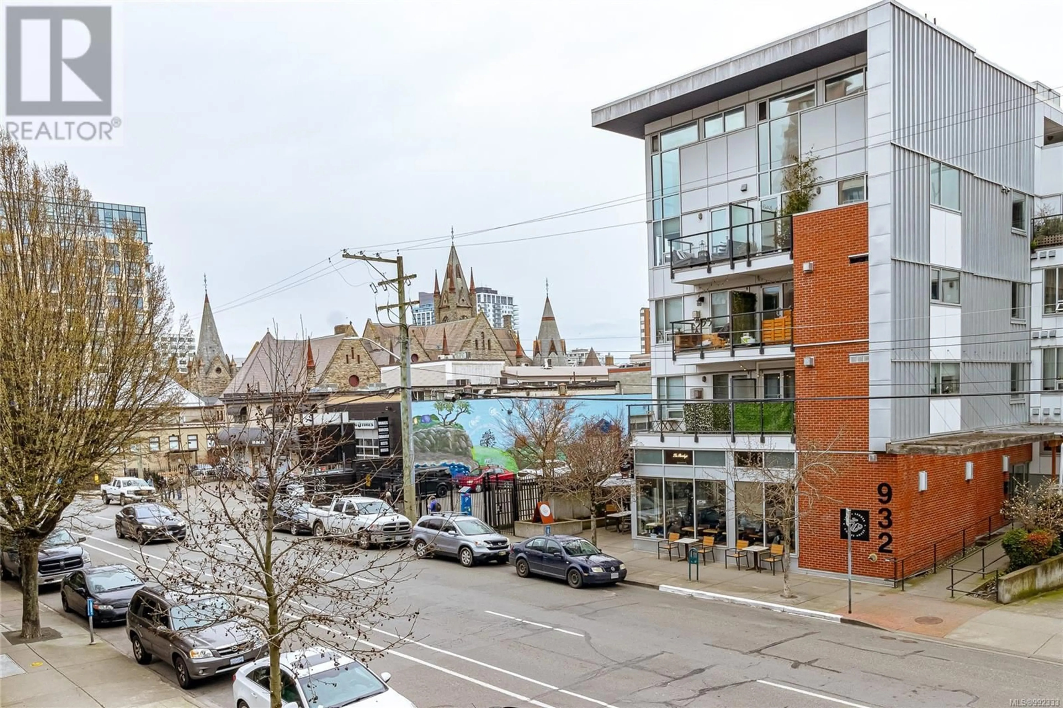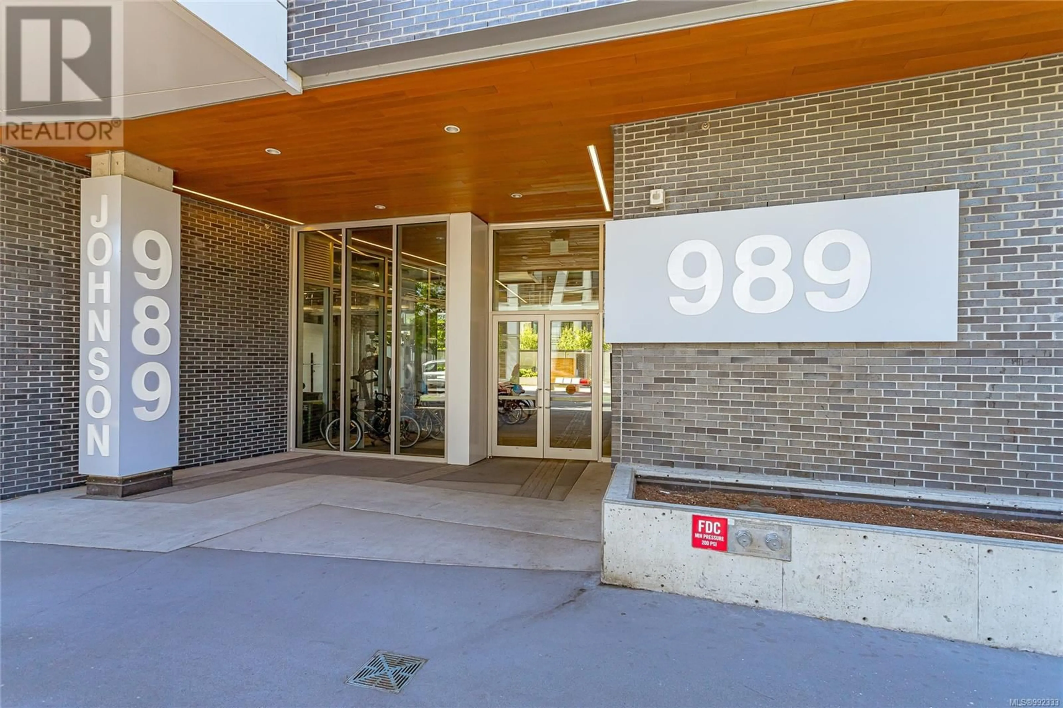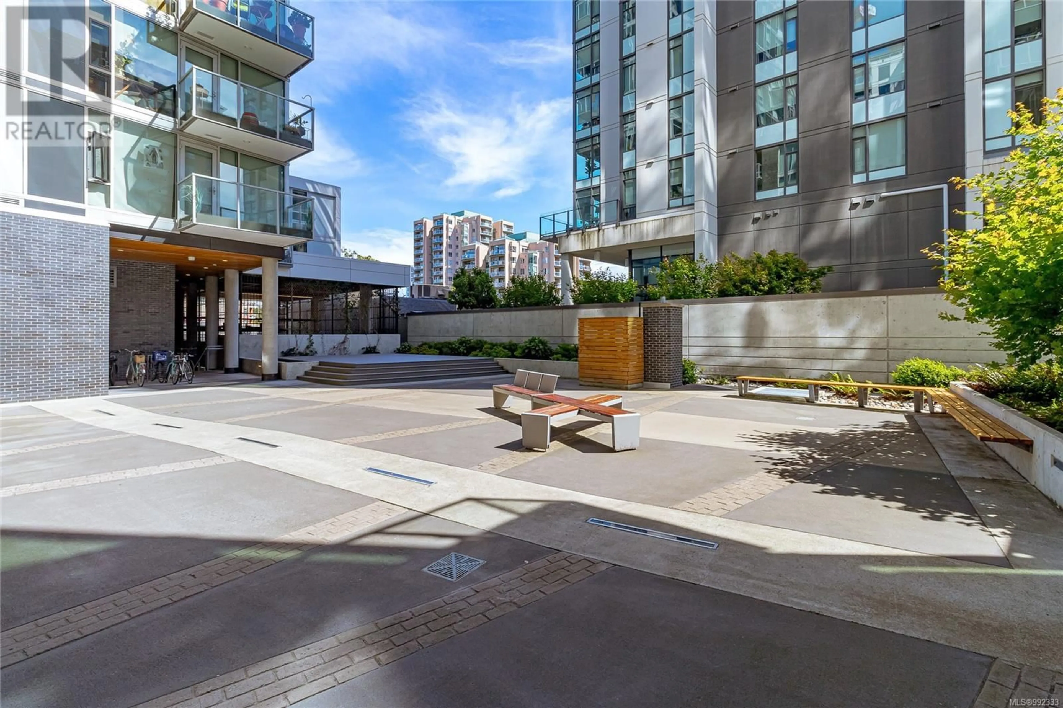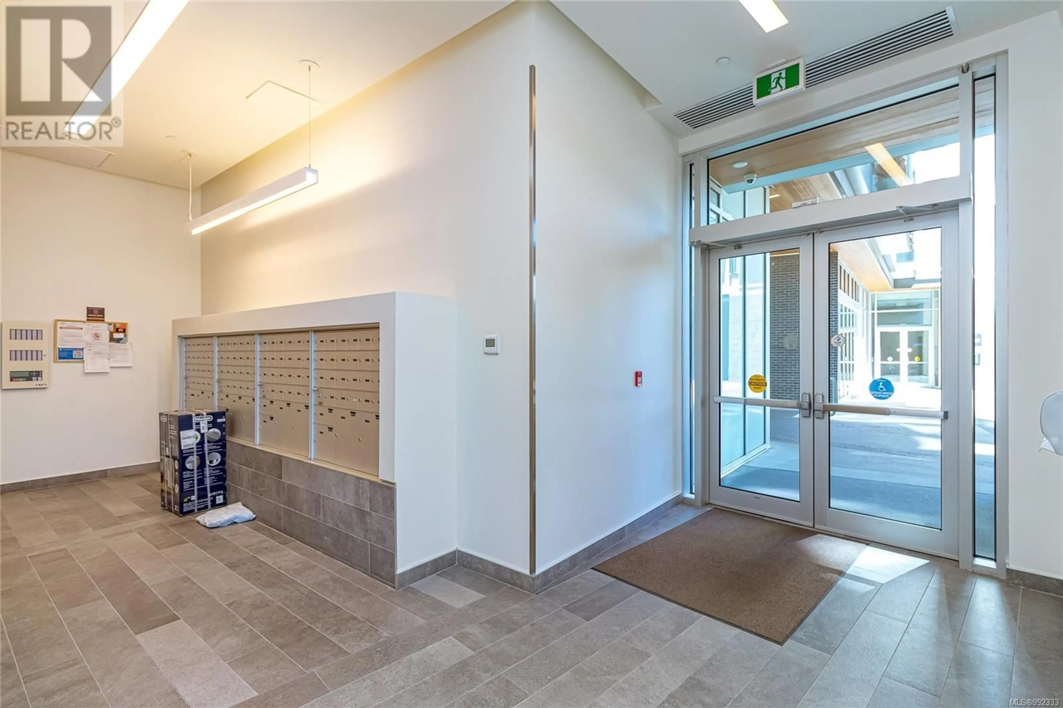205 - 989 JOHNSON STREET, Victoria, British Columbia V8V0E3
Contact us about this property
Highlights
Estimated valueThis is the price Wahi expects this property to sell for.
The calculation is powered by our Instant Home Value Estimate, which uses current market and property price trends to estimate your home’s value with a 90% accuracy rate.Not available
Price/Sqft$702/sqft
Monthly cost
Open Calculator
Description
Vacant and available for immediate possession! Best priced unit per square foot in the building!!!Enjoy one of the larger units in this steel and concrete building conveniently located in the heart of the city! This modern home features oak engineered hardwood flooring, quartz countertops, and a chef-inspired kitchen including stainless steel appliances. The kitchen features include a rare induction cooktop, convenient cupboard pullouts, and solid-wood drawer boxes. The ensuite spa-like bathroom includes wrap around porcelain tiles, a floating vanity with sensor lighting, and a walk-in shower. Enjoy the luxury of your balcony with your morning coffee or evening bbq. This is a highly sought after building that is pet friendly, and includes one underground secure parking stall & a storage locker. (id:39198)
Property Details
Interior
Features
Main level Floor
Primary Bedroom
9'11 x 9'1Kitchen
8'8 x 12'11Bathroom
4'0 x 5'1Balcony
4'10 x 9'6Exterior
Parking
Garage spaces -
Garage type -
Total parking spaces 1
Condo Details
Inclusions
Property History
 26
26