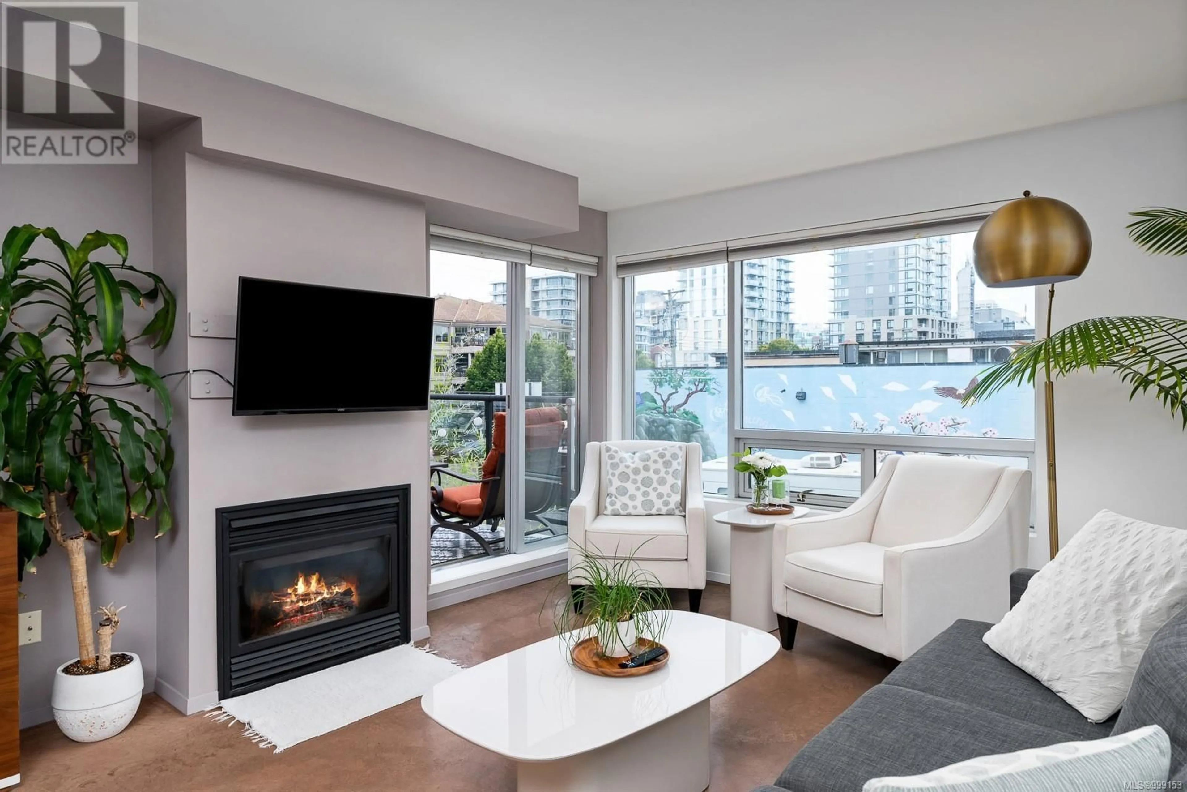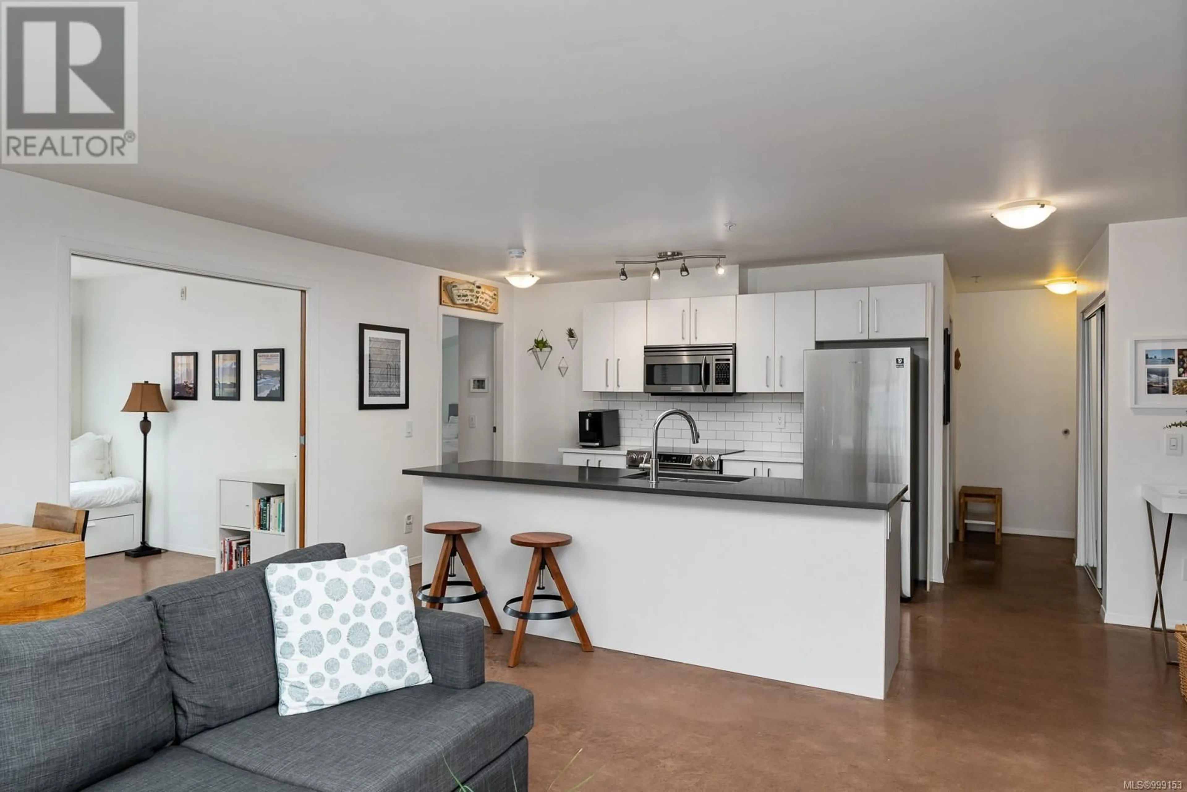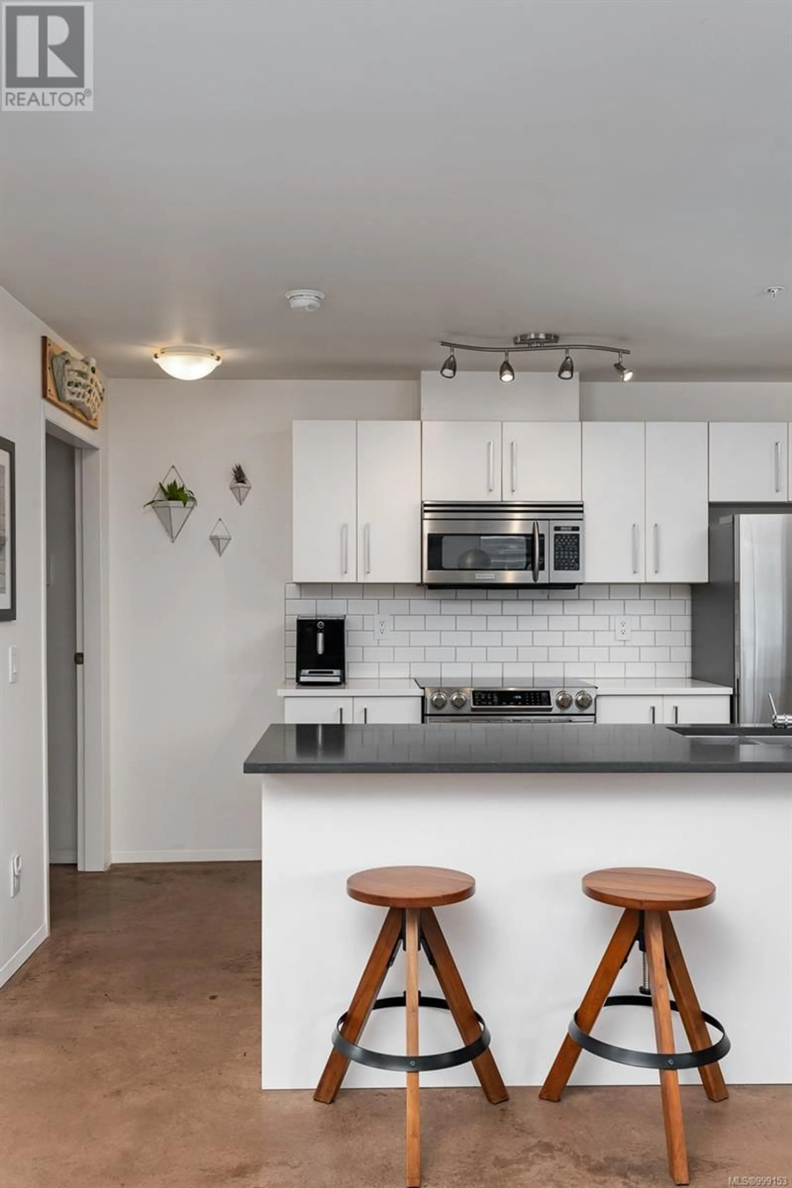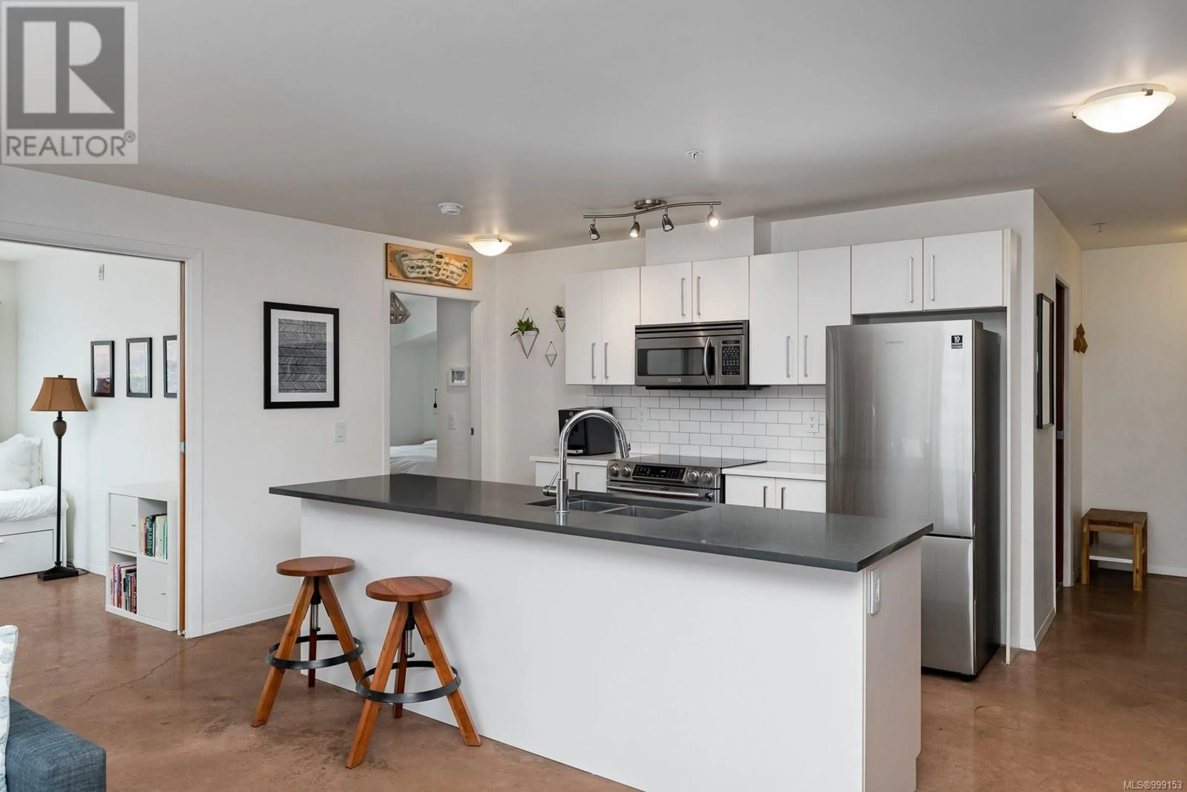205 - 932 JOHNSON STREET, Victoria, British Columbia V8V3N4
Contact us about this property
Highlights
Estimated valueThis is the price Wahi expects this property to sell for.
The calculation is powered by our Instant Home Value Estimate, which uses current market and property price trends to estimate your home’s value with a 90% accuracy rate.Not available
Price/Sqft$542/sqft
Monthly cost
Open Calculator
Description
Live where the energy is in this modern two-bedroom, two-bathroom suite nestled in the heart of Victoria’s dynamic downtown core. Offering over 900 square feet of thoughtfully designed interior space, this bright corner unit is bathed in natural light thanks to large windows that frame vibrant city views. With clean lines and contemporary finishes throughout, the layout offers both function and style for the modern urban dweller. Step out onto either of the two private balconies and take in the city's pulse. Whether you’re sipping coffee in the morning or enjoying a glass of wine at sunset, these outdoor spaces extend your living area and connect you to the buzz of downtown. The sleek, open-concept kitchen features quartz countertops, stainless steel appliances, and ample workspace for casual meals, dinner parties, or quick takeout nights. It’s equally suited for culinary creativity or low-maintenance living. The home offers secure underground parking, a storage locker, and bike storage. Monthly strata fees include gas and hot water, making it easy to manage your budget with predictable expenses and fewer surprises. Pets are welcome (no weight restrictions)! Beyond the walls, everything you need is just steps away. Walk to your favourite coffee shop, meet friends for brunch, browse local boutiques, drop into a yoga class, or relax at the Scandinavian spa. Groceries, galleries, markets, and nightlife are all at your doorstep. Catch a concert after work or escape to the waterfront on weekends. The location makes it effortless to enjoy everything the city offers. (id:39198)
Property Details
Interior
Features
Main level Floor
Bathroom
Bedroom
9'0 x 11'0Bathroom
Primary Bedroom
11'0 x 12'0Exterior
Parking
Garage spaces -
Garage type -
Total parking spaces 1
Condo Details
Inclusions
Property History
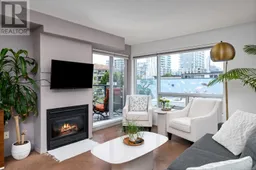 26
26
