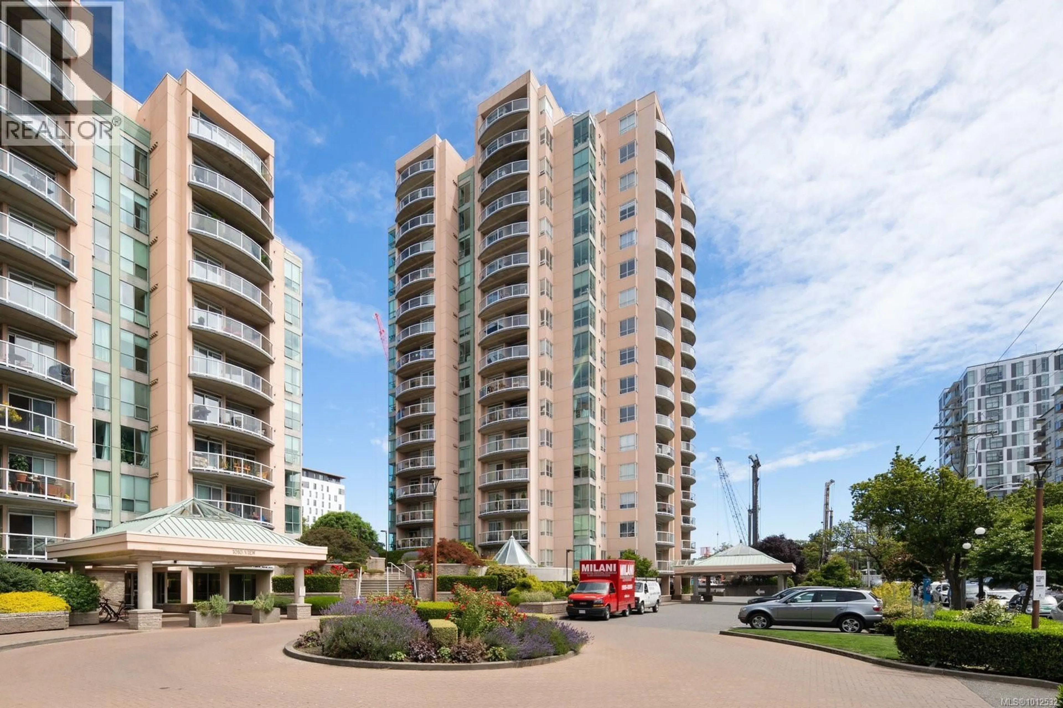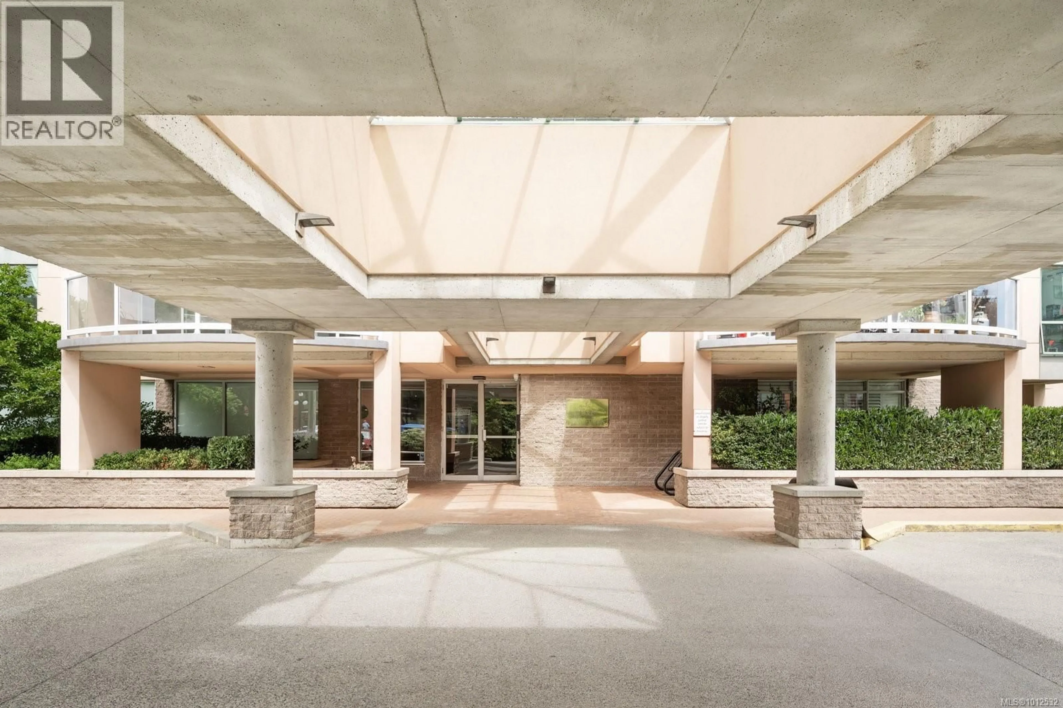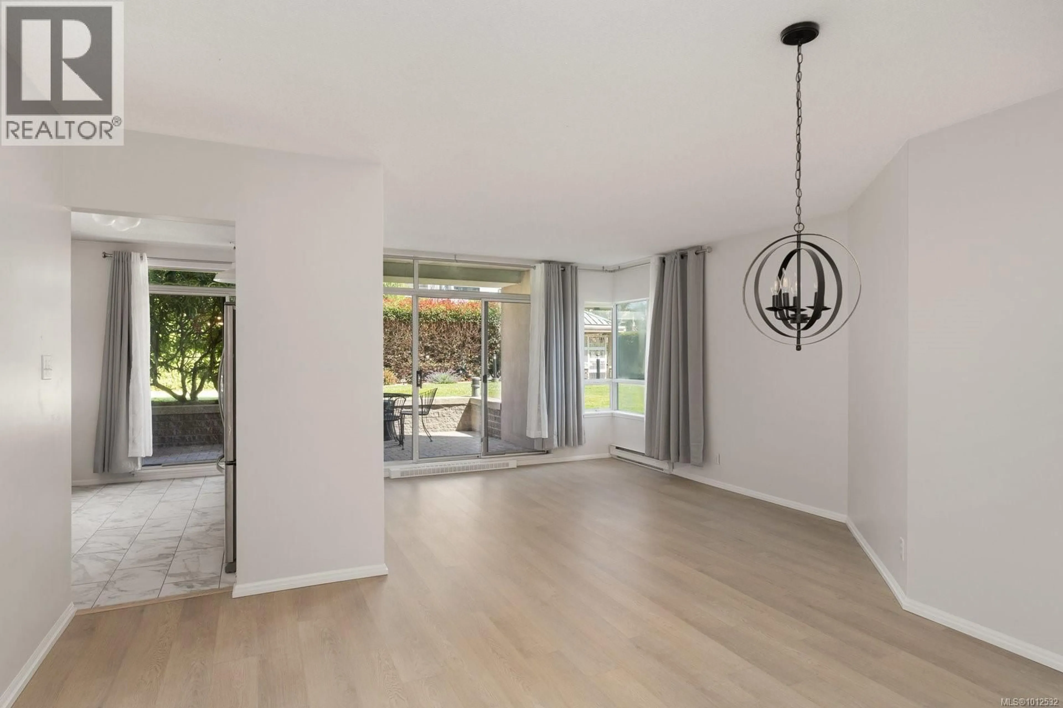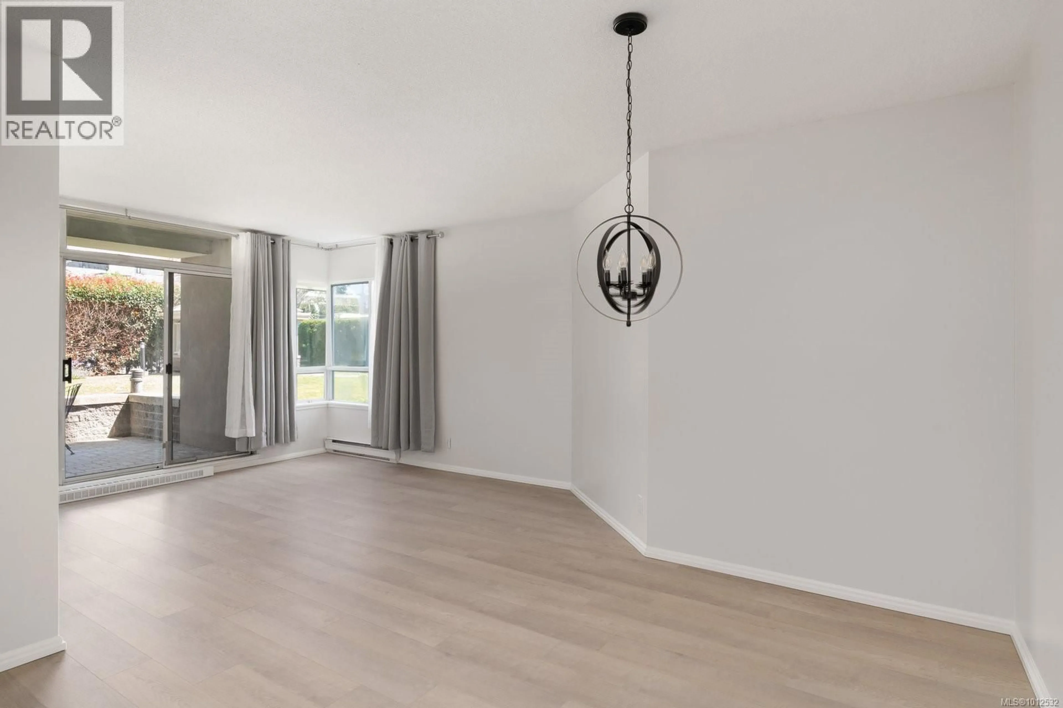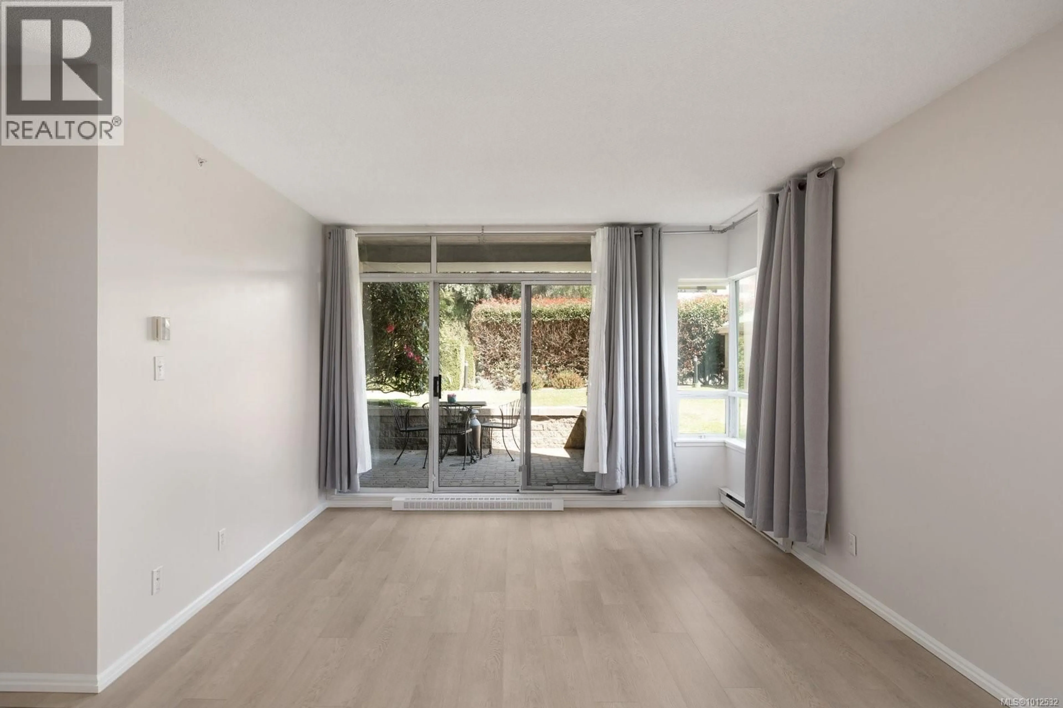205 - 1020 VIEW STREET, Victoria, British Columbia V8V4Y4
Contact us about this property
Highlights
Estimated valueThis is the price Wahi expects this property to sell for.
The calculation is powered by our Instant Home Value Estimate, which uses current market and property price trends to estimate your home’s value with a 90% accuracy rate.Not available
Price/Sqft$451/sqft
Monthly cost
Open Calculator
Description
Welcome to Regents Park, a professionally managed steel and concrete building in the desirable Harris Green neighbourhood. This updated two-bedroom, two-bathroom ground-floor condo offers a thoughtful layout with bedrooms positioned on opposite sides for privacy. The primary bedroom features a walk-through wardrobe and a private ensuite. Inside you’ll find tasteful upgrades throughout: new quartz kitchen counters, luxury vinyl plank flooring, tile in the kitchen, stainless steel appliances, a stylish new backsplash, sink and faucet, plus an LG washer and dryer. Enjoy easy indoor-outdoor living with large glass doors from both the kitchen and living room leading to your private patio, which offers direct access to Yates Street, perfect for strolling to nearby shops, cafés and all the amenities of Fort Street, Cook Street and downtown Victoria. Additional features include in-suite laundry, a large storage locker and a convenient surface-level parking spot. The building offers a wealth of amenities: a fitness room, sauna, whirlpool, clubhouse, workshop and bike storage. Pet friendly, rental friendly, a flexible lifestyle in a fantastic location. (id:39198)
Property Details
Interior
Features
Main level Floor
Dining room
8'0 x 9'7Bathroom
Entrance
6'0 x 6'0Patio
9'7 x 16'7Exterior
Parking
Garage spaces -
Garage type -
Total parking spaces 1
Condo Details
Inclusions
Property History
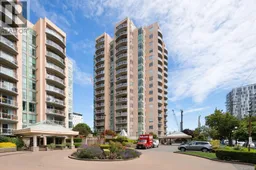 27
27
