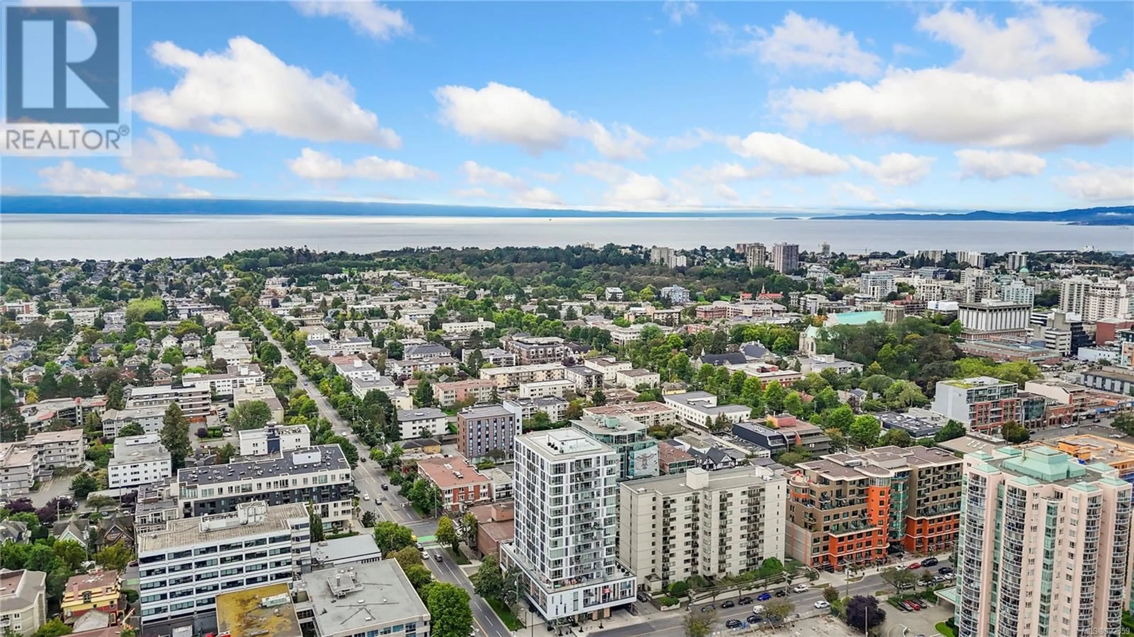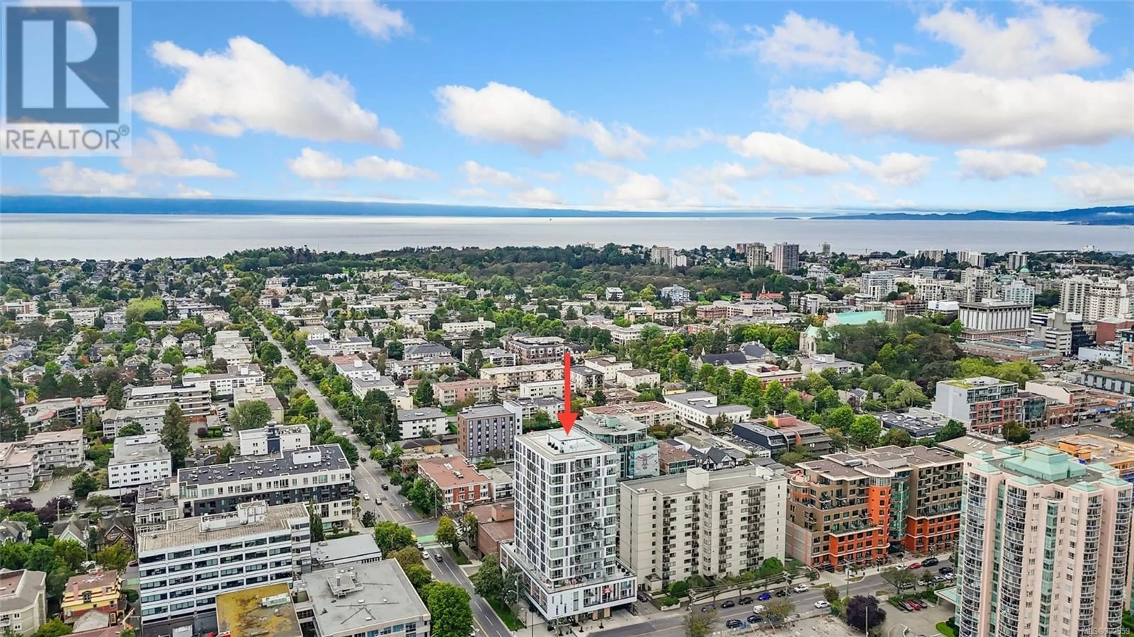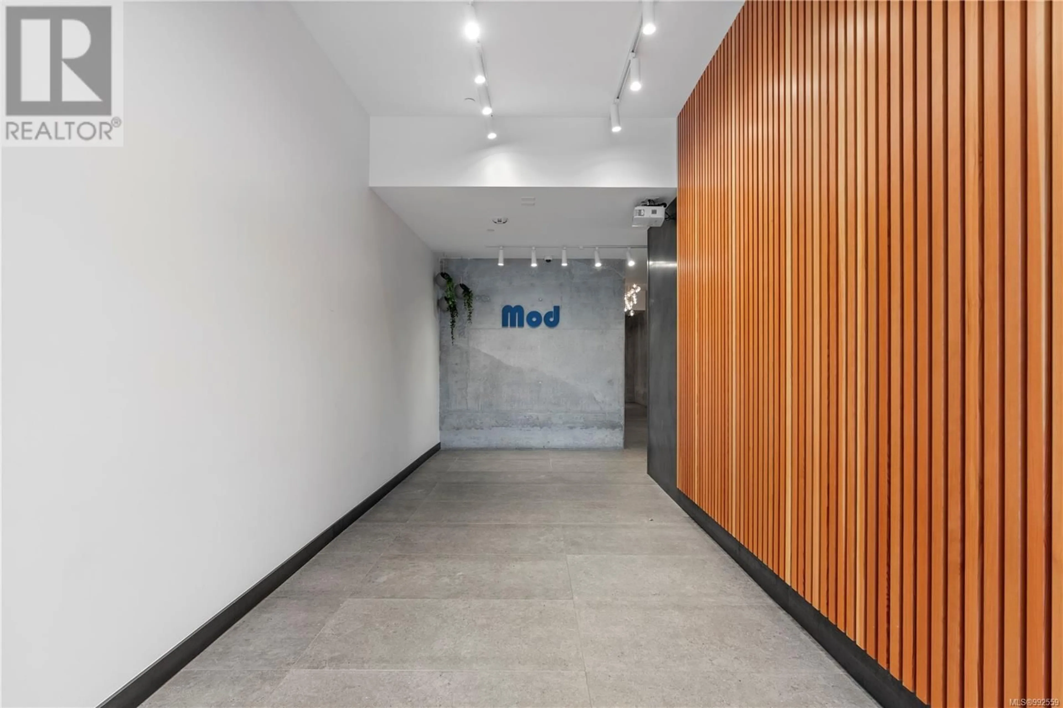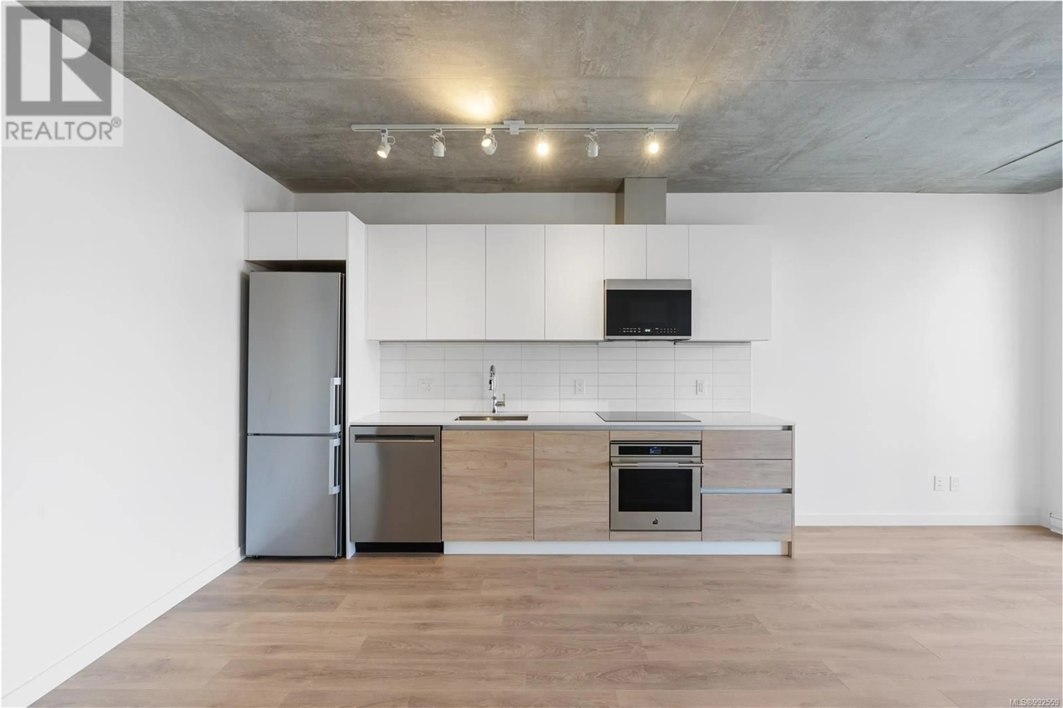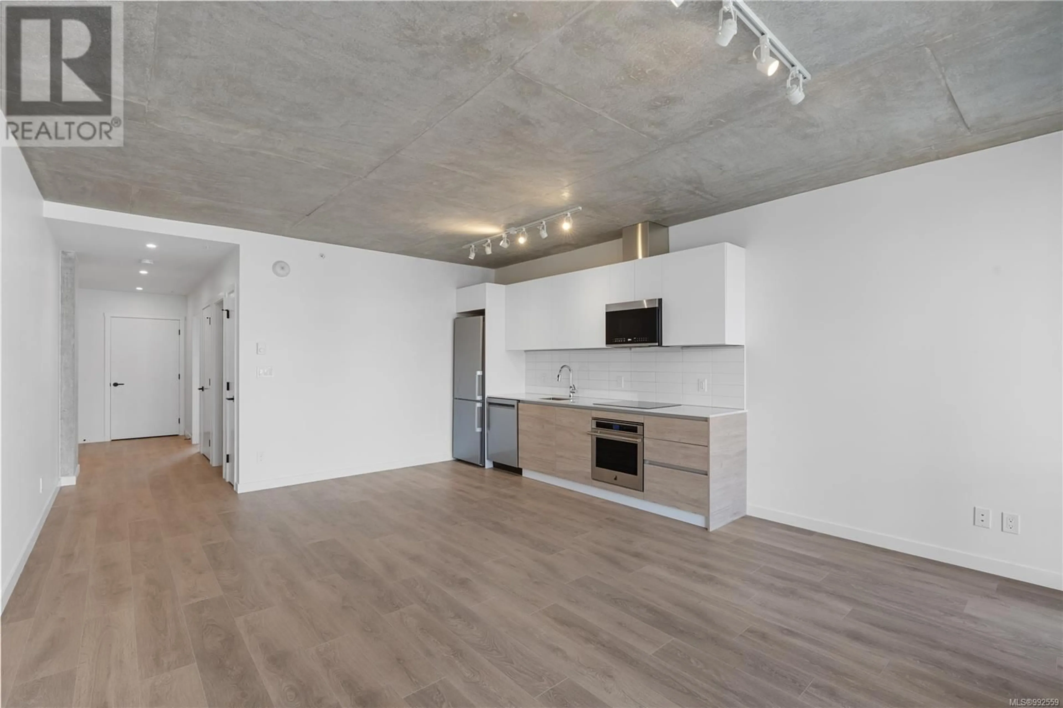202 1150 Cook St, Victoria, British Columbia V8V3Z9
Contact us about this property
Highlights
Estimated ValueThis is the price Wahi expects this property to sell for.
The calculation is powered by our Instant Home Value Estimate, which uses current market and property price trends to estimate your home’s value with a 90% accuracy rate.Not available
Price/Sqft$790/sqft
Est. Mortgage$2,143/mo
Maintenance fees$247/mo
Tax Amount ()-
Days On Market80 days
Description
Welcome to this brand-new 1-bedroom end-unit at The MOD Victoria! This modern and elegant building is situated in the vibrant southeast corner, designed to be a standout landmark in downtown Victoria's urban landscape. Embrace the live-work lifestyle with thoughtfully curated open-concept floor plans, perfect for both relaxation and productivity, featuring dynamic social spaces. This suite boasts stainless steel appliances, high-quality fixtures and finishes, in-unit laundry, stunning floor-to-ceiling windows and TWO balconies! Enjoy the convenience of being within walking distance of Cook Street Village, Beacon Hill Park, and all the amenities that downtown has to offer. Don't miss your chance to live in this iconic urban masterpiece! (id:39198)
Property Details
Interior
Features
Main level Floor
Balcony
15 ft x 5 ftLiving room
15 ft x 8 ftKitchen
15 ft x 12 ftBathroom
Condo Details
Inclusions
Property History
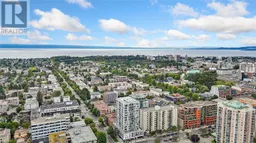 29
29
