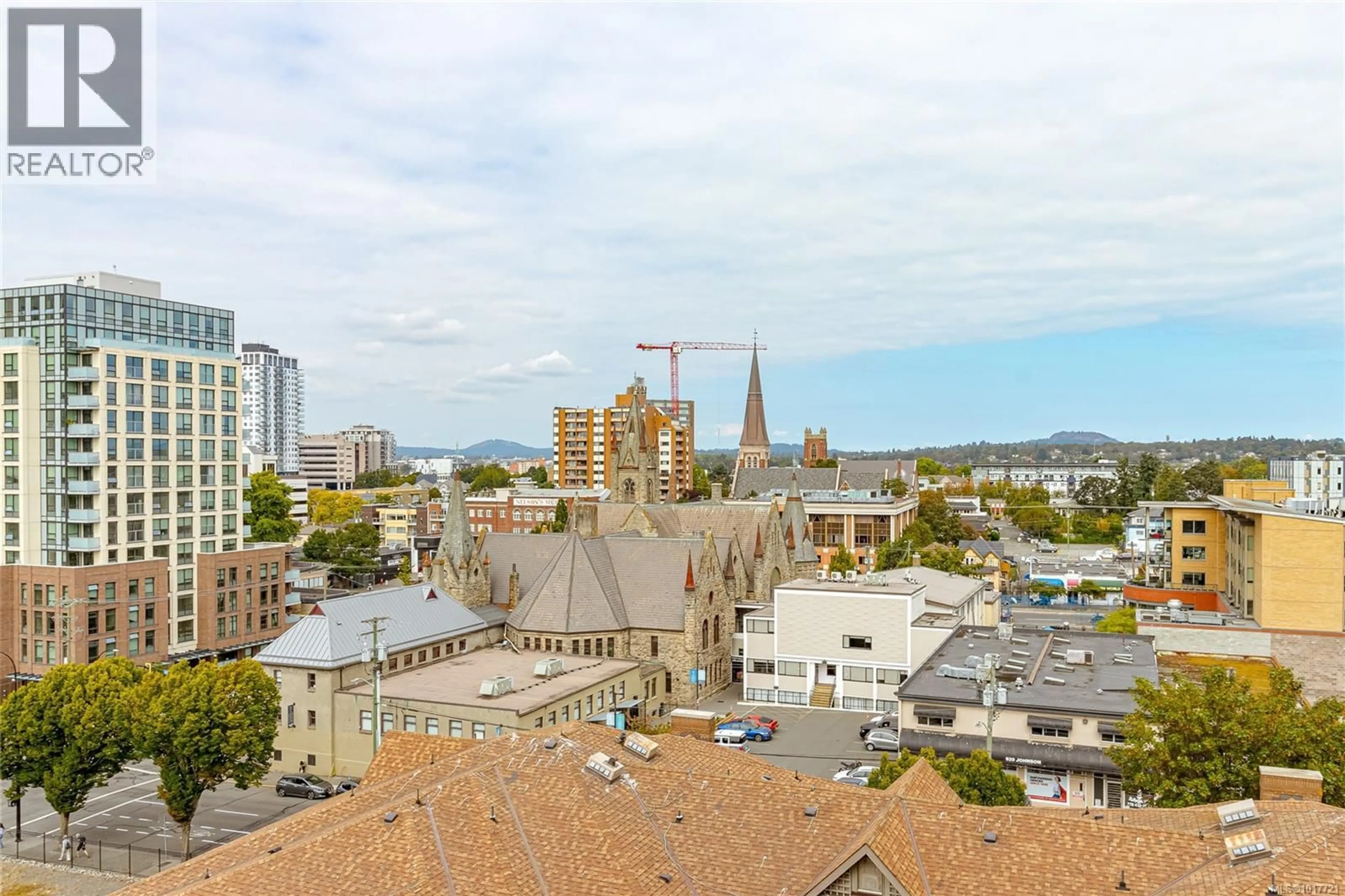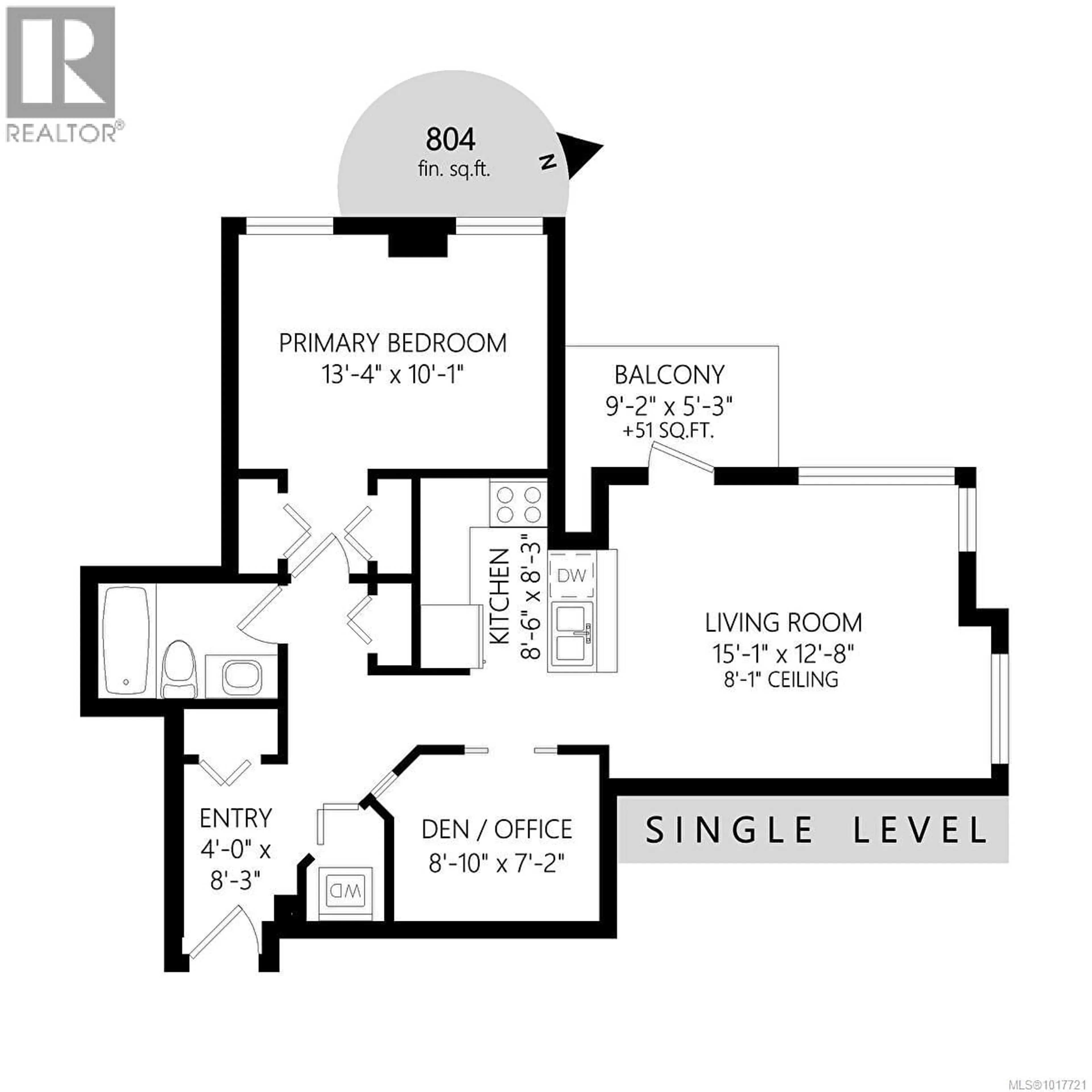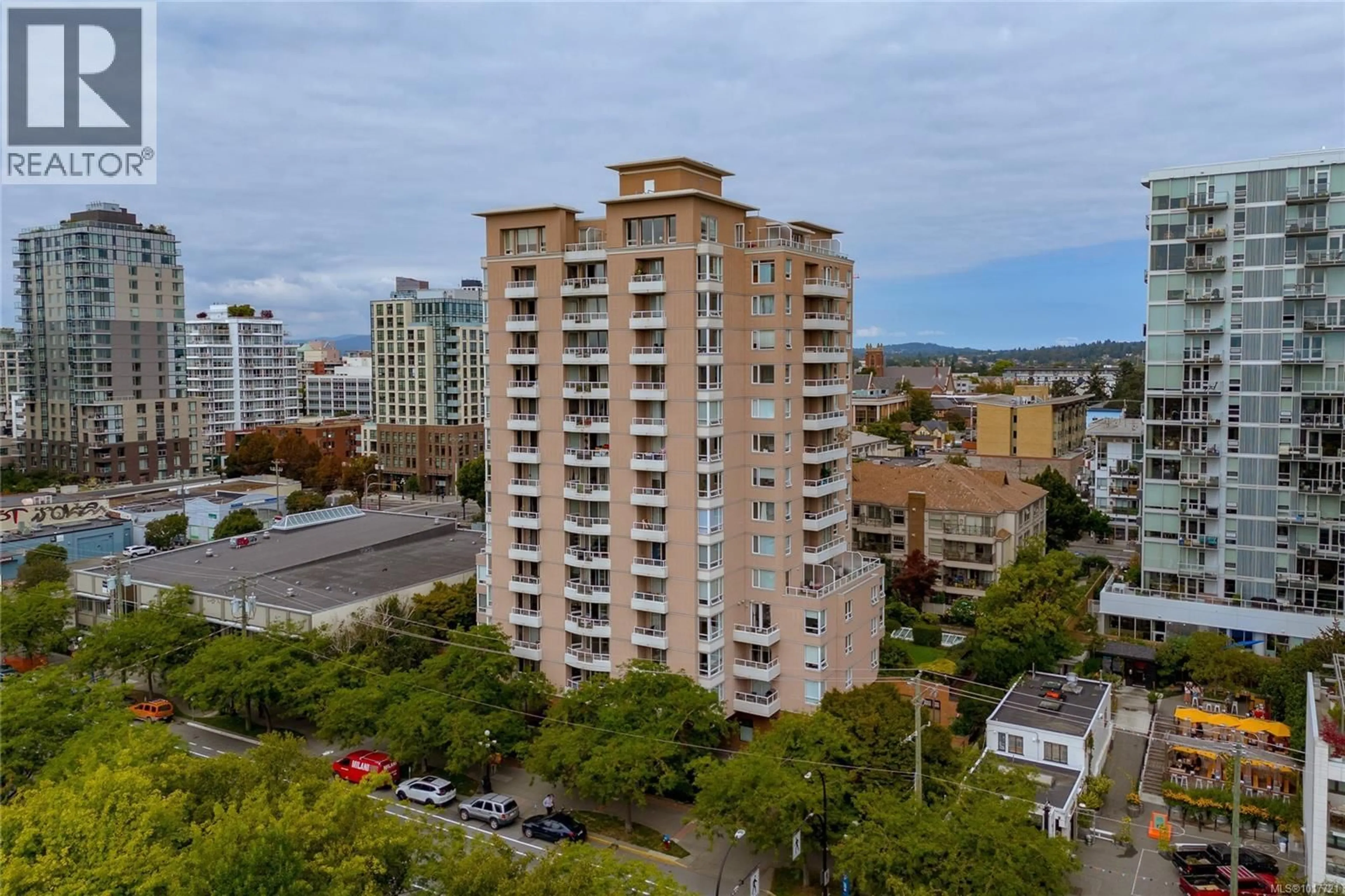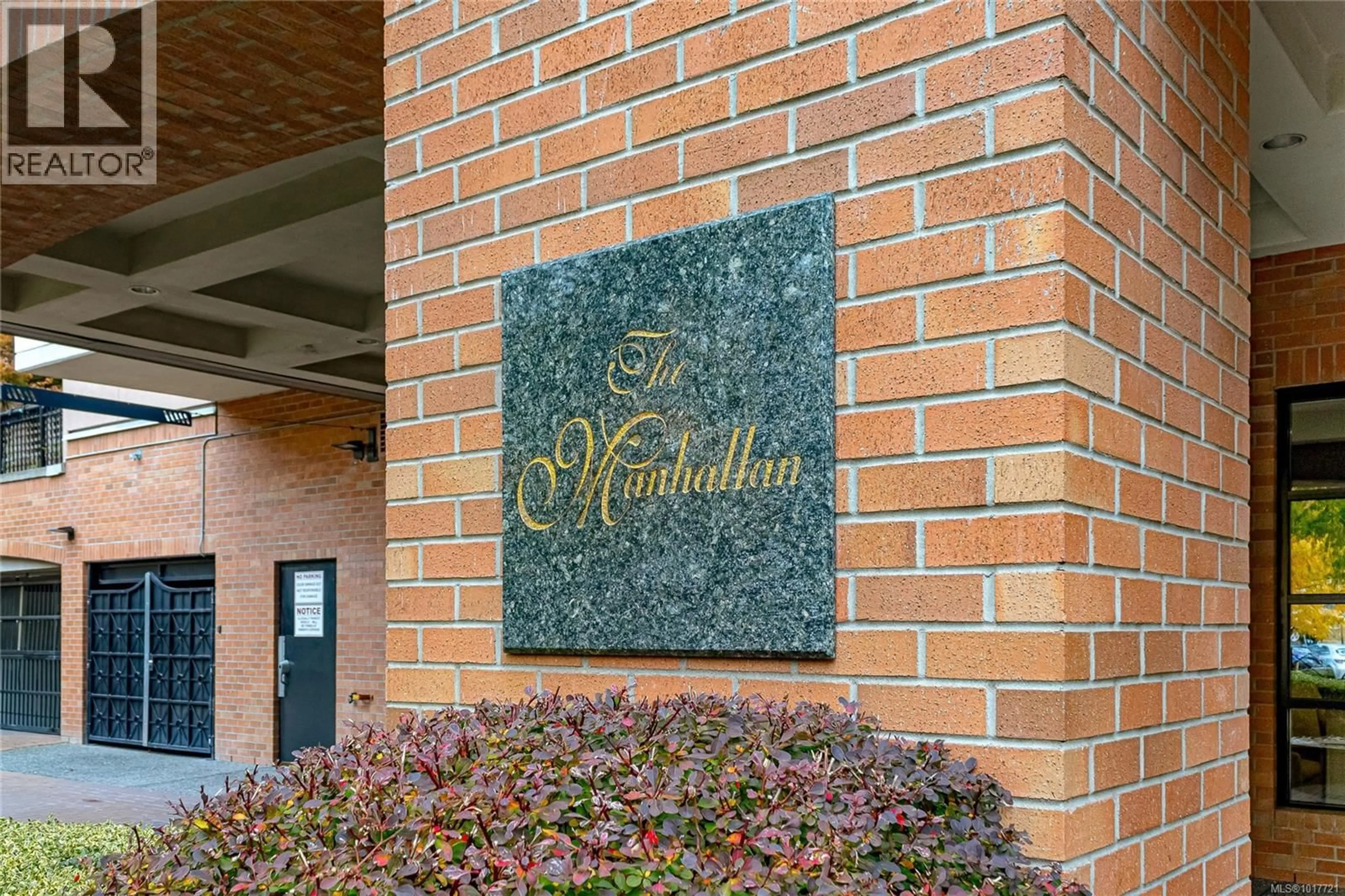1008 - 930 YATES STREET, Victoria, British Columbia V8V4Z3
Contact us about this property
Highlights
Estimated valueThis is the price Wahi expects this property to sell for.
The calculation is powered by our Instant Home Value Estimate, which uses current market and property price trends to estimate your home’s value with a 90% accuracy rate.Not available
Price/Sqft$521/sqft
Monthly cost
Open Calculator
Description
Asking $125k LOWER than BC ASSESSMENT! This 800 sqft One BED+DEN Corner Unit has ALL the vibrant Downtown life you need to offer. Experience great views of Victoria's city, mountain and ocean from your 10th floor balcony in this west facing Manhattan Suite. The generous layout features a massive bedroom and a decent size Den that can be used as a second bedroom/office. Open-concept living room, kitchen and on-site laundry completes the bright unit with coziness and convenience. This steel & concrete high rise was built by BOSA and well-managed with affordable low strata fee, hot water included, pet friendly, and caretaker onsite. Besides, gym, guest rooms, meeting room and storage is also available. Underground secure parking within the building is wait-listed or can be rented. Being on Yates means having urban life in handy. Welcome to this EVERYTHING home. (id:39198)
Property Details
Interior
Features
Main level Floor
Den
7' x 9'Bathroom
Primary Bedroom
10' x 13'Kitchen
8' x 8'Condo Details
Inclusions
Property History
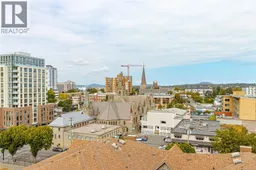 32
32
