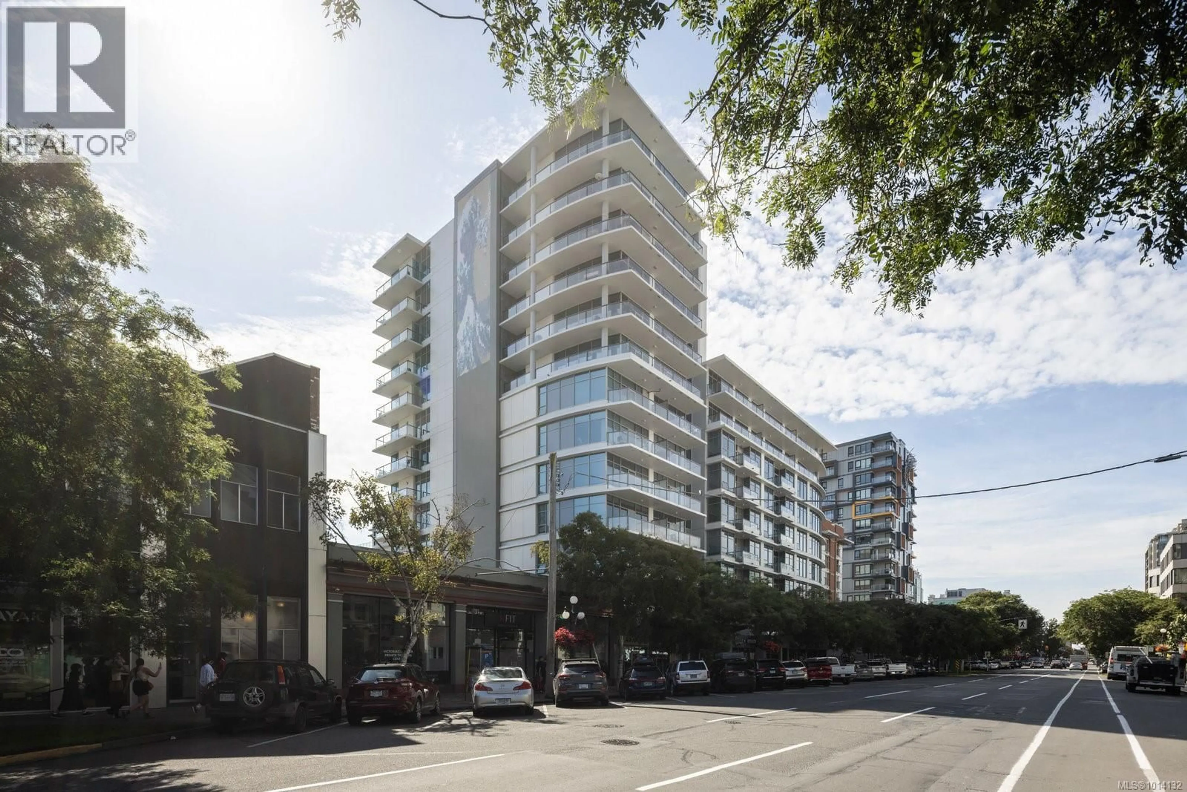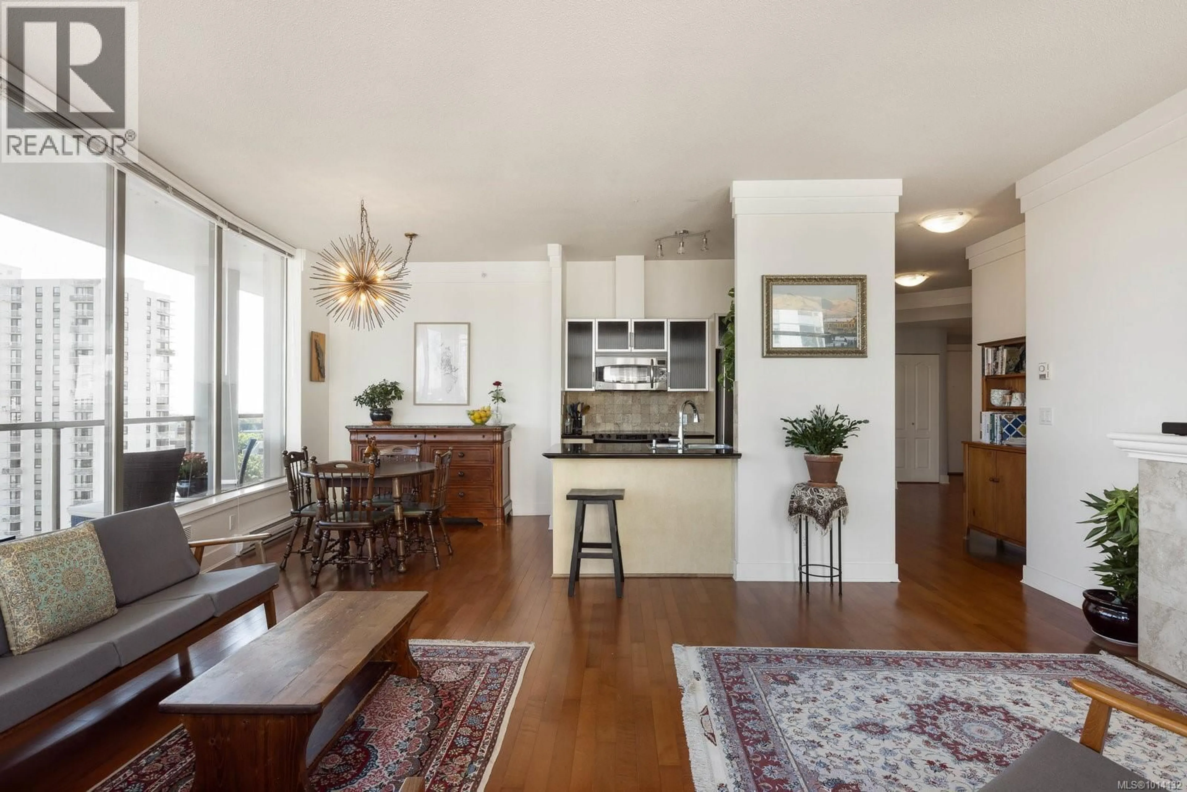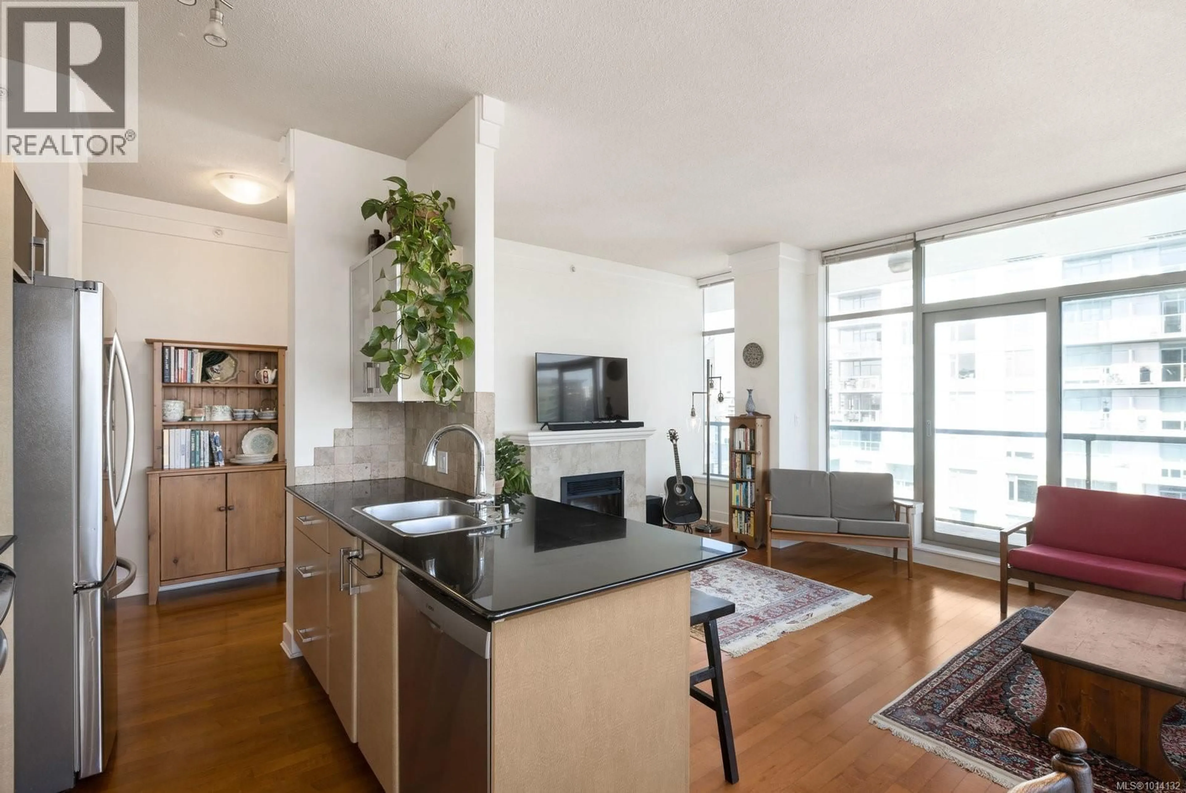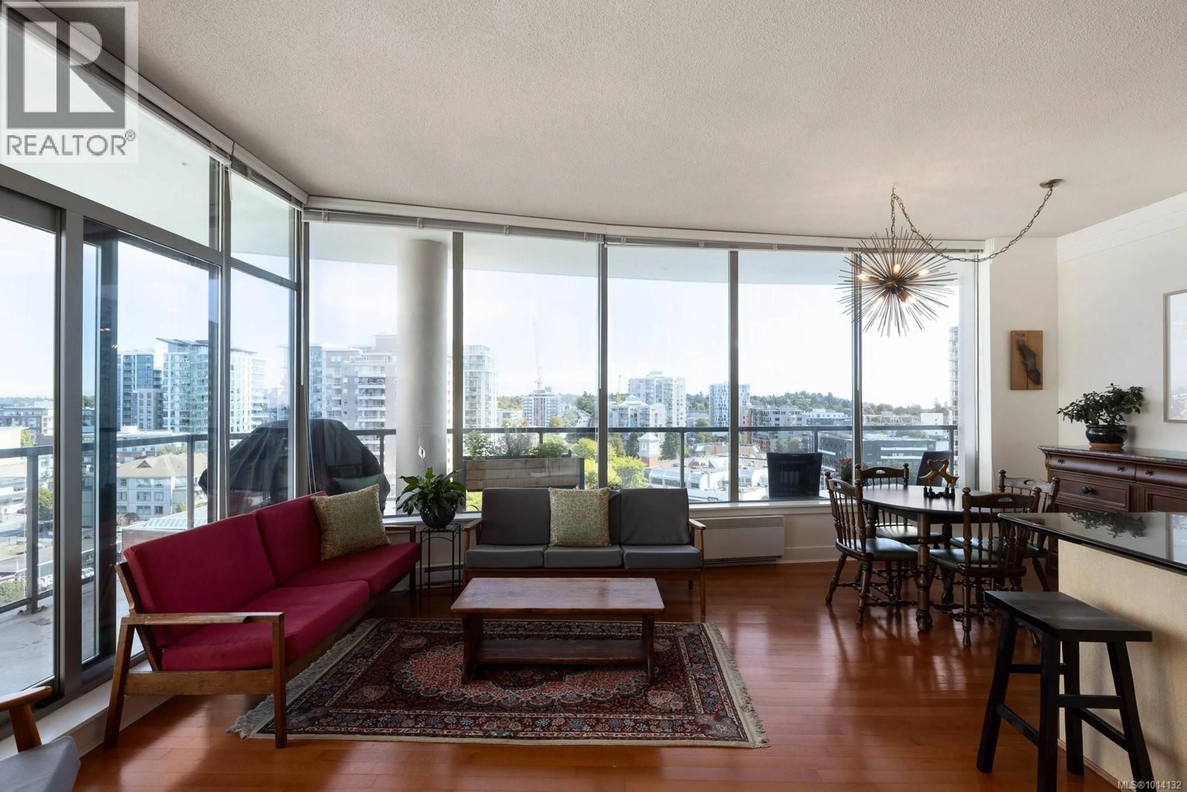1008 - 845 YATES STREET, Victoria, British Columbia V8W4A3
Contact us about this property
Highlights
Estimated valueThis is the price Wahi expects this property to sell for.
The calculation is powered by our Instant Home Value Estimate, which uses current market and property price trends to estimate your home’s value with a 90% accuracy rate.Not available
Price/Sqft$543/sqft
Monthly cost
Open Calculator
Description
Experience elevated city living in this bright and spacious 10th-floor corner condo in The Wave, a sought-after steel and concrete building in downtown Victoria. Soaring 9-foot ceilings and expansive windows fill the home with natural light, revealing sweeping cityscape views with shimmering glimpses of the ocean and mountains beyond. The open-concept design features hardwood floors, a cozy fireplace, a contemporary kitchen with granite countertops and a breakfast bar, abundant storage, and convenient in-suite laundry, creating the perfect space for entertaining or relaxing. The primary suite is serene and private, thoughtfully separated from the second bedroom, which includes a Murphy bed with built-in shelving. Both bedrooms and the living area open onto a 320 sq.ft. wrap-around deck, ideal for morning coffee, sunset cocktails, or simply enjoying the vibrant city below. Additional highlights include no shared wall, secured underground parking, a separate storage locker, and an on-site fitness centre. Situated in the heart of downtown Victoria, you’re just steps from theatres, fine dining, cafés, boutique shopping, and the waterfront. This home offers the perfect combination of luxury, convenience, and city lifestyle, making it an exceptional opportunity to embrace the best of downtown living. (id:39198)
Property Details
Interior
Features
Main level Floor
Ensuite
Other
8'11 x 7'8Balcony
39'5 x 4'2Balcony
4'11 x 32'9Exterior
Parking
Garage spaces -
Garage type -
Total parking spaces 1
Condo Details
Inclusions
Property History
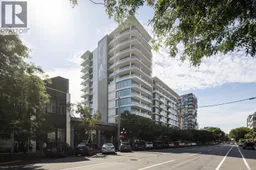 26
26
