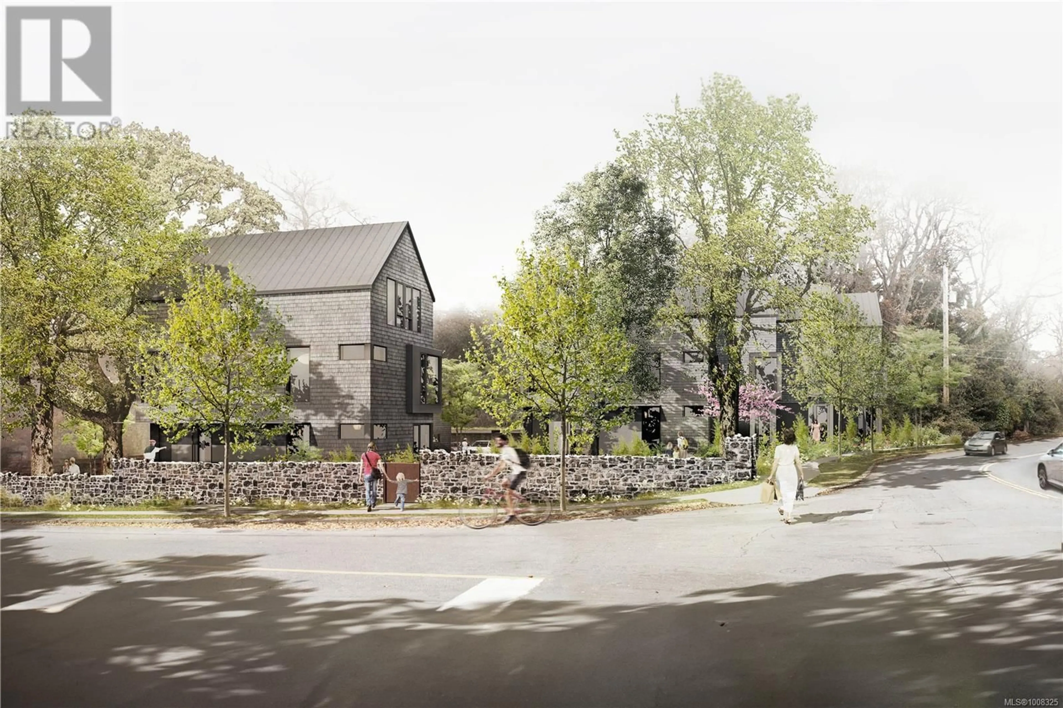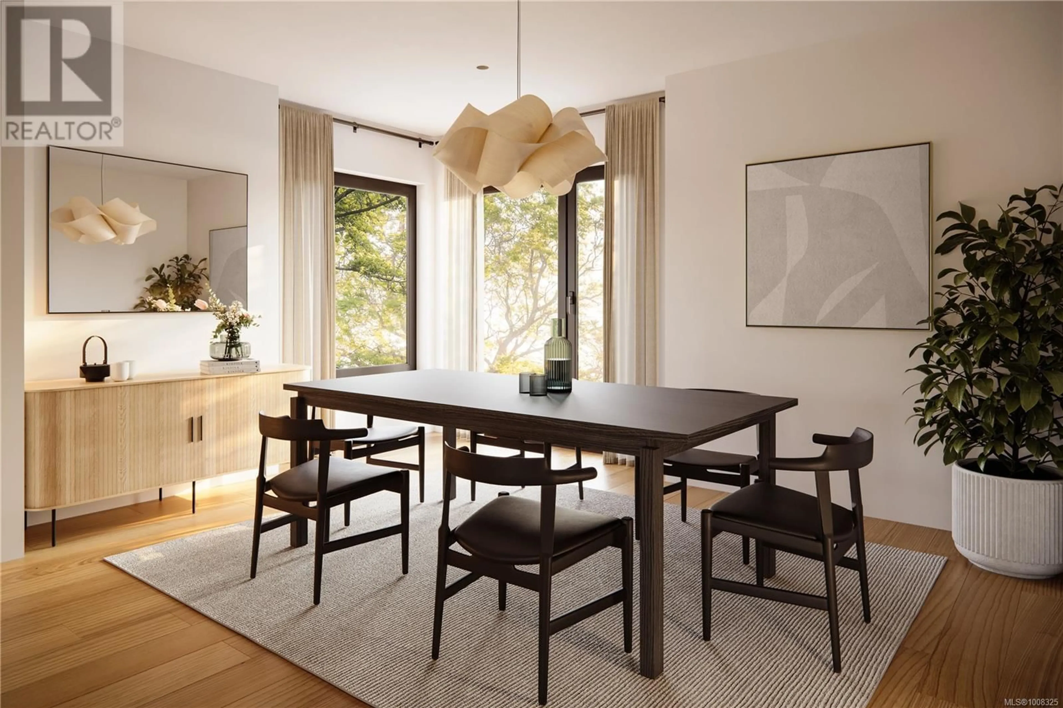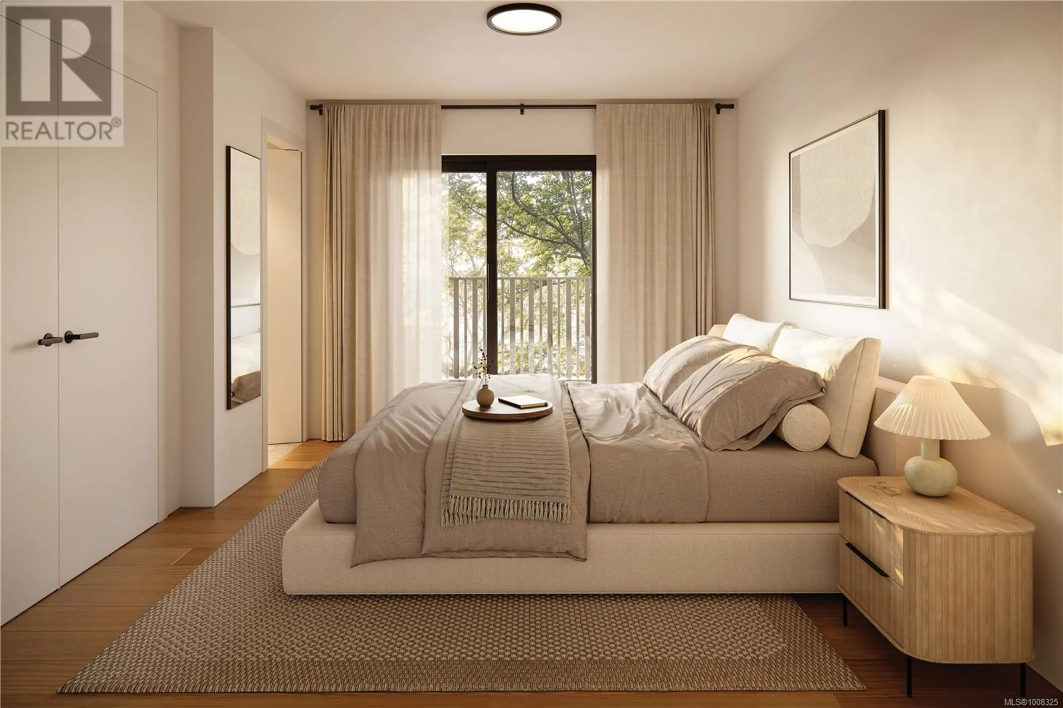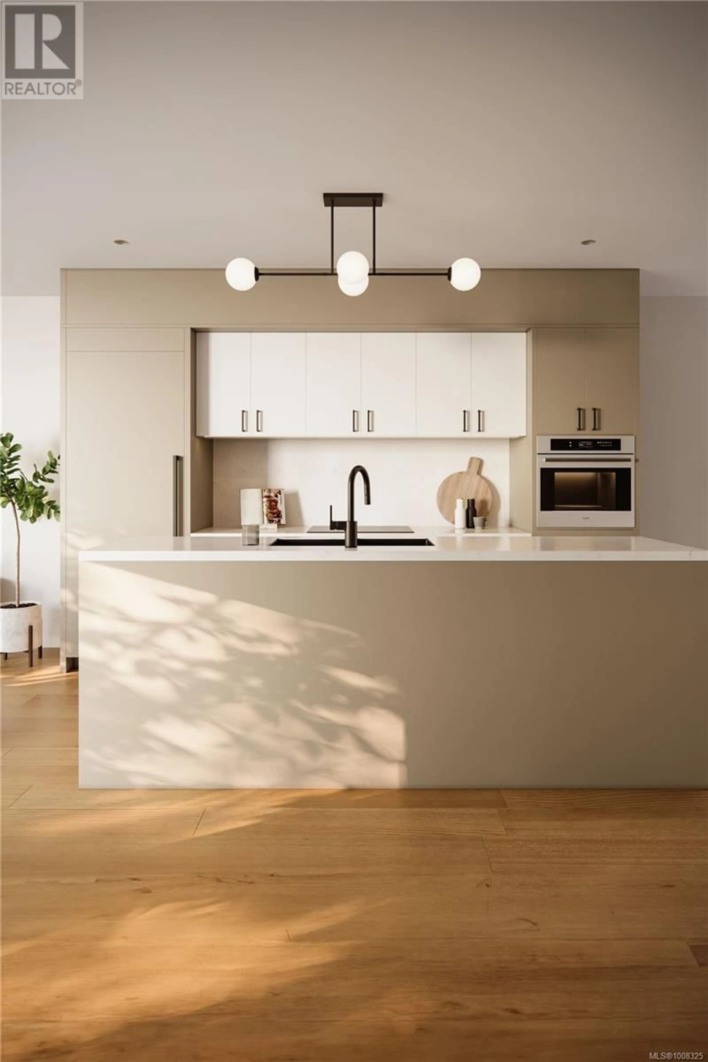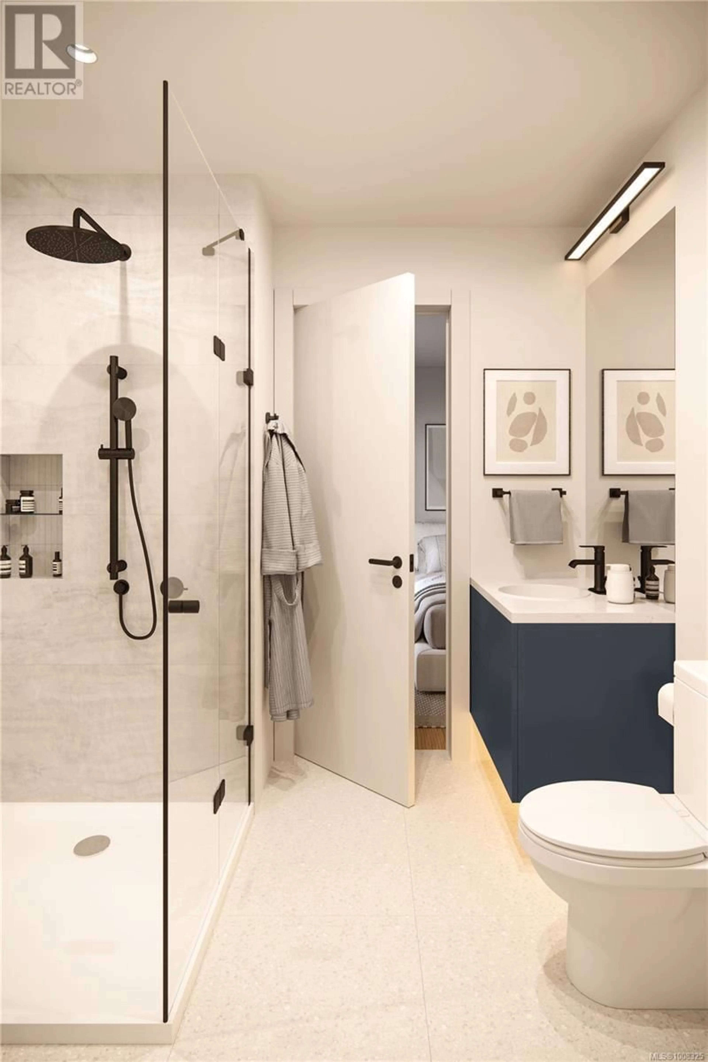W4 - 907 REDFERN ROAD WEST, Victoria, British Columbia V8S4H8
Contact us about this property
Highlights
Estimated valueThis is the price Wahi expects this property to sell for.
The calculation is powered by our Instant Home Value Estimate, which uses current market and property price trends to estimate your home’s value with a 90% accuracy rate.Not available
Price/Sqft$996/sqft
Monthly cost
Open Calculator
Description
Now nearing completion, with move-ins anticipated fall of 2025. Wisteria Row is Aryze Developments newest residential townhome community. Located on the border of South Oak Bay and East Fairfield in the coveted Gonzales neighborhood, Wisteria Row is a sophisticated collection of 18 modern form townhomes, within walking distance of Oak Bay Village, Gonzales beach and a multitude of other recreational opportunities. This 3 bed, 2.5 bath home includes a comprehensive Fulgar Milano appliance package, custom designed cabinetry, oversized windows and hardwood flooring throughout. The ground oriented front porch encourages thoughtful interface with the community, while still allowing for privacy and delineation from passersby. This home offers ground entry living with bedrooms on the lower level. The W4 home is located on Redfern, surrounded by the properties existing, mature tree canopy. This home is accompanied by a dedicated, EV ready parking stall, Modo Car Share and secure bicycle parking. Completion slated for late 2025. Homes can be viewed in person upon request. All prices are subject to GST and other applicable taxes. This home is accompanied by a dedicated, EV ready parking stall, Modo Car Share and secure bicycle parking. Completion slated for late 2025. Homes can be viewed upon request by contacting Sarah@Aryze.ca All prices are subject to GST and other applicable taxes. (id:39198)
Property Details
Interior
Features
Main level Floor
Kitchen
12 x 13Exterior
Parking
Garage spaces -
Garage type -
Total parking spaces 1
Condo Details
Inclusions
Property History
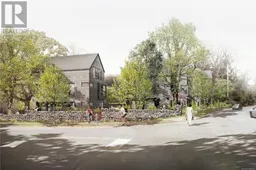 7
7
