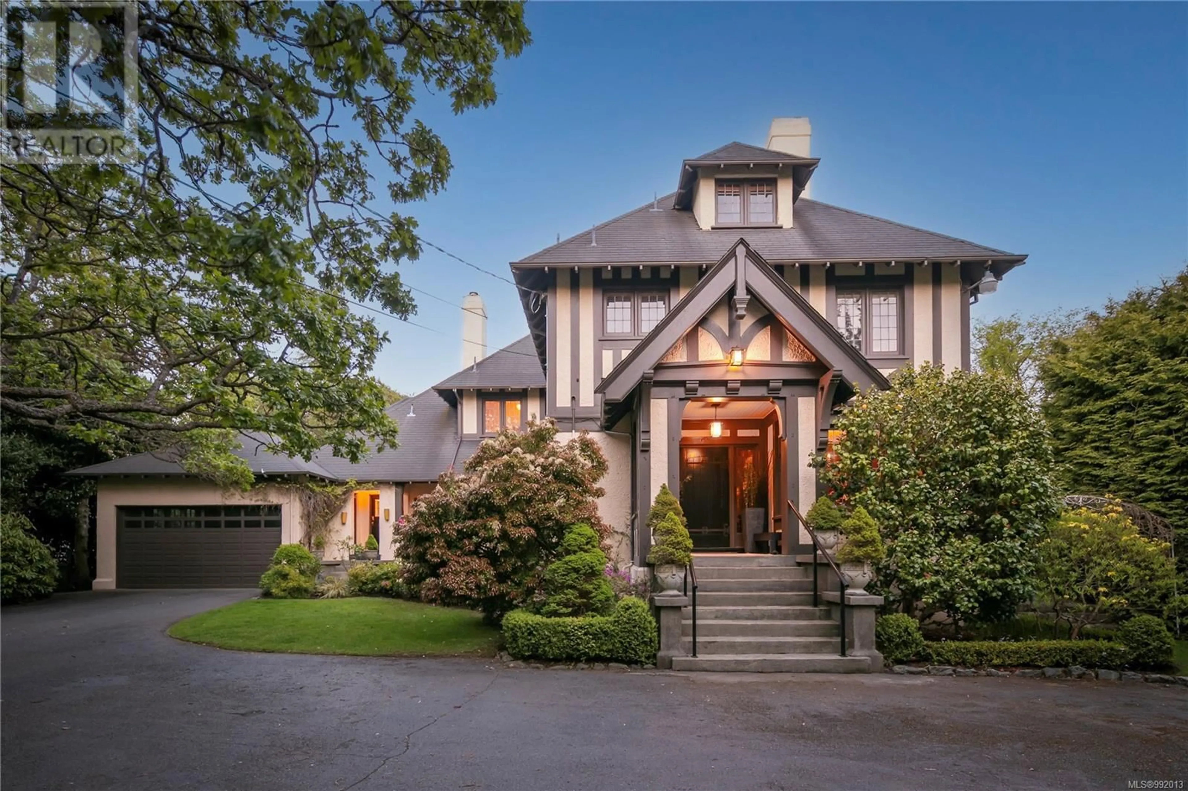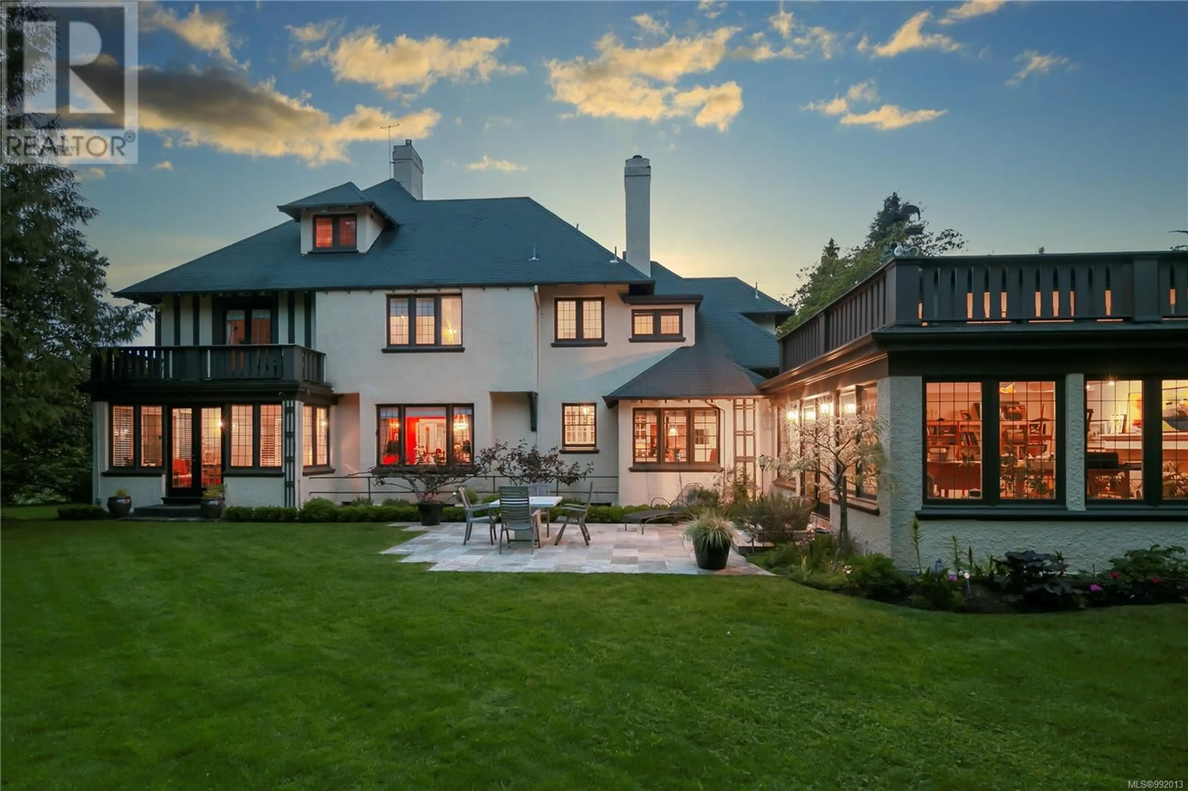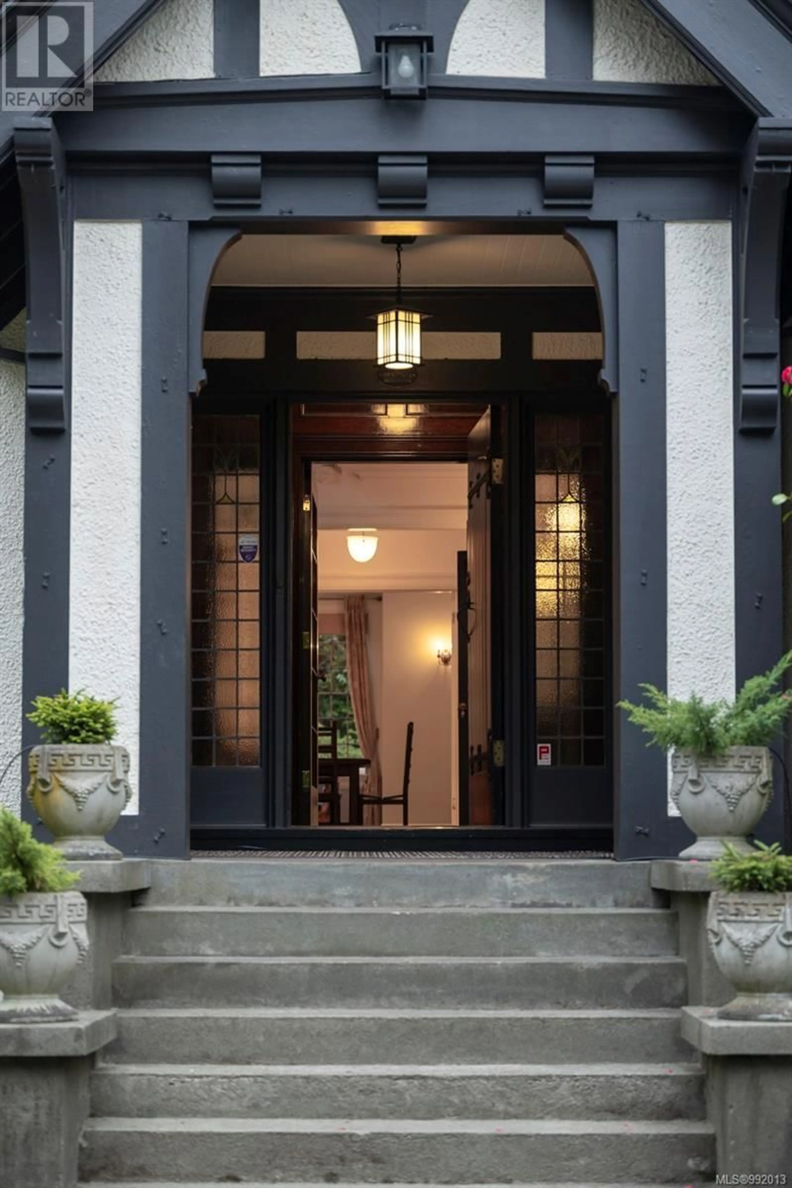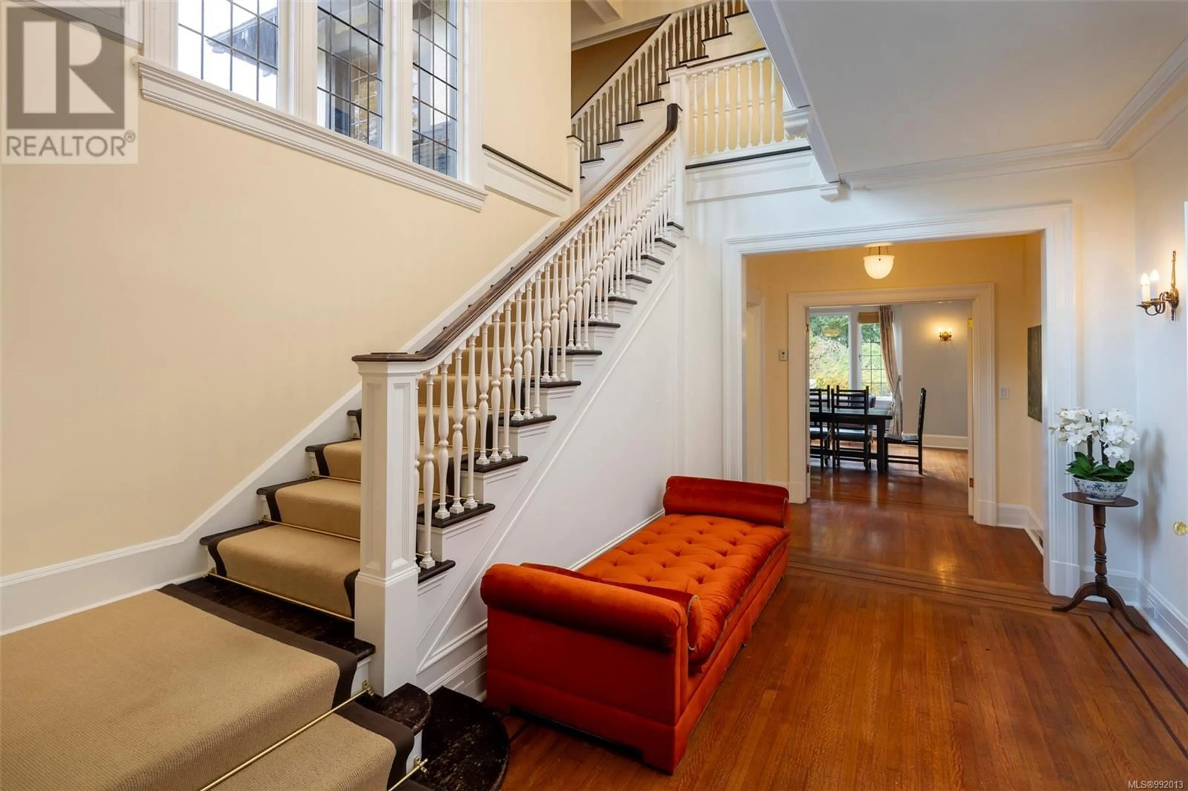611 FOUL BAY ROAD, Victoria, British Columbia V8S4H2
Contact us about this property
Highlights
Estimated valueThis is the price Wahi expects this property to sell for.
The calculation is powered by our Instant Home Value Estimate, which uses current market and property price trends to estimate your home’s value with a 90% accuracy rate.Not available
Price/Sqft$454/sqft
Monthly cost
Open Calculator
Description
Gorgeous 5 bedroom/6 bath, 5851sqft home, designed by Samuel Maclure; beautifully maintained and upgraded over the years with a warm and inviting yet gracious and elegant feel throughout! Features include hardwood floors, high ceilings, massive windows, French doors, custom wood work, wainscotting and trim, leaded glass and stained glass windows, gourmet kitchen with lots of storage and built-in eating nook, and an incredible family room/studio with high ceilings and huge windows overlooking the back gardens. All bedrooms include ensuite baths, and tons of additional storage is available as well. Sited well away from the road, the totally private .61 estate-like property is a true oasis w/sunny & quiet patio, expansive lawn area, duck pond & beautiful, mature gardens, solid hedging around the property, greenhouse and garden shed! Located on the Oak Bay/Fairfield border close to excellent private & public schools, parks, popular Gonzales Beach and close to Oak Bay and Fairfield Villages....a very special home that must be seen to be truly appreciated! (id:39198)
Property Details
Interior
Features
Second level Floor
Ensuite
Bathroom
Primary Bedroom
15' x 20'Sitting room
12' x 12'Exterior
Parking
Garage spaces -
Garage type -
Total parking spaces 6
Property History
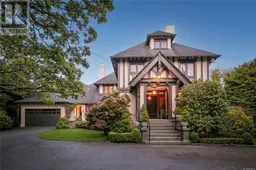 84
84
